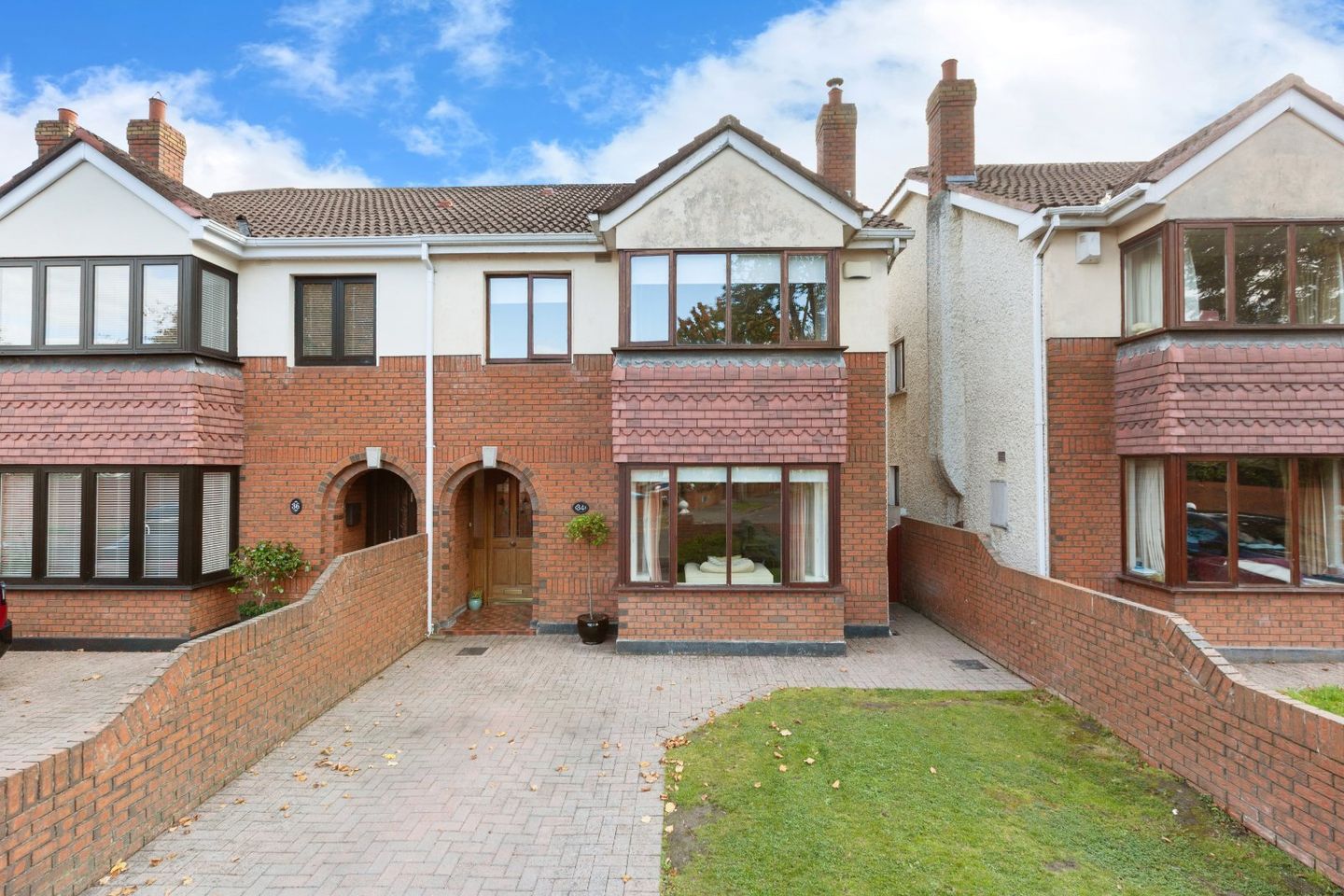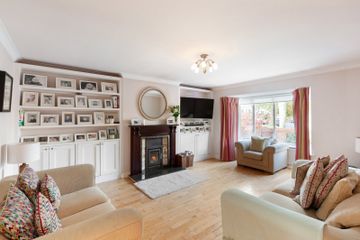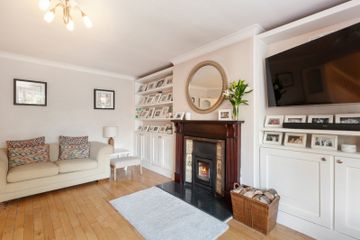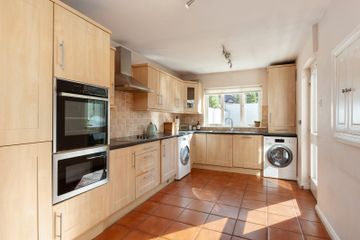



34 Kempton Way, Navan Road, Dublin 7, D07X2V8
€675,000
- Price per m²:€5,624
- Estimated Stamp Duty:€6,750
- Selling Type:By Private Treaty
- BER No:118352608
- Energy Performance:215.21 kWh/m2/yr
About this property
Highlights
- Built c. 1991
- Four-bed semi-detached home c. 120sq m/ 1,292sq ft
- Three bathrooms to incl. family bathroom, en-suite and guest toilet
- Obvious potential to extend to the rear of the existing accommodation and/ or to convert the attic space
- Fitted kitchen
Description
DNG are delighted to present 34 Kempton Way to the market. This four-bedroom, semi-detached family home boasts that all important south-facing garden and is ideally located within the Kempton development. The accommodation is filled with natural light throughout and comprises an entrance hallway, living room, kitchen/breakfast room, dining room, and a downstairs toilet. Upstairs, there are four double bedrooms (master en-suite) and a family bathroom. All rooms offer generous proportions. Externally, the property features well-appointed gardens. The rear garden, measuring 11m/ 36ft in length, is low-maintenance, south-facing, and accessible via an independent gated pedestrian entrance. This garden offers exceptional seclusion and privacy as it is not directly overlooked by neighboring homes. To the front, a paved driveway provides off-street parking for two cars. The location is excellent, with the Phoenix Park just a short stroll away, offering amenities such as The Zoological Gardens, Ashtown Castle, and The Farmleigh Estate. The area benefits from good schools in the catchment area, and Kempton is well-serviced by excellent public transport links, including Ashtown Train Station, Broombridge Luas, and the Navan Road QBC. The M50 intersection and Dublin City Centre are also easily accessible by car. Viewing is strictly by appointment only and comes highly recommended. Entrance Hallway With a solid oak wood floor and under stairs storage. Living Room With a solid oak wood floor, feature fireplace and bespoke alcove fitted storage. Dining Room With a solid oak wood floor. Sliding patio door leads to the rear garden. Kitchen / Breakfast Room With fitted wall and base units which incorporate integrated appliances. Additionally, plumbed for washing machine and a separate dryer. Tiled floor. Door leads to the rear garden. Downstairs Toilet With a toilet and wash hand basin. Landing With a hot linen press and attic access. Bedroom 1 With wood floor boards and a fitted double wardrobe. Bedroom 2 With wood floor boards and an array of fitted wardrobes and over-head storage. Bedroom 3 With an array of fitted wardrobes and over-head fitted storage. En-Suite Fully tiled suite comprising toilet, wash hand basin and a pump shower. Bedroom 4 With a fitted double wardrobe. Family Bathroom Fully tiled suite comprising toilet, wash hand basin and bath with an electric shower.
The local area
The local area
Sold properties in this area
Stay informed with market trends
Local schools and transport

Learn more about what this area has to offer.
School Name | Distance | Pupils | |||
|---|---|---|---|---|---|
| School Name | St Vincent's Special School | Distance | 320m | Pupils | 66 |
| School Name | Phoenix Park Specialist School | Distance | 510m | Pupils | 18 |
| School Name | St John Bosco Junior Boys' School | Distance | 860m | Pupils | 151 |
School Name | Distance | Pupils | |||
|---|---|---|---|---|---|
| School Name | Saint John Bosco Senior Boys School | Distance | 910m | Pupils | 307 |
| School Name | Holy Family School For The Deaf | Distance | 1.1km | Pupils | 140 |
| School Name | Mary, Help Of Christians Girls National School | Distance | 1.1km | Pupils | 353 |
| School Name | Casa Caterina School | Distance | 1.2km | Pupils | 29 |
| School Name | St. Catherine's Senior Girls School | Distance | 1.2km | Pupils | 149 |
| School Name | St Catherine's Infants School Cabra | Distance | 1.2km | Pupils | 140 |
| School Name | Saint Finian's National School | Distance | 1.2km | Pupils | 277 |
School Name | Distance | Pupils | |||
|---|---|---|---|---|---|
| School Name | St. Dominic's College | Distance | 1.2km | Pupils | 778 |
| School Name | St Declan's College | Distance | 1.6km | Pupils | 653 |
| School Name | Coláiste Mhuire | Distance | 1.9km | Pupils | 256 |
School Name | Distance | Pupils | |||
|---|---|---|---|---|---|
| School Name | Coláiste Eoin | Distance | 2.0km | Pupils | 276 |
| School Name | Cabra Community College | Distance | 2.1km | Pupils | 260 |
| School Name | St Michaels Secondary School | Distance | 2.3km | Pupils | 651 |
| School Name | New Cross College | Distance | 2.5km | Pupils | 353 |
| School Name | Mount Sackville Secondary School | Distance | 2.5km | Pupils | 654 |
| School Name | Castleknock College | Distance | 2.9km | Pupils | 775 |
| School Name | Beneavin De La Salle College | Distance | 3.1km | Pupils | 603 |
Type | Distance | Stop | Route | Destination | Provider | ||||||
|---|---|---|---|---|---|---|---|---|---|---|---|
| Type | Bus | Distance | 260m | Stop | Kempton | Route | 39 | Destination | Burlington Road | Provider | Dublin Bus |
| Type | Bus | Distance | 260m | Stop | Kempton | Route | 38a | Destination | Parnell Sq | Provider | Dublin Bus |
| Type | Bus | Distance | 260m | Stop | Kempton | Route | 37 | Destination | Wilton Terrace | Provider | Dublin Bus |
Type | Distance | Stop | Route | Destination | Provider | ||||||
|---|---|---|---|---|---|---|---|---|---|---|---|
| Type | Bus | Distance | 260m | Stop | Kempton | Route | 37 | Destination | Bachelor's Walk | Provider | Dublin Bus |
| Type | Bus | Distance | 260m | Stop | Kempton | Route | 38 | Destination | Burlington Road | Provider | Dublin Bus |
| Type | Bus | Distance | 260m | Stop | Kempton | Route | 70 | Destination | Burlington Road | Provider | Dublin Bus |
| Type | Bus | Distance | 260m | Stop | Kempton | Route | 38b | Destination | Burlington Road | Provider | Dublin Bus |
| Type | Bus | Distance | 260m | Stop | Kempton | Route | 70 | Destination | Bachelors Walk | Provider | Dublin Bus |
| Type | Bus | Distance | 260m | Stop | Kempton | Route | 39a | Destination | Ucd | Provider | Dublin Bus |
| Type | Bus | Distance | 260m | Stop | Kempton | Route | 38 | Destination | Parnell Sq | Provider | Dublin Bus |
Your Mortgage and Insurance Tools
Check off the steps to purchase your new home
Use our Buying Checklist to guide you through the whole home-buying journey.
Budget calculator
Calculate how much you can borrow and what you'll need to save
A closer look
BER Details
BER No: 118352608
Energy Performance Indicator: 215.21 kWh/m2/yr
Statistics
- 21/11/2025Entered
- 4,485Property Views
Similar properties
€625,000
3 Court View, Ashtown, Dublin 15, D15RP224 Bed · 3 Bath · Terrace€645,000
29 Belleville, Blackhorse Avenue, Dublin 7, D07X7674 Bed · 3 Bath · End of Terrace€649,000
36 Pelletstown Avenue, Rathborne, Ashtown, Dublin 154 Bed · 4 Bath · Terrace€649,950
30 Camden Avenue, Royal Canal Park, Dublin 15, D15KRW24 Bed · 4 Bath · Terrace
€650,000
32 Bolton Street, Dublin 1, D01N6K46 Bed · 4 Bath · Terrace€650,000
158 Clonliffe Road, Drumcondra, Dublin 3, D03KD364 Bed · 2 Bath · End of Terrace€670,000
21 Pelletstown Avenue, Royal Canal Park, Ashtown, Dublin 15, D15N79D5 Bed · 4 Bath · End of Terrace€675,000
6 Belleville, Blackhorse Avenue, Dublin 7, D07RF844 Bed · 3 Bath · End of Terrace€675,000
17 Middle Mountjoy Street, Phibsboro, Dublin 7, D07A89V5 Bed · 3 Bath · End of Terrace€675,000
42 Fitzroy Avenue, Drumcondra, Dublin 3, D03ER224 Bed · 1 Bath · Semi-D€700,000
APT 1, APT 2 & APT 3, 8 High Road, Kilmainham Lane, Kilmainham, Dublin 8, D08X9KN4 Bed · 3 Bath · Apartment€965,000
The Palm, Addison Lodge, Addison Lodge , Glasnevin, Dublin 114 Bed · 4 Bath · Terrace
Daft ID: 16298510

