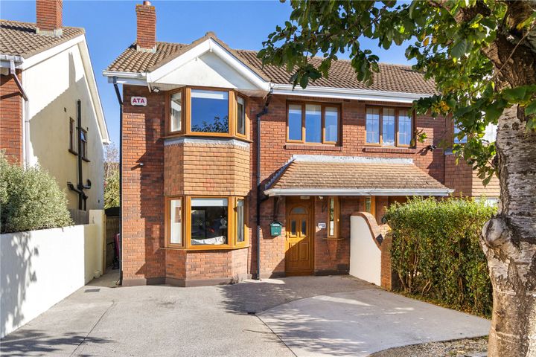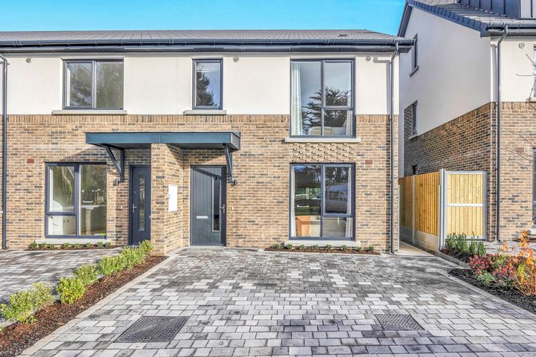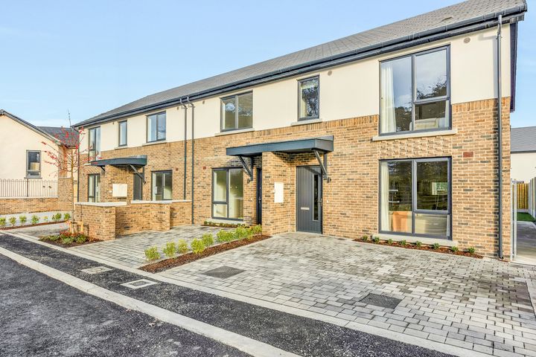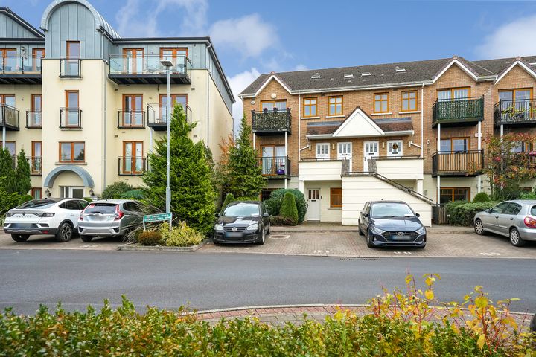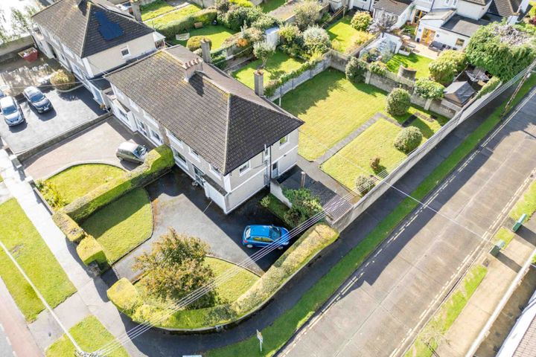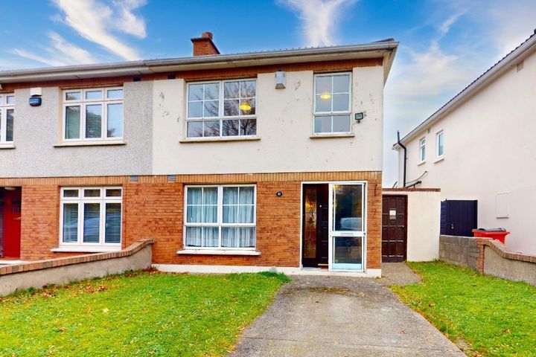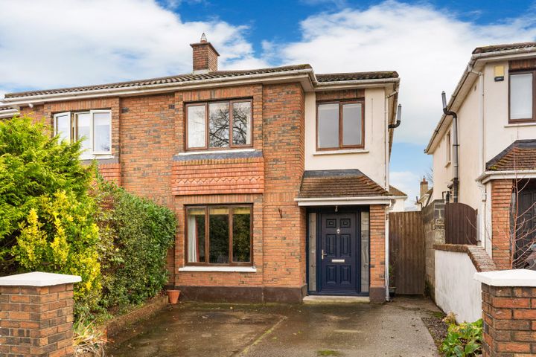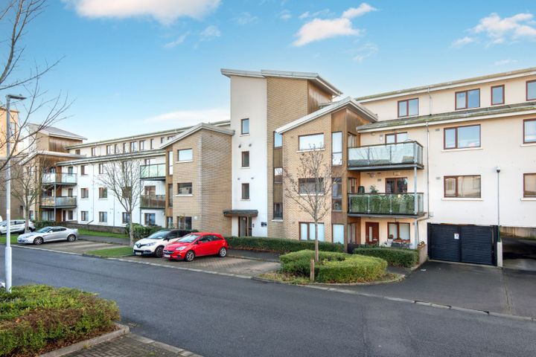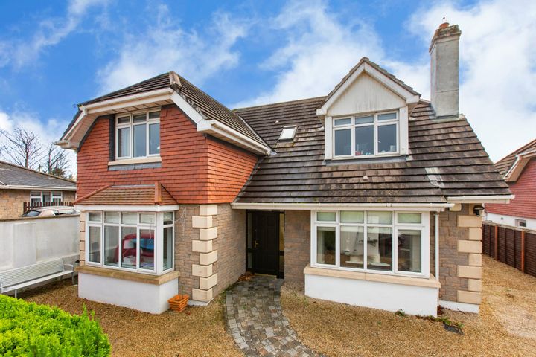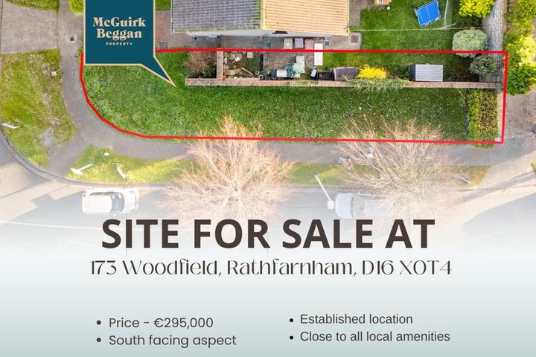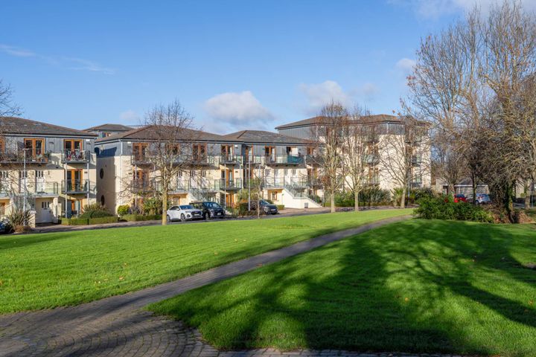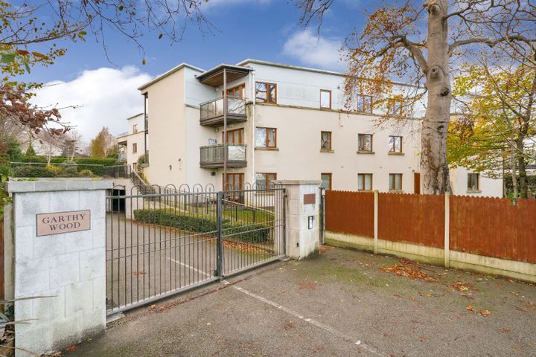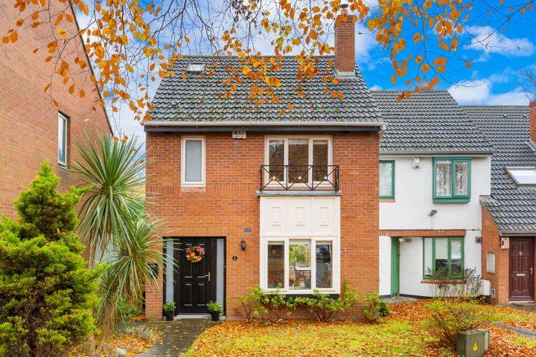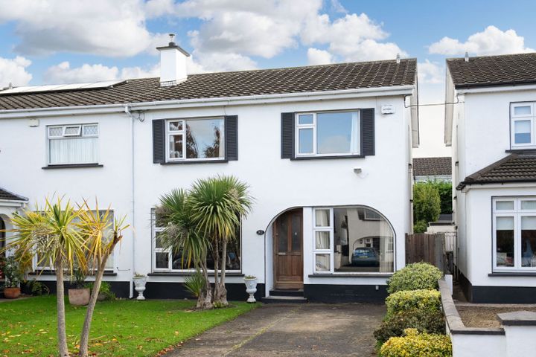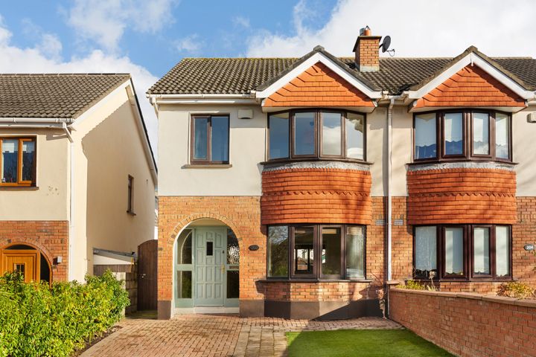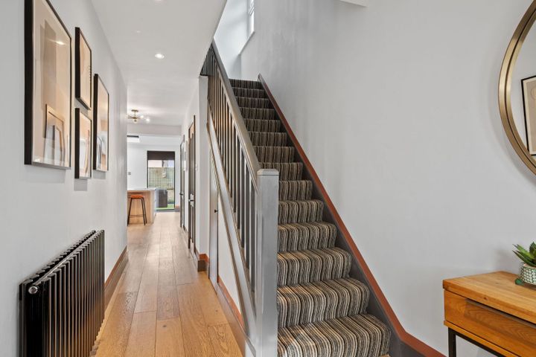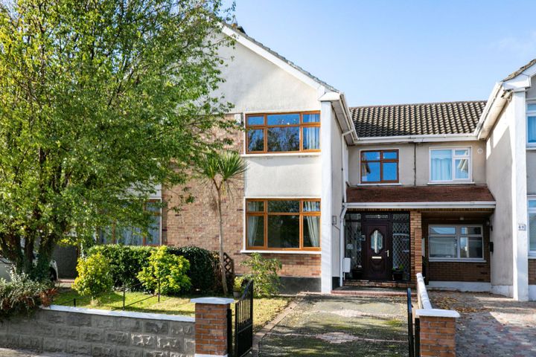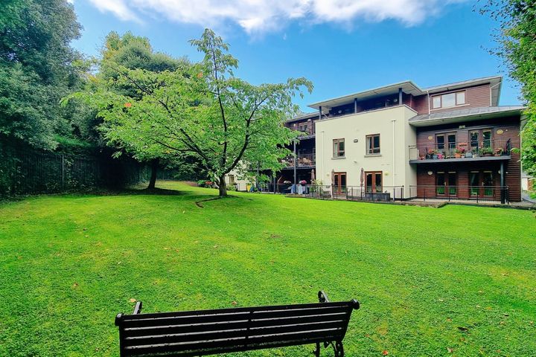40 Properties for Sale in Knocklyon, Dublin
Edwin Dempsey
Ed Dempsey & Associates
20 Orlagh Court, Knocklyon, Dublin 16, D16A8H3
4 Bed3 Bath115 m²Semi-DViewing AdvisedAdvantageSt. Winnow
St.Winnow, Stocking Lane, Rathfarnham, Dublin 16
A boutique collection of new A-rated homes in the heart of Dublin 16
€595,000
2 Bed3 BathTerrace€635,000
3 Bed2 BathTerrace€700,000
3 Bed3 BathTerrace1 more Property Type in this Development
Sales Team
St Winnow, Stocking Lane Rathfarnham Dublin 16, Rathfarnham, Dublin 16
A boutique collection of new A-rated homes in the heart of Dublin 16
€595,000
2 Bed3 BathTerrace€635,000
3 Bed2 BathTerrace€700,000
3 Bed3 BathEnd of Terrace3 more Property Types in this Development
Robert Wall
Watson Place, Rathfarnham, Dublin 16
Sales Team 11
Ray Cooke Auctioneers
25 Stocking Well Row, Rathfarnham, Dublin 16
2 Bed2 Bath73 m²ApartmentAdvantageGary Jacobs
Allen & Jacobs
206 Ballyroan Road, Dublin 16, Rathfarnham, Dublin 16, D16V5X4
1415 acSiteSouth FacingAdvantageTeam Michael Dunne
www.lwk.ie
11 Orlagh View, Scholarstown Road, Dublin 16, D16P8C7
3 Bed3 BathSemi-DAdvantage9 Castlefield Grove, Knocklyon,, D16X6P2
4 Bed3 Bath120 m²Semi-D58 Hunters Hall, Hunters Place, Ballycullen, Dublin 24, D24XA36
2 Bed2 Bath75 m²Apartment3 Castlefield Avenue, Knocklyon, Dublin 16, D16AW88
4 Bed4 Bath181 m²Detached173 Woodfield , Rathfarnham, Dublin 16
0.04 acSite4 Stocking Wood Hall, Stocking Avenue, Rathfarnham, Dublin 16, D16T252
2 Bed2 Bath71 m²Apartment206 Ballyrowan Road, Rathfarnham, Dublin 16, D16V5X4
5 Bed3 Bath149 m²Semi-DApartment 10, Garthy Wood, Knocklyon, Dublin 16, D16XW74
1 Bed1 Bath57 m²Apartment9 Beech Walk, Brookwood, Rathfarnham, Dublin 16, D16P9W6
3 Bed3 BathEnd of Terrace161 Coolamber Park, Knocklyon, Dublin 16, D16R2X8
4 Bed3 Bath136 m²Semi-D203 Woodfield, Scholarstown Road, Dublin 16, D16T2W6
3 Bed3 Bath105 m²Semi-D41 The Rise, Boden Park, Rathfarnham, Dublin 16, D16Y2Y5
3 Bed2 Bath117 m²Semi-D50 Hillside Park, Rathfarnham, Rathfarnham, Dublin 16, D16Y8P8
5 Bed4 Bath135 m²Semi-DApartment 1, Rookwood View, Stocking Lane, Rathfarnham, Dublin 16, D16X051
3 Bed2 Bath78 m²Apartment
Explore Sold Properties
Stay informed with recent sales and market trends.






