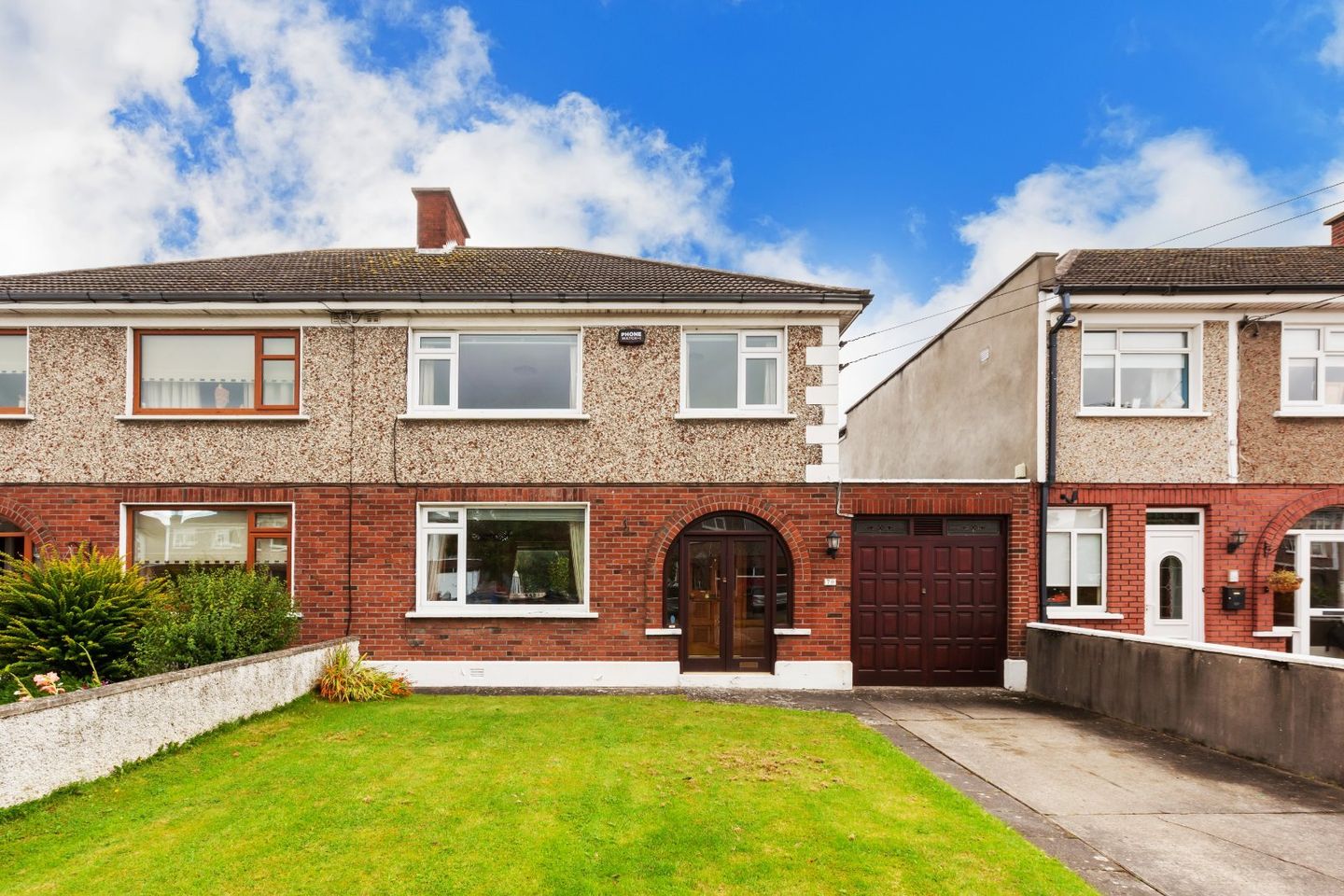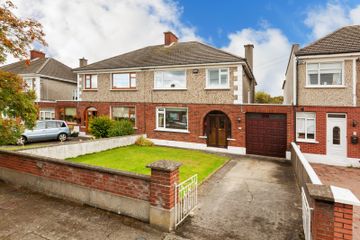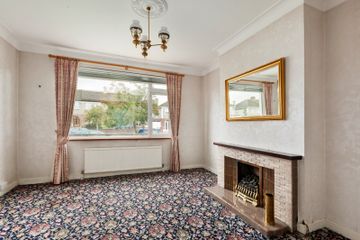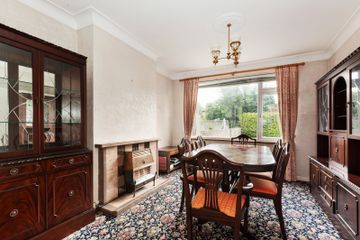


+12

16
70 Glasnevin Park, Glasnevin, Dublin 11, D11FEF8
€649,000
3 Bed
2 Bath
125 m²
Semi-D
Open Viewings
Sat, 27/04
10:00 - 10:30
Description
- Sale Type: For Sale by Private Treaty
- Overall Floor Area: 125 m²
Set in a mature and much desired cul-de-sac location off Glasnevin Avenue. DNG are delighted to introduce to the market number 70 Glasnevin Park. This substantial 3 bedroom semi detached home offers space and light throughout. This property offers some excellent original features including, high ceilings, original tiled fireplaces,stain glass panes at entrance front door to name but a few.
The accommodation briefly comprises of a porch, entrance hallway, reception room and dining area and a separate kitchen. Upstairs there are 3 spacious bedrooms and the family bathroom. There is a garage at the side which also could be converted subject to planning permission. Number 70 offers wonderful mature landscaped large gardens to the front and rear. There is off street parking.
Number 70 is conveniently located in a much sought after residential area. Dublin City University, local schools, Albert College Park and shops are all within walking distance. Dublin Airport, the City Centre and the M50 are also easily accessible by car.
Viewing is highly recommended for those looking to set up home in the highly sought-after location.
Please contact DNG on 01 8300989 Local Agents Brian McGee MIPAV, Ciarán Jones MIPAV, Michelle Keeley MIPAV, Isabel O`Neill,Harry Angel and Vincent Mullen MIPAV.
Porch Porch with good light and wooden flooring.
Entrance Hall 4.4m x 2.3. Through the stained glass front door is an inviting bright and spacious entrance hallway with high ceilings.
Reception Room 3.9m x 4.0m. There is a spacious reception to the front of the house with a focal point tiled fireplace, coving and a decorative ceiling rose.
Dining room 4.1m x 3.4m. From the front reception french doors lead to a dining room that also has a fireplace and the feature ceiling rose and coving.
Kitchen 4.2m x 2.9m. The Kitchen enjoys views out to the mature back garden and has ample wall and floor units.
Landing 3.1m x 2.5m. The landing area is spacious and bright with access to a large attic space and hotpress. There is a window for light and ventilation.
Bedroom 1 4.16 x 3.0. Double bedroom located at the front of the property with wall to wall storage.
Bedroom 2 2.98m x 2.5m. Bedroom with carpet floor which faces the front garden.
Bedroom 3 3.68m x 3.94. Double bedroom with built-in storage.This bedroom faces onto back garden.
Bathroom Family bathroom with tiled floor there is a W.H.B, shower and W/C.
Outside To Front: The walled and seeded front garden has off street parking for two cars and has the benifit of a large garage for additional parking, storage or conversion.
To Rear: There is a walled back garden with mature shrubs and plants. There is a concrete shed for storage and potential to extend at the the property if required - subject to planning permission

Can you buy this property?
Use our calculator to find out your budget including how much you can borrow and how much you need to save
Property Features
- Large 3 bedroom semi-detached family home
- C.1953
- Garage to the side
- Upvc double glazed windows
- Large rear garden
- Good, D2 Energy rating for a property of this age
- Cul de sac location
- Walking distance to schools, DCU and bus routes
- Easy access to M50, Dublin Airport and M50 intersection
Map
Map
Local AreaNEW

Learn more about what this area has to offer.
School Name | Distance | Pupils | |||
|---|---|---|---|---|---|
| School Name | Our Lady Of Victories Girls National School | Distance | 420m | Pupils | 189 |
| School Name | Our Lady Of Victories Boys National School | Distance | 500m | Pupils | 195 |
| School Name | Our Lady Of Victories Infant School | Distance | 530m | Pupils | 204 |
School Name | Distance | Pupils | |||
|---|---|---|---|---|---|
| School Name | Sacred Heart Boys National School | Distance | 540m | Pupils | 430 |
| School Name | Scoil Chiarain Special School | Distance | 620m | Pupils | 139 |
| School Name | Scoil An Tseachtar Laoch | Distance | 760m | Pupils | 173 |
| School Name | Holy Spirit Girls National School | Distance | 770m | Pupils | 259 |
| School Name | Holy Spirit Boys National School | Distance | 830m | Pupils | 291 |
| School Name | North Dublin National School Project | Distance | 890m | Pupils | 223 |
| School Name | Mother Of Divine Grace Ballygall | Distance | 900m | Pupils | 478 |
School Name | Distance | Pupils | |||
|---|---|---|---|---|---|
| School Name | St Kevins College | Distance | 440m | Pupils | 535 |
| School Name | Beneavin De La Salle College | Distance | 800m | Pupils | 576 |
| School Name | Trinity Comprehensive School | Distance | 940m | Pupils | 555 |
School Name | Distance | Pupils | |||
|---|---|---|---|---|---|
| School Name | St Mary's Secondary School | Distance | 1.4km | Pupils | 832 |
| School Name | St. Aidan's C.b.s | Distance | 1.6km | Pupils | 724 |
| School Name | Scoil Chaitríona | Distance | 1.8km | Pupils | 508 |
| School Name | St Michaels Secondary School | Distance | 1.8km | Pupils | 634 |
| School Name | Clonturk Community College | Distance | 2.0km | Pupils | 822 |
| School Name | Plunket College Of Further Education | Distance | 2.0km | Pupils | 40 |
| School Name | Coláiste Eoin | Distance | 2.3km | Pupils | 308 |
Type | Distance | Stop | Route | Destination | Provider | ||||||
|---|---|---|---|---|---|---|---|---|---|---|---|
| Type | Bus | Distance | 50m | Stop | Ballyknockan Road | Route | 11 | Destination | St Pappin's Rd | Provider | Dublin Bus |
| Type | Bus | Distance | 120m | Stop | Glasnevin Park | Route | 9 | Destination | Charlestown | Provider | Dublin Bus |
| Type | Bus | Distance | 120m | Stop | Glasnevin Park | Route | N4 | Destination | Blanchardstown Sc | Provider | Dublin Bus |
Type | Distance | Stop | Route | Destination | Provider | ||||||
|---|---|---|---|---|---|---|---|---|---|---|---|
| Type | Bus | Distance | 130m | Stop | Glasnevin Park | Route | 88n | Destination | Ashbourne | Provider | Nitelink, Dublin Bus |
| Type | Bus | Distance | 130m | Stop | Glasnevin Park | Route | 9 | Destination | Limekiln Avenue | Provider | Dublin Bus |
| Type | Bus | Distance | 130m | Stop | Glasnevin Park | Route | 9 | Destination | O'Connell St | Provider | Dublin Bus |
| Type | Bus | Distance | 130m | Stop | Glasnevin Park | Route | N4 | Destination | Point Village | Provider | Dublin Bus |
| Type | Bus | Distance | 190m | Stop | Glasnevin Drive | Route | 11 | Destination | St Pappin's Rd | Provider | Dublin Bus |
| Type | Bus | Distance | 230m | Stop | Glasnevin Drive | Route | N4 | Destination | Blanchardstown Sc | Provider | Dublin Bus |
| Type | Bus | Distance | 230m | Stop | Glasnevin Drive | Route | 9 | Destination | Charlestown | Provider | Dublin Bus |
BER Details

BER No: 116764242
Energy Performance Indicator: 296.92 kWh/m2/yr
Statistics
27/04/2024
Entered/Renewed
6,934
Property Views
Check off the steps to purchase your new home
Use our Buying Checklist to guide you through the whole home-buying journey.

Similar properties
€595,000
157 Claremont Court, Glasnevin, Dublin 11, D11W9R04 Bed · 2 Bath · Terrace€595,000
69 Botanic Avenue, Dublin 9, Drumcondra, Dublin 9, D09T9H33 Bed · 2 Bath · Terrace€595,000
42 Willow Park Avenue, Glasnevin, Glasnevin, Dublin 11, D11DD595 Bed · 2 Bath · Semi-D€595,000
8 Rathborne Walk, Royal Canal Park, Dublin 15, D15R2TR3 Bed · 3 Bath · Terrace
€595,000
26 Rathborne Square, Ashtown, Dublin 15, D15AE6X3 Bed · 3 Bath · Terrace€595,000
43 Munster Street, Phibsborough, Dublin 7, D07CK024 Bed · 1 Bath · End of Terrace€599,000
44 Home Farm Park, Drumcondra, Dublin 9, D09R2K03 Bed · 1 Bath · Terrace€625,000
4 Killarney Parade, Phibsborough, Dublin 7, D07NX7N4 Bed · 4 Bath · Terrace€625,000
28 Cremore Lawn, Glasnevin, Dublin 11, D11P6K54 Bed · 3 Bath · Semi-D€625,000
14 Fairfield Road, Glasnevin, Dublin 93 Bed · 2 Bath · Semi-D€625,000
35 Bantry Road, Drumcondra, Dublin 9, D09FC953 Bed · 2 Bath · Terrace€625,000
24 Munster Street, Phibsborough, Dublin 7, D07X0903 Bed · 2 Bath · Terrace
Daft ID: 118068812


Ciaran Jones
0862505940Thinking of selling?
Ask your agent for an Advantage Ad
- • Top of Search Results with Bigger Photos
- • More Buyers
- • Best Price

Home Insurance
Quick quote estimator
