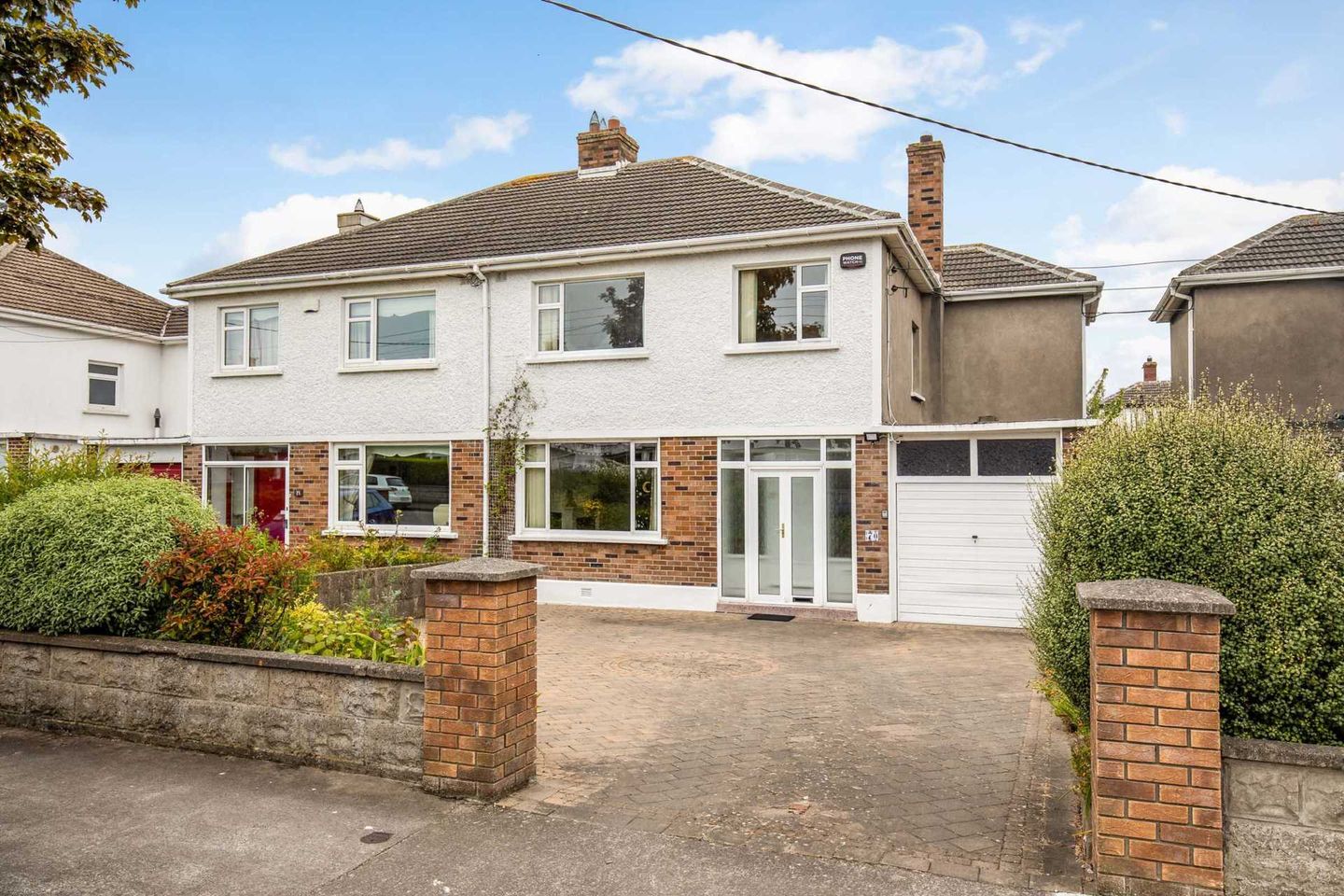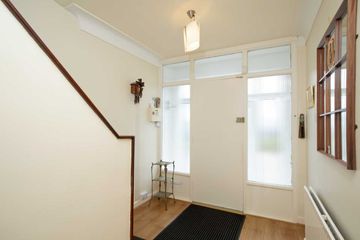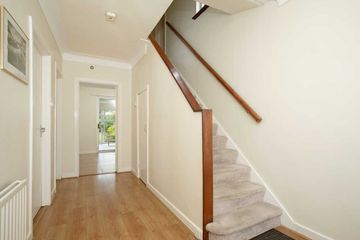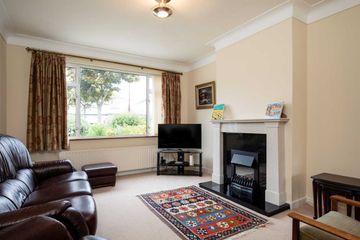


+18

22
70 Sutton Park, Sutton, Dublin 13, D13X4C2
€720,000
SALE AGREED4 Bed
2 Bath
145 m²
Semi-D
Description
- Sale Type: For Sale by Private Treaty
- Overall Floor Area: 145 m²
Quillsen are delighted to offer for sale this spacious extended 4 bedroom family home with a WEST facing rear garden, ideally located in popular Sutton Park. The well laid out accommodation includes hall, sitting room / dining room, kitchen / breakfast room, family room / utility room and downstairs shower room, Upstairs there are 4 family bedrooms and main bathroom. The cobble brick front garden provides excellent off street car parking. A side entrance leads to the WEST facing, 15m long, rear garden.
Within short walking distance are all the facilities of the area which include shopping, schools, churches, bus & DART services and many sporting and recreational facilities including the wonderful coastal walk / cycle track. Easy access is enjoyed to the city centre, IFSC, East Point Business Park, Dublin Airport, Beaumont Hospital, Trinity and DCU Colleges and the M1 & M50 motorways.
Accommodation
GROUND FLOOR
Enclosed Porch
With Terrazzo floor.
Entrance Hall - 4.82m (15'10") x 2.42m (7'11")
With under stairs store.
Sitting Room - 4.25m (13'11") x 3.64m (11'11")
With modern marble fireplace. Open to...
Dining Room - 4.4m (14'5") x 3.64m (11'11")
Kitchen - 3.4m (11'2") x 5.08m (16'8")
Range of built in wall and counter top presses with under press lighting incorporating built in double oven, microwave, 4 ring hob, extractor hood, dishwasher and fridge. Tiled floor and part tiled walls. Sliding patio doors to...
Family Room / Utility - 3.67m (12'0") x 3.5m (11'6")
With sliding patio doors to rear garden.
Lobby
With tiled floor.
Shower Room - 2.17m (7'1") x 1.7m (5'7")
Cubicle shower withTriton electric shower, WHB and WC. Tiled floor.
FIRST FLOOR
Landing
With access to attic.
Bedroom 1 (rear) - 4.4m (14'5") x 3.6m (11'10")
With built in wardrobes. WHB.
Bedroom 2 (front) - 4.34m (14'3") x 3.44m (11'3")
With built in wardrobe.
Bedroom 3 (front) - 2.8m (9'2") x 2.58m (8'6")
Bedroom 4 (rear) - 3.36m (11'0") x 2.62m (8'7")
With WHB.
Bathroom - 1.82m (6'0") x 1.47m (4'10")
Bath with Triton electric shower, WHB. Tiled floor and walls.
Separate WC - 1.82m (6'0") x 0.8m (2'7")
With WC. Tiled floor.
Note:
Please note we have not tested any apparatus, fixtures, fittings, or services. Interested parties must undertake their own investigation into the working order of these items. All measurements are approximate and photographs provided for guidance only. Property Reference :79601

Can you buy this property?
Use our calculator to find out your budget including how much you can borrow and how much you need to save
Property Features
- Spacious 4 bedroom extended family home (built 1965) in popular Sutton Park
- WEST facing rear garden c.15m long
- Garage at side of house and side entrance
- Kitchen extended 1976
- Gas central heating - new boiler 2012
- Double glazed white aluminium windows
- House rewired 2012
- Inclusions: Carpets drapes blinds lights integrated appliances in kitchen w/m dryer & freezer
Map
Map
Local AreaNEW

Learn more about what this area has to offer.
School Name | Distance | Pupils | |||
|---|---|---|---|---|---|
| School Name | St Laurence's National School | Distance | 700m | Pupils | 437 |
| School Name | St Michaels House Special School | Distance | 890m | Pupils | 58 |
| School Name | Bayside Senior School | Distance | 1.1km | Pupils | 414 |
School Name | Distance | Pupils | |||
|---|---|---|---|---|---|
| School Name | Bayside Junior School | Distance | 1.1km | Pupils | 374 |
| School Name | Killester Raheny Clontarf Educate Together National School | Distance | 1.1km | Pupils | 70 |
| School Name | North Bay Educate Together National School | Distance | 1.6km | Pupils | 210 |
| School Name | Gaelscoil Míde | Distance | 1.6km | Pupils | 229 |
| School Name | St Michael's House Raheny | Distance | 1.7km | Pupils | 52 |
| School Name | Scoil Eoin | Distance | 1.8km | Pupils | 145 |
| School Name | Abacas Kilbarrack | Distance | 1.8km | Pupils | 50 |
School Name | Distance | Pupils | |||
|---|---|---|---|---|---|
| School Name | Pobalscoil Neasáin | Distance | 190m | Pupils | 794 |
| School Name | St Marys Secondary School | Distance | 750m | Pupils | 238 |
| School Name | St. Fintan's High School | Distance | 820m | Pupils | 700 |
School Name | Distance | Pupils | |||
|---|---|---|---|---|---|
| School Name | Santa Sabina Dominican College | Distance | 2.0km | Pupils | 719 |
| School Name | Gaelcholáiste Reachrann | Distance | 2.1km | Pupils | 510 |
| School Name | Grange Community College | Distance | 2.1km | Pupils | 450 |
| School Name | Belmayne Educate Together Secondary School | Distance | 2.1km | Pupils | 302 |
| School Name | Ardscoil La Salle | Distance | 2.6km | Pupils | 251 |
| School Name | Sutton Park School | Distance | 2.8km | Pupils | 454 |
| School Name | Donahies Community School | Distance | 2.9km | Pupils | 504 |
Type | Distance | Stop | Route | Destination | Provider | ||||||
|---|---|---|---|---|---|---|---|---|---|---|---|
| Type | Bus | Distance | 290m | Stop | Sutton Park | Route | 32x | Destination | Malahide | Provider | Dublin Bus |
| Type | Bus | Distance | 290m | Stop | Sutton Park | Route | H3 | Destination | Howth Summit | Provider | Dublin Bus |
| Type | Bus | Distance | 290m | Stop | Sutton Park | Route | H2 | Destination | Malahide | Provider | Dublin Bus |
Type | Distance | Stop | Route | Destination | Provider | ||||||
|---|---|---|---|---|---|---|---|---|---|---|---|
| Type | Bus | Distance | 290m | Stop | Sutton Park | Route | 31n | Destination | Howth | Provider | Nitelink, Dublin Bus |
| Type | Bus | Distance | 290m | Stop | Sutton Park | Route | 6 | Destination | Howth Station | Provider | Dublin Bus |
| Type | Bus | Distance | 310m | Stop | Sutton Park | Route | H2 | Destination | Abbey St Lower | Provider | Dublin Bus |
| Type | Bus | Distance | 310m | Stop | Sutton Park | Route | 6 | Destination | Abbey St Lower | Provider | Dublin Bus |
| Type | Bus | Distance | 310m | Stop | Sutton Park | Route | H3 | Destination | Abbey St Lower | Provider | Dublin Bus |
| Type | Bus | Distance | 310m | Stop | Sutton Park | Route | 32x | Destination | Ucd | Provider | Dublin Bus |
| Type | Bus | Distance | 390m | Stop | St Domhnach's Well | Route | H2 | Destination | Malahide | Provider | Dublin Bus |
BER Details

BER No: 116488446
Energy Performance Indicator: 354.35 kWh/m2/yr
Statistics
04/05/2024
Entered/Renewed
5,056
Property Views
Check off the steps to purchase your new home
Use our Buying Checklist to guide you through the whole home-buying journey.

Similar properties
€685,000
327 Sutton Park, Sutton, Sutton, Dublin 13, D13N5K84 Bed · 2 Bath · Semi-D€695,000
2 Sarto Road, Dublin 13, Dublin 5, D13F5T74 Bed · 2 Bath · Detached€750,000
46 Sutton Park, D13 E2K4, Sutton, Dublin 13, D13E2K44 Bed · 2 Bath · Semi-D€795,000
202 Sutton Park, Sutton, Dublin 13, D13X4F35 Bed · 2 Bath · Detached
€795,000
Dunora, Dunbo Hill, Howth, Dublin 13, D13VY424 Bed · 1 Bath · Detached€825,000
5 Evora Park, Howth, Co Dublin, D13Y9834 Bed · 3 Bath · Semi-D€850,000
14 Offington Avenue, Sutton, Sutton, Dublin 13, D13N6F44 Bed · 2 Bath · Detached€875,000
16 Duncarraig, Sutton, Sutton, Dublin 13, D13V1K04 Bed · 2 Bath · Detached€895,000
5 Lonsdale, Blackbanks, Howth Road, Raheny, Dublin 5, D05A5X74 Bed · 3 Bath · End of Terrace€985,000
29 Baldoyle Road, Sutton, Dublin 13, D13R5C35 Bed · 3 Bath · Detached€1,375,000
Dunrath, 6 Station Road, Sutton, Dublin 13, D13Y2W76 Bed · 1 Bath · End of Terrace€1,750,000
1 Cluain Aedin, Sutton, Dublin 13, D13V0VH4 Bed · 3 Bath · Detached
Daft ID: 116586304


Paul Menton
SALE AGREEDThinking of selling?
Ask your agent for an Advantage Ad
- • Top of Search Results with Bigger Photos
- • More Buyers
- • Best Price

Home Insurance
Quick quote estimator
