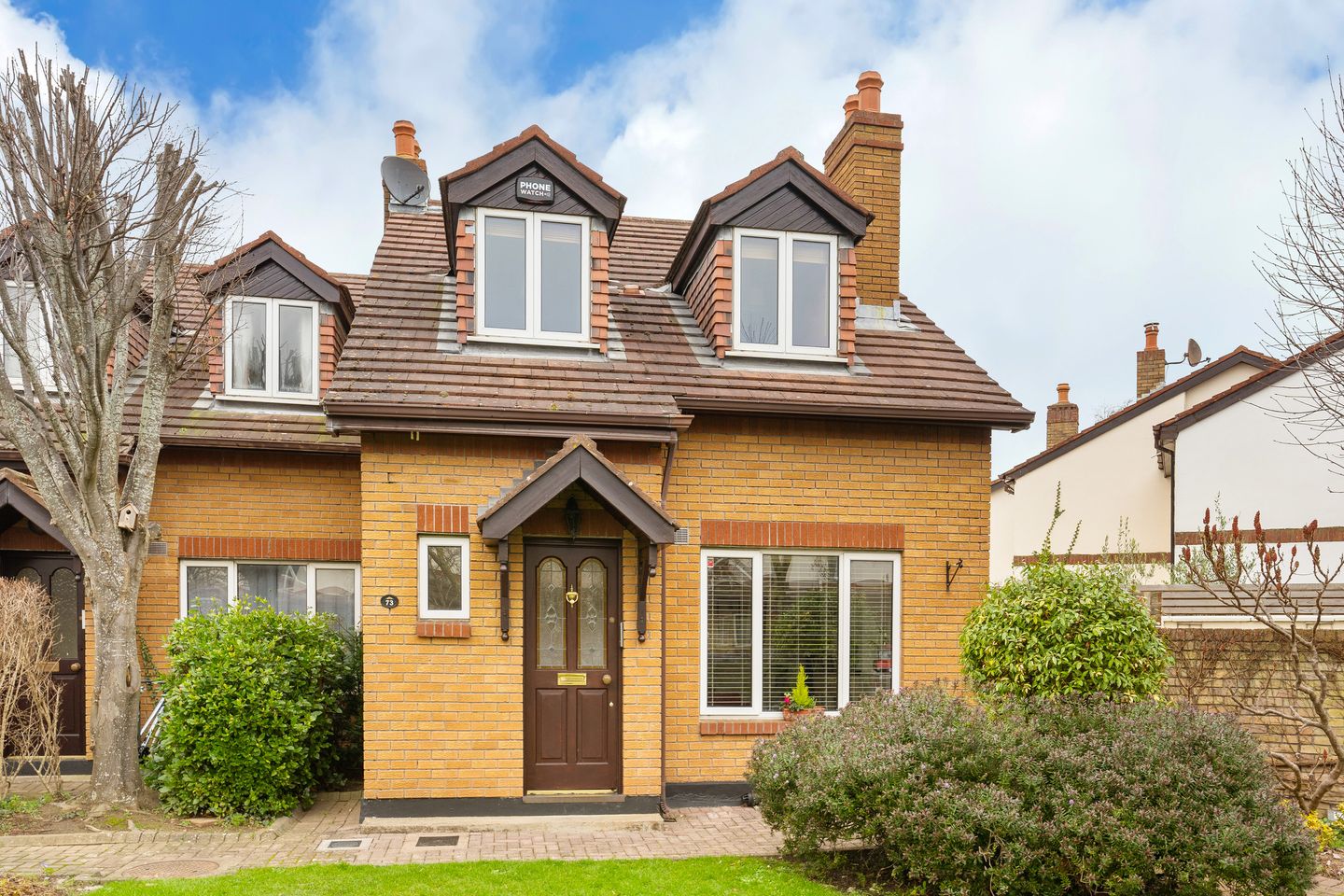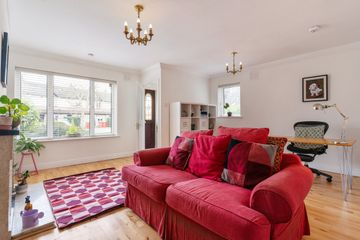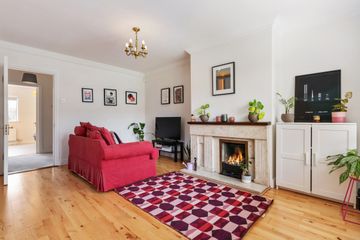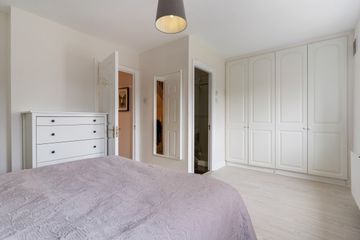


+10

14
73 Merrion Strand, Sandymount, Dublin 4, D04W7R6
€825,000
SALE AGREED3 Bed
3 Bath
152 m²
Semi-D
Description
- Sale Type: For Sale by Private Tender
- Overall Floor Area: 152 m²
Bennetts Auctioneers are delighted to present this beautiful two storey over garden level family home situated within the quiet gated development of Merrion Strand. The accommodation which has been meticulously maintained briefly comprises of entrance hall, living room, lounge, kitchen, guest W.C., family bathroom and three bedrooms (main en suite) and study laid out over three floors. Features of the property include gas fired central heating, double glazed windows, intercom, alarm, designated car parking space and side entrance. Viewing highly recommended.
LOCATION
Situated off Strand Road, and close to all Sandymounts amenities including shops, restaurants, schools and playing facilities. The nearest Dart station is Sydney Parade Avenue. There are numerous Dublin Bus stops within a short stroll. City Centre, IFSC, Silicon Docks are all within easy reach.
Accommodation
Ground Floor
Entrance Hall: 1.47m x 1.86m door to
Living Room: 4.79m x 5.15m wood flooring, with open fireplace, window overlooking front garden
Inner Hall: 2.03m x 3.19m carpet
Bedroom 1: 3.62m x 5.14m wood flooring, windows overlooking rear garden, built in wardrobes
Ensuite: 2.13m x 1.86m part tiled walls, tiled floor, shower, w.c. and w.h.b.
First Floor
Landing: 0.88m x 3.92m access to hot press
Study: 3.58m x 5.15m built in wardrobe, window overlooking front garden
Bedroom 2: 4.58m x 2.24m velux roof window, built in wardrobe
Bedroom 3: 4.58m x 2.81m built in wardrobe, window overlooking front garden
Bathroom: 2.77m x 2.24m part tiled walls, tiled floor, velux roof window, bath with shower attachment, w.c. and w.h.b.
Garden Level
Hall: 4.31m x 1.0m
Kitchen: 5.51m x 4.05m tiled floor,, range of fitted units with tiled splashback, stainless steel sink, oven, hob with extractor fan and double doors to rear garden
Lounge: 4.42m x 5.15m fireplace, wood flooring, feature fireplace, recessed spotlights
Exterior
Small communal garden to front of property with off street parking
Good sized garden to rear of property laid out in patio and lawn. There is also concrete stairs leading to the side entrance
Total Floor Area - c. 152 sq. m.
BER Details: BER: C2 BER No. 105091151
Energy Performance Indicator: 188.21 kWh/m²/yr
Service charge: €950 per annum

Can you buy this property?
Use our calculator to find out your budget including how much you can borrow and how much you need to save
Property Features
- Beautiful three bedroom and study family home
- Private gated development located off the Strand Road
- Off street parking
- Sunny private rear garden with side access
- Total floor area c. 152 sq. m.
Map
Map
Local AreaNEW

Learn more about what this area has to offer.
School Name | Distance | Pupils | |||
|---|---|---|---|---|---|
| School Name | Scoil Mhuire Girls National School | Distance | 850m | Pupils | 276 |
| School Name | Enable Ireland Sandymount School | Distance | 1.2km | Pupils | 43 |
| School Name | Shellybanks Educate Together National School | Distance | 1.4km | Pupils | 360 |
School Name | Distance | Pupils | |||
|---|---|---|---|---|---|
| School Name | St Mary's Boys National School Booterstown | Distance | 1.5km | Pupils | 249 |
| School Name | Our Lady Star Of The Sea | Distance | 1.8km | Pupils | 277 |
| School Name | Our Lady Of Mercy Convent School | Distance | 1.8km | Pupils | 260 |
| School Name | St Matthew's National School | Distance | 2.0km | Pupils | 218 |
| School Name | Saint Mary's National School | Distance | 2.1km | Pupils | 628 |
| School Name | John Scottus National School | Distance | 2.5km | Pupils | 177 |
| School Name | Booterstown National School | Distance | 2.5km | Pupils | 88 |
School Name | Distance | Pupils | |||
|---|---|---|---|---|---|
| School Name | St Michaels College | Distance | 590m | Pupils | 713 |
| School Name | Sandymount Park Educate Together Secondary School | Distance | 1.4km | Pupils | 308 |
| School Name | Blackrock Educate Together Secondary School | Distance | 1.4km | Pupils | 98 |
School Name | Distance | Pupils | |||
|---|---|---|---|---|---|
| School Name | The Teresian School | Distance | 1.5km | Pupils | 236 |
| School Name | St Andrew's College | Distance | 1.8km | Pupils | 1029 |
| School Name | Marian College | Distance | 1.8km | Pupils | 306 |
| School Name | Willow Park School | Distance | 1.9km | Pupils | 216 |
| School Name | Coláiste Eoin | Distance | 2.0km | Pupils | 496 |
| School Name | Coláiste Íosagáin | Distance | 2.1km | Pupils | 486 |
| School Name | Blackrock College | Distance | 2.3km | Pupils | 1036 |
Type | Distance | Stop | Route | Destination | Provider | ||||||
|---|---|---|---|---|---|---|---|---|---|---|---|
| Type | Rail | Distance | 240m | Stop | Sydney Parade | Route | Dart | Destination | Howth | Provider | Irish Rail |
| Type | Rail | Distance | 240m | Stop | Sydney Parade | Route | Dart | Destination | Greystones | Provider | Irish Rail |
| Type | Rail | Distance | 240m | Stop | Sydney Parade | Route | Dart | Destination | Bray (daly) | Provider | Irish Rail |
Type | Distance | Stop | Route | Destination | Provider | ||||||
|---|---|---|---|---|---|---|---|---|---|---|---|
| Type | Rail | Distance | 240m | Stop | Sydney Parade | Route | Rail | Destination | Drogheda (macbride) | Provider | Irish Rail |
| Type | Rail | Distance | 240m | Stop | Sydney Parade | Route | Rail | Destination | Bray (daly) | Provider | Irish Rail |
| Type | Rail | Distance | 240m | Stop | Sydney Parade | Route | Rail | Destination | Maynooth | Provider | Irish Rail |
| Type | Rail | Distance | 240m | Stop | Sydney Parade | Route | Dart | Destination | Dublin Connolly | Provider | Irish Rail |
| Type | Rail | Distance | 240m | Stop | Sydney Parade | Route | Dart | Destination | Malahide | Provider | Irish Rail |
| Type | Rail | Distance | 240m | Stop | Sydney Parade | Route | Dart | Destination | Dun Laoghaire (mallin) | Provider | Irish Rail |
| Type | Bus | Distance | 330m | Stop | Ailesbury Road | Route | 84n | Destination | Greystones | Provider | Nitelink, Dublin Bus |
Video
BER Details

BER No: 105091151
Energy Performance Indicator: 188.21 kWh/m2/yr
Statistics
01/03/2024
Entered/Renewed
9,942
Property Views
Check off the steps to purchase your new home
Use our Buying Checklist to guide you through the whole home-buying journey.

Similar properties
€745,000
137 The Maples, Clonskeagh, Dublin 14, D14RA874 Bed · 2 Bath · Semi-D€745,000
4 Roebuck Downs Clonskeagh Dublin 14, Clonskeagh, Dublin 14, D14FY543 Bed · 2 Bath · Semi-D€750,000
22 Gulistan Terrace, Rathmines, Rathmines, Dublin 6, D06C3X24 Bed · 2 Bath · TerraceAMV: €750,000
3 Blackberry Lane, Rathmines, Rathmines, Dublin 6, D06WD835 Bed · 3 Bath · Terrace
€750,000
43 Bath Avenue, Sandymount, Dublin 4, D04DX433 Bed · 2 Bath · End of Terrace€750,000
3 Blackberry Lane, Rathmines, Rathmines, Dublin 6, D06WD835 Bed · 3 Bath · Terrace€775,000
3 Bedroom Apartments & Penthouses, 143 Merrion Road, Ballsbridge, 143 Merrion Road, Ballsbridge, Dublin 43 Bed · 2 Bath · Apartment€775,000
13 Grotto Avenue, Booterstown, Co Dublin, A94H2K83 Bed · 2 Bath · Semi-D€775,000
75 Merrion Village, Merrion Road, Ballsbridge3 Bed · 2 Bath · Terrace€775,000
20 Millmount Terrace,, Dundrum Road,, Dublin 14, D14F6C93 Bed · 3 Bath · Terrace€795,000
3 Bed Apartments, The Gardens At Elmpark Green, 3 Bed Apartments, The Gardens At Elmpark Green, Ballsbridge, Dublin 43 Bed · Apartment€850,000
Type 3, 106 Goatstown Road, 106 Goatstown Road, Goatstown, Dublin 143 Bed · 2 Bath · Apartment
Daft ID: 118883546


Geraldine O'Callaghan
SALE AGREEDThinking of selling?
Ask your agent for an Advantage Ad
- • Top of Search Results with Bigger Photos
- • More Buyers
- • Best Price

Home Insurance
Quick quote estimator
