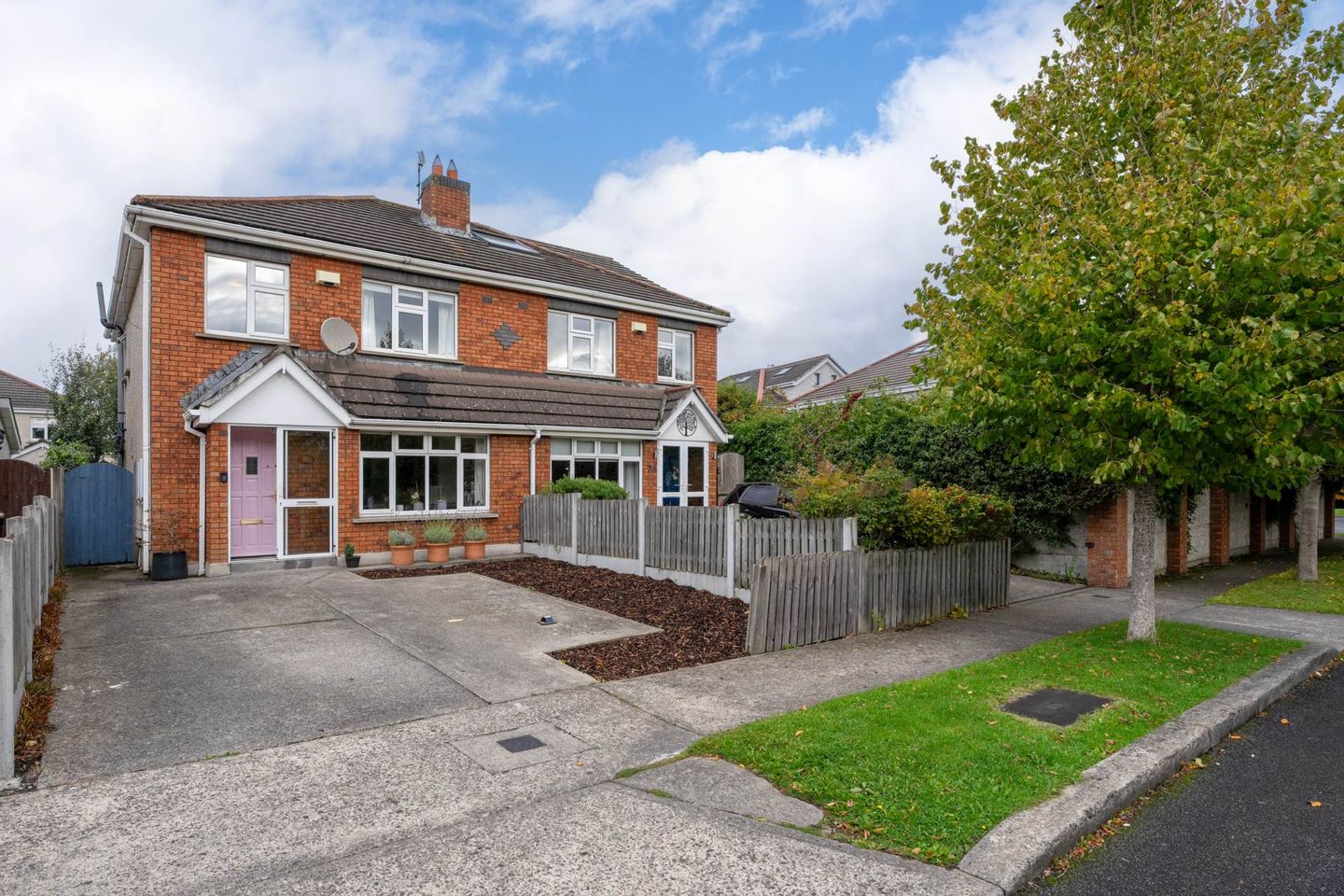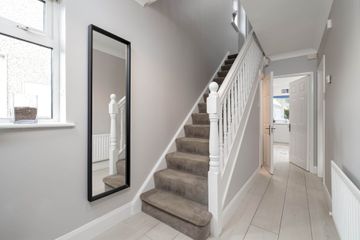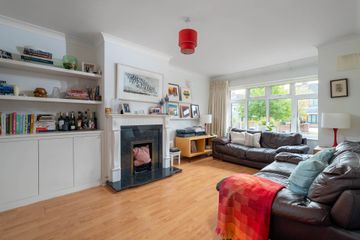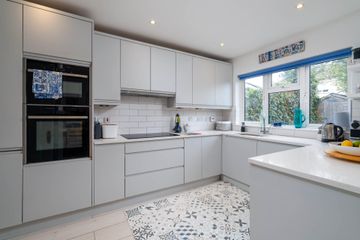



76 Grangebrook Avenue, Rathfarnham, Dublin 16, D16Y7D0
€565,000
- Price per m²:€6,143
- Estimated Stamp Duty:€5,650
- Selling Type:By Private Treaty
- BER No:104575998
- Energy Performance:172.43 kWh/m2/yr
About this property
Highlights
- Appealing red brick facade
- Excellently proportioned accommodation
- Great family home wonderfully presented throughout
- Ideally set towards the top end of the Avenue
- Close to Marlay Park and St. Enda`s Park
Description
Mason Estates take great pleasure in presenting this delightful family home to the market. No. 76 is a wonderful three-bedroom semi-detached house with an attractive red brick façade. To the front there is a garden with driveway offering off-street parking and a side entrance leads to a private garden to the rear. The property holds a quiet position towards the top of the avenue, where traffic is to a minimum and a communal green area a short few steps from the door. The accommodation is well-proportioned and beautifully presented with a neutral palette making for an easy backdrop on which any prospective buyer can add their own stamp. There is a room to extend to the rear and the opportunity to convert the attic (sub to p.p.) should further space be required in the future. A viewing is highly recommended to get a sense of all this property has to offer as a terrific home. The accommodation measuring circa 92sqm/990sqft, briefly comprises entrance hallway, spacious living room to located to the front, fully fitted kitchen open to breakfast room with cosy corner banquette seating with hidden storage and table, guest w.c, Upstairs: three bedroom, (two double, one single), master ensuite and family bathroom. The location is ideal for family living. Locally there are a selection of well-regarded primary and secondary schools, shops, restaurants, bars, great recreational facilities such as Marlay Park, St Endas Park and Edmundstown golf course. The area is serviced by excellent bus routes and has easy access to the M50 road network. ACCOMMODATION Total Floor Area: 92 sq.m (990sq.ft.,) approx. ENTRANCE PORCH: 1.76m x 0.65m Storm porch with sliding door. ENTRANCE HALL: 1.81m x 4.56m Bright hallway with window offering plenty of natural light, ceiling coving and wood effect tiled floor. LIVING ROOM: 3.34m x 5.36m Bright reception room located to the front with large window, fireplace with tiled inset and open fire, alcove unit with both storage presses and floating shelves, ceiling coving, modern wall mounted upright radiator, and laminate wood flooring. KITCHEN 2.86m x 3.85m Fully fitted kitchen with floor and wall mounted units and peninsula with handless doors giving a seamless and sleek finish. New electric five ring induction hob, electric extractor fan and eye level double oven. Integrated fridge/freezer, washing machine and dishwasher included with the sale, large double larder press, tiled splashback, inset stainless steel sink, window with outlook to rear garden, wood effect tiled floor. Open to BREAKFAST ROOM: 2.38m x 3.85m Dining area with corner banquette seating with hidden storage, wood effect tiled floor, sliding glass doors to rear garden. GUEST W.C: 0.77m x 1.51m Fully tiled, wall mounted mirror with light, wash hand basin set in vanity unit, w.c, window offering natural light. FIRST FLOOR: LANDING: 1.89m x 2.49 Bright landing with window offering natural light, hotpress, access to attic. MASTER BEDROOM: 3.25m x 3.87m Large double room located to the rear, fitted wardrobes, carpet floor covering, window overlooking garden. MASTER ENSUITE: 2.11m x 1.19m Recently refurbished and fully tiled shower room, large rectangular shower tray with glass sliding doors, rainfall and traditional dual shower unit, tiled recessed shelf with light, wash hand basin with vanity unit, mirrored wall cabinet with light, w.c., heated towel rail, stylish gilt fixtures, window offer plenty of natural light. BEDROOM 2: 2.91m x 3.75m Double room located to the front, built-in wardrobes, carpet floor covering. BEDROOM 3: 2.28m x 2.85m Single bedroom located to the front currently used as home office, built-in wardrobe, fitted shelves, carpet floor covering. BATHROOM: 2.12m x 1.68m A modern and fully tiled bathroom, bath, overhead dual shower with rainfall and traditional head, wall mounted double door mirrored cabinet with light, vanity cabinet with wash hand basin, window offering plenty of natural light. GARDENS: To the front there is a garden with driveway for off street parking bordered with a large bed suitable for planting. A side entrance leads to private rear garden (c.11m/36ft x 7m/23ft) with paved patio with awning and light overhead, outside tap, lawned area, variety of shrubs and tree, gravel path leading to timber storage shed. GENERAL POINTS: SERVICES: UTILITIES: BER: C1 BER Number: 104575998 Energy performance indicator: 172.43 kWh/m2/yr Gas fired central heating Double glazed windows Private parking - driveway Broadband available TV points VIEWING DETAILS: By Appointment with Mason Estates Terenure. Tel: 01 4909014 Negotiators: Sean Mason MSCSI MRICS, Maria Morrin MIPAV Accommodation Note: Please note we have not tested any apparatus, fixtures, fittings, or services. Interested parties must undertake their own investigation into the working order of these items. All measurements are approximate and photographs provided for guidance only. Property Reference :MEST3959 DIRECTIONS: EIRCODE: D16 Y7D0 From Grange Golf Club on Taylor`s Lane travel up Whitechurch Road up to the small roundabout and take left turn (first exit), then next right into Grangebrook Park, second left into Grangebrook Avenue. Continue towards the top of the road, a little passed the communal green and you will find No. 76 located on the right-hand side, easily identified by the Mason Estates for sale sign.
The local area
The local area
Sold properties in this area
Stay informed with market trends
Local schools and transport

Learn more about what this area has to offer.
School Name | Distance | Pupils | |||
|---|---|---|---|---|---|
| School Name | Whitechurch National School | Distance | 300m | Pupils | 199 |
| School Name | Scoil Mhuire Ballyboden | Distance | 580m | Pupils | 210 |
| School Name | Edmondstown National School | Distance | 1.2km | Pupils | 81 |
School Name | Distance | Pupils | |||
|---|---|---|---|---|---|
| School Name | Divine Word National School | Distance | 1.3km | Pupils | 465 |
| School Name | Ballyroan Boys National School | Distance | 1.5km | Pupils | 388 |
| School Name | Saplings Special School | Distance | 1.6km | Pupils | 30 |
| School Name | Ballyroan Girls National School | Distance | 1.7km | Pupils | 479 |
| School Name | Our Ladys' Boys National School | Distance | 1.8km | Pupils | 201 |
| School Name | Ballinteer Girls National School | Distance | 1.8km | Pupils | 224 |
| School Name | S N Naithi | Distance | 1.8km | Pupils | 231 |
School Name | Distance | Pupils | |||
|---|---|---|---|---|---|
| School Name | St Columba's College | Distance | 1.4km | Pupils | 351 |
| School Name | Coláiste Éanna | Distance | 1.6km | Pupils | 612 |
| School Name | Rockbrook Park School | Distance | 1.7km | Pupils | 186 |
School Name | Distance | Pupils | |||
|---|---|---|---|---|---|
| School Name | Sancta Maria College | Distance | 1.7km | Pupils | 574 |
| School Name | Ballinteer Community School | Distance | 1.9km | Pupils | 404 |
| School Name | Loreto High School, Beaufort | Distance | 2.0km | Pupils | 645 |
| School Name | St Colmcilles Community School | Distance | 2.1km | Pupils | 725 |
| School Name | Gaelcholáiste An Phiarsaigh | Distance | 2.1km | Pupils | 304 |
| School Name | De La Salle College Churchtown | Distance | 2.9km | Pupils | 417 |
| School Name | Wesley College | Distance | 2.9km | Pupils | 950 |
Type | Distance | Stop | Route | Destination | Provider | ||||||
|---|---|---|---|---|---|---|---|---|---|---|---|
| Type | Bus | Distance | 440m | Stop | Whitechurch Green | Route | 116 | Destination | Whitechurch | Provider | Dublin Bus |
| Type | Bus | Distance | 440m | Stop | Whitechurch Green | Route | 161 | Destination | Rockbrook | Provider | Go-ahead Ireland |
| Type | Bus | Distance | 440m | Stop | Whitechurch Green | Route | 74 | Destination | Eden Quay | Provider | Dublin Bus |
Type | Distance | Stop | Route | Destination | Provider | ||||||
|---|---|---|---|---|---|---|---|---|---|---|---|
| Type | Bus | Distance | 440m | Stop | Whitechurch Green | Route | 15d | Destination | Whitechurch | Provider | Dublin Bus |
| Type | Bus | Distance | 440m | Stop | Whitechurch Green | Route | 161 | Destination | Dundrum Luas | Provider | Go-ahead Ireland |
| Type | Bus | Distance | 440m | Stop | Whitechurch Green | Route | 74 | Destination | Dundrum | Provider | Dublin Bus |
| Type | Bus | Distance | 440m | Stop | Glenmore Park | Route | 161 | Destination | Rockbrook | Provider | Go-ahead Ireland |
| Type | Bus | Distance | 440m | Stop | Glenmore Park | Route | 116 | Destination | Parnell Sq | Provider | Dublin Bus |
| Type | Bus | Distance | 440m | Stop | Glenmore Park | Route | 15d | Destination | Merrion Square | Provider | Dublin Bus |
| Type | Bus | Distance | 440m | Stop | Glenmore Park | Route | 161 | Destination | Dundrum Luas | Provider | Go-ahead Ireland |
Your Mortgage and Insurance Tools
Check off the steps to purchase your new home
Use our Buying Checklist to guide you through the whole home-buying journey.
Budget calculator
Calculate how much you can borrow and what you'll need to save
A closer look
BER Details
BER No: 104575998
Energy Performance Indicator: 172.43 kWh/m2/yr
Ad performance
- Date listed10/10/2025
- Views5,657
- Potential views if upgraded to an Advantage Ad9,221
Similar properties
€515,000
22 Woodlawn Park Grove, Firhouse, Dublin 24, D24AYF23 Bed · 3 Bath · Semi-D€525,000
17 Meadow View, Churchtown, Dublin 14, D14T9983 Bed · 3 Bath · Semi-D€525,000
11 Orlagh View (Eligable for vacant property grant), Knocklyon, Dublin 16, D16P8C73 Bed · 3 Bath · Semi-D€525,000
44 Kingston Grove, Ballinteer, Dublin 16, D16W2933 Bed · 1 Bath · Semi-D
€530,000
69 Monalea Wood, Dublin 24, Firhouse, Dublin 24, D24V40C4 Bed · 2 Bath · Semi-D€535,000
1 Hunters Hill, Hunterswood, Ballycullen, Dublin 24, D24XY724 Bed · 3 Bath · Detached€540,000
The Birch , Ballycullen Gate, Ballycullen Gate, Oldcourt Road, Ballycullen, Dublin 243 Bed · 3 Bath · Terrace€545,000
8 Edwards Court, Rathfarnham, Rockbrook, Dublin 16, D16A9W93 Bed · 2 Bath · Semi-D€545,000
48 Ashton Avenue, Knocklyon, Dublin 16, D16EC674 Bed · 2 Bath · Detached€545,000
5 Stocking Wood Rise, Rathfarnham, Dublin 16, D16X3733 Bed · 2 Bath · Terrace€550,000
44 Hunters Walk, Hunters Wood, Firhouse, Dublin 24, D24X2T43 Bed · 3 Bath · Terrace€550,000
9 Castlefield Grove, Knocklyon, Dublin 16, D16X6P24 Bed · 3 Bath · Semi-D
Daft ID: 123645811

