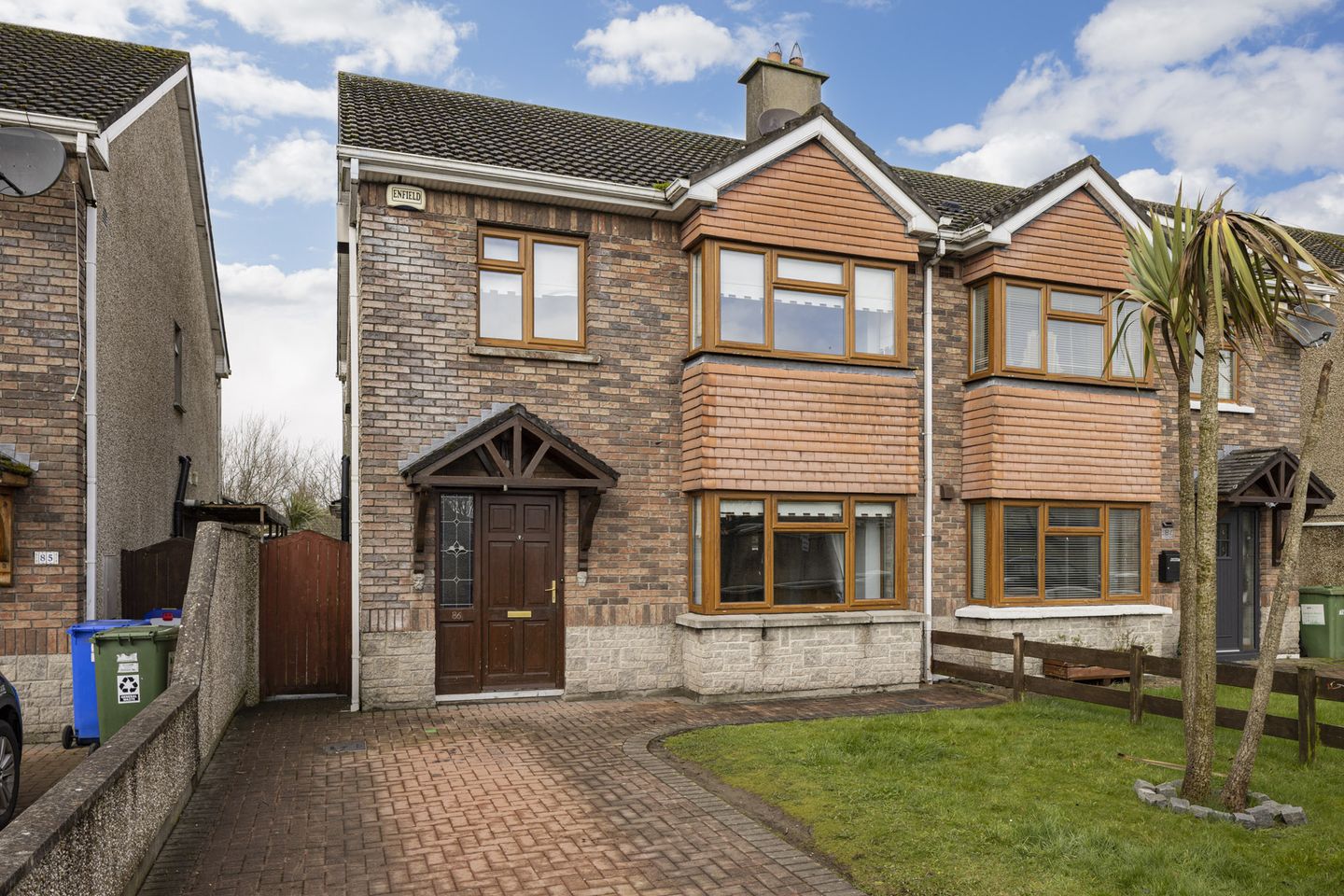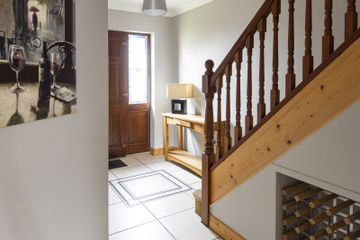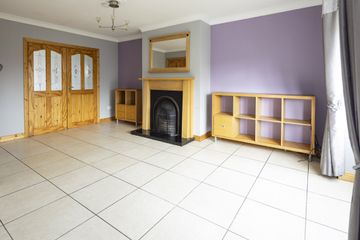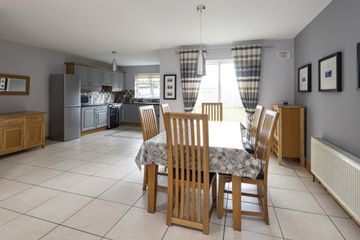


+12

16
86 Cluain Craoibh, Kinnegad, Co. Westmeath, N91TC98
€265,000
SALE AGREED4 Bed
126 m²
Semi-D
Description
- Sale Type: For Sale by Private Treaty
- Overall Floor Area: 126 m²
Edward Carey Property is delighted to present this spacious 4 bedroom semi-detached home, which comes to the market in great condition and with several extras. There are several appealing features with this property. The front hall has attractive floor tiling which continues into the large kitchen/dining room and utility rooms; there are double doors leading form the kitchen/dining room to the large sitting room which has an attractive open fireplace & bay window. Upstairs, all of the flooring is polished T&G which gives great decorative options, and all of the bedrooms have built-in wardrobes, curtains & blinds, and the family bathroom is very well appointed & fully tiled. The décor throughout is very good.
Outside, the property is approached by an attractive cobble-lock driveway, the rear garden has a north-westerly rear aspect & ideal for capturing the evening sun and the arrangement of the properties to the rear means your garden is not directly overlooked.
Kinnegad is an excellent service centre with all of your requirements at your doorstep, with Tesco & Aldi in the village, as well as a host of coffee shops bars & restaurants along the main street. There is a pharmacy, GP surgery & veterinary clinic, and the primary school & GAA are all within walking distance. Located at the M4/M6 junction, connectivity for east/west journeys could not better.
This is a super property in a great location. Contact us now for early inspection!
Accommodation :
Entrance Hall
with attractive floor tiling, ceiling coving, centre light fitting, alarm keypad, carpet stairs
Guest WC 1.60m x 0.70m (5.25ft x 2.30ft)
with tiled flooring, wc & whb
Kitchen/Dining Room 6.90m x 6.00m (22.64ft x 19.69ft)
large kitchen/dining room with attractive floor tiling, kitchen area 2.9m x 2.5m with range of fitted kitchen cabinets & appliances including fridge/freezer, cooker & dish-washer all included in the sale. Patio doors to the rear garden & double doors to the sitting room.
Utility Room 1.80m x 1.60m (5.91ft x 5.25ft)
with tiled flooring, plumbed for washing machine & side entrance door
Sitting Room 4.10m x 5.20m (13.45ft x 17.06ft)
large front sitting room with tiled floorings, attractive bay window, open fireplace, centre light fitting, ceiling coving
Landing
with feature light fitting included, hot-press & attic access.
Bedroom 1 3.10m x 4.00m (10.17ft x 13.12ft)
front master bedroom with solid wood T&G flooring, built-in wardrobed, curtains & blinds
En-suite 2.30m x 1.60m (7.55ft x 5.25ft)
wc & whb
Bedroom 2 4.10m x 2.90m (13.45ft x 9.51ft)
rear double bedroom with solid wood T&G flooring, built-in wardrobed, curtains & blinds
Bedroom 3 2.90m x 2.60m (9.51ft x 8.53ft)
rear single bedroom with solid wood T&G flooring, built-in wardrobed, curtains & blinds
Bedroom 4 2.80m x 2.60m (9.19ft x 8.53ft)
front single bedroom with solid wood T&G flooring, built-in wardrobed, curtains & blinds
Bathroom 2.20m x 17.00m (7.22ft x 55.77ft)
very well appointed family bathroom, fully tiled with bath, in-bath shower, wc & whb
Outside : front & rear gardens, front cobble-lock driveway
Directions :
GPS 53.456664, -7.108541. Eircode N91 TC98. Our sign is at the property.

Can you buy this property?
Use our calculator to find out your budget including how much you can borrow and how much you need to save
Property Features
- A superb 4 bed semi-detached home, ready-to-walk-into
- Great features including spacious accommodation, open plan arrangement
- Quality solid wood doors throughout & solid wood T&G flooring upstairs
- Front & rear gardens with attractive cobble-lock driveway
- Great location in estate beside 2 green areas
- Very popular family orientated estate, close to shops, schools, bus, etc.
- Property built 2004, OFCH, high speed broadband available
- BER C2 (potential A3) BER & Advisory Report available
Map
Map
Local AreaNEW

Learn more about what this area has to offer.
School Name | Distance | Pupils | |||
|---|---|---|---|---|---|
| School Name | St Etchens National School | Distance | 380m | Pupils | 447 |
| School Name | St. Finian's National School | Distance | 5.6km | Pupils | 42 |
| School Name | St. Joseph's National School | Distance | 6.0km | Pupils | 286 |
School Name | Distance | Pupils | |||
|---|---|---|---|---|---|
| School Name | Coralstown National School | Distance | 6.3km | Pupils | 76 |
| School Name | St Ciarán's National School | Distance | 6.7km | Pupils | 87 |
| School Name | Raharney National School | Distance | 7.6km | Pupils | 87 |
| School Name | Killyon National School | Distance | 7.8km | Pupils | 86 |
| School Name | Clocha Rince National School | Distance | 9.0km | Pupils | 144 |
| School Name | Milltownpass National School | Distance | 9.4km | Pupils | 66 |
| School Name | St Patrick's National School | Distance | 9.4km | Pupils | 86 |
School Name | Distance | Pupils | |||
|---|---|---|---|---|---|
| School Name | Columba College | Distance | 7.0km | Pupils | 295 |
| School Name | Coláiste Clavin | Distance | 12.3km | Pupils | 460 |
| School Name | St Mary's Secondary School | Distance | 13.4km | Pupils | 950 |
School Name | Distance | Pupils | |||
|---|---|---|---|---|---|
| School Name | St Joseph's Secondary School | Distance | 13.6km | Pupils | 1014 |
| School Name | Oaklands Community College | Distance | 13.7km | Pupils | 847 |
| School Name | Mullingar Community College | Distance | 16.7km | Pupils | 333 |
| School Name | Colaiste Mhuire, | Distance | 17.6km | Pupils | 837 |
| School Name | Loreto College | Distance | 17.7km | Pupils | 858 |
| School Name | St. Finian's College | Distance | 18.7km | Pupils | 838 |
| School Name | Enfield Community College | Distance | 19.1km | Pupils | 260 |
Type | Distance | Stop | Route | Destination | Provider | ||||||
|---|---|---|---|---|---|---|---|---|---|---|---|
| Type | Bus | Distance | 570m | Stop | Kinnegad | Route | 847 | Destination | Portumna, Stop 135984 | Provider | Kearns Transport |
| Type | Bus | Distance | 570m | Stop | Kinnegad | Route | Um02 | Destination | Birr, Stop 152181 | Provider | Kearns Transport |
| Type | Bus | Distance | 570m | Stop | Kinnegad | Route | 847 | Destination | Birr, Stop 152181 | Provider | Kearns Transport |
Type | Distance | Stop | Route | Destination | Provider | ||||||
|---|---|---|---|---|---|---|---|---|---|---|---|
| Type | Bus | Distance | 570m | Stop | Kinnegad | Route | 763 | Destination | Galway Coach Station | Provider | Citylink |
| Type | Bus | Distance | 570m | Stop | Kinnegad | Route | 115 | Destination | Mullingar | Provider | Bus Éireann |
| Type | Bus | Distance | 570m | Stop | Kinnegad | Route | Um02 | Destination | Columcille Street, Stop 104531 | Provider | Kearns Transport |
| Type | Bus | Distance | 600m | Stop | Main Street | Route | 845 | Destination | Birr, Stop 152181 | Provider | Kearns Transport |
| Type | Bus | Distance | 600m | Stop | Main Street | Route | 845 | Destination | Columcille Street | Provider | Kearns Transport |
| Type | Bus | Distance | 600m | Stop | Main Street | Route | 845 | Destination | County Council Offices | Provider | Kearns Transport |
| Type | Bus | Distance | 600m | Stop | Main Street | Route | 845 | Destination | Main Street | Provider | Kearns Transport |
Video
BER Details

BER No: 106600166
Statistics
23/04/2024
Entered/Renewed
2,350
Property Views
Check off the steps to purchase your new home
Use our Buying Checklist to guide you through the whole home-buying journey.

Similar properties
€250,000
Clonmore House, Clonmore, Edenderry, Co. Offaly, R45RY765 Bed · 2 Bath · Detached€290,000
1 Heathfield Close, Kinnegad, Co. Westmeath, N91FT594 Bed · 3 Bath · Semi-D€295,000
17 Heathfield, Kinnegad, Co. Westmeath, N91CD905 Bed · 3 Bath · Semi-D€320,000
27 Heathfield, Kinnegad, Co. Westmeath, N91EP295 Bed · 3 Bath · Semi-D
€325,000
Main Street, Kinnegad, Co. Westmeath, N91X7D94 Bed · 1 Bath · Semi-D€360,000
Ivy Court, Ivy Court, Ivy Court, Mullingar, Co. Westmeath4 Bed · 2 Bath · Semi-D€395,000
Corbetstown, Rhode, Co. Offaly, R35PY065 Bed · 3 Bath · Detached€420,000
Griffinstown, Kinnegad, Co. Westmeath, N91PH314 Bed · 2 Bath · Detached€499,999
Main Street, Kinnegad, Co. Westmeath, N91A0K14 Bed · 4 Bath · Semi-D€499,999
Main Street, Kinnegad, Co. Westmeath, N91A0K14 Bed · 4 Bath · Semi-D€525,000
Ballindoolin, Clogharinka, Co. Kildare, R45Y7255 Bed · 4 Bath · Detached€525,000
Ballindoolin, Clogharinka, Co. Kildare, R45Y7255 Bed · 4 Bath · Detached
Daft ID: 115612144


Edward Carey
SALE AGREEDThinking of selling?
Ask your agent for an Advantage Ad
- • Top of Search Results with Bigger Photos
- • More Buyers
- • Best Price

Home Insurance
Quick quote estimator
