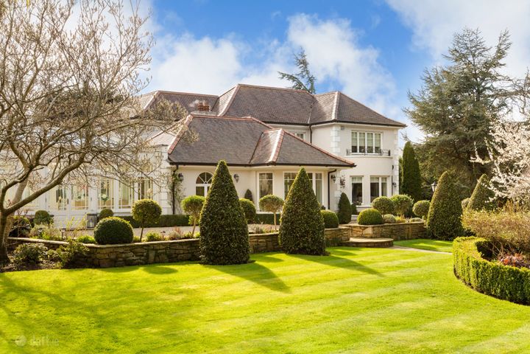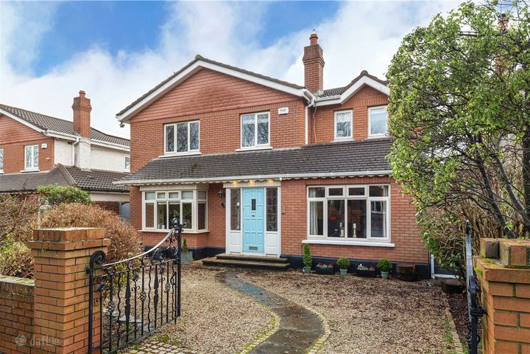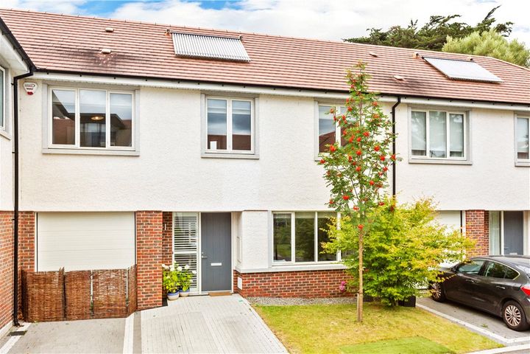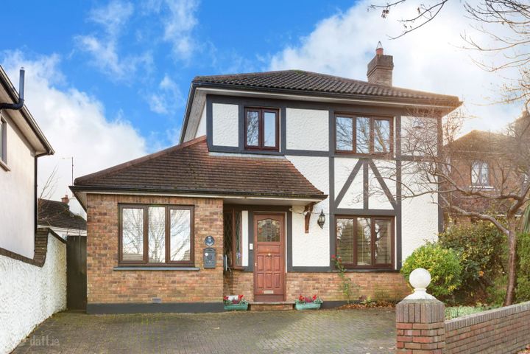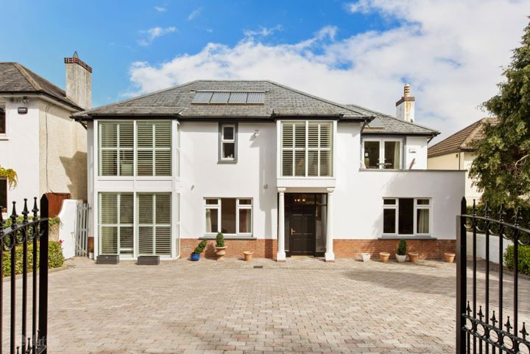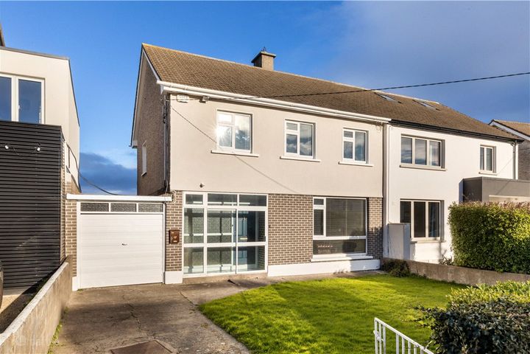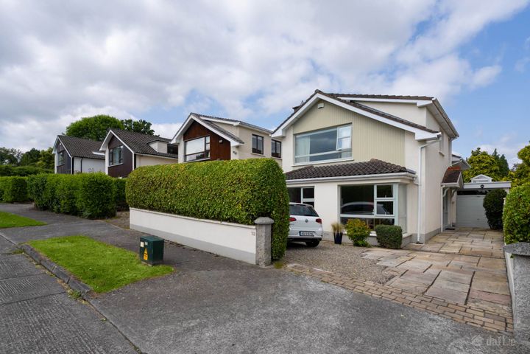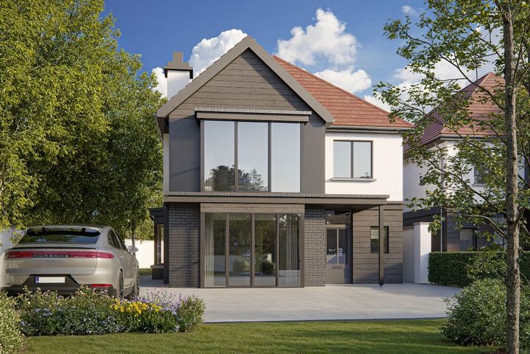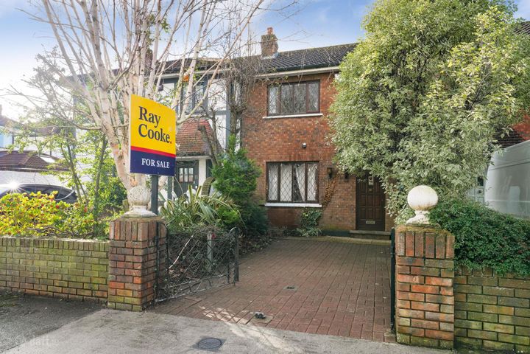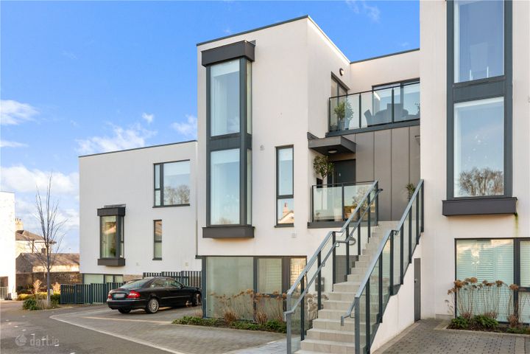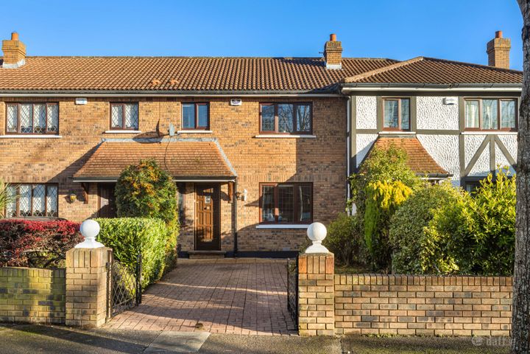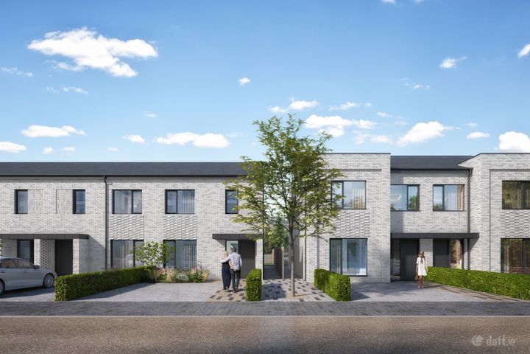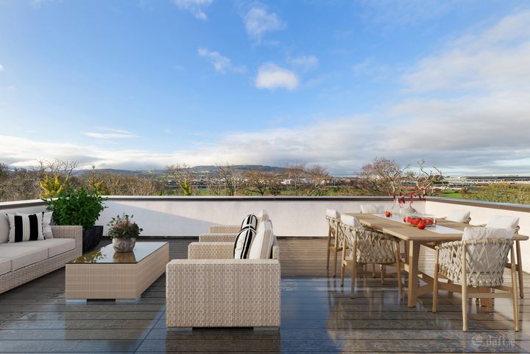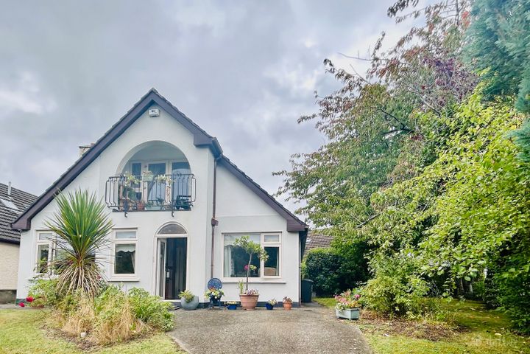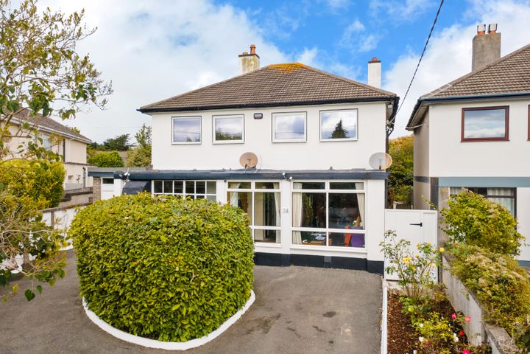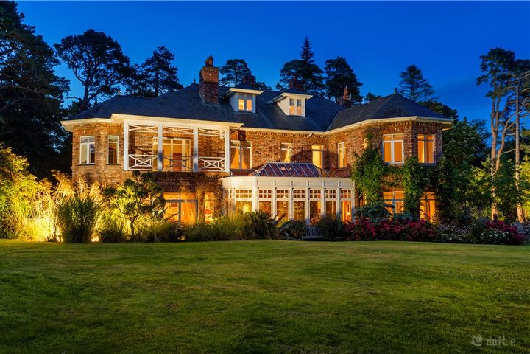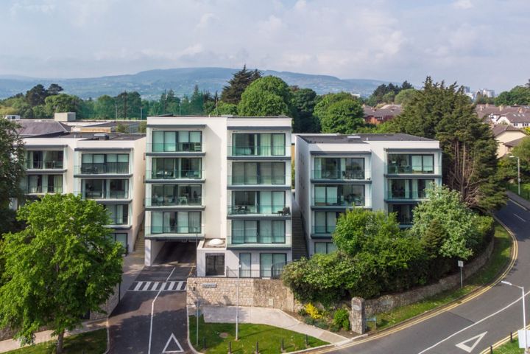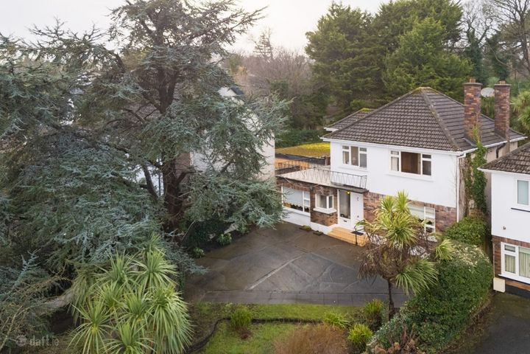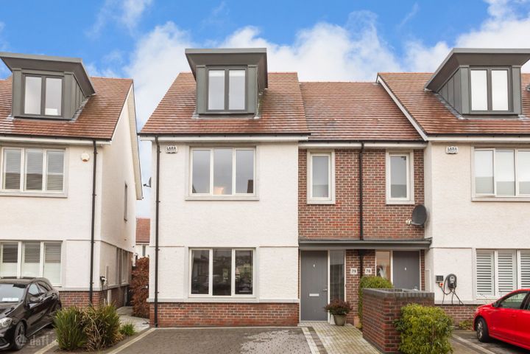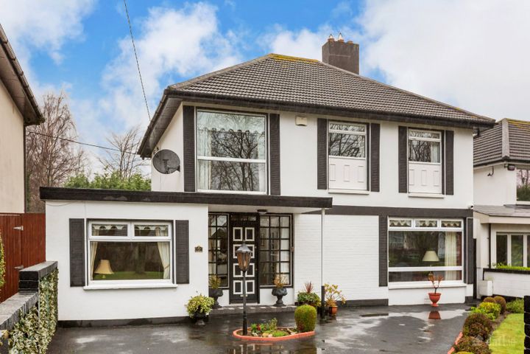42 Properties for Sale in Foxrock, Dublin
Rena O'Kelly
Sherry FitzGerald Foxrock
Torry, Brighton Road, Foxrock, Dublin 18, D18Y9K6
5 Bed5 Bath472 m²DetachedSpacious GardenAdvantageGOLDStephen Day
Lisney Sotheby's International Realty (Blackrock)
32 Foxrock Manor, Foxrock, Dublin 18, D18H7N3
5 Bed3 Bath195 m²DetachedAdvantageGOLDStephen Day
Lisney Sotheby's International Realty (Blackrock)
36 Brighton Wood, Brighton Wood, Foxrock, Dublin 18, D18A4WR
3 Bed3 Bath131 m²TerraceOpen viewing 14 Feb 10:00AdvantageGOLDTrina Beakey MSCSI MRICS
Beirne & Wise Estate Agents
Lasata, 60 Foxrock Park, Foxrock, Dublin 18, D18ED91
4 Bed2 Bath153 m²DetachedAdvantageGOLDSales Team
Eoin O'Neill Property Advisers
Aberfoyle, Bray Road, Foxrock, Dublin 18, D18X6K8
5 Bed5 Bath390 m²DetachedViewing AdvisedAdvantageGOLDStephen Day
Lisney Sotheby's International Realty (Blackrock)
66 Foxrock Avenue, Foxrock, Dublin 18, D18T9X5
4 Bed2 Bath130 m²Semi-DAdvantageGOLDRyan O'Shaughnessy
Mason Estates Dundrum
Lincolnswood, 39 Kerrymount Rise, Foxrock, Dublin, D18H2N4
4 Bed2 Bath197 m²DetachedAdvantageGOLDInca Price
The Colt Collection, Torquay Road - Golf Lane, Foxrock, Dublin 18
COMING SOON
€2,500,000
5 Bed4 BathDetachedPrice on Application
5 Bed4 BathDetachedPrice on Application
5 Bed4 BathDetached1 more Property Type in this Development
Sales Team 8
Ray Cooke Auctioneers
112 Tudor Lawns, Foxrock, Dublin 18, D18K0W8
3 Bed3 Bath98 m²TerraceViewing AdvisedAdvantageSILVERSavills
Harry Angel
Savills
8 Westminster Wood, Foxrock, Dublin 18, D18F3PR
3 Bed3 Bath130 m²DuplexEnergy EfficientAdvantageSILVERJanet Phillips
Sherry FitzGerald Foxrock
103 Tudor Lawns, Foxrock, Dublin 18, D18P2H4
3 Bed3 Bath97 m²TerraceViewing AdvisedAdvantageSILVERDavid Rhatigan
Beckett Woods, Brighton Road, Foxrock, Dublin 18
Frank McSharry
Beckett Woods, Brighton Road, Foxrock, Dublin 18
Stunning Penthouses Now On Sale
Barbara Spollen
Sherry FitzGerald Foxrock
18 Glen Lawn Drive, The Park, Cabinteely, Dublin 18, D18E429
4 Bed2 Bath138 m²BungalowAdvantageBRONZEMiriam Mulligan
Sherry FitzGerald Dun Laoghaire
14 Beech Park Drive, Foxrock, Dublin 18, D18YC86
4 Bed2 Bath153 m²DetachedAdvantageBRONZEAnn-Marie McCoy
Lisney Sotheby's International Realty (Blackrock)
Tinnahinch, Plunkett Avenue, Foxrock, Dublin 18, D18F8C4
5 Bed6 Bath558 m²DetachedAdvantageBRONZEApartment 12, One Springfield Park, Foxrock, Dublin 18, D18PC6T
2 Bed1 Bath88 m²ApartmentFortlands, 2 Ardlui Park, Blackrock, Co. Dublin, A94HN52
4 Bed2 Bath170 m²DetachedOpen viewing 11 Feb 16:1579 Brighton Wood, Brighton Road, Foxrock, Dublin 18, D18EYH5
4 Bed4 Bath152 m²Semi-DOpen viewing 14 Feb 10:005 Beech Park Road, Foxrock, Co. Dublin, D18N5P9
4 Bed2 Bath156 m²Detached
Explore Sold Properties
Stay informed with recent sales and market trends.






