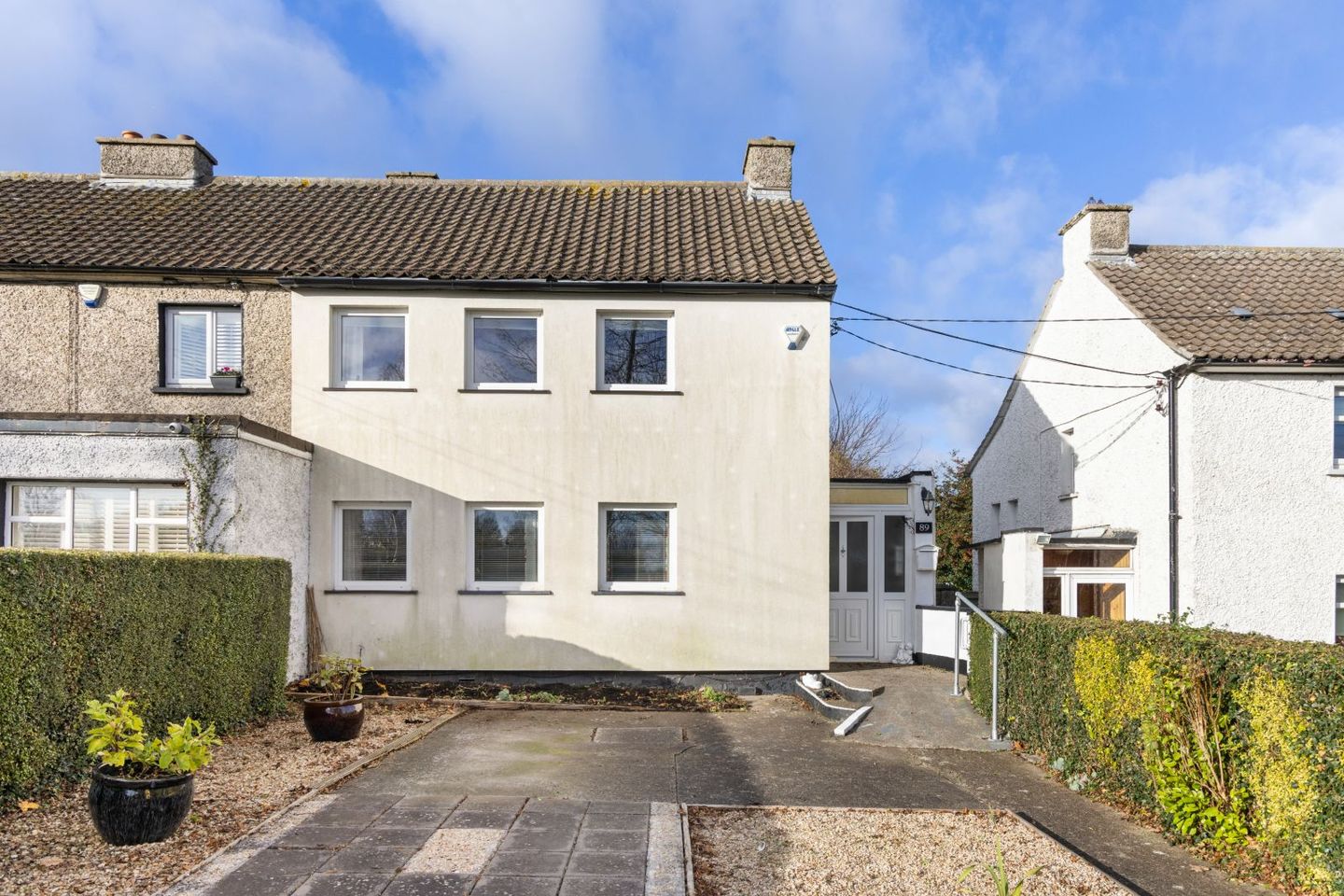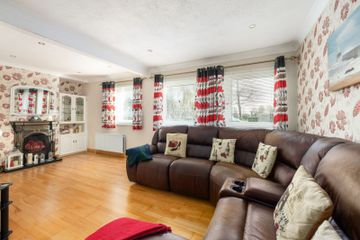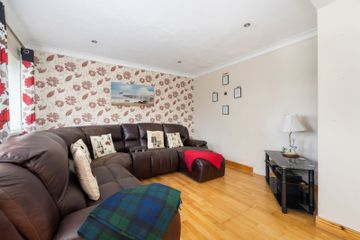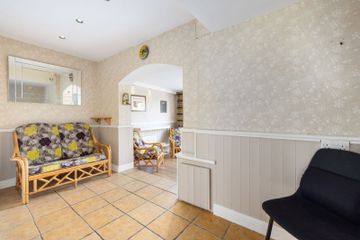



89 Sallynoggin Park, Sallynoggin, Sallynoggin, Co. Dublin, A96F9C1
€565,000
- Price per m²:€5,947
- Estimated Stamp Duty:€5,650
- Selling Type:By Private Treaty
- BER No:118958453
- Energy Performance:282.41 kWh/m2/yr
About this property
Highlights
- Adjacent to an open Green
- Ample off street parking
- External insulation
- Oil Fired Central Heating
Description
George & Maguire Properties are delighted to present No. 89 to the market. Overlooking Sallynoggin Park a wonderful open green space, this highly appealing semi-detached home enjoys a sought-after location and boasts a sizable rear garden. Extended by the current owner, the property offers further potential for a purchaser to put their own stamp on it. An entrance lobby opens into a bright hallway. Original two separate reception rooms, there is now a generous open-plan living room featuring a central fireplace. At the rear, the original kitchen has been extended to create a kitchen/dining area-ideal for modern family living. On the return, you’ll find a separate w.c. and bathroom, while the first floor comprises three bright bedrooms, two of which are generous double rooms. A side passage leads to the substantial rear garden, complete with several outhouses, including a large workshop—perfect as a hobby space or offering excellent potential for conversion into a home office. The location is second to none, with a wealth of amenities close by, including shops, cafes, and highly regarded schools. Dun Laoghaire town, with its wider selection of services and coastal amenities, is also within easy reach. Entrance Hall: Tiled flooring. Living Room: Solid maple flooring, overlooking the front garden. Feature fireplace with cast-iron surround and insert. Built-in cabinetry. Dining Area: Tiled flooring with fitted cabinetry. Kitchen/Breakfast: Fully fitted Kelly Kitchen with wall and floor units, stainless steel sink, tiled splashback, integrated oven and hob, and extractor fan. Guest W.C.: W.C., WHB, and wall-to-floor tiling. Family Bathroom: W.C., WHB, wall-to-floor tiling, and a wet-room style shower area with Triton power shower. Bedroom One: Double room with fitted wardrobes, overlooking the front. Bedroom Two: Double room with fitted wardrobes, overlooking the front. Bedroom Three: Single room with fitted wardrobes, overlooking the rear garden.
Standard features
The local area
The local area
Sold properties in this area
Stay informed with market trends
Local schools and transport

Learn more about what this area has to offer.
School Name | Distance | Pupils | |||
|---|---|---|---|---|---|
| School Name | National Rehabilitation Hospital | Distance | 370m | Pupils | 10 |
| School Name | Monkstown Etns | Distance | 560m | Pupils | 427 |
| School Name | St Kevin's National School | Distance | 560m | Pupils | 213 |
School Name | Distance | Pupils | |||
|---|---|---|---|---|---|
| School Name | Dalkey School Project | Distance | 930m | Pupils | 224 |
| School Name | Carmona Special National School | Distance | 960m | Pupils | 37 |
| School Name | Kill O' The Grange National School | Distance | 1.0km | Pupils | 208 |
| School Name | Gaelscoil Laighean | Distance | 1.1km | Pupils | 105 |
| School Name | Holy Family School | Distance | 1.2km | Pupils | 153 |
| School Name | St Joseph's National School | Distance | 1.2km | Pupils | 392 |
| School Name | Red Door Special School | Distance | 1.3km | Pupils | 30 |
School Name | Distance | Pupils | |||
|---|---|---|---|---|---|
| School Name | Holy Child Community School | Distance | 680m | Pupils | 275 |
| School Name | Clonkeen College | Distance | 1.0km | Pupils | 630 |
| School Name | Rathdown School | Distance | 1.1km | Pupils | 349 |
School Name | Distance | Pupils | |||
|---|---|---|---|---|---|
| School Name | Christian Brothers College | Distance | 1.5km | Pupils | 564 |
| School Name | Cabinteely Community School | Distance | 1.6km | Pupils | 517 |
| School Name | Rockford Manor Secondary School | Distance | 1.6km | Pupils | 285 |
| School Name | St Joseph Of Cluny Secondary School | Distance | 1.7km | Pupils | 256 |
| School Name | Loreto College Foxrock | Distance | 2.0km | Pupils | 637 |
| School Name | Newpark Comprehensive School | Distance | 2.3km | Pupils | 849 |
| School Name | St Laurence College | Distance | 2.9km | Pupils | 281 |
Type | Distance | Stop | Route | Destination | Provider | ||||||
|---|---|---|---|---|---|---|---|---|---|---|---|
| Type | Bus | Distance | 140m | Stop | O'Rourke Park | Route | 45a | Destination | Kilmacanogue | Provider | Go-ahead Ireland |
| Type | Bus | Distance | 140m | Stop | O'Rourke Park | Route | 45b | Destination | Kilmacanogue | Provider | Go-ahead Ireland |
| Type | Bus | Distance | 190m | Stop | O'Rourke Park | Route | 45a | Destination | Dun Laoghaire | Provider | Go-ahead Ireland |
Type | Distance | Stop | Route | Destination | Provider | ||||||
|---|---|---|---|---|---|---|---|---|---|---|---|
| Type | Bus | Distance | 190m | Stop | O'Rourke Park | Route | 45b | Destination | Dun Laoghaire | Provider | Go-ahead Ireland |
| Type | Bus | Distance | 200m | Stop | Sallynoggin Road | Route | 45b | Destination | Dun Laoghaire | Provider | Go-ahead Ireland |
| Type | Bus | Distance | 200m | Stop | Sallynoggin Road | Route | 45a | Destination | Dun Laoghaire | Provider | Go-ahead Ireland |
| Type | Bus | Distance | 260m | Stop | Somerton | Route | 7b | Destination | Shankill | Provider | Dublin Bus |
| Type | Bus | Distance | 260m | Stop | Somerton | Route | 45a | Destination | Kilmacanogue | Provider | Go-ahead Ireland |
| Type | Bus | Distance | 260m | Stop | Somerton | Route | 45b | Destination | Kilmacanogue | Provider | Go-ahead Ireland |
| Type | Bus | Distance | 290m | Stop | National Rehab Hospital | Route | 7b | Destination | Shankill | Provider | Dublin Bus |
Your Mortgage and Insurance Tools
Check off the steps to purchase your new home
Use our Buying Checklist to guide you through the whole home-buying journey.
Budget calculator
Calculate how much you can borrow and what you'll need to save
A closer look
BER Details
BER No: 118958453
Energy Performance Indicator: 282.41 kWh/m2/yr
Ad performance
- 20/11/2025Entered
- 4,427Property Views
- 7,216
Potential views if upgraded to a Daft Advantage Ad
Learn How
Similar properties
€525,000
221 Pearse Road, Sallynoggin, Co Dublin, A96V0P43 Bed · 1 Bath · End of Terrace€540,000
14 Dunedin Terrace, Dun Laoghaire, Co Dublin, A96VE833 Bed · 1 Bath · House€549,950
135 O'Rourke Park, Sallynoggin, Co. Dublin, A96V4K04 Bed · 2 Bath · Terrace€550,000
31 Mackintosh Park, Dun Laoghaire, Co Dublin, A96D7Y83 Bed · 1 Bath · End of Terrace
€550,000
117 St Gabriels, Cabinteely, Dublin 18, D18CF883 Bed · 2 Bath · Apartment€575,000
44 Highthorn Park, Dun Laoghaire, Co Dublin, A96P7K63 Bed · 1 Bath · House€575,000
517 Pearse Villas, Sallynoggin, Co. Dublin, A96X9403 Bed · 1 Bath · End of Terrace€580,000
71 Eden Villas, Glasthule, Glasthule, Co. Dublin, A96TX343 Bed · 1 Bath · End of Terrace€589,950
1 Rory O'Connor Park, Dun Laoghaire, Co. Dublin, A96FN723 Bed · 1 Bath · Semi-D€595,000
37 Birch Grove, Kill Avenue, Monkstown, Co. Dublin, A96K0964 Bed · 2 Bath · Semi-D€595,000
17 Cabinteely Crescent, Cabinteely, Dublin 18, D18XK224 Bed · 1 Bath · Detached€624,950
8 Hillview Drive, Dun Laoghaire, Dun Laoghaire, Co. Dublin, A96A9X53 Bed · 2 Bath · Semi-D
Daft ID: 16349844

