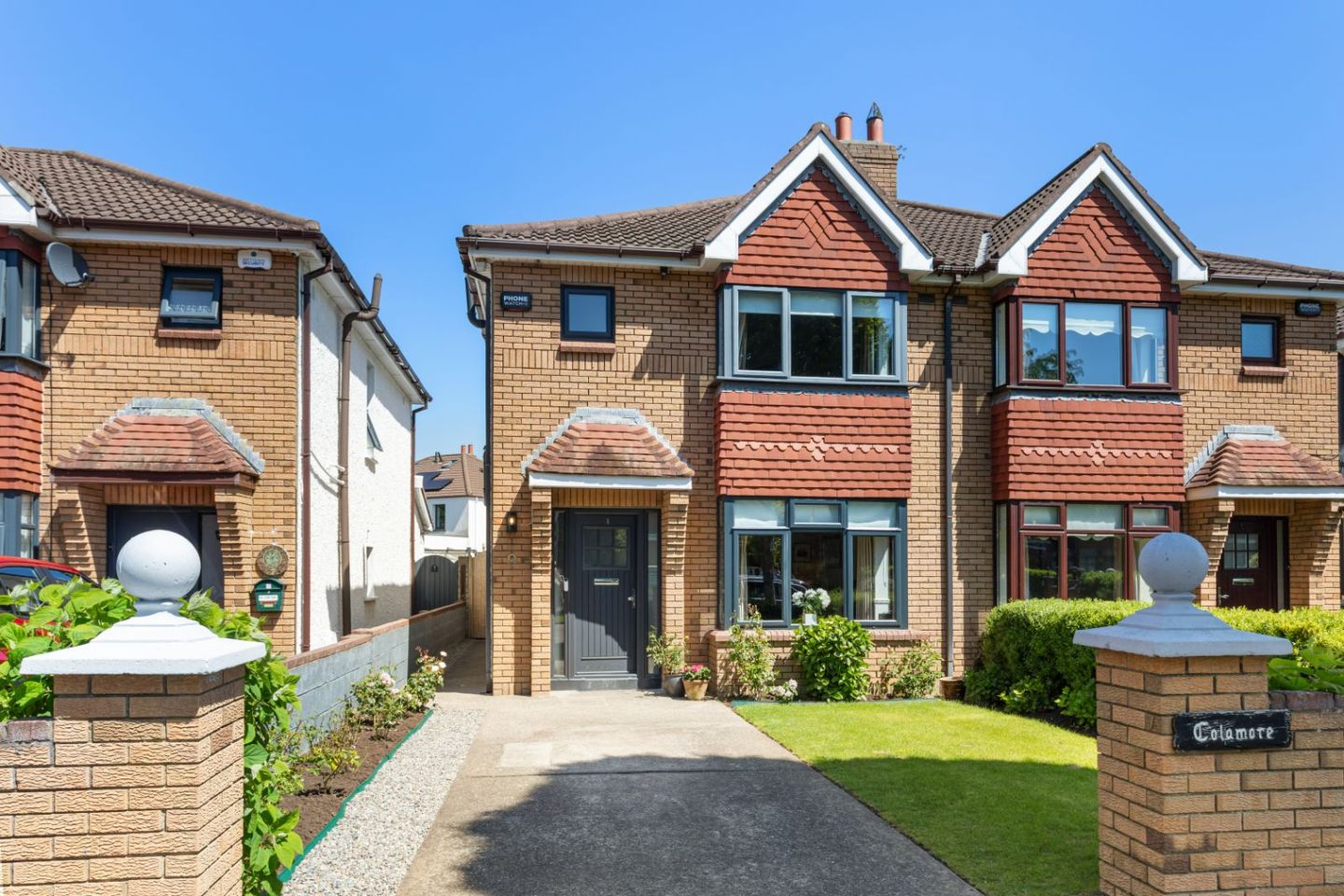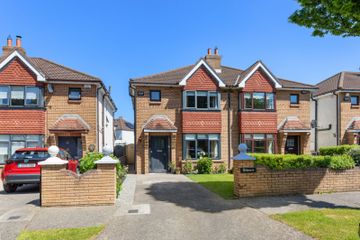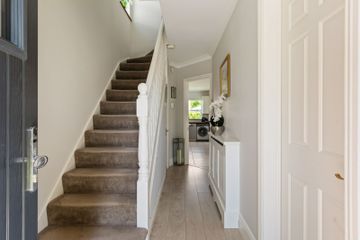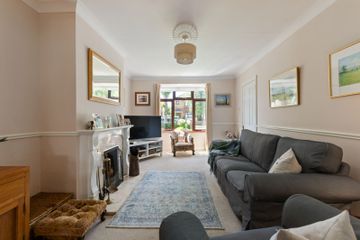



9 Glenbourne Close, Leopardstown, Dublin 18, D18E6X6
€635,000
- Price per m²:€6,350
- Estimated Stamp Duty:€6,350
- Selling Type:By Private Treaty
- BER No:118917343
- Energy Performance:182.9 kWh/m2/yr
About this property
Highlights
- 3 Minutes walk to Luas
- Walking distance to a host of shopping amenities.
- Cul De Sac Position /Off street parking
- Ability to add dormer with pp
- Excellent schools close by
Description
9 Glenbourne Close, is nestled in a charming mature Cul De Sac. It’s unique position within this popular scheme, makes it safe for young children to play and provides easy access to a green area where plenty of games are enjoyed by the local children. The Luas is a mere 3 minute walk from the front door of the property, making accessibility to the likes of Dundrum, Ranelagh and the city centre an easy task. The M50 is a 5 minute drive meaning easy access to the main national routes and to the airport. More recently TFI launched the new L27 Bus route giving a direct link to Dun Laoghaire. This service runs every 30 minutes and is an excellent and reliable addition to the area. Leopardstown Educational amenities are excellent with a number of creches and schools. The local primary schools, Holy Trinity and Gaelscoil Shliabh Rua and the local secondary school Stepaside Educate Together are all minutes away. Due to the transport options available, this makes it amenable to most Universities and Colleges. You are surrounded here with an abundance of retails options. Leopardstown Shopping Centre, with Dunnes Stores, McCabes Pharmacy, Costa coffee to name but a few, all within a few minutes walk. Carrickmines Retail park is close by with Woodies, Smyths toys, LifeStyle sports and a host more shops to explore. The Luas brings you directly to Dundrum town centre. Accommodation Details. Disclaimer: Whilst every attempt has been made to ensure the accuracy of the floor plan contained here, measurements of doors, windows, rooms and any other item are approximate and no responsibility is taken for any error, omission, or misstatement. This plan is for illustrative purposes only and should only be used as such by any prospective purchaser. Hall; (4.12 x 1.76) On entering the property via a Palladio, Composite from door, with glass inlay allowing light enter the hallway, you’ll find Wooden Flooring and bespoke radiator cover. Understairs storage. Downstairs WC Recently upgraded. Patterned floor tiles, Walls halfway covered with subway tiles. Neat sink with under storage. WC. Living Room: (4.87x 3.29) Carpet flooring, Open fireplace, large bay window flooding the room with natural light. Dining Room: (3.46 x 2.51) Wooden floors, space for large dining table. Study: (2.83 x 2.51) Wooden Floors, vaulted ceiling with 2 Velux windows and recessed lighting. Windows dressed with Roman Blinds. Access to the rear garden. Kitchen: (5.24 x 2.54) Antique white kitchen units, with a breakfast bar. Built in at eye level Neff Oven. Belling Hob. Extractor fan. Built in area for fridge and tumble dryer and plumbed for washing machine and dishwasher. Storage press. Radiator cover and tiled flooring. Recessed lighting and pendant light. GFCH Brand new Gas Boiler fitted July 2025. Climote control panel in addition to Climote app. Landing: (2.15 x 2.20) Carpet, carbon monoxide and smoke alarm. Hotpress with shelving and Insulted water tank. Attic: Access to generous attic, partially floored via Stira stairs. Attic insulation. Master Bedroom: (3.34 x 4.31) Generous Double bedroom, Carpet, Large bay window including blackout blinds. SKON sliding mirror wardrobes with a mix of hanging, metal basket and shelving storage inside. Warranty still in date. Ensuite: (0.91 x 1.53) Recently renovated, Marbel style tiles, wall and floor. Large chrome rain shower. Inlet shelf for shower products, Glass shower door Chrome heated towel rail. Recessed lighting. Bedroom 2: (3.21 x 3.01) Double bedroom, built in wardrobes, carpet. Bedroom 3: (3.21 x 3.01) Third bedroom, built in wardrobe, carpet. Main Bathroom: (1.95 x 2.00) Recently renovated, natural stone tiles, with Bath & Shower combined, Chrome rain shower along with second shower head. Glass shower screen. A design feature of this bathroom is a large inlet shelf. Wooden sink pedestal with 2 soft close drawers. Heated towel rail. During renovation of this bathroom a new ceiling was fitted to accommodate new recessed lighting and an extractor fan. Velux window. Outside Front: Mature garden with driveway. Extensive planting which comes to life in the summer months, with an array of David Austin Roses and Annabel Hydrangea to name but a few. Outside light and recessed lighting under hood at front door. Back: New Barna shed. Granite Patio, which boasts afternoon sun in the warmer months and allow for Al fresco dining in the evenings. Grass area surrounded by mature plants and walls surrounded by Virginia creepers which provide texture to the garden in the spring and summertime. Come Autumn a Red colour takes over, making this garden a place to relax and enjoy.
The local area
The local area
Sold properties in this area
Stay informed with market trends
Local schools and transport

Learn more about what this area has to offer.
School Name | Distance | Pupils | |||
|---|---|---|---|---|---|
| School Name | Holy Trinity National School | Distance | 290m | Pupils | 596 |
| School Name | Gaelscoil Shliabh Rua | Distance | 750m | Pupils | 348 |
| School Name | Stepaside Educate Together National School | Distance | 760m | Pupils | 514 |
School Name | Distance | Pupils | |||
|---|---|---|---|---|---|
| School Name | Gaelscoil Thaobh Na Coille | Distance | 1.1km | Pupils | 409 |
| School Name | Grosvenor School | Distance | 1.3km | Pupils | 68 |
| School Name | Kilternan National School | Distance | 1.9km | Pupils | 208 |
| School Name | St Mary's Sandyford | Distance | 2.1km | Pupils | 244 |
| School Name | St Brigid's Boys National School Foxrock | Distance | 2.2km | Pupils | 409 |
| School Name | St Brigid's Girls School | Distance | 2.2km | Pupils | 509 |
| School Name | Goatstown Stillorgan Primary School | Distance | 2.3km | Pupils | 141 |
School Name | Distance | Pupils | |||
|---|---|---|---|---|---|
| School Name | Nord Anglia International School Dublin | Distance | 810m | Pupils | 630 |
| School Name | Stepaside Educate Together Secondary School | Distance | 1.6km | Pupils | 659 |
| School Name | Rosemont School | Distance | 1.9km | Pupils | 291 |
School Name | Distance | Pupils | |||
|---|---|---|---|---|---|
| School Name | Loreto College Foxrock | Distance | 2.1km | Pupils | 637 |
| School Name | St Raphaela's Secondary School | Distance | 2.6km | Pupils | 631 |
| School Name | Clonkeen College | Distance | 3.0km | Pupils | 630 |
| School Name | St Benildus College | Distance | 3.1km | Pupils | 925 |
| School Name | Wesley College | Distance | 3.4km | Pupils | 950 |
| School Name | Cabinteely Community School | Distance | 3.5km | Pupils | 517 |
| School Name | St Tiernan's Community School | Distance | 3.6km | Pupils | 367 |
Type | Distance | Stop | Route | Destination | Provider | ||||||
|---|---|---|---|---|---|---|---|---|---|---|---|
| Type | Tram | Distance | 160m | Stop | Leopardstown Valley | Route | Green | Destination | Brides Glen | Provider | Luas |
| Type | Tram | Distance | 160m | Stop | Leopardstown Valley | Route | Green | Destination | Sandyford | Provider | Luas |
| Type | Tram | Distance | 160m | Stop | Leopardstown Valley | Route | Green | Destination | Parnell | Provider | Luas |
Type | Distance | Stop | Route | Destination | Provider | ||||||
|---|---|---|---|---|---|---|---|---|---|---|---|
| Type | Tram | Distance | 160m | Stop | Leopardstown Valley | Route | Green | Destination | Broombridge | Provider | Luas |
| Type | Bus | Distance | 170m | Stop | Leopardstown Valley | Route | L27 | Destination | Dun Laoghaire | Provider | Go-ahead Ireland |
| Type | Bus | Distance | 210m | Stop | Leopardstown Valley | Route | L27 | Destination | Leopardstown Valley | Provider | Go-ahead Ireland |
| Type | Bus | Distance | 220m | Stop | Leopardstown Sc | Route | L27 | Destination | Dun Laoghaire | Provider | Go-ahead Ireland |
| Type | Bus | Distance | 330m | Stop | Ballyogan Avenue | Route | L27 | Destination | Leopardstown Valley | Provider | Go-ahead Ireland |
| Type | Bus | Distance | 360m | Stop | Ballyogan Avenue | Route | L27 | Destination | Dun Laoghaire | Provider | Go-ahead Ireland |
| Type | Tram | Distance | 490m | Stop | The Gallops | Route | Green | Destination | Brides Glen | Provider | Luas |
Your Mortgage and Insurance Tools
Check off the steps to purchase your new home
Use our Buying Checklist to guide you through the whole home-buying journey.
Budget calculator
Calculate how much you can borrow and what you'll need to save
BER Details
BER No: 118917343
Energy Performance Indicator: 182.9 kWh/m2/yr
Ad performance
- 05/11/2025Entered
- 4,798Property Views
- 7,821
Potential views if upgraded to a Daft Advantage Ad
Learn How
Similar properties
€575,000
Apartment 158, Bracken Hill, Sandyford, Dublin 18, D18Y1043 Bed · 2 Bath · Apartment€575,000
Apartment 116, The Forum, Ballymoss Road, Stillorgan, Co. Dublin, D18KP763 Bed · 2 Bath · Apartment€625,000
13 Sandyford Green, Sandyford, Dublin 18, D18F7YP3 Bed · 4 Bath · Townhouse€630,000
10 Glencairn Oaks, The Gallops, Leopardstown, Dublin 18, D18N2E63 Bed · 1 Bath · Semi-D
€650,000
3 Sandyford Hall Drive, Dublin 18, Leopardstown, Dublin 18, D18T2V43 Bed · 2 Bath · Semi-D€650,000
23 Silver Pines, Stillorgan, Foxrock, Dublin 18, A94K3103 Bed · 2 Bath · Semi-D€650,000
69 Coppinger Glade, Blackrock, Co. Dublin, A94CY533 Bed · 2 Bath · Semi-D€650,000
21 Orpen Hill, Blackrock, Stillorgan, Co. Dublin, A94N2K43 Bed · 1 Bath · Terrace€665,000
3 Mount Eagle Grove, Leopardstown, Dublin 18, D18K5X43 Bed · 2 Bath · Semi-D€685,000
15 Mount Eagle Green, Dublin 18, Leopardstown, Dublin 18, D18F6X54 Bed · 2 Bath · Semi-D€695,000
The Birch, The Leys, The Leys, Carrickmines, Dublin 183 Bed · 3 Bath · Duplex€695,000
6 Larkfield Dale, Dublin 18, Leopardstown, Dublin 18, D18CY2R3 Bed · 3 Bath · Terrace
Daft ID: 16338898

