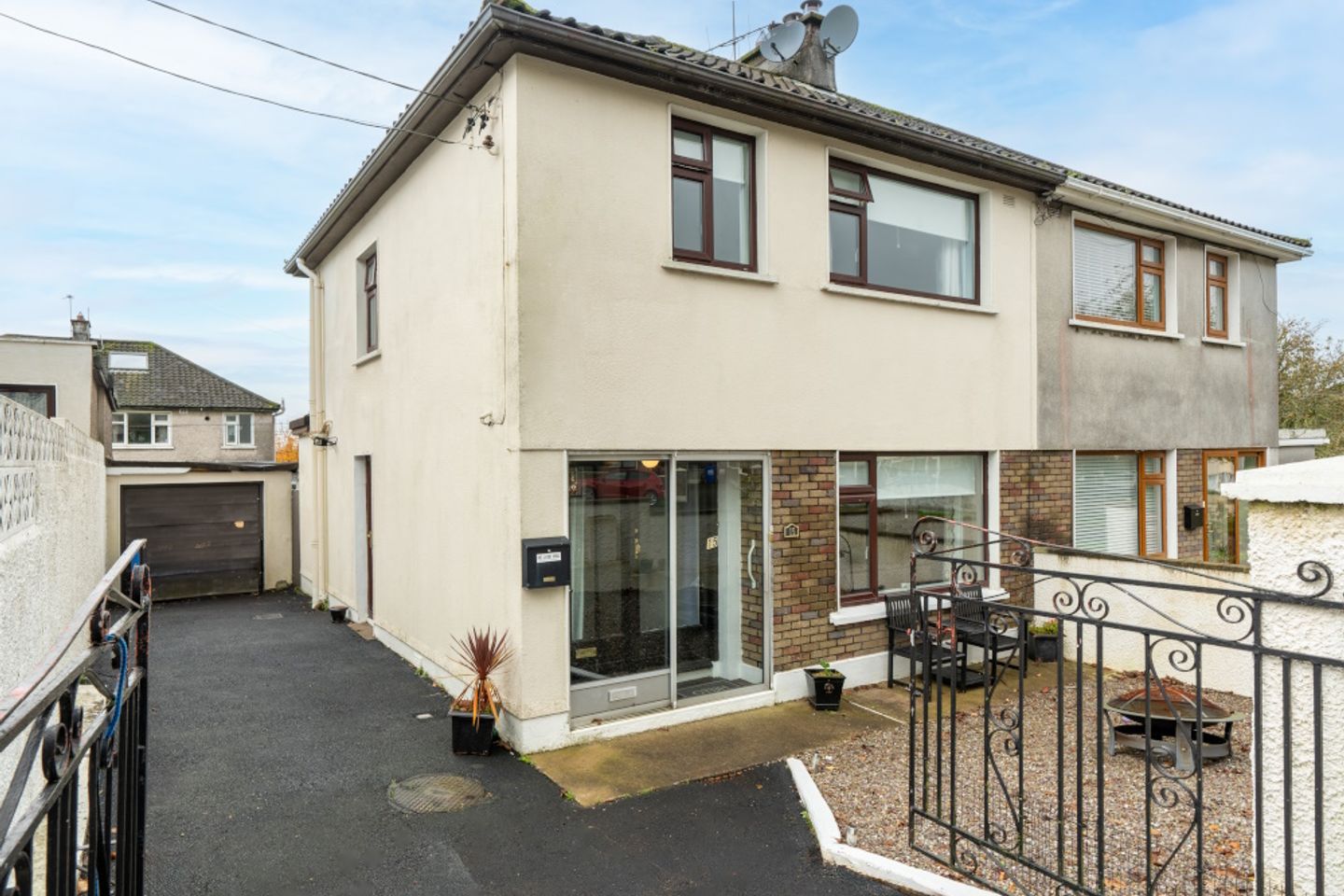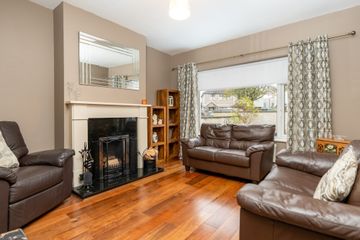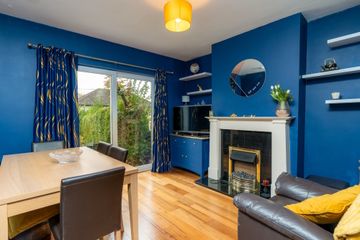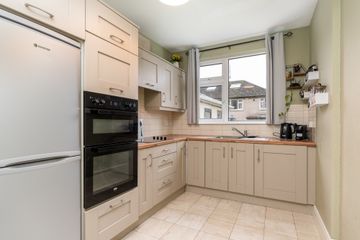


+27

31
15 Hillside Drive, Glasheen, Co. Cork, T12P5P0
€375,000
SALE AGREED3 Bed
1 Bath
96 m²
Semi-D
Description
- Sale Type: For Sale by Private Treaty
- Overall Floor Area: 96 m²
ERA Downey McCarthy are delighted to present to the market this superbly presented three bedroom, semi-detached property located in the popular and mature residential location of Hillside Drive in Glasheen. Ideally located close to UCCand The Lough this property is also in close proximity to a host of amenities including of schools, shops, supermarkets, restaurants and transport links, viewing comes highly recommended.
Accommodation consists of reception hallway, living room, dining room and kitchen. The first floor offers three spacious bedrooms and the main bathroom. With mature gardens to the front and rear along with a garage for storage space this property is sure to be in great demand from first time buyers and investors alike. Viewing is strictly by appointment with the sole agent ERA Downey McCarthy.
Accommodation
The front of the property is fully enclosed with block built walls and there is a large concrete driveway which can accommodate off street parking for 2-3 vehicles.
The rear of the property has an astro turf area, a concrete block built garage/shed ideal for storage and a superb back garden which is fully enclosed to all sides. The garden is laid to lawn with some mature shrubs planted throughout.
Rooms
Porch - 0.52m x 2.12m
A sliding door allows access into the porch area. The porch has one centre light flitting and a solid wooden door with a frosted glass insert allowing access to the main reception hallway.
Reception Hallway - 4.59m x 2.12m
This spacious reception hallway features high quality wood flooring, attractive neutral décor, one centre light piece, an electrical service board, one large radiator. Solid doors lead to all rooms.
Living Room - 4.1m x 3.63m
The spacious living room has one window to the front of the property, feature fireplace with an open insert, high quality timber flooring, centre light piece, neutral décor and a television point.
Dining Room - 3.76m x 3.67m
The dining room has a sliding door allowing access to the garden and providing the room with extensive natural light throughout. This room has high quality timber flooring, one centre light piece, one radiator and plenty of space for a large dining table.
Kitchen - 3.96m x 2.34m
The kitchen has one window overlooking the rear garden, attractive neutral décor, one radiator, recessed spot lighting and tile flooring throughout. The kitchen has solid fitted units at eye and floor level with extensive worktop counter, a stainless steel sink, built-in fridge freezer, space for an oven/hob/extractor fan. A solid door allows access to the rear hallway.
The rear hall has timber flooring, shelving for storage and a side door allows access out the the rear.
Stairs and Landing - 2.38m x 2.7m
The stairs and landing has the original wood flooring throughout. At the top of the landing there is one centre light piece, smoke alarm, access hatch to the attic and a window to the side of the property.
Bedroom 1 - 4.06m x 3.63m
This superb double bedroom has one large window to the rear of the property, high quality carpet flooring, centre light piece, one radiator, space for wardrobe units and a attractive neutral décor.
Bedroom 2 - 3.64m x 3.22m
This double bedroom has one window overlooking the front of the property, carpet flooring, neutral décor, centre light piece, radiator and some power points.
Bedroom 3 - 2.68m x 2.68m
This single bedroom has a window to the front of the property, carpet flooring, centre light piece, radiator, built-in wardrobe unit and one power point.
Main Bathroom - 2.72m x 2.38m
The main family bathroom features a two piece suite with a built-in shower cubicle, one window to the rear, tile flooring, one centre light piece and neutral décor.
Features
Approx. 95.6 Sq. M / 1,029 Sq. Ft
Built in 1966 approx.
BER E2
Beautifully decorated and very well presented
Double glazed PVC windows
Oil fired central heating
Three spacious bedrooms
Off street parking
Sought after location a short drive from UCC, CUH & CUMH
Easy access to N40 road network
On the 216 bus route
Ideal family home or investment opportunity
BER Details
BER: E2
BER No.116913575
Energy Performance Indicator:379.42 kWh/m²/yr
Directions
Please see Eircode T12 P5P0 for directions.
Disclaimer
The above details are for guidance only and do not form part of any contract. They have been prepared with care but we are not responsible for any inaccuracies. All descriptions, dimensions, references to condition and necessary permission for use and occupation, and other details are given in good faith and are believed to be correct but any intending purchaser or tenant should not rely on them as statements or representations of fact but must satisfy himself / herself by inspection or otherwise as to the correctness of each of them. In the event of any inconsistency between these particulars and the contract of sale, the latter shall prevail. The details are issued on the understanding that all negotiations on any property are conducted through this office.

Can you buy this property?
Use our calculator to find out your budget including how much you can borrow and how much you need to save
Property Features
- Approx. 95.6 Sq. M. / 1,029 Sq. Ft.
- Built in 1966 approx.
- BER E2
- Beautifully decorated and very well presented
- Double glazed PVC windows
- Oil fired central heating
- Three spacious bedrooms
- Off street parking
- Sought after location a short drive from UCC, CUH & CUMH / Ideal family home or investment opportunity
- Easy access to N40 road network / On the 216 bus route
Map
Map
Local AreaNEW

Learn more about what this area has to offer.
School Name | Distance | Pupils | |||
|---|---|---|---|---|---|
| School Name | Glasheen Girls National School | Distance | 420m | Pupils | 340 |
| School Name | Glasheen Boys National School | Distance | 420m | Pupils | 436 |
| School Name | Scoil Maria Assumpta | Distance | 950m | Pupils | 155 |
School Name | Distance | Pupils | |||
|---|---|---|---|---|---|
| School Name | Togher Girls National School | Distance | 1.2km | Pupils | 256 |
| School Name | Togher Boys National School | Distance | 1.2km | Pupils | 260 |
| School Name | Morning Star National School | Distance | 1.2km | Pupils | 108 |
| School Name | South Lee Educate Together National School | Distance | 1.2km | Pupils | 88 |
| School Name | Greenmount Monastery National School | Distance | 1.2km | Pupils | 231 |
| School Name | Gaelscoil An Teaghlaigh Naofa | Distance | 1.3km | Pupils | 205 |
| School Name | St Fin Barre's National School | Distance | 1.3km | Pupils | 97 |
School Name | Distance | Pupils | |||
|---|---|---|---|---|---|
| School Name | Presentation Secondary School | Distance | 1.1km | Pupils | 183 |
| School Name | St. Aloysius School | Distance | 1.5km | Pupils | 315 |
| School Name | Coláiste Éamann Rís | Distance | 1.5km | Pupils | 608 |
School Name | Distance | Pupils | |||
|---|---|---|---|---|---|
| School Name | Presentation Brothers College | Distance | 1.6km | Pupils | 710 |
| School Name | Coláiste An Spioraid Naoimh | Distance | 1.6km | Pupils | 711 |
| School Name | Mount Mercy College | Distance | 1.7km | Pupils | 799 |
| School Name | Cork College Of Commerce | Distance | 2.1km | Pupils | 27 |
| School Name | Coláiste Daibhéid | Distance | 2.1km | Pupils | 218 |
| School Name | Coláiste Chríost Rí | Distance | 2.1km | Pupils | 503 |
| School Name | Christ King Girls' Secondary School | Distance | 2.2km | Pupils | 730 |
Type | Distance | Stop | Route | Destination | Provider | ||||||
|---|---|---|---|---|---|---|---|---|---|---|---|
| Type | Bus | Distance | 300m | Stop | Tara Lawn | Route | 216 | Destination | Monkstown | Provider | Bus Éireann |
| Type | Bus | Distance | 320m | Stop | Clashduv Junc | Route | 216 | Destination | University Hospital | Provider | Bus Éireann |
| Type | Bus | Distance | 320m | Stop | Glasheen Park | Route | 216 | Destination | University Hospital | Provider | Bus Éireann |
Type | Distance | Stop | Route | Destination | Provider | ||||||
|---|---|---|---|---|---|---|---|---|---|---|---|
| Type | Bus | Distance | 340m | Stop | Clashduv Road | Route | 216 | Destination | University Hospital | Provider | Bus Éireann |
| Type | Bus | Distance | 390m | Stop | The Orchards | Route | 216 | Destination | Monkstown | Provider | Bus Éireann |
| Type | Bus | Distance | 400m | Stop | Flannery's Pub | Route | 216 | Destination | University Hospital | Provider | Bus Éireann |
| Type | Bus | Distance | 420m | Stop | Flannery's Pub | Route | 216 | Destination | Monkstown | Provider | Bus Éireann |
| Type | Bus | Distance | 440m | Stop | Earlswood Estate | Route | 214 | Destination | St. Patrick Street | Provider | Bus Éireann |
| Type | Bus | Distance | 440m | Stop | Earlswood Estate | Route | 214 | Destination | Knockraha | Provider | Bus Éireann |
| Type | Bus | Distance | 440m | Stop | Earlswood Estate | Route | 219 | Destination | Mahon | Provider | Bus Éireann |
BER Details

BER No: 116913575
Energy Performance Indicator: 379.4 kWh/m2/yr
Statistics
26/03/2024
Entered/Renewed
3,698
Property Views
Check off the steps to purchase your new home
Use our Buying Checklist to guide you through the whole home-buying journey.

Similar properties
€349,000
132 Deerpark, Friars Walk, Cork City, Co. Cork, T12RWF33 Bed · 2 Bath · Townhouse€350,000
Ellacombe, 49 Tramore Road, Togher (Cork City), Co. Cork, T12E6CF3 Bed · 1 Bath · Detached€350,000
Griffin Ville, Magazine Road, Cork City, Co. Cork, T12E1XH3 Bed · 2 Bath · Terrace€355,000
26 Greenwood Estate, Togher, Co. Cork, T12F5H23 Bed · 1 Bath · Semi-D
€365,000
41 Woodhaven, Bishopstown, Bishopstown, Co. Cork, T12D32H3 Bed · 2 Bath · End of Terrace€370,000
135 Deerpark, Friars Walk, Cork City, Co. Cork, T12P1HC4 Bed · 2 Bath · Semi-D€375,000
7 Glendale Grove, Glasheen, Glasheen, Co. Cork, T12D2C43 Bed · 2 Bath · Semi-D€390,000
Villa Martin, 12 Cedar Avenue, Bishopstown, Co. Cork, T12V30W4 Bed · 2 Bath · Semi-D€395,000
3 Farranlea Grove, Model Farm Road, Model Farm Road, Co. Cork, T12W5F13 Bed · 2 Bath · Semi-D€395,000
Dun An Oir, 33 Woodbrook Avenue, Bishopstown, Co. Cork, T12N2HN4 Bed · 2 Bath · Semi-D€395,000
23 Tara Lawn, Glasheen, Co. Cork, T12R3K43 Bed · 1 Bath · Semi-D€397,000
Timree, 14 Cedar Avenue, Bishopstown, Co. Cork, T12RYF24 Bed · 2 Bath · Semi-D
Daft ID: 119024638


Michael Downey ERA
SALE AGREEDThinking of selling?
Ask your agent for an Advantage Ad
- • Top of Search Results with Bigger Photos
- • More Buyers
- • Best Price

Home Insurance
Quick quote estimator
