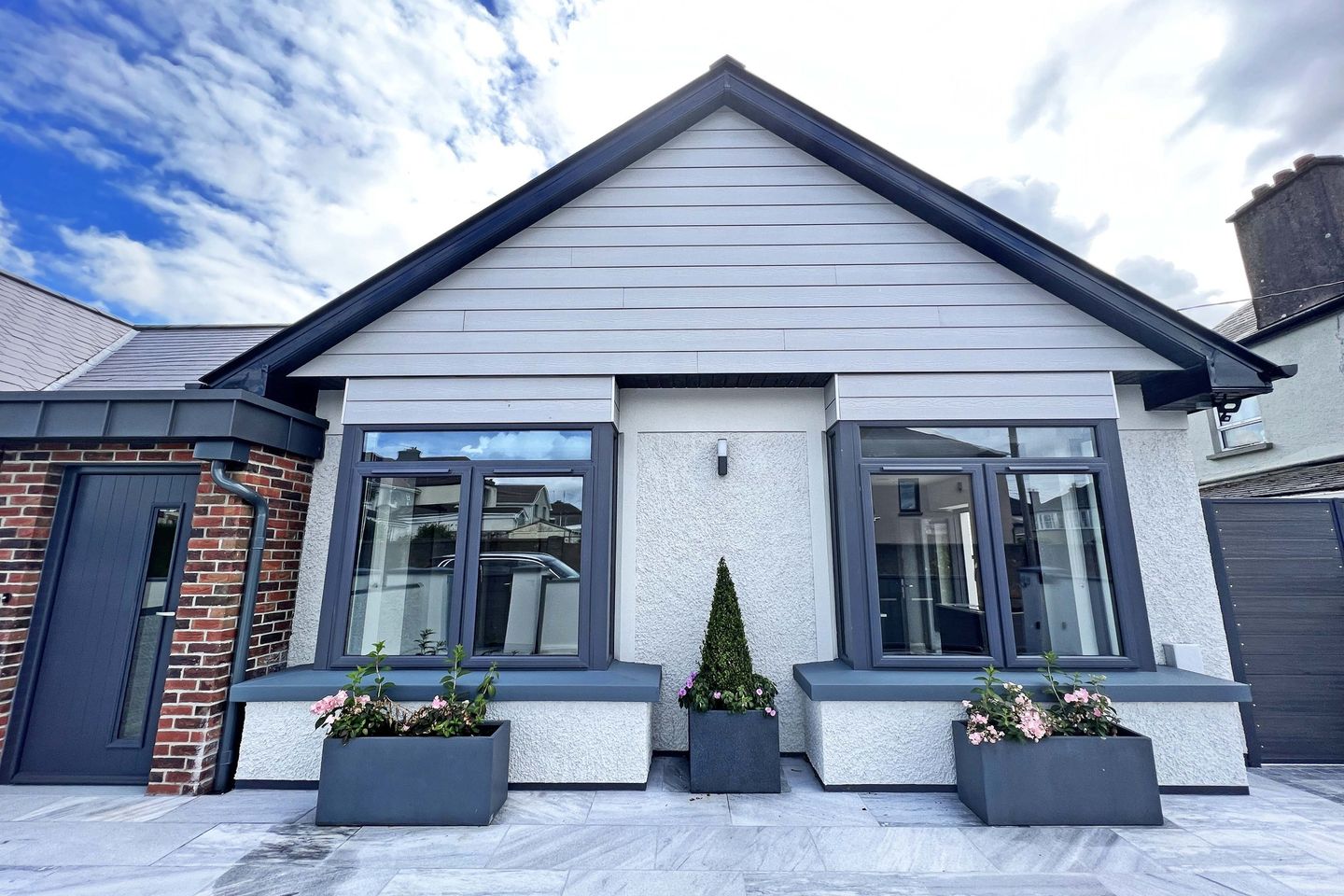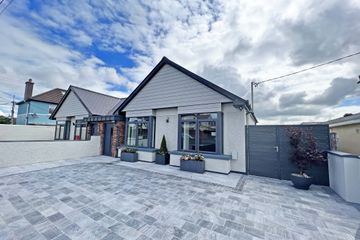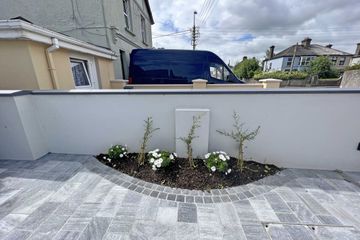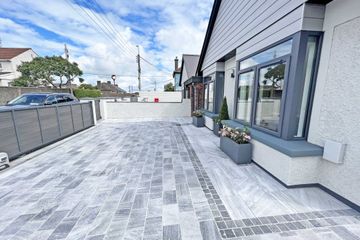


+17

21
Kathrew, 4 Mount Pleasant Road, Turners Cross, Co. Cork, T12NY8K
€450,000
SALE AGREED3 Bed
5 Bath
130 m²
Semi-D
Description
- Sale Type: For Sale by Private Treaty
- Overall Floor Area: 130 m²
Behan Irwin & Gosling are delighted to offer this fully refurbished semi-detached property for sale. The three bedroomed (all ensuites) dwelling has been modernised to the highest standard to include A1 energy rating, rewiring, air to water heating and heating recovery system, fully insulated, limestone patio, electric gate (intercom code access), Large Velux windows on first floor, new roof, PVC double glazed windows, new drains, 5 bathrooms, parquet floor, hard floor, fitted wardrobes, steel tech shed.
Viewing to appreciate this home is a must.
Location
The property is situated on the north end of Mount Pleasant Road, Turners Cross Cork city Centre close to all amenities and within walking distance of Cork city centre and bus stop (24384) is directly adjacent the house serviced by the 209A.
Accommodation consists of the following:
Hallway
2.45m X 1.22m
PVC door with glazed insert sitting in exposed red brick, door bell, encaustic tiles, wooden ornate panelling, light switch, radiator, recessed lighting , stairs to first floor, glass balustrade, centre carpet.
Kitchen/Dining/Living Room
6.77m X 4.45m
Glazed door to extensive fitted floor and eye level units featuring "Ukinox" stainless steel sink incorporating mixer tap and glass splashback side tray, "Normende" dishwasher, "Hoover" integrated fridge freezer, "Hoover" double oven and grill, "Candy" microwave, 5 plate electric hob, glass splashback, Capel extractor fan, breakfast island with decorative counter top, hardwood floor, smoke alarm, vertical radiator, intercom to gate, temperature control x 2, window seat with built in storage, 12 power points, phone/internet point, TV point, PVC door to rear, blinds, light switch.
Rear Hallway
5.07m X 1.80m (max measurement)
Glazed hardwood door to hallway, parquet flooring, radiator, recess lights, 2 power points, smoke alarm.
Utility Room
1.42m X 1.15m
Hardwood door, fitted counter top, "Hoover" washing machine, "Nordmende" dryer, fitted storage, units, recess light, tiled floor.
Bedroom One
4.69m X 3.55m
Hardwood door, semi-solid floor, built in wardrobes with shelving, vertical radiator and clothes rail, PVC window with fitted blind, recess lighting, 8 power points, temperature control smoke alarm.
Ensuite
WC and fitted WHB with mixer tap incorporating countertop and storage, double shower with sliding glazed chrome door with chrome surround, fitted shelving, rainfall shower with additional shower attachment, underfloor heating, recess lights, extractor, mirror with internal lighting, radiator.
Bedroom Two
4.17m X 3.93m
Hardwood door, triple built in wardrobes with centre vanity area, racks and shelves and over head storage, PVC window and door with blind to rear of property, centre light, recess lighting, vertical radiator, smoke alarm, 6 power points, light switch.
Ensuite Bathroom
W/C, WHB incorporating mixer tap and with built in storage, radiator, mirror with back light, Rainfall shower fitting and shower attachment, curved shower door with chrome finish, PVC window, recess lighting.
Landing
4.13m X 1.07m
Fitted seat/storage area, large Velux window, 2 power points.
Bedroom Three
4.38m X 2.31m
Hardwood door, fitted double wardrobe and over head storage, large PVC window and blind, centre light, recessed lighting, vertical radiator, 4 power points.
Ensuite
1.96m X 1.54m
WC, WHB incorporating mixer tap and built in storage, double shower with glazed roller door with chrome finish, rainfall shower incorporating additional shower head, fitted alcove for toiletries, fitted mirror with internal lighting, radiator, tiled floor to ceiling, recess lighting.
First Floor
Storage Area
5.33m X 4.69m
Glazed hardwood door, large extendable Velux incorporating blackout blinds, triple fitted wardrobes, fitted shelving throughout, heat recovery system, radiator, 6 power points, temperature control, carpet, recess lights, light switch.
Bathroom
2.70m X 1.19m
WC and fitted WHB with mixer tap incorporating countertop and storage, double shower with sliding glazed "image" door with chrome surround, fitted shelving, chrome Rainfall shower with additional shower attachment, recess lights, extractor, mirror with internal lighting, radiator.
Guest Bathroom - Ground floor
1.80m X .097m
Hardwood door, WC, WHB, incorporating mixer tap and storage, mirror with back light, tiled floor, radiator, extractor, recess lighting.
Outside
Newly built front wall, electric roller gate with fob and key code access, limestone entrance and patio area, pedestrian gate with code access, external security light, security gate to access rear, secure parking for two cars, external point for car charger, steel tech shed, bedding with limestone surround with decorative lighting, boundary with wooden fencing and concrete posts, artificial grass.

Can you buy this property?
Use our calculator to find out your budget including how much you can borrow and how much you need to save
Property Features
- Fully refurbished 3 bed semi (all ensuite) to an exceptional standard
- A1 ENERGY RATING, PVC Double Glazing, Air to water heating, Heat recovery system, Solar Panels, New fitted kitchen, Parque and hardwood floor, New roo
- Limestone driveway with secure parking for 2 cars with electric gates with intercom system.
Map
Map
Local AreaNEW

Learn more about what this area has to offer.
School Name | Distance | Pupils | |||
|---|---|---|---|---|---|
| School Name | Bunscoil Chriost Ri | Distance | 320m | Pupils | 461 |
| School Name | Gaelscoil An Teaghlaigh Naofa | Distance | 600m | Pupils | 205 |
| School Name | Greenmount Monastery National School | Distance | 620m | Pupils | 231 |
School Name | Distance | Pupils | |||
|---|---|---|---|---|---|
| School Name | St Kevin's School | Distance | 680m | Pupils | 13 |
| School Name | Scoil Maria Assumpta | Distance | 770m | Pupils | 155 |
| School Name | St Maries Of The Isle | Distance | 920m | Pupils | 301 |
| School Name | St Fin Barre's National School | Distance | 1.1km | Pupils | 97 |
| School Name | Morning Star National School | Distance | 1.1km | Pupils | 108 |
| School Name | Ballinlough National School | Distance | 1.2km | Pupils | 224 |
| School Name | Cork Educate Together National School | Distance | 1.3km | Pupils | 206 |
School Name | Distance | Pupils | |||
|---|---|---|---|---|---|
| School Name | Coláiste Éamann Rís | Distance | 190m | Pupils | 608 |
| School Name | Coláiste Chríost Rí | Distance | 560m | Pupils | 503 |
| School Name | Presentation Secondary School | Distance | 660m | Pupils | 183 |
School Name | Distance | Pupils | |||
|---|---|---|---|---|---|
| School Name | Coláiste Daibhéid | Distance | 720m | Pupils | 218 |
| School Name | Cork College Of Commerce | Distance | 820m | Pupils | 27 |
| School Name | Christ King Girls' Secondary School | Distance | 850m | Pupils | 730 |
| School Name | St. Aloysius School | Distance | 1.0km | Pupils | 315 |
| School Name | Presentation Brothers College | Distance | 1.3km | Pupils | 710 |
| School Name | Ashton School | Distance | 1.5km | Pupils | 544 |
| School Name | Scoil Mhuire | Distance | 1.6km | Pupils | 438 |
Type | Distance | Stop | Route | Destination | Provider | ||||||
|---|---|---|---|---|---|---|---|---|---|---|---|
| Type | Bus | Distance | 20m | Stop | Mount Pleasant Rd | Route | 209a | Destination | Ballyphehane | Provider | Bus Éireann |
| Type | Bus | Distance | 180m | Stop | Derrynane Road | Route | 209a | Destination | Ballyphehane | Provider | Bus Éireann |
| Type | Bus | Distance | 190m | Stop | Derrynane Road | Route | 209a | Destination | Merchants Quay | Provider | Bus Éireann |
Type | Distance | Stop | Route | Destination | Provider | ||||||
|---|---|---|---|---|---|---|---|---|---|---|---|
| Type | Bus | Distance | 300m | Stop | Evergreen Road | Route | 239 | Destination | Cork | Provider | Bus Éireann |
| Type | Bus | Distance | 300m | Stop | Evergreen Road | Route | 203 | Destination | Farranree | Provider | Bus Éireann |
| Type | Bus | Distance | 300m | Stop | Evergreen Road | Route | 226x | Destination | Mtu | Provider | Bus Éireann |
| Type | Bus | Distance | 300m | Stop | Evergreen Road | Route | 236 | Destination | Cork | Provider | Bus Éireann |
| Type | Bus | Distance | 300m | Stop | Evergreen Road | Route | 226 | Destination | Kent Train Station | Provider | Bus Éireann |
| Type | Bus | Distance | 300m | Stop | Evergreen Road | Route | 203 | Destination | St. Patrick Street | Provider | Bus Éireann |
| Type | Bus | Distance | 300m | Stop | Evergreen Road | Route | 206 | Destination | South Mall | Provider | Bus Éireann |
BER Details

BER No: 113881973
Statistics
11/03/2024
Entered/Renewed
37,731
Property Views
Check off the steps to purchase your new home
Use our Buying Checklist to guide you through the whole home-buying journey.

Similar properties
€435,000
10 Alderbrook, Frankfield, Frankfield, Co. Cork, T12H76C4 Bed · 3 Bath · Semi-D€450,000
1 Ard Na Greine, Evergreen Road, Cork City, Co. Cork, T12FW724 Bed · 3 Bath · Terrace€475,000
Toureen, 18 Saint Finbarr's Park, The Lough, Co. Cork, T12N1K73 Bed · 1 Bath · Semi-D€490,000
11 Douglas Street, Cork City, Co. Cork, T12HY225 Bed · 3 Bath · End of Terrace
€525,000
Southern View House, 24 Marble Hall Park, Ballinlough, Co. Cork, T12E3EW3 Bed · 2 Bath · Detached€525,000
Murla, 11 Ashdale Park, Cork City, Co. Cork, T12N2W04 Bed · 2 Bath · Semi-D€595,000
Greenways, Glasheen Road, Glasheen, Co. Cork, T12HTP85 Bed · 2 Bath · Detached€595,000
Alvernia, 28 Woolhara Park, Douglas, Co. Cork, T12E6P53 Bed · 2 Bath · Semi-D€695,000
Saint Gerards, South Douglas Road, Douglas, Co. Cork, T12TW405 Bed · 1 Bath · Bungalow€695,000
Saint Gerards, South Douglas Road, Douglas, Co. Cork, T12TW405 Bed · 1 Bath · Detached€1,300,000
Chartwell, Douglas Road, Douglas, Co. Cork, T12YR8R4 Bed · 2 Bath · Detached
Daft ID: 118322778


Cearbhall Behan
SALE AGREEDThinking of selling?
Ask your agent for an Advantage Ad
- • Top of Search Results with Bigger Photos
- • More Buyers
- • Best Price

Home Insurance
Quick quote estimator
