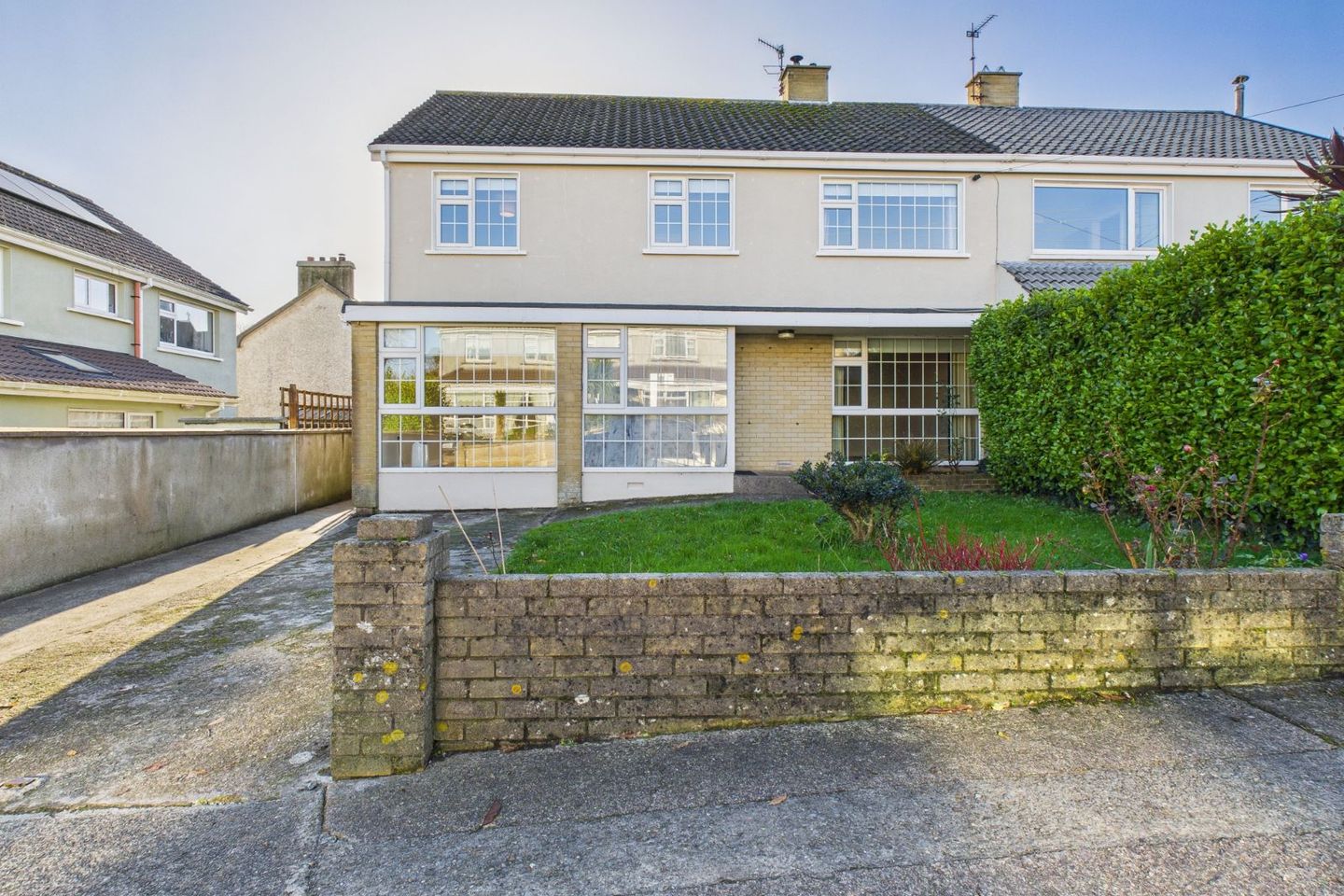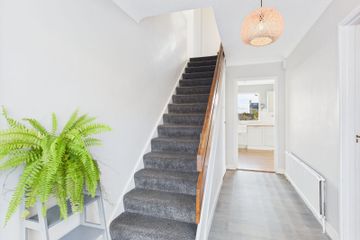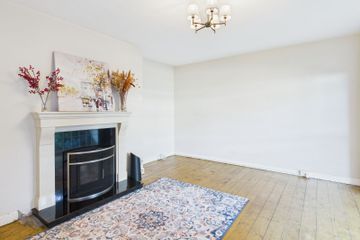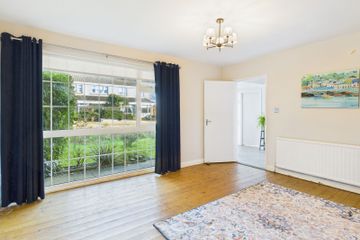



Rievaulx, 16 Sweet Briar Park, Tramore, Co. Waterford, X91V838
€365,000
- Price per m²:€2,765
- Estimated Stamp Duty:€3,650
- Selling Type:By Private Treaty
- BER No:112907993
- Energy Performance:159.74 kWh/m2/yr
About this property
Highlights
- Spacious five-bedroom semi-detached home offering generous living accommodation.
- Large south-facing rear garden with lawn and patio, plus off-street parking.
- Beautiful upstairs views overlooking Tramore town centre, the church, and distant sea vistas.
- Prime location just minutes from Tramore town centre, beaches, cafés, schools, shops, and scenic coastal walking routes.
Description
Introducing No. 16 Sweetbriar Park, an excellent five-bedroom semi-detached home set within a mature and highly sought-after residential neighbourhood in the heart of Tramore. Offering a peaceful yet convenient address, this spacious property is filled with natural light and presented in good condition throughout, having been carefully maintained and upgraded by its current owners. Behind its welcoming façade, this home offers generous living accommodation. The layout includes a bright spacious entrance hallway, living room, sitting room/office, open plan kitchen/diner, utility room, guest WC, five bedrooms, and a family bathroom—providing ample space for modern family life. The property has benefitted from a range of recent upgrades, including a new condensing boiler, new immersion heater with stainless steel water tank, and a new fireplace with wood-burning stove. A new porch roof has been added, and the entire upstairs has been redecorated with new carpets and blinds throughout, complemented by lovely views of the church, Tramore town centre, and distant sea views from the upstairs rear bedrooms. Additional features include oil-fired central heating, PVC double glazing, and an impressive C1 BER rating. Outside, the home offers off-street parking along with well-maintained gardens to both the front and rear, ideal for relaxation and outdoor enjoyment. The south-facing rear garden includes a generous lawn and patio area, providing ample outdoor space for relaxation and entertainment. Location is key, and this home enjoys an exceptional one. Sweetbriar Park is just minutes from Tramore town centre, placing you close to local favourites such as The Vee Café, Seagull Bakery, and the Victoria House Pub, as well as the striking public realm plaza. Residents can enjoy the tranquil Japanese Gardens, scenic walks along the Doneraile with its stunning sea views, or leisurely strolls on Tramore Beach. A wide range of shops, essential services, schools, crèches, sporting facilities, and a well-serviced bus route are also nearby—making it an ideal choice for active families. In summary, No. 16 Sweetbriar Park offers a rare opportunity to acquire a spacious, well-maintained home in a prime town-centre location. With bright interiors and a peaceful yet convenient setting, it’s an ideal choice for families seeking comfort and accessibility. This home is ready to welcome its new owners and provide an exceptional living experience. Ground Floor: Entrance Hall: 2.11m x 4.94m (6' 11" x 16' 2") Bright and spacious space finished with wood-effect flooring, complemented by a carpeted staircase rising to the first floor. Living Room: 4.45m x 3.61m (14' 7" x 11' 10") This spacious reception room features timber flooring and a striking feature fireplace with a cast-iron multi-fuel inset. A large front-facing window floods the space with natural light, creating a warm and inviting atmosphere. Open Plan Kitchen/Dining Room: 6.76m x 2.96m (22' 2" x 9' 9") Bright and spacious south-facing open-plan kitchen/dining room featuring warm wood-effect flooring and high-quality shaker-style fitted cabinets. Large windows fill the space with natural light and offer lovely elevated views over Tramore town centre and the church. Utility Room: 2.51m x 2.70m (8' 3" x 8' 10") Convenient utility room featuring wood-effect flooring, ample countertop space, plumbed for appliances and fitted storage units. A PVC door provides great natural light and direct access to the garden. Sitting Room/Office: 2.60m x 4.29m (8' 6" x 14' 1") Bright front-facing sitting room/office featuring modern wood-effect flooring and a large picture window that fills the space with natural light. Its clean, neutral décor offers a versatile setting ideal for work, relaxation, or additional living space. Guest WC: 1.48m x 1.01m (4' 10" x 3' 4") Neatly presented featuring a WC, wash hand basin and wood-effect flooring. Its simple, neutral décor makes it a practical and convenient addition to the ground floor. First Floor: Landing: 2.69m x 1.91m (8' 10" x 6' 3") Bright and airy landing with neutral décor and carpet flooring, providing access to all first-floor rooms. Bedroom 1: 2.55m x 2.59m (8' 4" x 8' 6") Bright front-facing bedroom with soft carpet flooring and a large window that fills the space with natural light. Bedroom 2: 2.55m x 2.59m (8' 4" x 8' 6") A rear-facing bedroom with soft carpet flooring and a large window framing lovely views over the town centre and coastline Bathroom: 2.69m x 1.92m (8' 10" x 6' 4") Bright family bathroom featuring contemporary marble-effect wall panels, a full-sized bath with a Mira electric shower, WC and a modern wash basin. A heated towel rail adds comfort to this fresh and inviting space. Bedroom 3: 3.91m x 2.93m (12' 10" x 9' 7") Spacious double bedroom with soft carpet flooring, built-in wardrobes, and a large window showcasing beautiful town centre and coastal views. The bright, neutral décor enhances the sense of light and space. Bedroom 4: 3.61m x 3.64m (11' 10" x 11' 11") Spacious front-facing double bedroom featuring soft carpet flooring and sleek built-in wardrobes with mirrored doors. The large window allows plenty of natural light, creating a bright and welcoming space. Bedroom 5: 1.96m x 3.08m (6' 5" x 10' 1") Cosy front-facing bedroom with soft carpet flooring and a bright window that brings in plenty of natural light. Its simple, neutral décor makes it a versatile space ideal for a child’s room, home office, or guest bedroom. Outside and Services: Features: Impressive five-bedroom semi-detached home in a mature, highly sought-after neighbourhood. Bright, well-appointed interior with two reception rooms, a large kitchen/diner, utility room, guest WC, and family bathroom. Recently upgraded with a new condensing boiler, stainless steel immersion tank, new fireplace with wood-burning stove, and a new porch roof. Freshly redecorated upstairs with new carpets, blinds, and enhanced by lovely church, town centre, and distant sea views. Oil-fired central heating. PVC double glazing. Impressive C1 BER rating. South-facing rear garden with generous lawn, patio area and shed. Off-street parking to the front. Prime location within walking distance of Tramore town centre, beach, cafés, schools, shops, sporting facilities, and a well-serviced bus route.
The local area
The local area
Sold properties in this area
Stay informed with market trends
Local schools and transport

Learn more about what this area has to offer.
School Name | Distance | Pupils | |||
|---|---|---|---|---|---|
| School Name | Glor Na Mara National School | Distance | 230m | Pupils | 380 |
| School Name | Tramore Etns | Distance | 330m | Pupils | 172 |
| School Name | Gaelscoil Philib Barún | Distance | 790m | Pupils | 189 |
School Name | Distance | Pupils | |||
|---|---|---|---|---|---|
| School Name | Holly Cross National School Tramore | Distance | 850m | Pupils | 588 |
| School Name | Fenor National School | Distance | 5.1km | Pupils | 165 |
| School Name | Butlerstown National School | Distance | 6.8km | Pupils | 239 |
| School Name | Dunhill National School | Distance | 7.5km | Pupils | 91 |
| School Name | Ballybeg National School | Distance | 8.5km | Pupils | 337 |
| School Name | St. Martins Special School | Distance | 9.1km | Pupils | 101 |
| School Name | Scoil Lorcain Boys National School | Distance | 9.4km | Pupils | 333 |
School Name | Distance | Pupils | |||
|---|---|---|---|---|---|
| School Name | Ardscoil Na Mara | Distance | 820m | Pupils | 1213 |
| School Name | Gaelcholáiste Phort Láirge | Distance | 8.0km | Pupils | 158 |
| School Name | St Angela's Secondary School | Distance | 9.5km | Pupils | 958 |
School Name | Distance | Pupils | |||
|---|---|---|---|---|---|
| School Name | St Paul's Community College | Distance | 9.8km | Pupils | 760 |
| School Name | Presentation Secondary School | Distance | 10.0km | Pupils | 413 |
| School Name | Newtown School | Distance | 10.4km | Pupils | 406 |
| School Name | Mount Sion Cbs Secondary School | Distance | 10.6km | Pupils | 469 |
| School Name | De La Salle College | Distance | 10.6km | Pupils | 1031 |
| School Name | Waterpark College | Distance | 10.8km | Pupils | 589 |
| School Name | Our Lady Of Mercy Secondary School | Distance | 10.9km | Pupils | 498 |
Type | Distance | Stop | Route | Destination | Provider | ||||||
|---|---|---|---|---|---|---|---|---|---|---|---|
| Type | Bus | Distance | 80m | Stop | Summer Hill | Route | 360a | Destination | St. Otterans Terrace | Provider | Bus Éireann |
| Type | Bus | Distance | 80m | Stop | Summer Hill | Route | 367 | Destination | Tramore | Provider | Tfi Local Link Waterford |
| Type | Bus | Distance | 90m | Stop | Summer Hill | Route | 367 | Destination | Dungarvan | Provider | Tfi Local Link Waterford |
Type | Distance | Stop | Route | Destination | Provider | ||||||
|---|---|---|---|---|---|---|---|---|---|---|---|
| Type | Bus | Distance | 100m | Stop | Summer Hill | Route | 360a | Destination | Waterford | Provider | Bus Éireann |
| Type | Bus | Distance | 320m | Stop | Saint Otteran's Terrace | Route | 360a | Destination | Waterford | Provider | Bus Éireann |
| Type | Bus | Distance | 320m | Stop | Saint Otteran's Terrace | Route | 360a | Destination | St. Otterans Terrace | Provider | Bus Éireann |
| Type | Bus | Distance | 370m | Stop | Ballycarnane | Route | 367 | Destination | Dungarvan | Provider | Tfi Local Link Waterford |
| Type | Bus | Distance | 370m | Stop | Ballycarnane | Route | 360a | Destination | St. Otterans Terrace | Provider | Bus Éireann |
| Type | Bus | Distance | 390m | Stop | Priest's Road | Route | 360a | Destination | St. Otterans Terrace | Provider | Bus Éireann |
| Type | Bus | Distance | 400m | Stop | Marian Terrace | Route | 360 | Destination | Waterford | Provider | Bus Éireann |
Your Mortgage and Insurance Tools
Check off the steps to purchase your new home
Use our Buying Checklist to guide you through the whole home-buying journey.
Budget calculator
Calculate how much you can borrow and what you'll need to save
A closer look
BER Details
BER No: 112907993
Energy Performance Indicator: 159.74 kWh/m2/yr
Statistics
- 18/11/2025Entered
- 556Property Views
- 906
Potential views if upgraded to a Daft Advantage Ad
Learn How
Similar properties
€485,000
7 Meadowbrook, Tramore, Co. Waterford, X91P7X85 Bed · 2 Bath · Detached€520,000
Lisselan, 4 Seaview Park, Tramore, Co. Waterford, X91NT265 Bed · 3 Bath · Detached€520,000
Lisselan, 4 Seaview Park, Tramore, Co. Waterford, X91NT265 Bed · 3 Bath · Detached€550,000
Rushmore House, Lower Branch Road, Tramore, Co. Waterford, X91Y3639 Bed · 6 Bath · Semi-D
€575,000
1 Midvale, Cove Road, Tramore, Co. Waterford, X91P5R75 Bed · 2 Bath · Semi-D€635,000
Cuan Aisling, The Cove, Tramore, Co. Waterford, X91W6P85 Bed · 3 Bath · Detached€675,000
Cypress Point, Ballydrislane, Tramore, Co. Waterford, X91K2V45 Bed · 5 Bath · Detached€695,000
Ballycrea, Priests Road, Tramore, Co. Waterford, X91C9225 Bed · 6 Bath · Detached€849,000
Springhill House, Old Waterford Road, Tramore, Co. Waterford, X91T2627 Bed · 4 Bath · Detached€1,100,000
The Guillamene - 5 Bedroomed Detached, Cliffside, Tramore, Co. Waterford., Cliffside, Tramore, Tramore, Co. Waterford5 Bed · 3 Bath · Detached
Daft ID: 16349414

