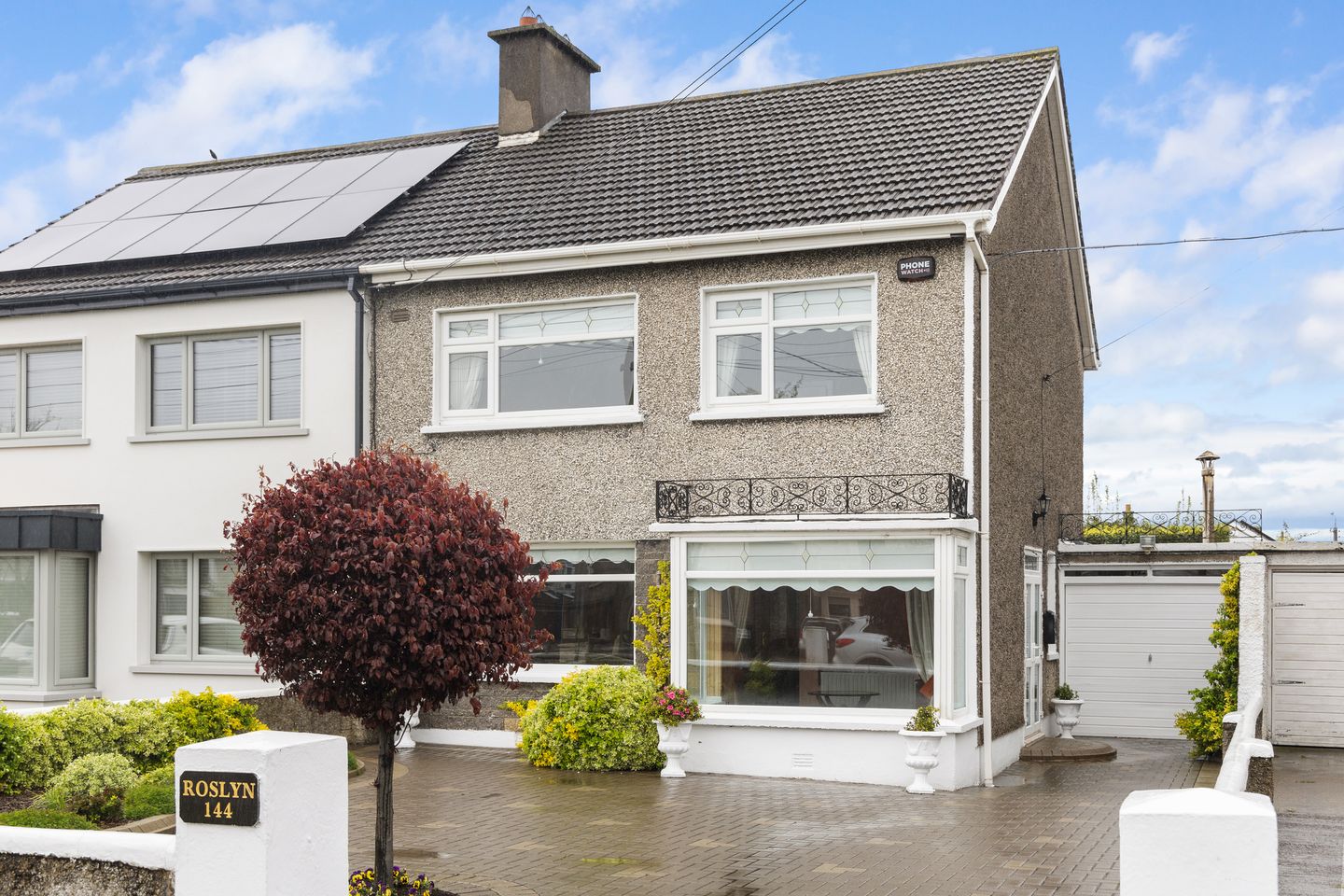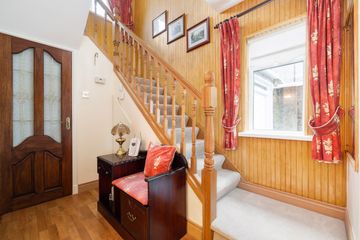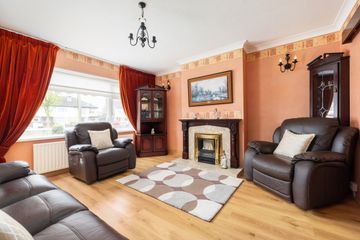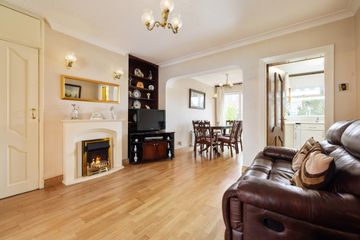


+10

14
Roslyn, 144 Barton Road East, Dundrum, Dublin 14, D14T258
€725,000
3 Bed
2 Bath
114 m²
Semi-D
Description
- Sale Type: For Sale by Private Treaty
- Overall Floor Area: 114 m²
SEMI-DETACHED THREE BEDROOM RESIDENCE
THREE RECEPTION ROOMS
PRIVATE REAR GARDEN APPROX 75 FT LENGTH
APPROX. (113.9 SQ.MT) not including garage
GOOD ORDER THROUGHOUT
APPROX. 10 MINUTES WALKING DISTANCE TO DUNDRUM LUAS STATION & TOWN CENTRE
DOUBLE GLAZED WINDOWS
GARAGE
1.5 BATHROOMS PLUS OUTSIDE WC
OIL FIRED CENTRAL HEATING
EXCELLENT POTENTIAL TO EXTEND TO SIDE & REAR SUBJECT TO PLANNING
FRONT DRIVEWAY PARKING FOR APPROX. 2/3 CARS
NUMEROUS PRIMARY & SECONDARY SCHOOLS CLOSEBY
Beautifully presented bright and spacious three-bedroom semi-detached family home measuring approx. 113.9. Sq.Mt with approx. 75 ft with private sunny rear garden. Situated on a mature tree lined road close to the heart of Dundrum Village, the property has been well maintained throughout and benefits from double glazed windows, oil fired central heating, garage and front driveway parking for 2/3 cars. Accommodation briefly comprises; three bedrooms, three reception rooms, kitchen, 1.5 bathrooms and external wc.
The property is within minutes walk of Dundrum Town Centre and both Balally and Dundrum LUAS Stations and within walking distance of Meadowbrook Leisure Centre/Swimming pool, and a number of prestigious local schools. M50 access, Marlay Park and several well-known golf clubs are all convenient to the property.
Porch Entrance: (c.1.33m x 0.77m) Tiled floor and double doors.
Hallway: (c.4.38m x 2.14m) Fitted curtains and blinds, under-stairs storage, heating and
Thermostat controls.
Guest w.c.: Cabinet w.h.b., w.c., fully tiled floor and walls, corner mirror, electric towel rail.
Living Room: L-shaped (c.4.25m x 3.94m) + (c.3.26m x 3.94m) Attractive surround fireplace,
curtains and wall lights, sliding double doors leading to
Family Room: (c.3.91m x 3.33m) Hotpress, fireplace, archway leading to -
Dining Room: (c.3.03m x 1.95m) Fitted wall lights, curtains and sliding patio door to rear garden.
Kitchen: (c.3.00m x 2.28m) Fully fitted modern kitchen, slot in double oven/grill with ceramic hob,
extractor hood, fridge, dishwasher, double drainer stainless steel sink, tiled splash back, fitted roller
blind, curtains, door to rear garden.
First Floor:
Landing: Access to attic.
Bathroom: (c.2.28m x 1.66m) Bath with shower attachment, wc, cabinet whb, fitted roller blind,
fitted wall mirror and light.
Bedroom 1: (c.4.35m x 3.43m) Fitted wall to wall wardrobes/dresser, fitted wall mirror, fitted
curtains and roller blind.
Bedroom 2: (c.4.34m x 2.69m) Fitted wardrobe, roller blind, curtains and tv point.
Bedroom 3: (c.3.30m x 2.19m) Fitted wardrobe, curtains and roller blinds.
Outside: Garage (c. 4.63m x 2.29m) Up and over door, boilerhouse (c.1.76m x 1.76m) oil fired
boiler, garden shed (c.2.27m x 1.71m) with wc/whb.
Price: €725,000
Agent: Robert Finnegan 087-2586144

Can you buy this property?
Use our calculator to find out your budget including how much you can borrow and how much you need to save
Map
Map
Local AreaNEW

Learn more about what this area has to offer.
School Name | Distance | Pupils | |||
|---|---|---|---|---|---|
| School Name | Gaelscoil Na Fuinseoige | Distance | 620m | Pupils | 334 |
| School Name | St Attracta's Senior School | Distance | 760m | Pupils | 350 |
| School Name | Holy Cross School | Distance | 780m | Pupils | 279 |
School Name | Distance | Pupils | |||
|---|---|---|---|---|---|
| School Name | St Attractas Junior National School | Distance | 810m | Pupils | 350 |
| School Name | S N Naithi | Distance | 850m | Pupils | 229 |
| School Name | Taney Parish Primary School | Distance | 980m | Pupils | 406 |
| School Name | Ballinteer Educate Together National School | Distance | 1.2km | Pupils | 386 |
| School Name | Good Shepherd National School | Distance | 1.3km | Pupils | 216 |
| School Name | Divine Word National School | Distance | 1.4km | Pupils | 484 |
| School Name | Our Ladys' Boys National School | Distance | 1.4km | Pupils | 251 |
School Name | Distance | Pupils | |||
|---|---|---|---|---|---|
| School Name | Goatstown Educate Together Secondary School | Distance | 650m | Pupils | 145 |
| School Name | Ballinteer Community School | Distance | 800m | Pupils | 422 |
| School Name | St Tiernan's Community School | Distance | 1.2km | Pupils | 321 |
School Name | Distance | Pupils | |||
|---|---|---|---|---|---|
| School Name | De La Salle College Churchtown | Distance | 1.2km | Pupils | 319 |
| School Name | Wesley College | Distance | 1.4km | Pupils | 947 |
| School Name | Gaelcholáiste An Phiarsaigh | Distance | 1.8km | Pupils | 319 |
| School Name | Our Lady's Grove Secondary School | Distance | 1.9km | Pupils | 290 |
| School Name | Loreto High School, Beaufort | Distance | 2.1km | Pupils | 634 |
| School Name | Mount Anville Secondary School | Distance | 2.1km | Pupils | 691 |
| School Name | St Benildus College | Distance | 2.1km | Pupils | 886 |
Type | Distance | Stop | Route | Destination | Provider | ||||||
|---|---|---|---|---|---|---|---|---|---|---|---|
| Type | Bus | Distance | 270m | Stop | Meadow Grove | Route | 14 | Destination | Eden Quay | Provider | Dublin Bus |
| Type | Bus | Distance | 270m | Stop | Meadow Grove | Route | 14 | Destination | Beaumont | Provider | Dublin Bus |
| Type | Bus | Distance | 290m | Stop | Mount Albion Road | Route | 14 | Destination | Dundrum Luas | Provider | Dublin Bus |
Type | Distance | Stop | Route | Destination | Provider | ||||||
|---|---|---|---|---|---|---|---|---|---|---|---|
| Type | Bus | Distance | 290m | Stop | Barton Road East | Route | 14 | Destination | Dundrum Luas | Provider | Dublin Bus |
| Type | Bus | Distance | 340m | Stop | Beaumont Avenue | Route | 14 | Destination | Eden Quay | Provider | Dublin Bus |
| Type | Bus | Distance | 340m | Stop | Beaumont Avenue | Route | 14 | Destination | Beaumont | Provider | Dublin Bus |
| Type | Bus | Distance | 430m | Stop | The Gables | Route | 14 | Destination | Dundrum Luas | Provider | Dublin Bus |
| Type | Bus | Distance | 430m | Stop | The Gables | Route | 46n | Destination | Dundrum | Provider | Nitelink, Dublin Bus |
| Type | Bus | Distance | 440m | Stop | Ballinteer Road | Route | 14 | Destination | Eden Quay | Provider | Dublin Bus |
| Type | Bus | Distance | 440m | Stop | Ballinteer Road | Route | 14 | Destination | Beaumont | Provider | Dublin Bus |
Video
Property Facilities
- Oil Fired Central Heating
BER Details

BER No: 117330977
Energy Performance Indicator: 421.75 kWh/m2/yr
Statistics
29/04/2024
Entered/Renewed
2,023
Property Views
Check off the steps to purchase your new home
Use our Buying Checklist to guide you through the whole home-buying journey.

Similar properties
€665,000
56 Pine Copse Road, Dundrum, Dublin 14, D14Y4263 Bed · 1 Bath · Semi-D€670,000
29 Kilmacud Park, Stillorgan, Co. Dublin, A94A3H03 Bed · 2 Bath · Semi-D€675,000
2A Acorn Road, Dundrum, Dundrum, Dublin 16, D16WV623 Bed · 3 Bath · Detached€690,000
51C Ballintyre Grove, Ballinteer, Ballinteer, Dublin 16, D16WA873 Bed · 2 Bath · Apartment
€695,000
40 Woodford, Brewery Road, Stillorgan, Co. Dublin, A94P8684 Bed · 2 Bath · Semi-D€695,000
73 Ludford Park, Ballinteer, Ballinteer, Dublin 16, D16RK113 Bed · 2 Bath · Semi-D€695,000
7 Clonard Park, Dundrum, Dublin 16, D16Y9V64 Bed · 3 Bath · Semi-D€695,000
65 Grange Wood, Rathfarnham, Dublin 16, D16T8834 Bed · 3 Bath · Detached€695,000
St. Anne's, 210 Dundrum Road, Dundrum, Dublin 14, D14V4X94 Bed · 2 Bath · Semi-D€695,000
15 Ailesbury Grove, Dundrum, Dundrum, Dublin 16, D16YN303 Bed · 1 Bath · Semi-D€850,000
Type 3, 106 Goatstown Road, 106 Goatstown Road, Goatstown, Dublin 143 Bed · 2 Bath · Apartment€1,250,000
Three Bedroom Penthouse, Trimbleston, Three Bedroom Penthouse, 250 The Alder, Trimbleston, Goatstown, Dublin 143 Bed · 3 Bath · Apartment
Daft ID: 119291855


Robert Finnegan
01 2984695Thinking of selling?
Ask your agent for an Advantage Ad
- • Top of Search Results with Bigger Photos
- • More Buyers
- • Best Price

Home Insurance
Quick quote estimator
