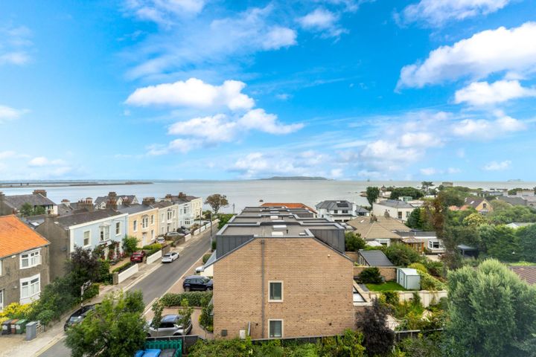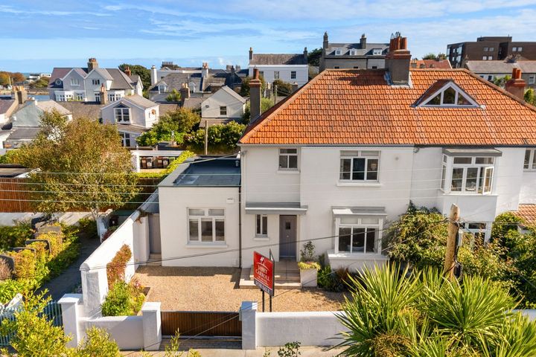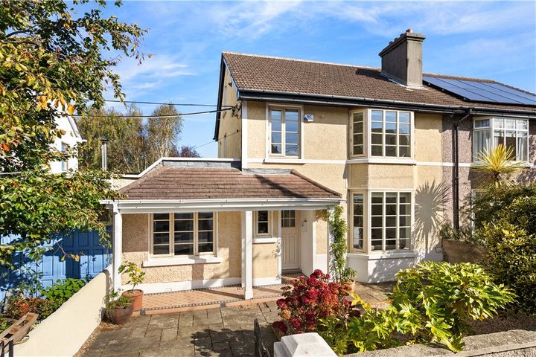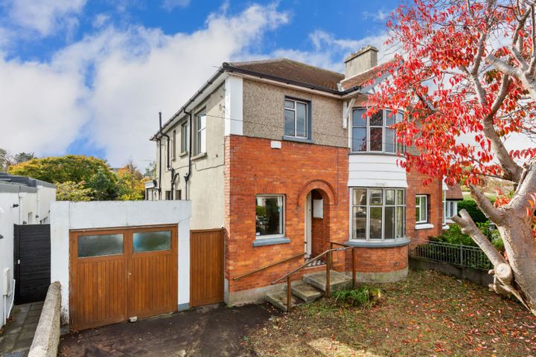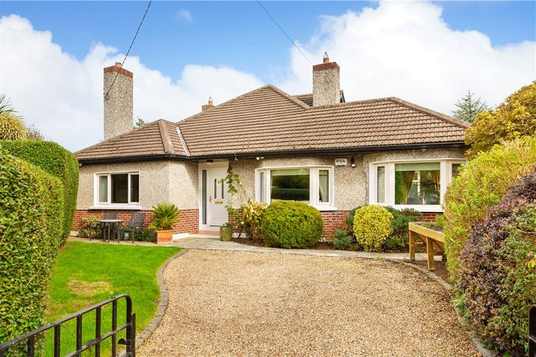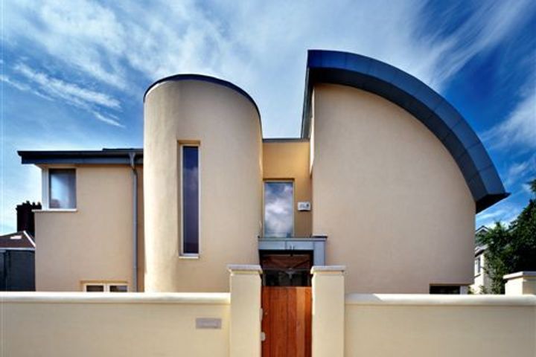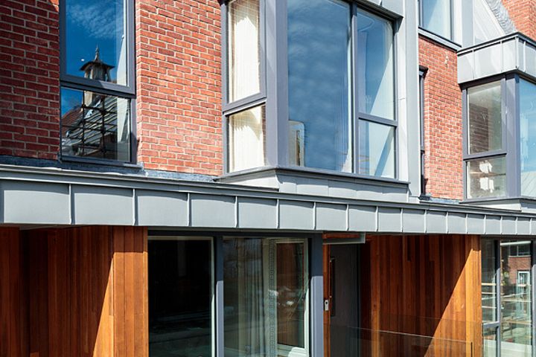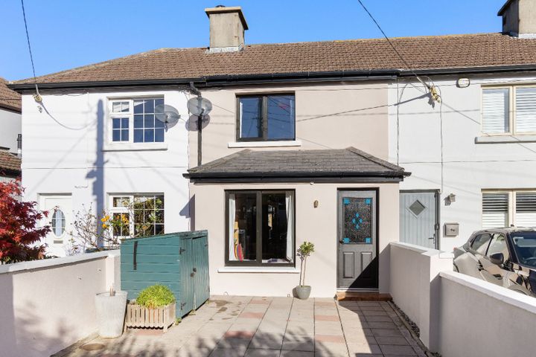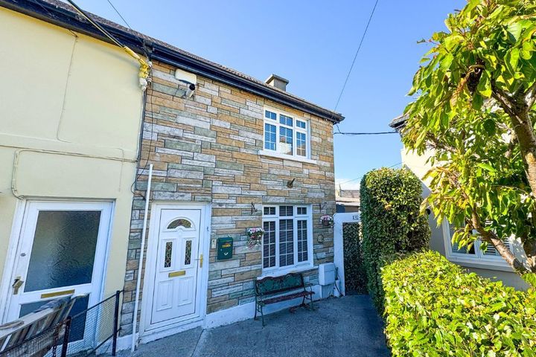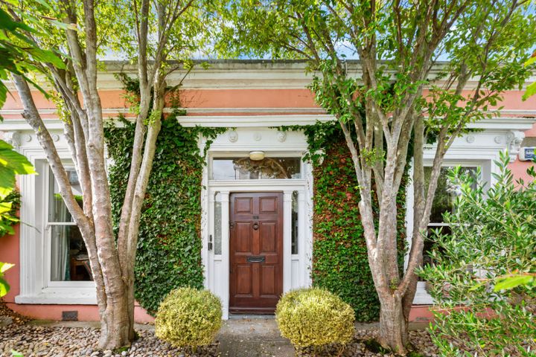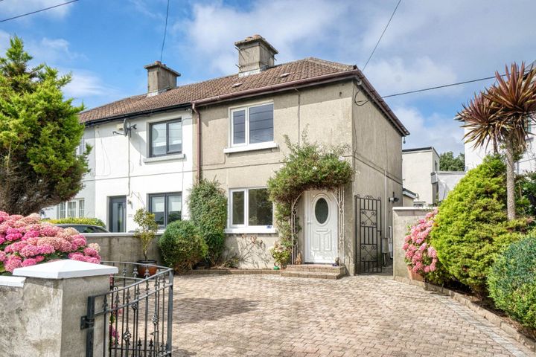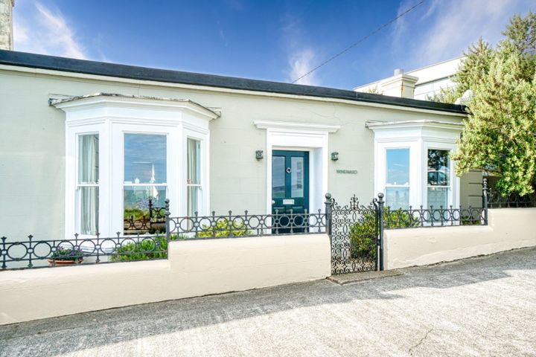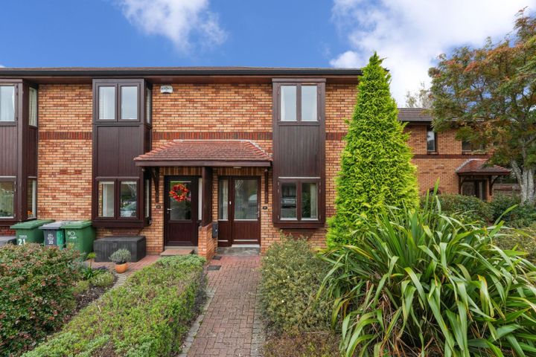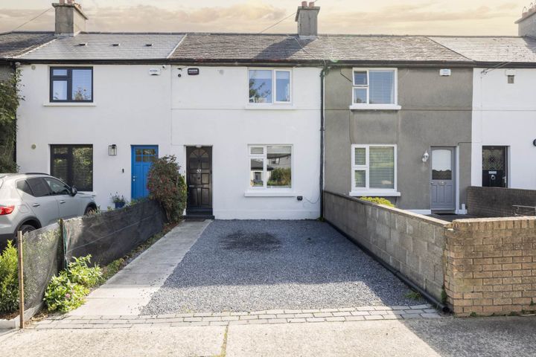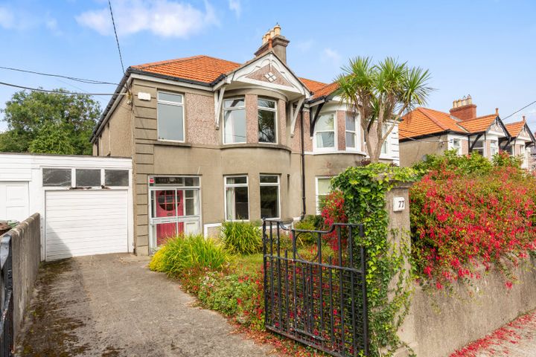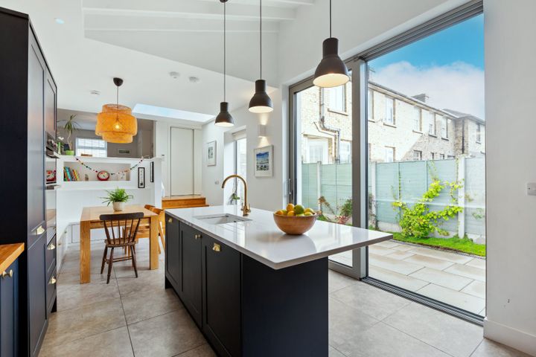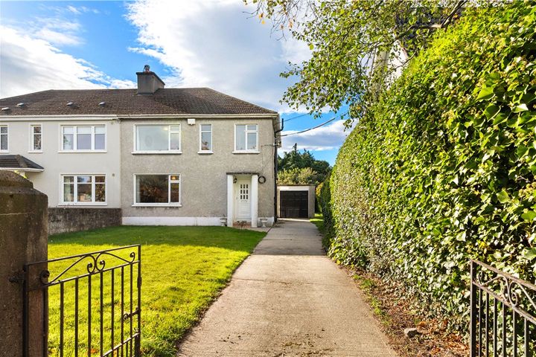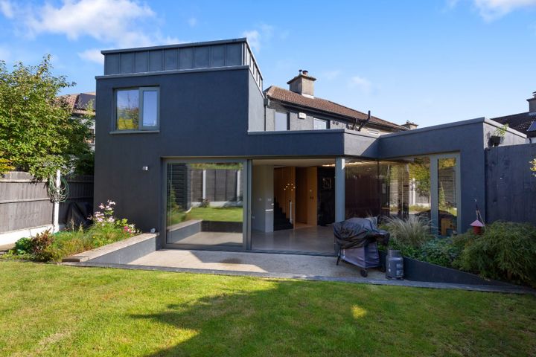23 Properties for Sale in Sandycove, Dublin
David McMorrow MSCSI
McMorrow Properties
Apartment 13, Gowran Hall, Ballygihen Avenue, Sandycove, Co. Dublin, A96RK57
2 Bed1 Bath67 m²ApartmentViewing AdvisedAdvantageJanet Carroll MIPAV MMCEPI TRV
Janet Carroll Estate Agent
8 Marine Avenue, Sandycove, Glasthule, Co. Dublin, A96D378
4 Bed3 Bath150 m²Semi-DAdvantageMichelle Kealy
Lisney Sotheby's International Realty (Dalkey)
21 Villarea Park, Glenageary, Co. Dublin, A96V6Y8
4 Bed2 Bath150 m²Semi-DAdvantageWade Wise ASCSI
Beirne & Wise Estate Agents
Glengyle, Sandycove Road, Sandycove, Co. Dublin, A96P956
4 Bed1 Bath165 m²Semi-DAdvantageMichelle Kealy
Lisney Sotheby's International Realty (Dalkey)
3 Beeches Park, Glenageary, Co. Dublin, A96W9V6
4 Bed2 Bath137 m²DetachedAdvantageSales Department 2
Herbert & Lansdowne Estate Agents
Cabo Villa, Marine Court, Sandycove, Co. Dublin, A96A7N6
3 Bed3 Bath120 m²DetachedSouth FacingAdvantageStephanie Patterson
St. Paul's Square, Adelaide Road, Glenageary, Co. Dublin
Castlepark Manor
Castlepark Manor, Castlepark Road, Dalkey, Co. Dublin
A New Benchmark in Luxury Living
Price on Application
4 Bed5 BathSemi-DPrice on Application
3 Bed2 BathSemi-D3 more Property Types in this Development
95 Eden Villas, Glasthule, Co. Dublin, A96DP70
3 Bed2 Bath95 m²Terrace11 Dixon's Villas, Glasthule, Co. Dublin, A96W958
3 Bed2 Bath105 m²End of Terrace16 Adelaide Road Lower, Glasthule, Co. Dublin, A96DD40
3 Bed2 Bath112 m²End of Terrace28 Sandycove Avenue West, Sandycove, Sandycove, Co. Dublin, A96CP28
2 Bed3 Bath128 m²End of Terrace71 Eden Villas, Glasthule, Glasthule, Co. Dublin, A96TX34
3 Bed1 Bath73 m²End of TerraceWindward, Sandycove Point, Sandycove, Co. Dublin, A96YD90
3 Bed2 Bath183 m²Semi-DStunning Views19 Dundela Haven , Sandycove, Co. Dublin, A96P4F5
2 Bed2 Bath70 m²Terrace37 Donnell Gardens, Glasthule, Co. Dublin, A96X9X2
2 Bed2 Bath80 m²TerraceRosemary, 77 Adelaide Road, Glenageary, Co Dublin, A96H2X8
4 Bed3 Bath115 m²Semi-D22 Devitt Villas, Glasthule, Co Dublin, A96K6H9
3 Bed2 Bath100 m²HouseClorane, 11 St. Catherine's Road, Glenageary, Co. Dublin, A96E974
4 Bed2 Bath127 m²Semi-D62 Eden Villas, Glasthule, Co Dublin, A96DT27
3 Bed2 Bath113 m²Semi-D
Explore Sold Properties
Stay informed with recent sales and market trends.




