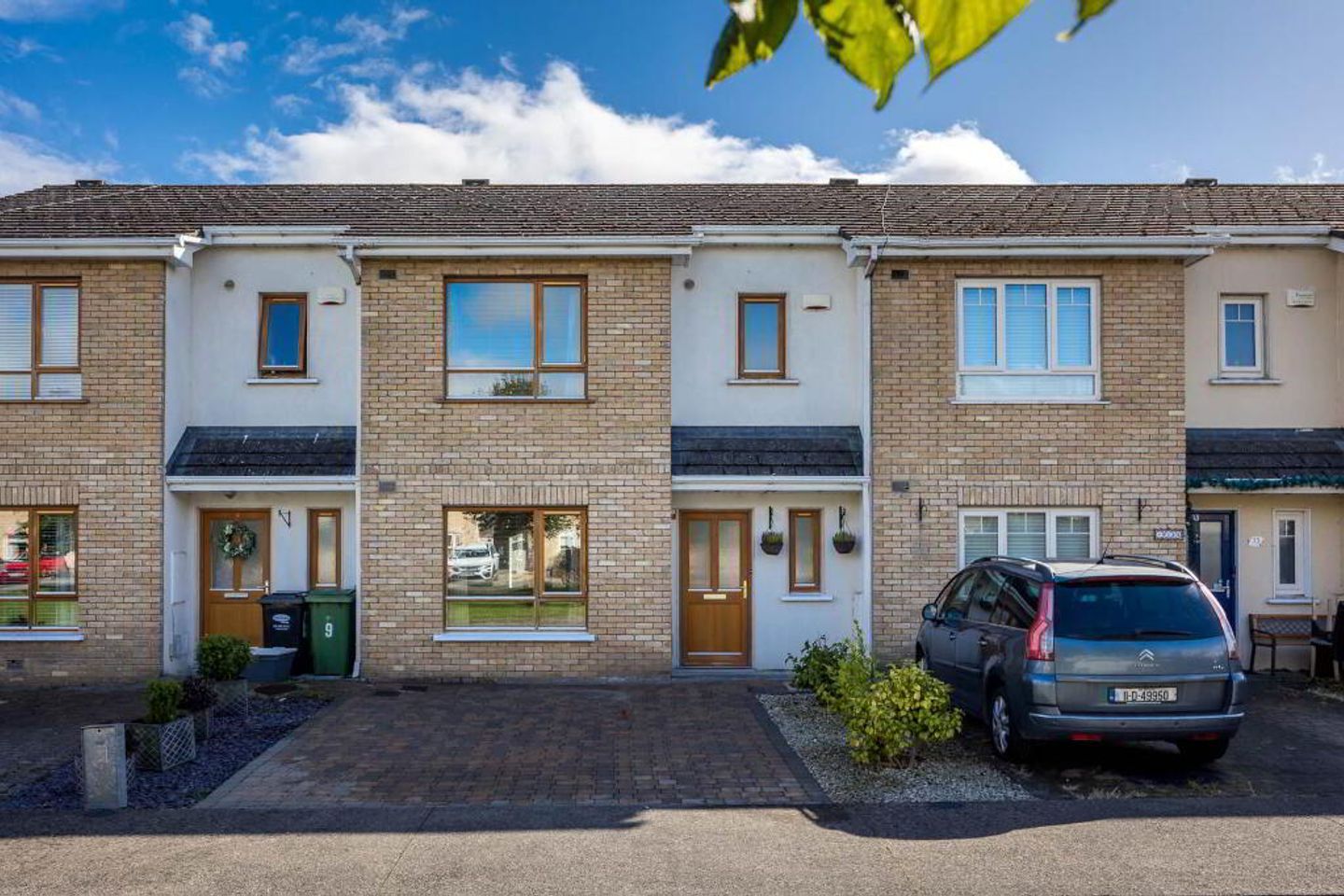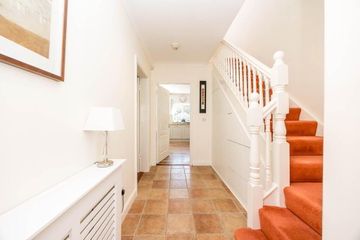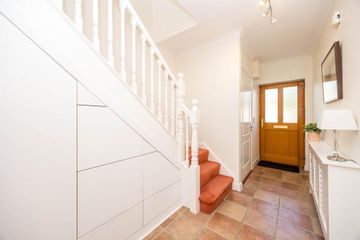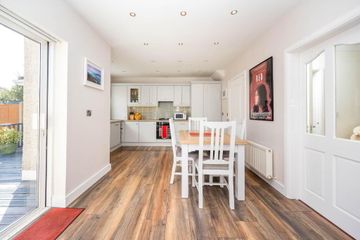



11 Ashewood Court, Ashbourne, Co. Meath, A84AV29
€395,000
- Price per m²:€3,726
- Estimated Stamp Duty:€3,950
- Selling Type:By Private Treaty
- BER No:116890872
About this property
Highlights
- 3 bedroom mid terrace family home
- B3 BER (Building Energy Rating)
- 106 Sq.mts/ 1,140 sq.ft.
- Modern kitchen fitted 2021
- New gas boiler installed 2021
Description
Grimes are delighted to present No. 11 Ashewood Court to the market an attractive 3 bedroom mid terrace family home spanning approx. 106 sq.m / 1,140 sq.ft. Upon entering the property, you are welcomed by a bright entrance hall leading to a generously sized living room, featuring carpet flooring, gas fireplace, and French doors that open into the kitchen/dining area. The modern kitchen has been tastefully upgraded in 2021 and includes an integrated oven, gas hob, laminate wood flooring, and sliding patio doors providing direct access to the rear garden perfect for indoor outdoor living. A guest wc completes the ground floor accommodation. Upstairs, there are three well proportioned bedrooms two doubles and one single. The master bedroom benefits from a fully tiled ensuite bathroom, while the remaining bedrooms share a contemporary, fully tiled family bathroom. Externally, the property offers off street parking for two vehicles and a south facing rear garden with decking and a Barna shed ideal for relaxing or entertaining. Additional features include gas fired central heating and a new boiler installed in 2021. Ashewood Court is a quiet and family friendly development located just a short stroll from Ashbourne town centre. Residents benefit from easy access to a host of local amenities including schools, shops, restaurants, and leisure facilities, as well as excellent transport links to Dublin via the nearby M2 motorway and frequent bus services. This home is ideal for first time buyers, growing families, or investors alike. Viewing is highly recommended. Entrance Hallway - 0.99m (3'3") x 5.09m (16'8") Understairs smart storage, ceiling coving, tiled floor & alarm panel. Guest W.C. - 1.72m (5'8") x 1.23m (4'0") Comprising w.c. & w.h.b. Tiled floor & part tiled walls. Window. Lounge - 3.45m (11'4") x 5.59m (18'4") Carpet floor, ceiling coving, feature fireplace with gas fire inset & timber surround. Double doors to dining area. Kitchen / Dining - 5.91m (19'5") x 3.95m (13'0") Range of floor & eye level fitted press units with tiled splashback. Integrated washer / dryer, dishwasher, fridge freezer, single oven, gas hob & extractor fan. Laminate wood floor & sliding doors to rear garden. Landing - 3.82m (12'6") x 1m (3'3") Carpet floor, hotpress. Bedroom 1 - 4.33m (14'2") x 3.77m (12'4") To front of house with laminate wood floor & built in wardrobes. Ensuite - 3.04m (10'0") x 1.13m (3'8") Fully tiled with w.c. & w.h.b, shower cubicle with power shower. Bedroom 2 - 3.87m (12'8") x 2.09m (6'10") To rear of house with carpet floor & built in wardrobes. Bedroom 3 - 2.61m (8'7") x 2.67m (8'9") To rear of house with carpet floor & built in wardrobes. Currently used as a home office. Main Bathroom - 2.07m (6'9") x 2.29m (7'6") Fully tiled with w.c., w.h.b., & bath with power shower. what3words /// ranged.devout.alas Notice Please note we have not tested any apparatus, fixtures, fittings, or services. Interested parties must undertake their own investigation into the working order of these items. All measurements are approximate and photographs provided for guidance only.
The local area
The local area
Sold properties in this area
Stay informed with market trends
Local schools and transport

Learn more about what this area has to offer.
School Name | Distance | Pupils | |||
|---|---|---|---|---|---|
| School Name | St Declan's National School Ashbourne | Distance | 940m | Pupils | 647 |
| School Name | Gaelscoil Na Cille | Distance | 1.1km | Pupils | 227 |
| School Name | Gaelscoil Na Mí | Distance | 1.1km | Pupils | 283 |
School Name | Distance | Pupils | |||
|---|---|---|---|---|---|
| School Name | Ashbourne Community National School | Distance | 1.1km | Pupils | 303 |
| School Name | Ashbourne Educate Together National School | Distance | 1.4km | Pupils | 410 |
| School Name | St Paul's National School Ratoath | Distance | 4.1km | Pupils | 576 |
| School Name | St Andrew's Curragha | Distance | 4.2km | Pupils | 112 |
| School Name | Ratoath Senior National School | Distance | 4.8km | Pupils | 360 |
| School Name | Ratoath Junior National School | Distance | 4.9km | Pupils | 244 |
| School Name | Oldtown National School | Distance | 5.2km | Pupils | 62 |
School Name | Distance | Pupils | |||
|---|---|---|---|---|---|
| School Name | De Lacy College | Distance | 780m | Pupils | 913 |
| School Name | Ashbourne Community School | Distance | 1.1km | Pupils | 1111 |
| School Name | Ratoath College | Distance | 4.5km | Pupils | 1112 |
School Name | Distance | Pupils | |||
|---|---|---|---|---|---|
| School Name | Coláiste Rioga | Distance | 9.4km | Pupils | 193 |
| School Name | Community College Dunshaughlin | Distance | 10.2km | Pupils | 1135 |
| School Name | Le Chéile Secondary School | Distance | 11.1km | Pupils | 959 |
| School Name | St. Peter's College | Distance | 11.7km | Pupils | 1227 |
| School Name | Loreto College Swords | Distance | 11.8km | Pupils | 632 |
| School Name | Rath Dara Community College | Distance | 12.4km | Pupils | 297 |
| School Name | Swords Community College | Distance | 12.4km | Pupils | 930 |
Type | Distance | Stop | Route | Destination | Provider | ||||||
|---|---|---|---|---|---|---|---|---|---|---|---|
| Type | Bus | Distance | 310m | Stop | Ashbourne | Route | 197 | Destination | Swords | Provider | Go-ahead Ireland |
| Type | Bus | Distance | 310m | Stop | Ashbourne | Route | 103x | Destination | U C D Belfield | Provider | Bus Éireann |
| Type | Bus | Distance | 310m | Stop | Ashbourne | Route | 109d | Destination | Dublin | Provider | Bus Éireann |
Type | Distance | Stop | Route | Destination | Provider | ||||||
|---|---|---|---|---|---|---|---|---|---|---|---|
| Type | Bus | Distance | 310m | Stop | Ashbourne | Route | 103x | Destination | St. Stephen's Green | Provider | Bus Éireann |
| Type | Bus | Distance | 310m | Stop | Ashbourne | Route | 105 | Destination | Parkway Station | Provider | Bus Éireann |
| Type | Bus | Distance | 310m | Stop | Ashbourne | Route | 109a | Destination | Dublin | Provider | Bus Éireann |
| Type | Bus | Distance | 310m | Stop | Ashbourne | Route | 103 | Destination | Dublin | Provider | Bus Éireann |
| Type | Bus | Distance | 310m | Stop | Ashbourne | Route | 195 | Destination | Ashbourne | Provider | Tfi Local Link Louth Meath Fingal |
| Type | Bus | Distance | 310m | Stop | Ashbourne | Route | 109a | Destination | Dublin Airport | Provider | Bus Éireann |
| Type | Bus | Distance | 320m | Stop | Ashbourne | Route | Dk01 | Destination | Dunshaughlin, Stop 104651 | Provider | Royal Breffni Tours Ltd |
Your Mortgage and Insurance Tools
Check off the steps to purchase your new home
Use our Buying Checklist to guide you through the whole home-buying journey.
Budget calculator
Calculate how much you can borrow and what you'll need to save
BER Details
BER No: 116890872
Ad performance
- Date listed12/09/2025
- Views4,336
- Potential views if upgraded to an Advantage Ad7,068
Similar properties
€370,000
8 Broadmeadow Green, Ashbourne, Ashbourne, Co. Meath, A84YC603 Bed · 2 Bath · Semi-D€390,000
8 Castle Park, Ashbourne, Ashbourne, Co. Meath, A84W5443 Bed · 1 Bath · Semi-D€405,000
56 The Briars, Ashbourne, Ashbourne, Co. Meath, A84ET824 Bed · 3 Bath · Duplex€415,000
Dublin Road, Fleenstown Little, Ashbourne, Co. Meath, A84YC043 Bed · 1 Bath · Detached
€425,000
43 Churchfields, Ashbourne, Ashbourne, Co. Meath, A84YV523 Bed · 3 Bath · Terrace€440,000
6 Millbourne Drive, Ashbourne, Ashbourne, Co. Meath, A84YE643 Bed · 3 Bath · Semi-D€475,000
186 Churchfields, Ashbourne, Co Meath, A84X3373 Bed · 1 Bath · End of Terrace€495,000
204 Cluain Rí, Ashbourne, Co Meath, A84DX843 Bed · 3 Bath · Semi-D€520,000
House Type E, Egland Park, Egland Park, Castle Street, Ashbourne A84YE82, Ashbourne, Co. Meath3 Bed · 3 Bath · Semi-D€520,000
18 White Ash Park, Ashbourne, Ashbourne, Co. Meath, A84YD825 Bed · 3 Bath · Semi-D€540,000
House Type A, Egland Park, Egland Park, Castle Street, Ashbourne A84YE82, Ashbourne, Co. Meath3 Bed · 4 Bath · Terrace€545,000
46 Tudor Grove, Ashbourne, Co Meath, A84T2514 Bed · 2 Bath · Semi-D
Daft ID: 123267220

