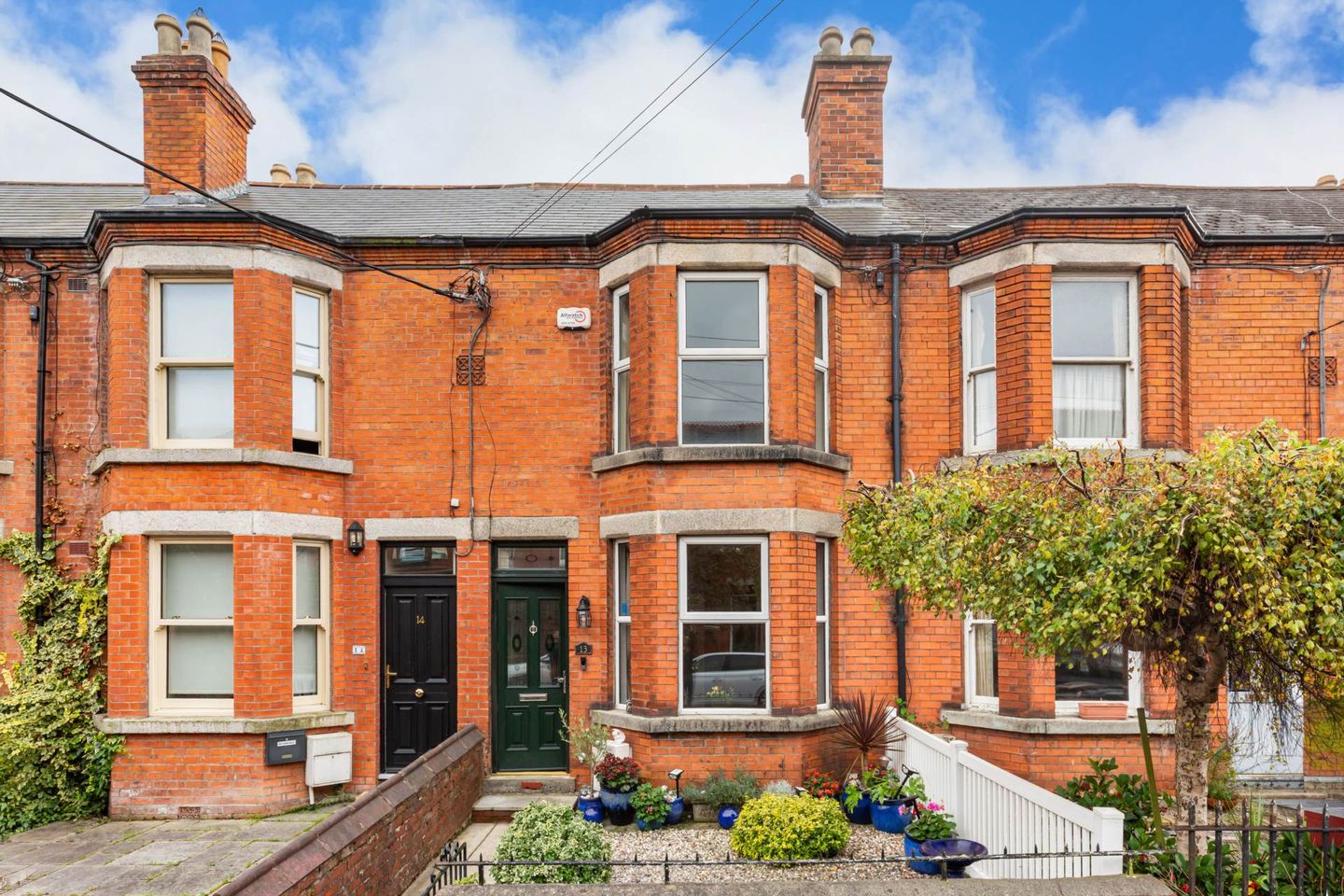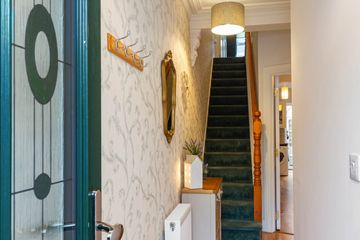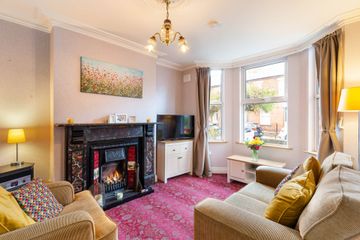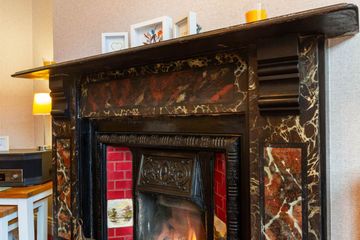



13 Oaklands Terrace, Terenure, Dublin 6, Co. Dublin, D06XT63
€675,000
- Price per m²:€8,861
- Estimated Stamp Duty:€6,750
- Selling Type:By Private Treaty
- BER No:118687615
- Energy Performance:235.81 kWh/m2/yr
About this property
Highlights
- Fully refurbished period home blending Victorian charm with contemporary finishes
- Renovated in 2019 rewired, replumbed, replastered and re-insulated to a high standard
- Retains original features including high ceilings, ornate coving & fireplaces
- Stylish, modern kitchen with integrated appliances & bespoke alcove cabinetry
- Bright living room with feature fireplace & bay window
Description
McGuirk Beggan Property is delighted to present this charming period residence to the market, ideally located on the prestigious and highly regarded Oaklands Terrace. No. 13 is a beautifully refurbished, red-bricked, bay-windowed, 3-bedroom terraced home that seamlessly blends timeless Victorian elegance with high-quality modern finishes. Lovingly renovated in 2019 to an exceptional standard, the property was fully rewired, replumbed, and replastered throughout. A modern new kitchen and stylish bathroom were also installed, creating a truly turnkey home ready for immediate occupation. From the moment you step inside, you`re welcomed by a warm sense of character. The property retains many original features high ceilings, ornate coving, and original fireplaces all carefully preserved to maintain its historic charm. These elements sit in perfect harmony with contemporary updates that enhance both comfort and everyday functionality. Location, location, location Oaklands Terrace enjoys a prime setting just a short stroll from both Terenure and Rathgar villages, with Rathmines also close by. Residents can avail of a wealth of local amenities including cafés, restaurants, boutiques, and some of Dublin`s most sought-after schools. Excellent public transport links offer swift access to the city centre, while the M50 is just minutes away. Bushy Park and a host of sports facilities are also nearby for those who enjoy an active lifestyle. The accommodation extends to approximately [76.17sq.m. / 820sq.ft.] and is thoughtfully laid out to maximise space and natural light. It comprises a welcoming entrance hallway, a bright living room featuring a striking original feature fireplace, and an open-plan kitchen/dining area complete with a modern, fully equipped kitchen, an attractive open fireplace, and bespoke built-in alcove cabinetry. Just off the kitchen there is a small conservatory and a convenient guest WC. Upstairs, the property offers three well-proportioned bedrooms and a beautifully appointed shower room, finished to a high standard. To the rear of the property lies a private, sun-drenched, south-facing yard that provides the perfect space for outdoor dining or relaxation. It also features a convenient storage shed, and benefits from secure rear pedestrian access, offering added practicality and ease of entry. This is a rare opportunity to acquire a fully modernised period home in a highly desirable location, combining character, quality, and convenience in equal measure. what3words /// fool.hotels.singer Notice Please note we have not tested any apparatus, fixtures, fittings, or services. Interested parties must undertake their own investigation into the working order of these items. All measurements are approximate and photographs provided for guidance only.
The local area
The local area
Sold properties in this area
Stay informed with market trends
Local schools and transport

Learn more about what this area has to offer.
School Name | Distance | Pupils | |||
|---|---|---|---|---|---|
| School Name | Rathgar National School | Distance | 310m | Pupils | 94 |
| School Name | St Joseph's Terenure | Distance | 400m | Pupils | 379 |
| School Name | Stratford National School | Distance | 500m | Pupils | 90 |
School Name | Distance | Pupils | |||
|---|---|---|---|---|---|
| School Name | Scoil Mológa | Distance | 610m | Pupils | 228 |
| School Name | Presentation Primary School | Distance | 610m | Pupils | 418 |
| School Name | Harold's Cross National School | Distance | 630m | Pupils | 395 |
| School Name | Zion Parish Primary School | Distance | 650m | Pupils | 97 |
| School Name | St Peters Special School | Distance | 740m | Pupils | 62 |
| School Name | Harold's Cross Etns | Distance | 1.2km | Pupils | 148 |
| School Name | Kildare Place National School | Distance | 1.2km | Pupils | 191 |
School Name | Distance | Pupils | |||
|---|---|---|---|---|---|
| School Name | Stratford College | Distance | 520m | Pupils | 191 |
| School Name | Presentation Community College | Distance | 520m | Pupils | 458 |
| School Name | The High School | Distance | 910m | Pupils | 824 |
School Name | Distance | Pupils | |||
|---|---|---|---|---|---|
| School Name | St. Louis High School | Distance | 1.1km | Pupils | 684 |
| School Name | Harolds Cross Educate Together Secondary School | Distance | 1.2km | Pupils | 350 |
| School Name | Terenure College | Distance | 1.5km | Pupils | 798 |
| School Name | Rathmines College | Distance | 1.6km | Pupils | 55 |
| School Name | Our Lady's School | Distance | 1.8km | Pupils | 798 |
| School Name | Pearse College - Colaiste An Phiarsaigh | Distance | 1.8km | Pupils | 84 |
| School Name | St. Mary's College C.s.sp., Rathmines | Distance | 1.8km | Pupils | 498 |
Type | Distance | Stop | Route | Destination | Provider | ||||||
|---|---|---|---|---|---|---|---|---|---|---|---|
| Type | Bus | Distance | 190m | Stop | Whitton Road | Route | 49n | Destination | Tallaght | Provider | Nitelink, Dublin Bus |
| Type | Bus | Distance | 190m | Stop | Whitton Road | Route | 16 | Destination | Ballinteer | Provider | Dublin Bus |
| Type | Bus | Distance | 190m | Stop | Whitton Road | Route | 49 | Destination | The Square | Provider | Dublin Bus |
Type | Distance | Stop | Route | Destination | Provider | ||||||
|---|---|---|---|---|---|---|---|---|---|---|---|
| Type | Bus | Distance | 190m | Stop | Whitton Road | Route | 16d | Destination | Ballinteer | Provider | Dublin Bus |
| Type | Bus | Distance | 200m | Stop | Whitton Road | Route | 16 | Destination | Dublin Airport | Provider | Dublin Bus |
| Type | Bus | Distance | 200m | Stop | Whitton Road | Route | 49 | Destination | Pearse St | Provider | Dublin Bus |
| Type | Bus | Distance | 200m | Stop | Whitton Road | Route | 16 | Destination | O'Connell Street | Provider | Dublin Bus |
| Type | Bus | Distance | 230m | Stop | Brighton Road | Route | 65 | Destination | Ballyknockan | Provider | Dublin Bus |
| Type | Bus | Distance | 230m | Stop | Brighton Road | Route | 65 | Destination | Ballymore | Provider | Dublin Bus |
| Type | Bus | Distance | 230m | Stop | Brighton Road | Route | 65b | Destination | Citywest | Provider | Dublin Bus |
Your Mortgage and Insurance Tools
Check off the steps to purchase your new home
Use our Buying Checklist to guide you through the whole home-buying journey.
Budget calculator
Calculate how much you can borrow and what you'll need to save
BER Details
BER No: 118687615
Energy Performance Indicator: 235.81 kWh/m2/yr
Ad performance
- Views8,470
- Potential views if upgraded to an Advantage Ad13,806
Similar properties
€615,000
21 Mountdown Park, Terenure, Dublin 12, D12ND794 Bed · 2 Bath · Semi-D€640,000
10 The Cloisters, Dublin 6w, Harold's Cross, Dublin 6W, D6WK1223 Bed · 1 Bath · Semi-D€650,000
12 Terenure Road North, Terenure, Dublin 6W, D6WCF613 Bed · 1 Bath · Terrace€650,000
2 Limekiln Park, Manor Estate, Terenure, Dublin 12, Co. Dublin, Terenure, Dublin 12, D12XP993 Bed · 1 Bath · Semi-D
€650,000
3 Old Bridge Road, Templeogue, Dublin 16, D16VH583 Bed · 3 Bath · Semi-D€675,000
81 Harolds Cross Road, Harolds Cross, D6w, Dublin 6W5 Bed · 3 Bath · Terrace€675,000
1 Silverwood Road, Rathfarnham, Dublin 14, D14E5X63 Bed · 3 Bath · Semi-D€675,000
21 Willington Drive, Templeogue, Dublin 6w, D6WY2943 Bed · 2 Bath · Semi-D€685,000
1 Wilderwood Grove, Templeogue, Dublin 6w, Co. Dublin, D6WXW564 Bed · 2 Bath · Semi-D€695,000
73 Brookfield, Terenure, Dublin 12, D12P1694 Bed · 3 Bath · Terrace€695,000
242 Kimmage Road Lower, Kimmage, Dublin 6W, D6WCK763 Bed · 1 Bath · End of Terrace€695,000
10 Orchardstown Drive, Rathfarnham, Dublin 14, D14A2T13 Bed · 1 Bath · Semi-D
Daft ID: 123664550

