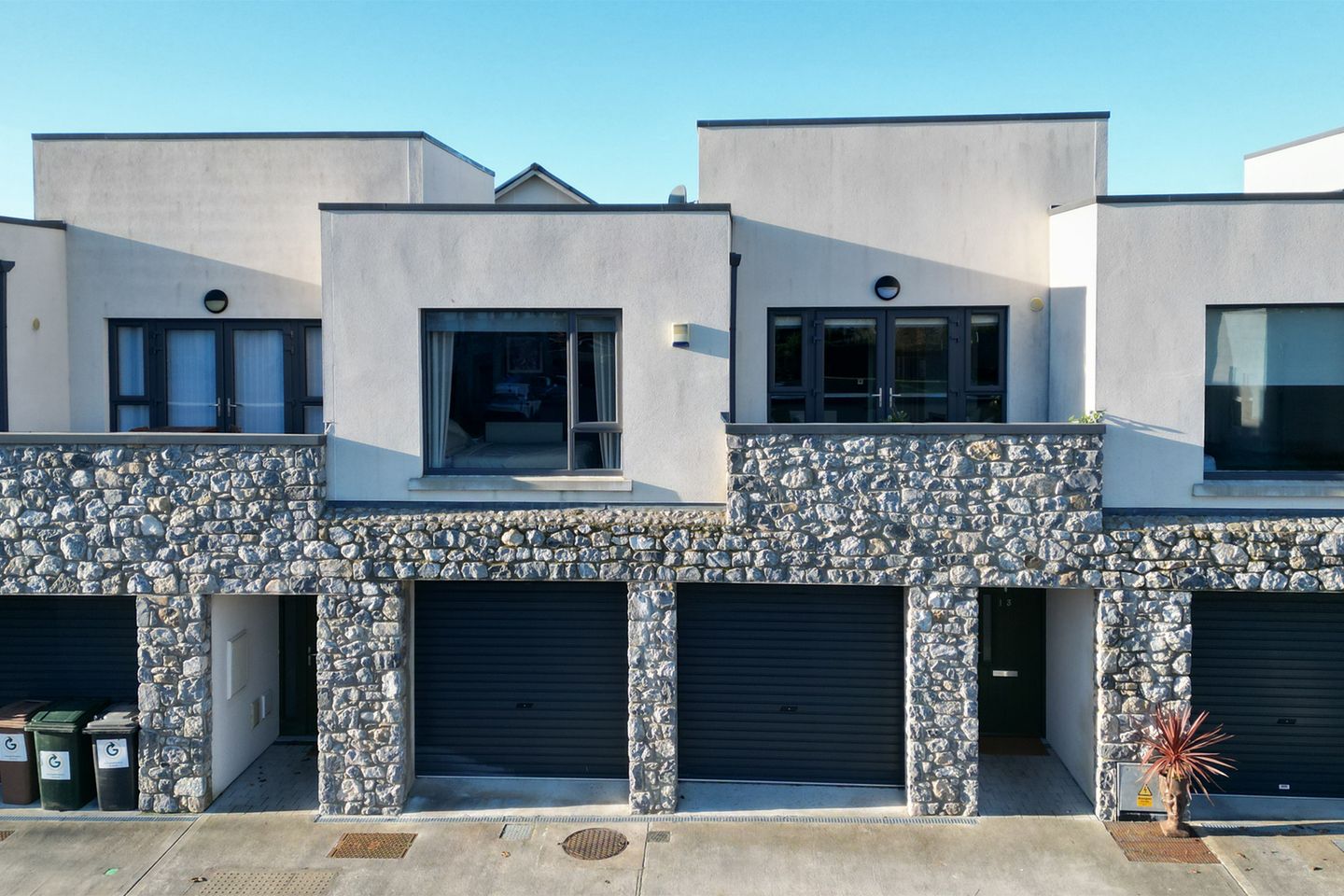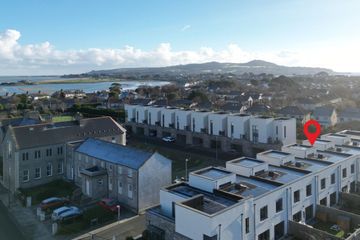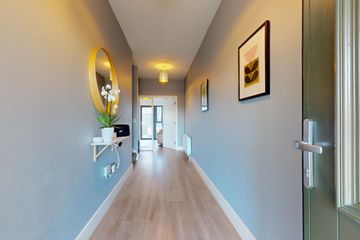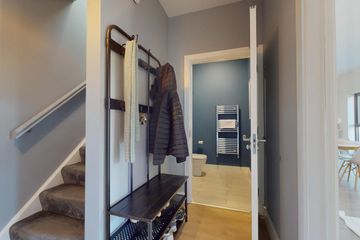


+34

38
13 Park House, Baldoyle, Dublin 13, D13E6CA
€695,000
SALE AGREED3 Bed
3 Bath
132 m²
Terrace
Description
- Sale Type: For Sale by Private Treaty
- Overall Floor Area: 132 m²
Introducing Number 13 Park House, a remarkable residence within the exclusive Park House development. Immerse yourself in the luxury of this A-rated property, strategically placed just 200m from the captivating seafront promenade with sea views of Ireland's Eye. Constructed in 2018, this modern gem offers an unparalleled blend of superior specifications, thoughtful design, and exquisite finishes throughout.
Thanks to its enviable south-facing rear aspect, the landscaped garden, kitchen, and family room are bathed in natural light.
The journey begins with a welcoming hallway with a guest WC, leading to an expansive open-plan kitchen/living/dining area - the heart of this residence. Convenience meets style with an adjoining utility room for additional storage.
Upstairs unveils a landing adorned with natural daylight, featuring a shelved closet and a walk-in storage press. The Lounge on this level, elevated for scenic views, opens up to an outdoor terrace overlooking the restored Rectory building and the picturesque sea with Ireland's Eye in the distance. Two double bedrooms, a family bathroom, and a luxurious master bedroom with en-suite complete this level.
The beautifully landscaped rear garden beckons with mature shrubs, composite decking, and high-spec artificial lawn designed for minimal maintenance. A front double carport adds a touch of versatility (with potential for conversion, subject to permissions).
Park House enjoys a prime location, seamlessly connecting you to vibrant Baldoyle and the nearby villages of Portmarnock, Sutton, Howth and Malahide. Explore coastal walks along Baldoyle's promenade and indulge in various sporting facilities, including golf, tennis, and rugby. Excellent schools, coupled with convenient public transport links via bus and DART to the city centre, enhance the lifestyle here.
Early viewing is highly recommended.
.
ACCOMMODATION
Ground Floor
Hall
6.45 x 1.50m
High spec laminate flooring throughout.
Guest W.C.
1.55 x 1.50m
WC, wash hand basin and heated towel rail.
Kitchen / Living / Dining Room
5.90 x 3.10m + 2.10 x 4.65m
Bright, open plan kitchen, living, dining area with double doors x2 to rear garden. Extensive range of floor and wall mounted presses with Quartz counter-top. Oven, microwave, hob with extractor fan over, fridge freezer and dishwasher.
Recessed lighting and laminate flooring.
Utility Room
1.15 x 2.35m
Built in shelving. Washing machine and dryer. Further storage space.
First Floor
Landing
5.05 x 2.35m
Bright, spacious landing area with 2x shelved storage press and skylight.
Bedroom 1
3.10 x 3.35m
Double sized bedroom with built in wardrobes.
Bedroom 2
3.95 x 3.10m
Double sized bedroom with built in wardrobes.
Bathroom
2.35 x 1.95m
WC, wash hand basin, bath with shower over and glazed screen. Heated chrome towel rail.
Master Bedroom
3.50 x 3.70m + 1.65 x 2.00m
Double sized bedroom with built in wardrobes. Large window overlooking restored Rectory building and green space towards Baldoyle coastline.
En Suite
1.90 x 1.90m
WC, wash hand basin, tiled cubicle shower. Attractive acoustic wall panel.
Lounge
3.75 x 4.20m
Spacious lounge with vaulted ceiling and built-in storage presses. Double doors to outdoor terrace with views towards the Rectory gardens and Baldoyle coastline.

Can you buy this property?
Use our calculator to find out your budget including how much you can borrow and how much you need to save
Property Features
- Sunny west facing rear aspect
- Constructed in 2018 with high quality finishes throughout
- Distinctive stonework & monocouche exterior
- Sea views across communal garden are towards the coastline from 1st Floor
- Outdoor patio area at 1st Floor
- Contemporary kitchen and sanitary ware
- Double carport at ground floor level with space for additional storage
- High performance UPVC double glazed windows
- Highly efficient air to water heat pump
- Google Nest smart home system wired throughout
Map
Map
Local AreaNEW

Learn more about what this area has to offer.
School Name | Distance | Pupils | |||
|---|---|---|---|---|---|
| School Name | St Michaels House Special School | Distance | 270m | Pupils | 58 |
| School Name | St Laurence's National School | Distance | 280m | Pupils | 437 |
| School Name | Killester Raheny Clontarf Educate Together National School | Distance | 1.2km | Pupils | 70 |
School Name | Distance | Pupils | |||
|---|---|---|---|---|---|
| School Name | Bayside Senior School | Distance | 1.4km | Pupils | 414 |
| School Name | Bayside Junior School | Distance | 1.4km | Pupils | 374 |
| School Name | Gaelscoil Ghráinne Mhaol | Distance | 1.8km | Pupils | 16 |
| School Name | Holy Trinity Sois | Distance | 1.9km | Pupils | 189 |
| School Name | Stapolin Educate Together National School | Distance | 1.9km | Pupils | 125 |
| School Name | North Bay Educate Together National School | Distance | 2.0km | Pupils | 210 |
| School Name | Gaelscoil Míde | Distance | 2.0km | Pupils | 229 |
School Name | Distance | Pupils | |||
|---|---|---|---|---|---|
| School Name | St Marys Secondary School | Distance | 140m | Pupils | 238 |
| School Name | Pobalscoil Neasáin | Distance | 450m | Pupils | 794 |
| School Name | St. Fintan's High School | Distance | 1.0km | Pupils | 700 |
School Name | Distance | Pupils | |||
|---|---|---|---|---|---|
| School Name | Gaelcholáiste Reachrann | Distance | 1.9km | Pupils | 510 |
| School Name | Grange Community College | Distance | 1.9km | Pupils | 450 |
| School Name | Belmayne Educate Together Secondary School | Distance | 2.0km | Pupils | 302 |
| School Name | Santa Sabina Dominican College | Distance | 2.1km | Pupils | 719 |
| School Name | Ardscoil La Salle | Distance | 2.8km | Pupils | 251 |
| School Name | Donahies Community School | Distance | 3.0km | Pupils | 504 |
| School Name | Sutton Park School | Distance | 3.1km | Pupils | 454 |
Type | Distance | Stop | Route | Destination | Provider | ||||||
|---|---|---|---|---|---|---|---|---|---|---|---|
| Type | Bus | Distance | 190m | Stop | Warrenhouse Road | Route | H2 | Destination | Abbey St Lower | Provider | Dublin Bus |
| Type | Bus | Distance | 190m | Stop | Baldoyle | Route | 102 | Destination | Dublin Airport | Provider | Go-ahead Ireland |
| Type | Bus | Distance | 190m | Stop | Baldoyle | Route | 102a | Destination | Swords | Provider | Go-ahead Ireland |
Type | Distance | Stop | Route | Destination | Provider | ||||||
|---|---|---|---|---|---|---|---|---|---|---|---|
| Type | Bus | Distance | 190m | Stop | Baldoyle | Route | H2 | Destination | Malahide | Provider | Dublin Bus |
| Type | Bus | Distance | 190m | Stop | Baldoyle | Route | 102t | Destination | Swords | Provider | Go-ahead Ireland |
| Type | Bus | Distance | 190m | Stop | Baldoyle | Route | 102c | Destination | Balgriffin Cottages | Provider | Go-ahead Ireland |
| Type | Bus | Distance | 260m | Stop | Baldoyle | Route | 102c | Destination | Sutton Park School | Provider | Go-ahead Ireland |
| Type | Bus | Distance | 260m | Stop | Baldoyle | Route | 102t | Destination | Sutton Park School | Provider | Go-ahead Ireland |
| Type | Bus | Distance | 260m | Stop | Baldoyle | Route | H2 | Destination | Abbey St Lower | Provider | Dublin Bus |
| Type | Bus | Distance | 260m | Stop | Baldoyle | Route | 102 | Destination | Sutton Station | Provider | Go-ahead Ireland |
Virtual Tour
Property Facilities
- Parking
- Gas Fired Central Heating
- Wired for Cable Television
BER Details

BER No: 111184321
Energy Performance Indicator: 60.89 kWh/m2/yr
Statistics
29/02/2024
Entered/Renewed
7,679
Property Views
Check off the steps to purchase your new home
Use our Buying Checklist to guide you through the whole home-buying journey.

Similar properties
€630,000
3 Bedroom House, Skylark, Skylark, Portmarnock, Co. Dublin3 Bed · 3 Bath · Terrace€630,000
3 Bedroom House, Skylark, St. Marnocks Bay, 3 Bedroom House, Skylark, St. Marnocks Bay, Portmarnock, Co. Dublin3 Bed · 3 Bath · Semi-D€645,000
8 The Drive, Saint Marnock's Bay, Portmarnock, Co. Dublin, D13E29D3 Bed · 2 Bath · Semi-D€650,000
62 Castlemoyne, Balgriffin, Balgriffin, Dublin 13, D13E3675 Bed · 4 Bath · Semi-D
€660,000
13 The Green, Portmarnock, Co. Dublin, D13XPW33 Bed · 3 Bath · End of Terrace€670,000
10 The Green, Station Manor, Portmarnock, Co Dublin, D13AE3W3 Bed · 3 Bath · End of Terrace€685,000
Drumnigh Manor, Drumnigh Manor development, Drumnigh Manor development, Drumnigh Manor Development, Drumnigh Road, Portmarnock, Co. Dublin3 Bed · 3 Bath · Terrace€685,000
327 Sutton Park, Sutton, Sutton, Dublin 13, D13N5K84 Bed · 2 Bath · Semi-D€695,000
77 Drumnigh Manor, Portmarnock, Dublin 13, D13T9TF4 Bed · 4 Bath · Semi-D€695,000
Auburn Lodge, 318C Sutton Park, Sutton, Dublin 13, D13X7633 Bed · 3 Bath · Detached€695,000
St Judes, 8 Strand Road, Baldoyle, Dublin 13, D13K7P43 Bed · 2 Bath · Semi-D€695,000
2 Sarto Road, Dublin 13, Dublin 5, D13F5T74 Bed · 2 Bath · Detached
Daft ID: 118881656


Barbara Kelly
SALE AGREEDThinking of selling?
Ask your agent for an Advantage Ad
- • Top of Search Results with Bigger Photos
- • More Buyers
- • Best Price

Home Insurance
Quick quote estimator
