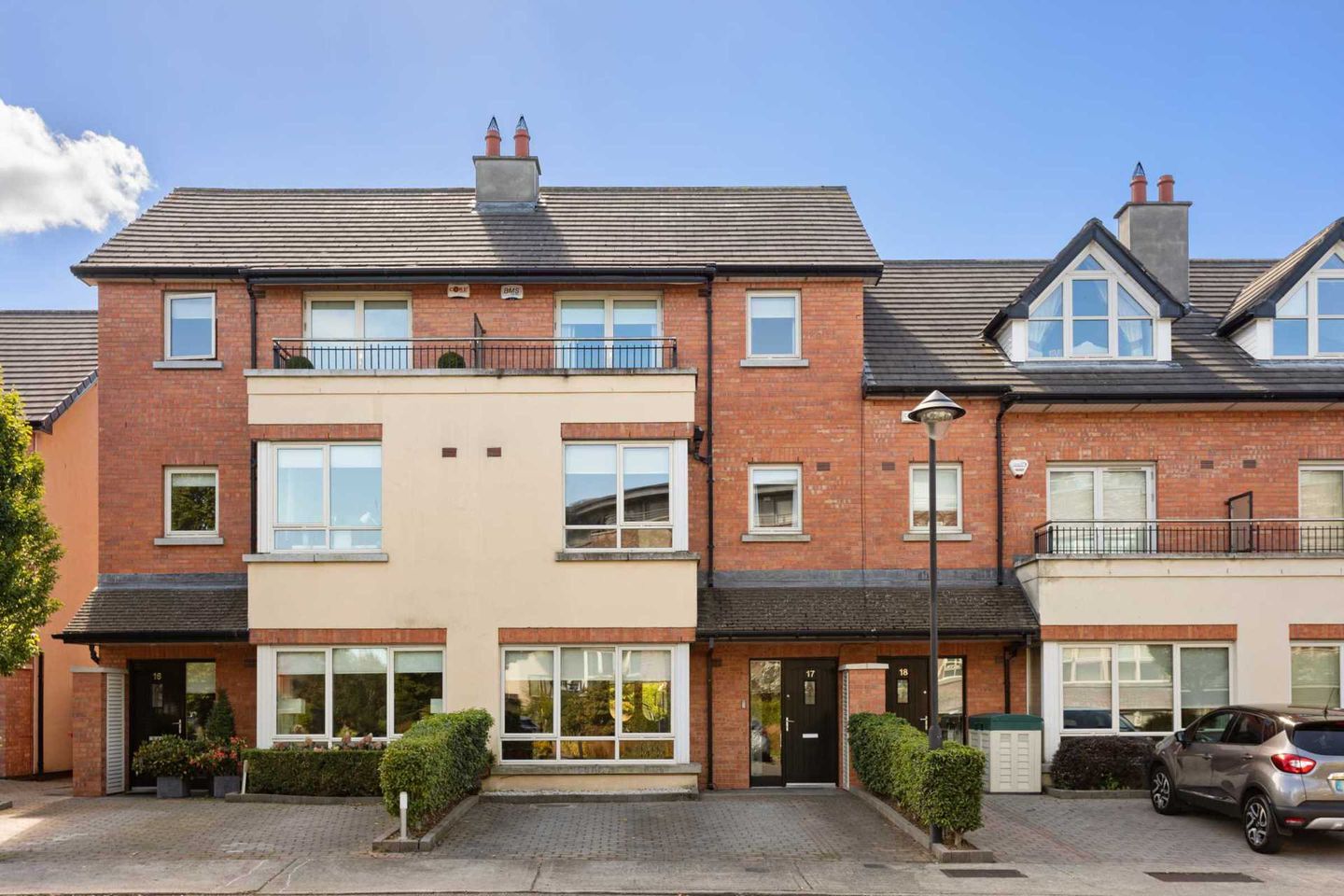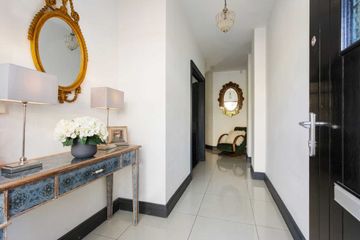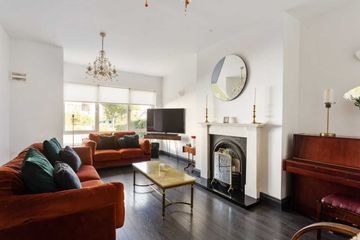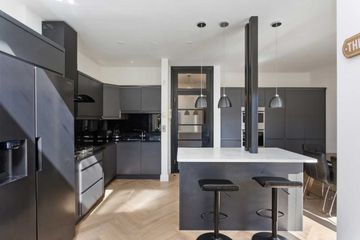


+11

15
17 Fortfield Square, Terenure, Dublin 6W, D6WY499
€995,000
4 Bed
4 Bath
191 m²
Terrace
Description
- Sale Type: For Sale by Private Treaty
- Overall Floor Area: 191 m²
Quillsen is delighted to present to the market, this exceptionally spacious four bedroom family home in the heart of Terenure.
No 17 is an impressive ‘B' energy rated, 2,000 sq ft three storey home that offers a contemporary and luxurious living experience. Boasting that all important sunny south facing aspect to the rear, it provides ample room for your family to grow and thrive.
The front door opens to an elegant entrance hall with beautiful cream porcelain floor tiles. Off the hall is an inviting bay-windowed sitting room to the front and to the back is a large open plan kitchen/dining cum living area. The kitchen area was completely renovated in 2022 and boasts a state-of-the-art kitchen that exudes style and contemporary elegance. The sleek and streamlined design has dark grey handle-less units and a centre island that doubles as a workspace and breakfast bar.
The kitchen seamlessly flows into a comfortable sitting area, providing a cozy space to relax or entertain while enjoying views of the south-facing garden. This haven is bathed in sunlight all day long and offers the utmost privacy as it's not overlooked. To complete the ground floor accommodation, there is a utility room, a 'hidden storage room' and a guest W.C.
On the first floor, you'll find three generously sized double bedrooms, two of which boast ensuite bathrooms, and a family bathroom. The top floor is reserved for the master bedroom, spanning the width of the house. This master suite is a true retreat. Built-in wardrobes provide ample storage space and the en-suite bathroom offers a touch of luxury. You can also relax on the balcony and enjoy your morning coffee.
The sun drenched rear garden which extends to 40 ft, is beautifully landscaped and not overlooked. It has a paved seating area, a lawned area, raised beds and a garden shed. To complete the picture, there are two private car spaces to the front.
Fortfield Square is a development of luxury homes and nestled in the mature suburb of Terenure. The convenience of the location speaks for itself and the surrounding area is brimming with green spaces, local shops, restaurants, and excellent schools, making it the perfect place to raise a family. It is a leisurely 20 minute stroll to Terenure village. The wealth of amenities on the doorstep include some of Dublin's finest junior and senior schools such as St Joseph's primary school, The Presentation, St Pius national school, Our Lady's,Terenure College, The High School, St Marys, Templeogue College and Loreto Beaufort to name but a few. There are excellent local shops and shopping centres within easy reach. Recreational and sporting facilities in the vicinity are of the highest standards. In addition to the beautiful amenities of Bushy Park and Tymon Park, Rugby, Gaelic, Golf, Tennis and Hockey are amongst the many sporting activities to be well catered for. Public transport facilities are excellent with regular buses servicing all areas including the city centre, UCD, TCD and DCU. The M50 is just a short drive away
Accommodation
Ground Floor
Entrance Hall - 3m (9'10") x 8.8m (28'10")
Bright spacious reception hall with polished porcelain floor tiles.
Living Room - 4.3m (14'1") x 6.1m (20'0")
Double doors from the hall lead to the well proportioned room. Feature marble fireplace with cast iron inset & polished granite hearthstone, Bay window, 9ft high ceiling, Wood flooring
Kitchen/Dining Room/Living Area - 5.06m (16'7") Max x 3.01m (9'11")
With access to understairs storage.
Comtemporary handle less units, Built in double oven, Centre island, 5 ring Gas hob . Polished Quartz and granite worktops. Beautiful wood parquet floor. Sitting area with two sets of double doors to rear garden.
Utility Room
Ample base and eye level storage units. Plumbed for washing machine. Stainless steel sink unit and granite worktop.
Guest W.C.
W.C and whb. Porcelain wall and floor tiles.
First Floor
Landing.
Bedroom 2 - 3.1m (10'2") x 5.2m (17'1")
Very spacious double bedroom with walk-in dressing area. Ample built-in wardrobes.
Ensuite Shower Room
large double step in shower, w.c. and whb. Porcelain wall & floor tiles. Heated towel rail. Granite shelving.
Bedroom 3 - 2.9m (9'6") x 5.6m (18'4")
Double Room with built-in wardrobes.
Bedroom 4 - 2.8m (9'2") x 3m (9'10")
Double room with built-in wardrobes.
Bathroom - 2.8m (9'2") x 2.9m (9'6")
Large Family bathroom with spacious shower. Tiled floor and walls
Second Floor
Landing.
Bedroom 1 - 5m (16'5") x 5.2m (17'1")
Exceptionally spacious double bedroom with an extensive range of built-in wardrobes. Door to balcony.
Ensuite
Large bathroom with double step-in shower, w.c. and whb. Porcelain wall & floor tiles. Heated towel rail. Rrecessed lighting.
Storage - 3.2m (10'6") x 3.8m (12'6")
Large storage room with access to under eaves storage.
Hot Press
Walk-in hotpress.
Note:
Please note we have not tested any apparatus, fixtures, fittings, or services. Interested parties must undertake their own investigation into the working order of these items. All measurements are approximate and photographs provided for guidance only. Property Reference :32958
DIRECTIONS:
Travelling from Terenure Village on the Templeogue Road, just after Terenure College take a right onto Fortfield Road. Take the 3rd turn left onto Fortfield Park and first right onto Fortfield Grove. Next left No.17 is on your left hand side, watch out for our board

Can you buy this property?
Use our calculator to find out your budget including how much you can borrow and how much you need to save
Property Features
- Stylishly and elegantly presented throughout.
- Exceptionally spacious 4 bed family home with over 2 000 sqft accommodation
- Very private 40ft south facing rear garden which is not overlooked
- Contemporary new kitchen installed in 2022 with top of the range appliances
- Stunning master bedroom suite spanning the width of the house
- Gas fired central heating with underfloor heating downstairs and in all bathrooms
- Pump showers in bathrooms
- Private parking for 2 cars to the front
- Within easy reach of excellent schools the city centre and all necessary amenities
- Energy efficient "B3" BER rating
Map
Map
Local AreaNEW

Learn more about what this area has to offer.
School Name | Distance | Pupils | |||
|---|---|---|---|---|---|
| School Name | St Pius X Girls National School | Distance | 170m | Pupils | 548 |
| School Name | St Pius X Boys National School | Distance | 200m | Pupils | 529 |
| School Name | Libermann Spiritan School | Distance | 650m | Pupils | 0 |
School Name | Distance | Pupils | |||
|---|---|---|---|---|---|
| School Name | Rathfarnham Parish National School | Distance | 1.2km | Pupils | 226 |
| School Name | Bishop Shanahan National School | Distance | 1.2km | Pupils | 449 |
| School Name | Bishop Galvin National School | Distance | 1.2km | Pupils | 473 |
| School Name | Cheeverstown Sp Sch | Distance | 1.2km | Pupils | 26 |
| School Name | Presentation Primary School | Distance | 1.3km | Pupils | 491 |
| School Name | St Joseph's Terenure | Distance | 1.6km | Pupils | 415 |
| School Name | St Mary's Boys National School | Distance | 1.6km | Pupils | 419 |
School Name | Distance | Pupils | |||
|---|---|---|---|---|---|
| School Name | Terenure College | Distance | 390m | Pupils | 744 |
| School Name | Templeogue College | Distance | 580m | Pupils | 690 |
| School Name | Our Lady's School | Distance | 620m | Pupils | 774 |
School Name | Distance | Pupils | |||
|---|---|---|---|---|---|
| School Name | Presentation Community College | Distance | 1.3km | Pupils | 466 |
| School Name | Rosary College | Distance | 1.7km | Pupils | 203 |
| School Name | St. Mac Dara's Community College | Distance | 1.8km | Pupils | 842 |
| School Name | Loreto High School, Beaufort | Distance | 1.8km | Pupils | 634 |
| School Name | St Pauls Secondary School | Distance | 2.0km | Pupils | 407 |
| School Name | Coláiste Éanna Cbs | Distance | 2.0km | Pupils | 604 |
| School Name | The High School | Distance | 2.0km | Pupils | 806 |
Type | Distance | Stop | Route | Destination | Provider | ||||||
|---|---|---|---|---|---|---|---|---|---|---|---|
| Type | Bus | Distance | 210m | Stop | Fortfield Drive | Route | 54a | Destination | Kiltipper | Provider | Dublin Bus |
| Type | Bus | Distance | 240m | Stop | Fortfield Park | Route | 54a | Destination | Pearse St | Provider | Dublin Bus |
| Type | Bus | Distance | 250m | Stop | Fortfield Road | Route | 54a | Destination | Pearse St | Provider | Dublin Bus |
Type | Distance | Stop | Route | Destination | Provider | ||||||
|---|---|---|---|---|---|---|---|---|---|---|---|
| Type | Bus | Distance | 250m | Stop | Fortfield Park | Route | 54a | Destination | Kiltipper | Provider | Dublin Bus |
| Type | Bus | Distance | 270m | Stop | Fortfield | Route | 54a | Destination | Pearse St | Provider | Dublin Bus |
| Type | Bus | Distance | 270m | Stop | Fortfield | Route | 54a | Destination | Kiltipper | Provider | Dublin Bus |
| Type | Bus | Distance | 310m | Stop | Templeville Road | Route | 54a | Destination | Kiltipper | Provider | Dublin Bus |
| Type | Bus | Distance | 340m | Stop | College Drive | Route | 54a | Destination | Kiltipper | Provider | Dublin Bus |
| Type | Bus | Distance | 350m | Stop | College Drive | Route | 54a | Destination | Pearse St | Provider | Dublin Bus |
| Type | Bus | Distance | 460m | Stop | Springfield Road | Route | 65 | Destination | Poolbeg St | Provider | Dublin Bus |
Statistics
27/04/2024
Entered/Renewed
9,037
Property Views
Check off the steps to purchase your new home
Use our Buying Checklist to guide you through the whole home-buying journey.

Similar properties
€925,000
16 The Orchard, Fortfield Road, Dublin 6W, D6WCD824 Bed · 3 Bath · Detached€925,000
311 Harold's Cross Road, Harold's Cross, Dublin 6w, D6WX0364 Bed · 3 Bath · Terrace€925,000
32 Fortfield Square, Terenure, Dublin 6W, D6WFW014 Bed · 4 Bath · Terrace€950,000
50 Dodder Road Lower, Rathfarnham, Rathfarnham, Dublin 14, D14E2604 Bed · 2 Bath · Semi-D
€975,000
5 Upper Churchtown Road, Churchtown, Dublin 14, D14KX574 Bed · 2 Bath · Semi-D€995,000
24 Terenure Gate, Terenure, Dublin 6, D6WDE094 Bed · 3 Bath · Terrace€995,000
10 Corrybeg Way, Templeogue, Dublin 6W, D6WXH014 Bed · 5 Bath · Semi-D€995,000
3 Marian Drive, Rathfarnham, Rathfarnham, Dublin 14, D14AE005 Bed · 3 Bath · Detached€1,100,000
21 Fortfield Avenue, Terenure, Terenure, Dublin 6, D6WNH744 Bed · 2 Bath · Semi-D€1,100,000
97 Leinster Road, Rathmines, Rathmines, Dublin 6, D06W5X04 Bed · 4 Bath · Semi-D€1,150,000
8 Olney Crescent, Terenure, Dublin 6W, D6WY8324 Bed · 2 Bath · Semi-D€1,150,000
Fatima, 223 Templeogue Road, Terenure, Dublin 6, D6WR1274 Bed · 2 Bath · Semi-D
Daft ID: 117682265


Marian McQuillan
01 406 4500Thinking of selling?
Ask your agent for an Advantage Ad
- • Top of Search Results with Bigger Photos
- • More Buyers
- • Best Price

Home Insurance
Quick quote estimator
