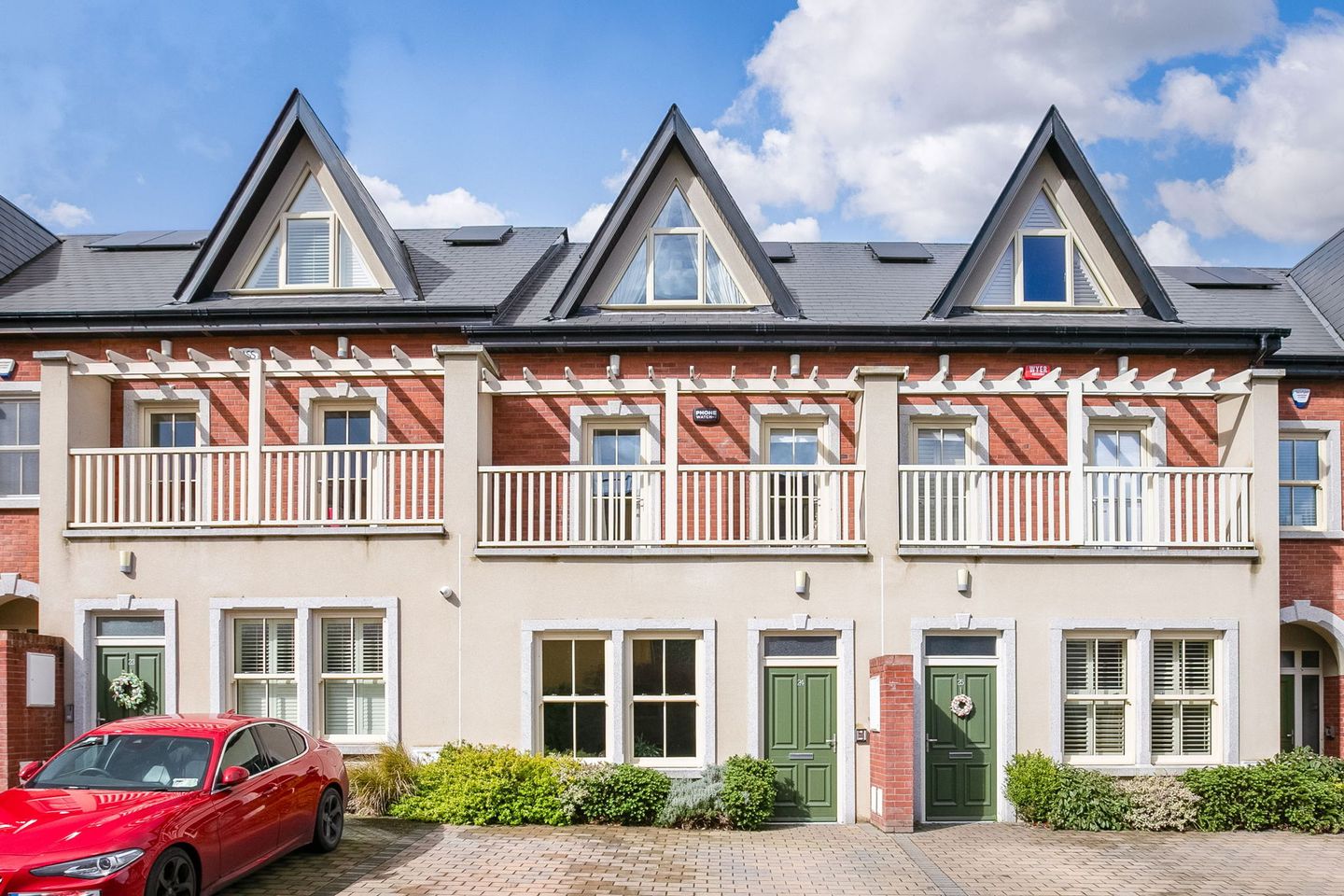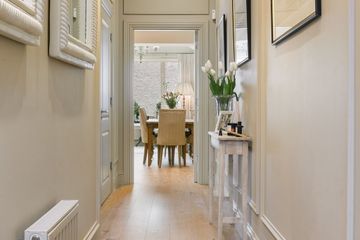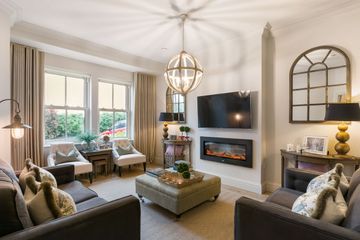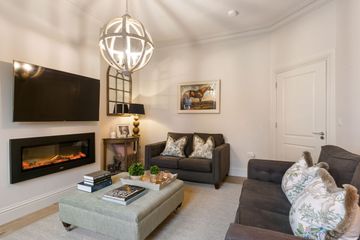


+28

32
24 Terenure Gate, Terenure, Dublin 6, D6WDE09
€995,000
4 Bed
3 Bath
156 m²
Terrace
Description
- Sale Type: For Sale by Private Treaty
- Overall Floor Area: 156 m²
Mullery O'Gara are delighted to present 24 Terenure Gate to the market, a wonderful opportunity to purchase a stunning turnkey 4 bedroom home within a peaceful residential development of only 51 units with Terenure Village on your doorstep.
Built in 2016 this deceptively spacious property has excellent proportioned rooms throughout and has been superbly fitted out and tastefully decorated with the assistance of interior designer Helen Turkington by its current owners. There are a host of bespoke touches and upgrades made to the home including; wall panelling throughout the entire property, custom bespoke home office, custom fitted wooden stair gates, electrical work to include wall lights and downlights throughout the hallway and landings, brand new carpets throughout the entire home were just fitted in November and the entire home has just been repainted, including doors, skirtings and ceilings. The garden was upgraded and re-designed by designer Alan Rudden.
The internal accommodation comprises a welcoming entrance hallway with high ceilings, wall lighting and panelled walls. There is a large downstairs toilet off the hallway
Spacious living room to the front with ceiling coving and electric dimplex fire. To the rear is an L shaped open plan kitchen/living/dining room. The kitchen has a wide range of shaker units with velstone worktop, upstand and splashback with integrated appliances, 1 1/3 sink unit and breakfast bar. There is a large utility room off with additional storage and is plumbed for washing machine and dryer. The living area has a sliding door to the rear garden and two velux rooflights.
On the first floor is a most impressive double bedroom with a walk-in wardrobe and en-suite along with a further two spacious bedrooms and bathroom. On the top floor sits the fourth bedroom, which the current family uses as a movie room. There is also a large luxurious bathroom and custom built home office.
Outside to the front is designated parking for 2 cars. Red brick and low maintenance rendered finish with granite window sills and reveals finoished with uPVC EcoTherm windows. Low maintenance sunny west facing rear garden including limestone patio, high grade synthetic grass, Boyne Garden Shed and custom built in Beef Eater BBQ.
Terenure Gate is set back off Terenure Road West, this is a prime and highly sought after location which needs little introduction with Terenure village less then a 5 minute stroll. The superb amenities of Bushy Park is also within walking distance. There are a wealth of shopping facilities and amenities to be found in the neighbouring villages of Rathgar, Templeogue and Rathfarnham. A number of highly regarded primary and secondary schools are within minutes of your front door including Terenure and Templeogue Colleges, Our Lady's, Presentation College, St Pius X Boy's National School and The High School, Rathgar to name but a few. The City Centre is within easy commuting distance with a number of Dublin bus routes frequently passing through the village. The M50 network is closeby offering access to all major national routes.
Accommodation
Entrance Hallway
High ceilings, ceiling coving, laminate wood flooring, panelled walls and recessed wall lighting.
Downstairs WC
Towel radiator, laminate wood floors, duravit sanitary ware and built-in under sink storage.
Living Room
Ceiling coving, sliding sash windows, laminate wood flooring and dimplex electrical fire,
Open Plan Kitchen / Dining/ Family
Kitchen/ Dining
Laminate flooring, custom designed fitted kitchen by Bedroom Elegance with classic painted wood doors, velstone worktop, upstand and splashback, integrated appliances and 1 1/3 sink unit.
Utility
Plumbed for washing machine and dryer. Laminate wood flooring and built in shelving,
Family Area
Laminate wood flooring, sliding door to rear garden and two velux rooflights.
1st floor
Landing
Panelled walls, downlights and wall lights.
Bedroom 1 (Rear)
Ceiling coving, walls covered in designer sandberg wallpaper.
Walk in wardrobe
High quality built-in wardrobes by Bedroom Elegance with extensive hanging rails and shelving. Bedroom wallpaper has been extended into the wardrobe and additional electrical sockets have been added.
Ensuite
Duravit sanitary ware. Corner shower with pressurised rainshower, w.c, double sink with vanity lighting and storage, towel radiator, tiled floors, partly tiled walls.
Bedroom 2 (Front)
Part panelled part wallpapered with designer colefax and fowler wallpaper. Built in, hand painted wardrobes by Bedroom Elegance, with extensive hanging rails and shelving. Access to the balcony..
Bedroom 3 (Front)
Stylish wallpapered walls, access to balcony off.
W.C
Duravit sanitary ware. Corner shower with pressurised rainshower, w.c, single sink with storage, towel radiator, tiled floors, partly tiled walls.
Top Floor
Landing
Rooflight and panelled walls.
Bedroom 4 (front)
Panelled walls, high quality built-in wardrobes by Bedroom Elegance with extensive hanging rails and shelving.
Bathroom
Bath with shower attachment, w.c, vanity whb, backlight mirror, towel radiator, velux rooflight with tiled floor and walls.
Study / Home office
Bespoke built in units and desk, panelled walls, wall lights and Velux rooflight.
Outside
Designated parking to the front, with cobble-lock driveway. Sunny west facing rear garden including extended limestone patio, high grade synthetic grass, Boyne Garden Shed & custom built in Beef Eater BBQ. The development boasts a communal green, bike sheds and shared bin sheds.

Can you buy this property?
Use our calculator to find out your budget including how much you can borrow and how much you need to save
Property Features
- Sun trap West facing garden
- Turn key condition
- Designated parking
- Spacious room proportions & Tastefully decorated
- Quiet residential location
- Heating zoned with Nest Smart Technologies thermostats
- Management fee of €891 per annum
- A Rated
- Great transport links in the area, with a bus at the entrance to the development
- Number of schools, parks and recreational facilities close by
Map
Map
Local AreaNEW

Learn more about what this area has to offer.
School Name | Distance | Pupils | |||
|---|---|---|---|---|---|
| School Name | Presentation Primary School | Distance | 80m | Pupils | 491 |
| School Name | St Joseph's Terenure | Distance | 470m | Pupils | 415 |
| School Name | Harold's Cross National School | Distance | 700m | Pupils | 397 |
School Name | Distance | Pupils | |||
|---|---|---|---|---|---|
| School Name | Scoil Mológa | Distance | 700m | Pupils | 229 |
| School Name | Rathgar National School | Distance | 920m | Pupils | 94 |
| School Name | Stratford National School | Distance | 930m | Pupils | 98 |
| School Name | Zion Parish Primary School | Distance | 1.0km | Pupils | 96 |
| School Name | St Peters Special School | Distance | 1.3km | Pupils | 59 |
| School Name | St Pius X Girls National School | Distance | 1.4km | Pupils | 548 |
| School Name | St Pius X Boys National School | Distance | 1.5km | Pupils | 529 |
School Name | Distance | Pupils | |||
|---|---|---|---|---|---|
| School Name | Presentation Community College | Distance | 120m | Pupils | 466 |
| School Name | Stratford College | Distance | 960m | Pupils | 174 |
| School Name | Terenure College | Distance | 980m | Pupils | 744 |
School Name | Distance | Pupils | |||
|---|---|---|---|---|---|
| School Name | The High School | Distance | 1.2km | Pupils | 806 |
| School Name | Our Lady's School | Distance | 1.3km | Pupils | 774 |
| School Name | Rosary College | Distance | 1.5km | Pupils | 203 |
| School Name | Harolds Cross Educate Together Secondary School | Distance | 1.6km | Pupils | 187 |
| School Name | St. Louis High School | Distance | 1.6km | Pupils | 674 |
| School Name | Pearse College - Colaiste An Phiarsaigh | Distance | 1.7km | Pupils | 84 |
| School Name | Templeogue College | Distance | 1.8km | Pupils | 690 |
Type | Distance | Stop | Route | Destination | Provider | ||||||
|---|---|---|---|---|---|---|---|---|---|---|---|
| Type | Bus | Distance | 120m | Stop | Greenlea Road | Route | 15a | Destination | Limekiln Ave | Provider | Dublin Bus |
| Type | Bus | Distance | 120m | Stop | Greenlea Road | Route | 74 | Destination | Eden Quay | Provider | Dublin Bus |
| Type | Bus | Distance | 120m | Stop | Greenlea Road | Route | S4 | Destination | Liffey Valley Sc | Provider | Go-ahead Ireland |
Type | Distance | Stop | Route | Destination | Provider | ||||||
|---|---|---|---|---|---|---|---|---|---|---|---|
| Type | Bus | Distance | 130m | Stop | Terenure Garda Station | Route | S4 | Destination | Ucd Belfield | Provider | Go-ahead Ireland |
| Type | Bus | Distance | 130m | Stop | Terenure Garda Station | Route | 74 | Destination | Dundrum | Provider | Dublin Bus |
| Type | Bus | Distance | 130m | Stop | Terenure Garda Station | Route | 15a | Destination | Merrion Square | Provider | Dublin Bus |
| Type | Bus | Distance | 260m | Stop | Parkmore Drive | Route | 15a | Destination | Merrion Square | Provider | Dublin Bus |
| Type | Bus | Distance | 260m | Stop | Parkmore Drive | Route | 74 | Destination | Dundrum | Provider | Dublin Bus |
| Type | Bus | Distance | 260m | Stop | Parkmore Drive | Route | S4 | Destination | Ucd Belfield | Provider | Go-ahead Ireland |
| Type | Bus | Distance | 260m | Stop | Hannaville Park | Route | S4 | Destination | Ucd Belfield | Provider | Go-ahead Ireland |
Virtual Tour
BER Details

BER No: 110001153
Energy Performance Indicator: 42.62 kWh/m2/yr
Statistics
28/03/2024
Entered/Renewed
5,734
Property Views
Check off the steps to purchase your new home
Use our Buying Checklist to guide you through the whole home-buying journey.

Similar properties
€925,000
16 The Orchard, Fortfield Road, Dublin 6W, D6WCD824 Bed · 3 Bath · Detached€925,000
32 Fortfield Square, Terenure, Dublin 6W, D6WFW014 Bed · 4 Bath · Terrace€925,000
311 Harold's Cross Road, Harold's Cross, Dublin 6w, D6WX0364 Bed · 3 Bath · Terrace€950,000
50 Dodder Road Lower, Rathfarnham, Rathfarnham, Dublin 14, D14E2604 Bed · 2 Bath · Semi-D
€975,000
5 Upper Churchtown Road, Churchtown, Dublin 14, D14KX574 Bed · 2 Bath · Semi-D€995,000
3 Marian Drive, Rathfarnham, Rathfarnham, Dublin 14, D14AE005 Bed · 3 Bath · Detached€995,000
17 Fortfield Square, Terenure, Dublin 6W, D6WY4994 Bed · 4 Bath · Terrace€995,000
10 Corrybeg Way, Templeogue, Dublin 6W, D6WXH014 Bed · 5 Bath · Semi-D€1,100,000
21 Fortfield Avenue, Terenure, Terenure, Dublin 6, D6WNH744 Bed · 2 Bath · Semi-D€1,100,000
97 Leinster Road, Rathmines, Rathmines, Dublin 6, D06W5X04 Bed · 4 Bath · Semi-D€1,150,000
8 Olney Crescent, Terenure, Dublin 6W, D6WY8324 Bed · 2 Bath · Semi-D€1,150,000
Fatima, 223 Templeogue Road, Terenure, Dublin 6, D6WR1274 Bed · 2 Bath · Semi-D
Daft ID: 119214290


Kate Mullery MIPAV
01-2552489Thinking of selling?
Ask your agent for an Advantage Ad
- • Top of Search Results with Bigger Photos
- • More Buyers
- • Best Price

Home Insurance
Quick quote estimator
