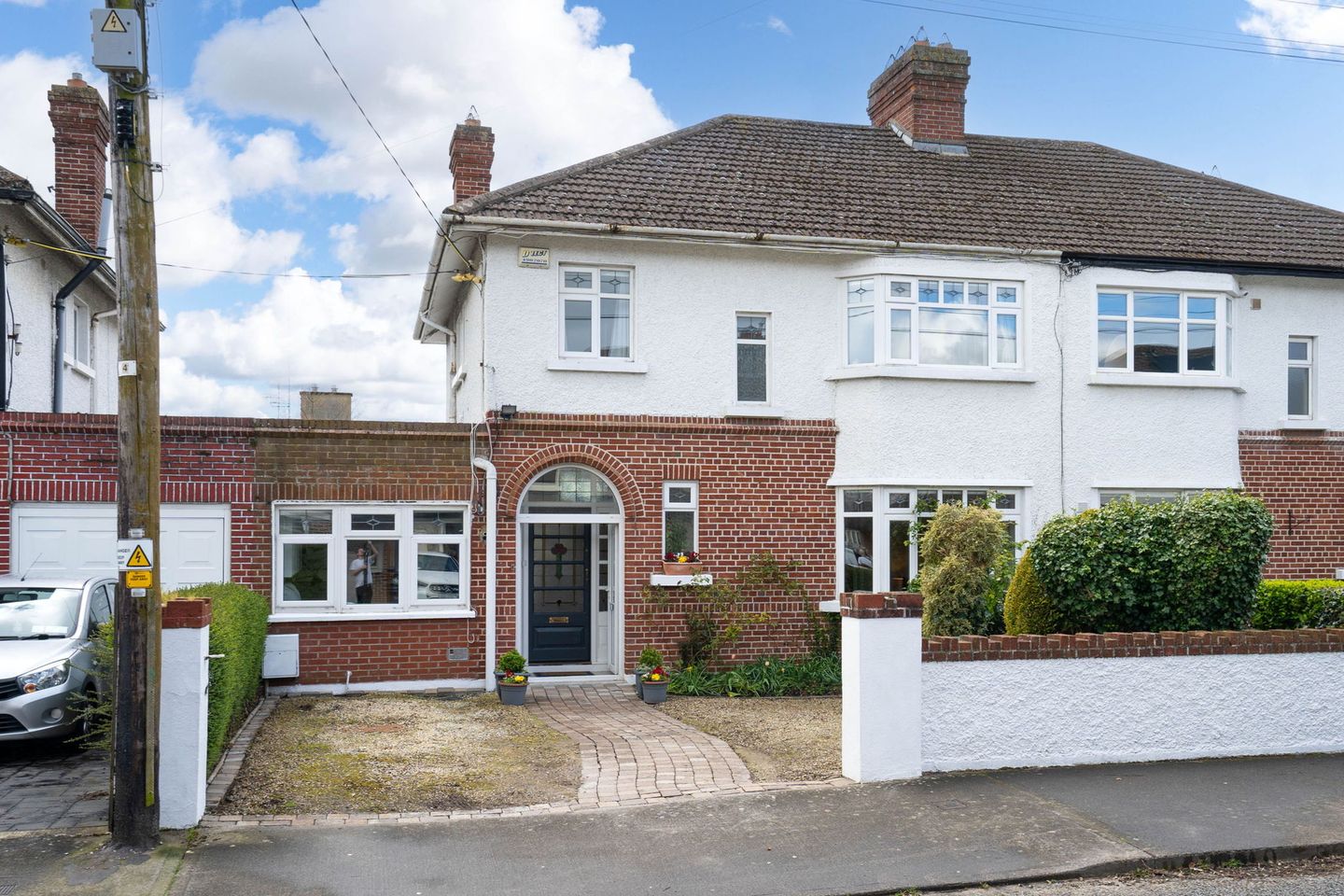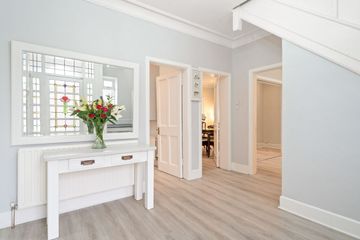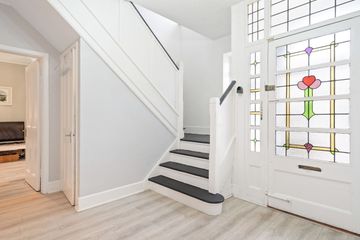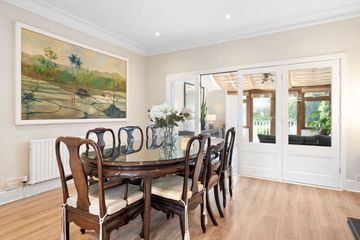


+32

36
21 Fortfield Avenue, Terenure, Terenure, Dublin 6, D6WNH74
€1,100,000
4 Bed
2 Bath
180 m²
Semi-D
Description
- Sale Type: For Sale by Private Treaty
- Overall Floor Area: 180 m²
Mullery O'Gara are pleased to present 21 Fortfield Avenue to the market, a most attractive bay windowed, part brick family home built in 1940's. Set in spacious gardens with parking to the front and has the added benefit of having a most private garden which enjoys all the benefits of a South Westerly orientation. Superbly positioned along this highly sought after and mature road in Terenure.
No. 21 offers deceptively spacious accommodation and has been renovated and extended to rear to benefit from the sunny aspect and as a result this home is flooded with natural light throughout. The property has been very well maintained by the current owners and is decorated and presented to a high standard.
The accommodation briefly comprises of an entrance porch, which leads to the inviting entrance hallway, off the entrance hall are the principal ground floor rooms, understairs storage and a downstairs shower room. To the right is a well-proportioned living room with pocket sliding doors through to the dining room. Beyond the dining room lies the lounge with double doors to the sunny rear garden.
There is a wonderful open plan kitchen/family/breakfast room which sits to the rear of the property with inverted ceiling, double doors to rear garden. The kitchen has an extensive range of kitchen units, island unit and a practical utility/ pantry off. Also to the front sits a home office/playroom.
On the first floor there are four superbly appointed, spacious bedrooms. Bedroom 1 is located to the front, with feature bay window, solid wood flooring and floor to ceiling-built in wardrobes. Bedroom 2 sits to the rear of the property with wall to wall wardrobes. Bedroom 3 is to the rear with built in wardrobes and the 4th bedroom is to the front. The family bathroom completes the internal accommodation with bath, separate shower, w.c and whb. There is generous storage in the attic which has been fully insulated and floored with two velux windows.
Outside is off street parking to the front for 2 cars. One of the many outstanding features of this delightful home is the south west facing rear garden extending to approximately 26m / 85ft the perfect place for enjoying the afternoon and evening sunshine and further benefitting from a private and secluded outlook. This garden offers a high degree of privacy boarded by mature hedging, planting and perfect garden for enjoying sunshine throughout the entire day. The garden comprises a lawn and a raised decked area - an ideal garden for entertaining and al Fresco dining. There is a Barna style shed for further storage/bikes and garden equipment.
Fortfield Avenue is one of Dublins most sought after locations, positioned within walking distance of a superb selection of amenities including shops, sporting facilities, Bushy Park and both Templeogue and Terenure villages. Both have an excellent range of shopping from large supermarkets to smaller artisan providers as well as good restaurants and cafes.
Education is very well catered in the area with a host of both primary and secondary schools on your doorstep to include - Pius X, St. Joseph's BNS, Presentation Primary School, Presentation College, Terenure College Templeogue College and Our Lady's Secondary school.
There are excellent sporting and recreational facilities in the area including a number of swimming, GAA, rugby and tennis clubs. Bushy Park which hosts a weekly market is a short distance away. The area provides quick and easy access to the M50 as well as the city centre.
Accommodation
Entrance Porch
Entrance Hallway
Laminate flooring and cloakroom/storage off.
Shower Room
Electric shower, w.c, whb with tiled floor and partly tiled walls.
Living Room
Bay windowed with Ceiling coving, open fire with cast iron surround and fireplace, laminate flooring and pocket sliding doors to
Dining Room
Laminate flooring, cast iron fireplace, ceiling coving. French doors to
Lounge
Laminate floor, double doors to rear garden, 2 tilt and turn windows overlooking garden and door to family area.
Open Plan Kitchen / Family/ Breakfast room
Laminate floor throughout, inverted ceiling, ceiling coving.
Breakfast Room
Open fire with brick fireplace, alcove shelving.
Kitchen
Wide range of shaker kitchen units, island with additional storage and seating, sink unit, plumbed for dishwasher, hob and extractor.
Utility
Storage, plumbed for washing machine and dryer.
Home office/Playroom
Built in shelving and storage, laminate floor.
Upstairs
Bedroom 1 (Front)
Bay window, ample storage with wardrobes and solid wood flooring.
Bedroom 2 (Rear)
Laminate flooring, wall to wall wardrobes.
Bedroom 3 (Front)
Laminate flooring, wardrobe.
Bedroom 4 (Rear)
Laminate flooring
Bathroom
Bath, separate shower, whb, w.c, tiled floor and walls.
Outside
Off street parking to the front for 2 cars. Spacious secluded south west facing garden to rear, set in lawn and raised decked area bordered by mature hedging and trees. Barna shed for bikes, garden equipment and storage. This garden benefits from sunshine throughout the entire day.

Can you buy this property?
Use our calculator to find out your budget including how much you can borrow and how much you need to save
Property Features
- GFCH
- Double glazed
- Suntrap South West aspect to rear
- Garden not overlooked
- Off street parking
- Walk in condition
- Beside variety of parks and green spaces
- Great transport links in the area
- Number of primary and secondary schools close by
- Convenient to the M50 and city centre
Map
Map
Local AreaNEW

Learn more about what this area has to offer.
School Name | Distance | Pupils | |||
|---|---|---|---|---|---|
| School Name | St Pius X Girls National School | Distance | 80m | Pupils | 548 |
| School Name | St Pius X Boys National School | Distance | 90m | Pupils | 529 |
| School Name | Libermann Spiritan School | Distance | 590m | Pupils | 0 |
School Name | Distance | Pupils | |||
|---|---|---|---|---|---|
| School Name | Bishop Shanahan National School | Distance | 1.1km | Pupils | 449 |
| School Name | Rathfarnham Parish National School | Distance | 1.1km | Pupils | 226 |
| School Name | Bishop Galvin National School | Distance | 1.1km | Pupils | 473 |
| School Name | Cheeverstown Sp Sch | Distance | 1.1km | Pupils | 26 |
| School Name | Presentation Primary School | Distance | 1.4km | Pupils | 491 |
| School Name | Riverview Educate Together National School | Distance | 1.6km | Pupils | 208 |
| School Name | Holy Spirit Junior Primary School | Distance | 1.6km | Pupils | 262 |
School Name | Distance | Pupils | |||
|---|---|---|---|---|---|
| School Name | Terenure College | Distance | 480m | Pupils | 744 |
| School Name | Templeogue College | Distance | 510m | Pupils | 690 |
| School Name | Our Lady's School | Distance | 640m | Pupils | 774 |
School Name | Distance | Pupils | |||
|---|---|---|---|---|---|
| School Name | Presentation Community College | Distance | 1.4km | Pupils | 466 |
| School Name | St. Mac Dara's Community College | Distance | 1.7km | Pupils | 842 |
| School Name | Rosary College | Distance | 1.7km | Pupils | 203 |
| School Name | Loreto High School, Beaufort | Distance | 1.8km | Pupils | 634 |
| School Name | St Pauls Secondary School | Distance | 1.9km | Pupils | 407 |
| School Name | Coláiste Éanna Cbs | Distance | 1.9km | Pupils | 604 |
| School Name | Sancta Maria College | Distance | 2.1km | Pupils | 552 |
Type | Distance | Stop | Route | Destination | Provider | ||||||
|---|---|---|---|---|---|---|---|---|---|---|---|
| Type | Bus | Distance | 150m | Stop | Fortfield Park | Route | 54a | Destination | Pearse St | Provider | Dublin Bus |
| Type | Bus | Distance | 160m | Stop | Fortfield Drive | Route | 54a | Destination | Kiltipper | Provider | Dublin Bus |
| Type | Bus | Distance | 210m | Stop | Templeville Road | Route | 54a | Destination | Kiltipper | Provider | Dublin Bus |
Type | Distance | Stop | Route | Destination | Provider | ||||||
|---|---|---|---|---|---|---|---|---|---|---|---|
| Type | Bus | Distance | 320m | Stop | Fortfield Park | Route | 54a | Destination | Kiltipper | Provider | Dublin Bus |
| Type | Bus | Distance | 330m | Stop | Fortfield Road | Route | 54a | Destination | Pearse St | Provider | Dublin Bus |
| Type | Bus | Distance | 370m | Stop | Fortfield | Route | 54a | Destination | Pearse St | Provider | Dublin Bus |
| Type | Bus | Distance | 380m | Stop | Fortfield | Route | 54a | Destination | Kiltipper | Provider | Dublin Bus |
| Type | Bus | Distance | 430m | Stop | College Drive | Route | 54a | Destination | Kiltipper | Provider | Dublin Bus |
| Type | Bus | Distance | 450m | Stop | College Drive | Route | 54a | Destination | Pearse St | Provider | Dublin Bus |
| Type | Bus | Distance | 450m | Stop | Templeogue College | Route | 54a | Destination | Kiltipper | Provider | Dublin Bus |
Virtual Tour
BER Details

BER No: 117287763
Energy Performance Indicator: 191.44 kWh/m2/yr
Statistics
09/04/2024
Entered/Renewed
3,801
Property Views
Check off the steps to purchase your new home
Use our Buying Checklist to guide you through the whole home-buying journey.

Similar properties
€995,000
10 Corrybeg Way, Templeogue, Dublin 6W, D6WXH014 Bed · 5 Bath · Semi-D€995,000
24 Terenure Gate, Terenure, Dublin 6, D6WDE094 Bed · 3 Bath · Terrace€995,000
3 Marian Drive, Rathfarnham, Rathfarnham, Dublin 14, D14AE005 Bed · 3 Bath · Detached€1,100,000
97 Leinster Road, Rathmines, Rathmines, Dublin 6, D06W5X04 Bed · 4 Bath · Semi-D
€1,150,000
Fatima, 223 Templeogue Road, Terenure, Dublin 6, D6WR1274 Bed · 2 Bath · Semi-D€1,150,000
8 Olney Crescent, Terenure, Dublin 6W, D6WY8324 Bed · 2 Bath · Semi-D€1,195,000
84 Greenlea Road, Terenure, Dublin 6W, D6WPR684 Bed · 3 Bath · Semi-D€1,195,000
9 Braemor Drive, Churchtown, Dublin 14, D14DE094 Bed · 3 Bath · Semi-D€1,200,000
10 Eaton Brae, Orwell Road, Rathgar, Dublin 14, D14AK314 Bed · 2 Bath · Detached€1,200,000
56 Marian Road, Rathfarnham, Dublin 14, D14DX225 Bed · 2 Bath · Semi-D€1,250,000
Manoah, 173 Rathmines Road Upper, Rathmines, Dublin 6, D06K8W24 Bed · 3 Bath · Terrace€1,250,000
18 Sunbury Park, Dartry, Dartry, Dublin 6, D06X6615 Bed · 4 Bath · Semi-D
Daft ID: 119258980


Pat Mullery
01 2552489Thinking of selling?
Ask your agent for an Advantage Ad
- • Top of Search Results with Bigger Photos
- • More Buyers
- • Best Price

Home Insurance
Quick quote estimator
