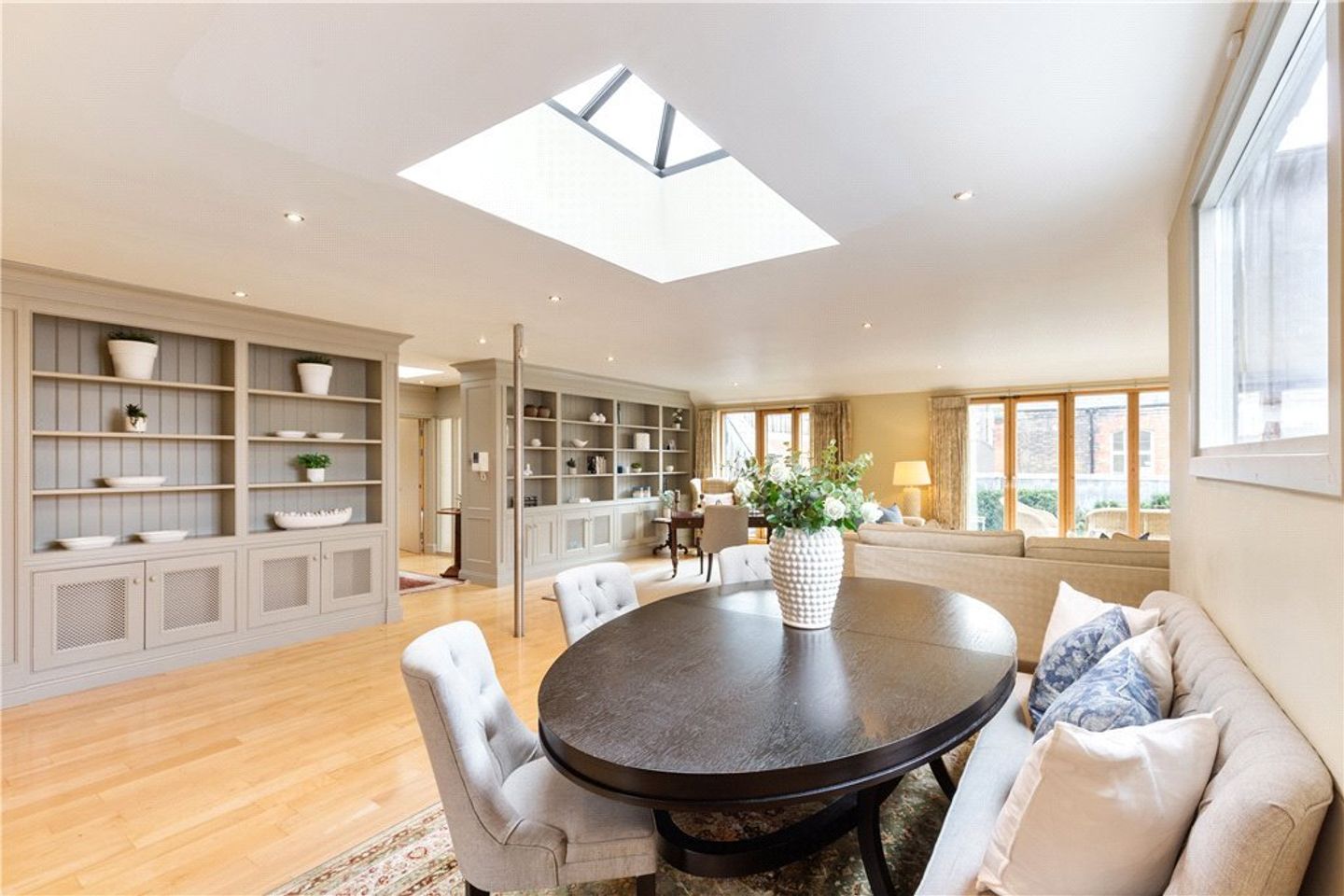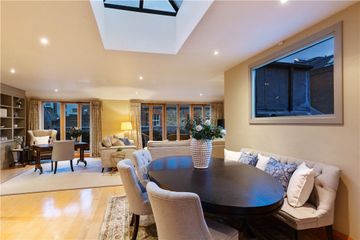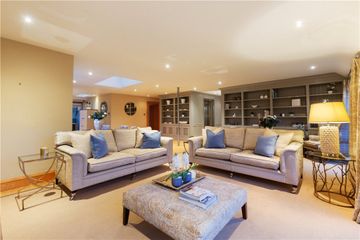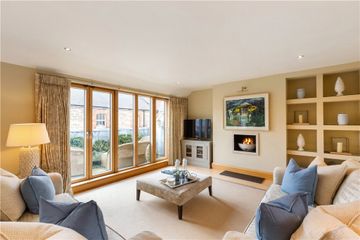


+29

33
Apt 3 74/75 Fitzwilliam Lane Dublin 2, Dublin 2, D02X389
€1,695,000
4 Bed
3 Bath
171 m²
Apartment
Description
- Sale Type: For Sale by Private Treaty
- Overall Floor Area: 171 m²
One of the finest apartments to come to the market in Dublin 2, Apt 3, 74/75 Fitzwilliam Lane, is an outstanding four-bedroom penthouse superbly located in the heart of Dublin City. The property is well positioned, adjacent to The Merrion Hotel and Government Buildings, and minutes’ walk from St Stephens Green and Dublin's primary business and shopping districts.
The well-proportioned and modern accommodation extends to approximately 171sq. m (1,841 sq. Ft) and is positioned on the top floor within this small exclusive block. On entering this home there is a welcoming hallway, with lift access directly into the apartment. The living accommodation comprises a superb open plan space with exceptional natural light. This generous room includes a bright seating area with feature gas fire and doors out to a balcony, spanning the length of the apartment. The dining space has a feature window, creating a sense of light and space, and the study area has an excellent range of bespoke cabinetry and has access to the balcony. The modern fitted kitchen includes an excellent range of eye and floor level units, high quality integrated appliances and an island. There are doors out to a roof terrace, from the kitchen, which is an ideal place to enjoy a morning coffee. Off the kitchen is a separate utility room with excellent storage and sink unit. The four generous double bedrooms all benefit from built in wardrobes, and two have ensuite bathrooms. There is also an attractive roof terrace off each bedroom. A well-appointed bathroom completes the accommodation.
There is a superb sense of space and natural light throughout the property. The selection of windows and doors within the living space help to create a wonderful environment to relax or entertain. The roof terraces and balcony are a particular feature of this home, providing several areas from which to enjoy al fresco dining, whilst taking in the city views.
This beautifully presented apartment is ready to occupy immediately. It will suit a wide variety of purchasers and is a must see for anyone seeking to live in the heart of Dublin 2. There is secure designated parking, accessed via gates located to the side of the development.
Hallway (2.30m x 2.00m )wonderfully bright entrance with door from the communal hallway or lift giving direct access into the apartment.
Sitting/ Dining / Study (9.00m x 8.20m )superb open plan space with beautiful natural light, a spacious seating area with feature gas fire and doors and windows out to the balcony. There is a study area with bespoke cabinetry and a generous dining space with feature window.Off the sitting room and study are doors to the balcony which is an excellent space from which to enjoy al fresco dining and take in the city views.
Kitchen (3.40m x 3.10m )bright modern kitchen with excellent range of units and quality integrated appliances, dining bar and doors out to a roof terrace .
Utility Room (4.90m x 1.50m )excellent range of storage units, gas boiler, sink, provision for washing machine and dryer, Velux window.
Main Bedroom (4.80m x 4.00m )well proportioned double room wiith range of wardrobes and two sets of doors out to an attractive balcony spanning the length of the bedroom. Door to ensuite
Ensuite (2.80m x 1.90m )spacious well appointed room with tiled floor, large jacuzzi bath, separate power shower unit, wc, wash hand basin.
Bedroom 2 (4.90m x 3.90m )double room with built in wardrobes, door to roof terrace and door to
Ensuite Bathroom with tiled floor and walls, shower unit, Velux window, wc, wash hand basin.
Bedroom 3 (3.70m x 3.20m )double room with built in wardrobes, door to roof terrace.
Bedroom 4 (3.80m x 3.00m )double room, built in wardrobe and doors to roof terrace.
Bathroom spacious well appointed modern bathroom with tiled floor and walls,power shower, wc, wash hand basin.

Can you buy this property?
Use our calculator to find out your budget including how much you can borrow and how much you need to save
Property Features
- Stunning four bedroom penthouse apartment extending to approx. 171sq.m (1,841 sq.ft)
- Glorious bright open plan living space perfect for entertaining.
- Modern fitted kitchen with quality integrated appliances. Lift access directly into the apartment .
- Designated, secure carparking.
- Gas fired central heating.
- Excellent bespoke built-in wardrobes and storage.
- Attractive wooden floor throughout
- Location second to none, nestled between Merrion Street & Fitzwilliam Street and minutes from St Stephens Green.
- Service charge approx. €6,200.
- Balcony and roof terraces throughout providing day long sunshine.
Map
Map
Local AreaNEW

Learn more about what this area has to offer.
School Name | Distance | Pupils | |||
|---|---|---|---|---|---|
| School Name | Catherine Mc Auley N Sc | Distance | 400m | Pupils | 99 |
| School Name | Scoil Chaitríona Baggot Street | Distance | 420m | Pupils | 150 |
| School Name | St Christopher's Primary School | Distance | 800m | Pupils | 634 |
School Name | Distance | Pupils | |||
|---|---|---|---|---|---|
| School Name | Gaelscoil Eoin | Distance | 840m | Pupils | 23 |
| School Name | City Quay National School | Distance | 910m | Pupils | 176 |
| School Name | St Declans Special Sch | Distance | 940m | Pupils | 35 |
| School Name | John Scottus National School | Distance | 1.0km | Pupils | 177 |
| School Name | South City Cns | Distance | 1.1km | Pupils | 137 |
| School Name | Bunscoil Synge Street | Distance | 1.2km | Pupils | 113 |
| School Name | Ranelagh Multi Denom National School | Distance | 1.4km | Pupils | 222 |
School Name | Distance | Pupils | |||
|---|---|---|---|---|---|
| School Name | Loreto College | Distance | 400m | Pupils | 570 |
| School Name | Catholic University School | Distance | 470m | Pupils | 561 |
| School Name | C.b.s. Westland Row | Distance | 500m | Pupils | 186 |
School Name | Distance | Pupils | |||
|---|---|---|---|---|---|
| School Name | Synge Street Cbs Secondary School | Distance | 1.3km | Pupils | 311 |
| School Name | St Conleths College | Distance | 1.4km | Pupils | 328 |
| School Name | St Patricks Cathedral Grammar School | Distance | 1.4km | Pupils | 277 |
| School Name | Larkin Community College | Distance | 1.6km | Pupils | 407 |
| School Name | St. Mary's College C.s.sp., Rathmines | Distance | 1.6km | Pupils | 476 |
| School Name | Marian College | Distance | 1.7km | Pupils | 306 |
| School Name | Presentation College | Distance | 1.8km | Pupils | 152 |
Type | Distance | Stop | Route | Destination | Provider | ||||||
|---|---|---|---|---|---|---|---|---|---|---|---|
| Type | Bus | Distance | 90m | Stop | Baggot Street Lower | Route | 39a | Destination | Ucd | Provider | Dublin Bus |
| Type | Bus | Distance | 90m | Stop | Baggot Street Lower | Route | 38 | Destination | Burlington Road | Provider | Dublin Bus |
| Type | Bus | Distance | 90m | Stop | Baggot Street Lower | Route | 70 | Destination | Burlington Road | Provider | Dublin Bus |
Type | Distance | Stop | Route | Destination | Provider | ||||||
|---|---|---|---|---|---|---|---|---|---|---|---|
| Type | Bus | Distance | 90m | Stop | Baggot Street Lower | Route | 39x | Destination | Burlington Road | Provider | Dublin Bus |
| Type | Bus | Distance | 90m | Stop | Baggot Street Lower | Route | 38d | Destination | Burlington Road | Provider | Dublin Bus |
| Type | Bus | Distance | 90m | Stop | Baggot Street Lower | Route | 39 | Destination | Burlington Road | Provider | Dublin Bus |
| Type | Bus | Distance | 90m | Stop | Baggot Street Lower | Route | 38a | Destination | Burlington Road | Provider | Dublin Bus |
| Type | Bus | Distance | 90m | Stop | Baggot Street Lower | Route | 51d | Destination | Waterloo Rd | Provider | Dublin Bus |
| Type | Bus | Distance | 90m | Stop | Baggot Street Lower | Route | 38b | Destination | Burlington Road | Provider | Dublin Bus |
| Type | Bus | Distance | 100m | Stop | Merrion Square South | Route | 503 | Destination | Ormond Avenue, Stop 4915 | Provider | Swords Express |
BER Details

BER No: 104500285
Energy Performance Indicator: 222.06 kWh/m2/yr
Statistics
03/05/2024
Entered/Renewed
2,909
Property Views
Check off the steps to purchase your new home
Use our Buying Checklist to guide you through the whole home-buying journey.

Similar properties
€1,550,000
16 Leinster Square, Rathmines, Dublin 6, D06KD925 Bed · 5 Bath · Terrace€1,575,000
19 Heytesbury Street, Portobello, Dublin 8, D08Y2R44 Bed · 5 Bath · Terrace€1,600,000
Bel Canto House, Bel Canto House, 21 North Great Georges Street, Dublin 1, D01KC607 Bed · 3 Bath · Terrace€1,650,000
29 Charleston Road, Ranelagh, Ranelagh, Dublin 6, D06X97715 Bed · 12 Bath · Detached
€1,675,000
35 Mountpleasant Square, Ranelagh, Ranelagh, Dublin 6, D06PW665 Bed · 5 Bath · End of Terrace€1,695,000
14 Haddington Place, Ballsbridge, Dublin 4, D04K3V14 Bed · 4 Bath · Detached€1,695,000
37 Morehampton Road, Donnybrook, Donnybrook, Dublin 4, D04C7P44 Bed · 4 Bath · Terrace€1,700,000
29 Haddington Road,, Ballsbridge, Dublin 4, D04C6T44 Bed · 2 Bath · Terrace€1,700,000
6 Belgrave Square East, Rathmines, Dublin 6, D06Y3934 Bed · 5 Bath · Semi-D€1,850,000
66 Haddington Road, Ballsbridge, Dublin 4, D04RW974 Bed · 4 Bath · End of Terrace€1,950,000
82 Northumberland Road, Dublin 4, Ballsbridge, Dublin 46 Bed · 4 Bath · Semi-D€2,000,000
Oakley Manor, 46 Oakley Road, D06TY045 Bed · 2 Bath · Detached
Daft ID: 119335442


Louise Kenny
01 662 4511Thinking of selling?
Ask your agent for an Advantage Ad
- • Top of Search Results with Bigger Photos
- • More Buyers
- • Best Price

Home Insurance
Quick quote estimator
