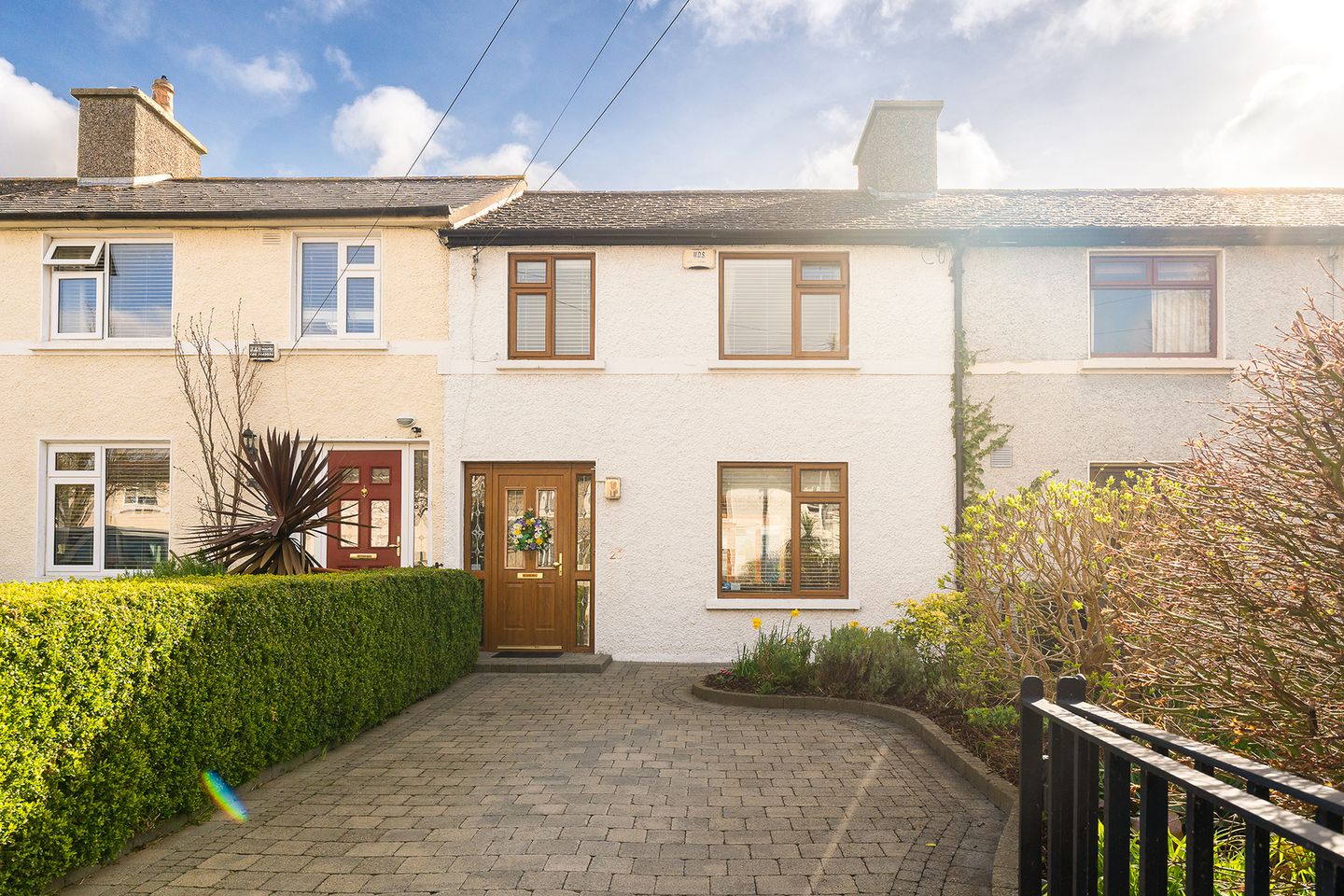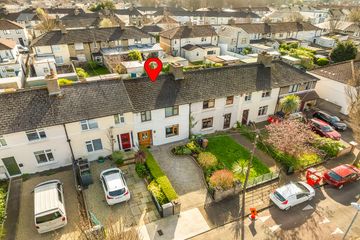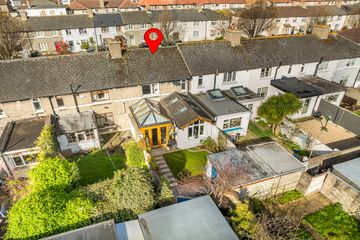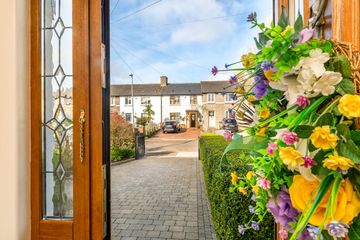


+40

44
20 Philipsburgh Terrace, Marino, Dublin 3, D03CD50
€595,000
3 Bed
2 Bath
102 m²
Terrace
Description
- Sale Type: For Sale by Private Treaty
- Overall Floor Area: 102 m²
***OFF STREET PARKING / REAR ACCESS / C BER RATING / EXTENDED TURN KEY***
Nestled in the sought-after neighbourhood of Marino, 20 Philipsburgh Terrace in Dublin 3 offers a harmonious blend of elegance and practical living on a very quiet tranquil road. From the moment one approaches, the low maintenance, paved front garden and driveway is framed by box hedging and a beautiful flower bed. The home assures comfort and efficiency and very high quality fixtures and fittings.
Upon entering, the home immediately signals a commitment to security and bespoke design. The hallway introduces the first glimpse of the property's custom carpentry with a built-in hall bench that ingeniously incorporates storage, a radiator cover, and under-stairs storage solutions designed for optimal organisation including drawers for shoes, boots, vacuum cleaners, and coat hanging.
The living room unfolds as a large, light-filled space with a double aspect that enhances its airy feel. It boasts bespoke carpentry with recessed book shelving, cupboards, and a mantel, complemented by tasteful radiator covers. The warmth of a wood-burning Henley stove, installed by the current owners in 2016, adds to the room's inviting atmosphere. Semi solid flooring runs through the hall and into the extended living space creating a lovely seamless flow.
Adjacent to the living area, the kitchen and sunroom/dining room merge functionality with style. A Rationel timber-framed sun-room expands the space, filled with light through Energlaze Low E Plus glazing retrofitted in 2019. The Energlaze reflects heat out in the summer and retains heat in, in winter. The kitchen doesn't shy away from impressing with high-spec appliances, including a Fisher & Paykel double electric oven and double drawer dishwasher, a Neff 5 ring gas hob with an extractor fan, and a built-in digital microwave, finished with a Franke double sink. The kitchen captures the immensely private garden and captures the Japanese maple tree beautifully. The kitchen has ample granite worktop space and offers plenty of storage.
The downstairs WC has been thoughtfully re-tiled with Metro-style tiles in 2018, providing a fresh and modern look. The garden is a testament to thoughtful landscaping, redone in 2018 to include a lawn, patios, and low-maintenance flower beds that make the most of the south-easterly aspect. A fully plumbed and electrically-serviced outdoor block-built shed functions as a versatile utility space and bicycle shed, with a locked back laneway ensuring secure rear access.
Ascending to the upstairs, the home continues to impress with built-in wardrobes and drawer units in the two double bedrooms, installed in 2017, and a generous-sized single bedroom currently appointed as a home office. The stairs, landing, and bedrooms were re-carpeted in 2018, enhancing the comfort underfoot. The bathroom complements the upper floor with an electric shower and heated towel rail, rounding off the meticulous attention to detail found throughout this home.
Situated in an extremely tranquil and community focused area, the village of Marino is close by for every possible amenity. Marino is equipped with a vibrant Village centre, which includes retail shopping, Wrights fishmonger, a butcher, C & T supermarket, pharmacies, convenience stores, post office, and several small businesses. The Village also has a number of delicious restaurants, cafes, delicatessens, and pubs, including Kennedy's Food Store. Marino is home to some of the best schools in North Dublin including Scoil Mhuire CBS, St. Vincent de Paul Girls School and Ardscoil Rís Secondary School Dublin. The City Centre is located approx 3km away and the 123 bus route is a 30 second walk from your doorstep. The area is also served by the Dart and it is about a 15 minute drive by car to the M1, and M50 Motorways.
20 Philipsburgh Terrace is a property that doesn't just offer a house but a meticulously crafted home, designed for those who appreciate the blend of luxury, comfort, and practicality. Seldom do properties in this condition and space come to the market in this very much sought after locale.
Features
Extended in 2005
Rear Access
New Bathroom fixtures 2018
Immensely Private Garden
Shed with a utility space to rear
Energlaze windows
Built in Stove
Off Street Parking
Excellent wood crafted furniture storage solutions
New Wooden Banister
C RATED BER
Attic floored & Insulated with access via stira
Venetian blinds
Chrome Light Fittings downstairs
Upmarket Built-in Appliances (NEFF and Fisher & Paykel)
GFCH and boiler 2016
Rooms
Entrance Hallway - 4.32m x 1.6m
Living Room - 7.04m x 3.95m
Dining Room - 3.67m x 2.97m
Kitchen - 4.71m x 2.67m
WC - 1.62m x 0.56m
Master Bedroom - 3.68m x 3.37m
Bedroom 2 - 3.36m x 2.98m
Bedroom 3 - 2.7m x 2.19m
Bathroom - 2.19m x 1.6m

Can you buy this property?
Use our calculator to find out your budget including how much you can borrow and how much you need to save
Map
Map
Local AreaNEW

Learn more about what this area has to offer.
School Name | Distance | Pupils | |||
|---|---|---|---|---|---|
| School Name | St Joseph's Special School | Distance | 330m | Pupils | 10 |
| School Name | St Mary's National School Fairview | Distance | 460m | Pupils | 216 |
| School Name | Scoil Mhuire Marino | Distance | 480m | Pupils | 349 |
School Name | Distance | Pupils | |||
|---|---|---|---|---|---|
| School Name | St Vincent De Paul Infant School | Distance | 560m | Pupils | 349 |
| School Name | Grace Park Educate Together National School | Distance | 580m | Pupils | 369 |
| School Name | St Vincent De Paul Girls Senior School | Distance | 580m | Pupils | 318 |
| School Name | St. Joseph's C B S Primary School | Distance | 580m | Pupils | 120 |
| School Name | St Josephs For Blind National School | Distance | 600m | Pupils | 53 |
| School Name | Drumcondra National School | Distance | 750m | Pupils | 70 |
| School Name | Howth Road National School | Distance | 930m | Pupils | 92 |
School Name | Distance | Pupils | |||
|---|---|---|---|---|---|
| School Name | St. Joseph's C.b.s. | Distance | 510m | Pupils | 254 |
| School Name | Rosmini Community School | Distance | 550m | Pupils | 75 |
| School Name | Marino College | Distance | 620m | Pupils | 260 |
School Name | Distance | Pupils | |||
|---|---|---|---|---|---|
| School Name | Ardscoil Ris | Distance | 690m | Pupils | 557 |
| School Name | Maryfield College | Distance | 880m | Pupils | 516 |
| School Name | Dominican College Griffith Avenue. | Distance | 990m | Pupils | 786 |
| School Name | Mount Temple Comprehensive School | Distance | 1.0km | Pupils | 892 |
| School Name | O'Connell School | Distance | 1.4km | Pupils | 213 |
| School Name | Plunket College Of Further Education | Distance | 1.4km | Pupils | 40 |
| School Name | Clonturk Community College | Distance | 1.4km | Pupils | 822 |
Type | Distance | Stop | Route | Destination | Provider | ||||||
|---|---|---|---|---|---|---|---|---|---|---|---|
| Type | Bus | Distance | 80m | Stop | Griffith Court | Route | 123 | Destination | Marino | Provider | Dublin Bus |
| Type | Bus | Distance | 80m | Stop | Griffith Court | Route | 42n | Destination | Portmarnock | Provider | Nitelink, Dublin Bus |
| Type | Bus | Distance | 190m | Stop | Croydon Park Avenue | Route | 123 | Destination | Kilnamanagh Rd | Provider | Dublin Bus |
Type | Distance | Stop | Route | Destination | Provider | ||||||
|---|---|---|---|---|---|---|---|---|---|---|---|
| Type | Bus | Distance | 190m | Stop | Croydon Park Avenue | Route | 123 | Destination | O'Connell Street | Provider | Dublin Bus |
| Type | Bus | Distance | 290m | Stop | Brian Road | Route | 123 | Destination | O'Connell Street | Provider | Dublin Bus |
| Type | Bus | Distance | 290m | Stop | Brian Road | Route | 123 | Destination | Kilnamanagh Rd | Provider | Dublin Bus |
| Type | Bus | Distance | 300m | Stop | Morrogh Terrace | Route | 123 | Destination | Marino | Provider | Dublin Bus |
| Type | Bus | Distance | 300m | Stop | Morrogh Terrace | Route | 42n | Destination | Portmarnock | Provider | Nitelink, Dublin Bus |
| Type | Bus | Distance | 310m | Stop | Croydon Park | Route | 123 | Destination | O'Connell Street | Provider | Dublin Bus |
| Type | Bus | Distance | 310m | Stop | Croydon Park | Route | 123 | Destination | Kilnamanagh Rd | Provider | Dublin Bus |
Video
BER Details

Statistics
26/04/2024
Entered/Renewed
6,477
Property Views
Check off the steps to purchase your new home
Use our Buying Checklist to guide you through the whole home-buying journey.

Similar properties
€540,000
74 Brian Road D03 YD91, Marino, Dublin 3, D03YD913 Bed · 1 Bath · Terrace€545,000
44a Windsor Avenue, Fairview, Dublin 3, D03FF833 Bed · 1 Bath · End of Terrace€550,000
137 Clonliffe Road, Drumcondra, Dublin 3, D03VK383 Bed · 1 Bath · Terrace€550,000
145 Drumcondra Road Lower, Drumcondra, Dublin 9, D09F7283 Bed · 1 Bath · Terrace
€575,000
53 Bayview Avenue, North Strand, North Strand, Dublin 3, D03P2Y93 Bed · 2 Bath · Terrace€575,000
273 Richmond Road, Fairview, Dublin 3, D03VK293 Bed · 1 Bath · Terrace€590,000
16 Shelmartin Avenue, Marino, Marino, Dublin 3, D03R6C83 Bed · 1 Bath · Terrace€590,000
The Mews, 89 St Lawrence Road, D03 A4Y2, Clontarf, Dublin 3, D03A4Y23 Bed · 3 Bath · Detached€595,000
39 Windsor Avenue, Fairview, Dublin 3, D03X0R13 Bed · 2 Bath · Terrace€599,000
44 Home Farm Park, Drumcondra, Dublin 9, D09R2K03 Bed · 1 Bath · Terrace€625,000
18 Waverley Avenue, Fairview, Dublin 3, D03Y1T93 Bed · 1 Bath · Terrace€645,000
11 Grace Park Row, Grace Park Wood, Drumcondra, Dublin 9, D09NVX43 Bed · 3 Bath · Terrace
Daft ID: 119171299


Sharon Beckett
018040500Thinking of selling?
Ask your agent for an Advantage Ad
- • Top of Search Results with Bigger Photos
- • More Buyers
- • Best Price

Home Insurance
Quick quote estimator
