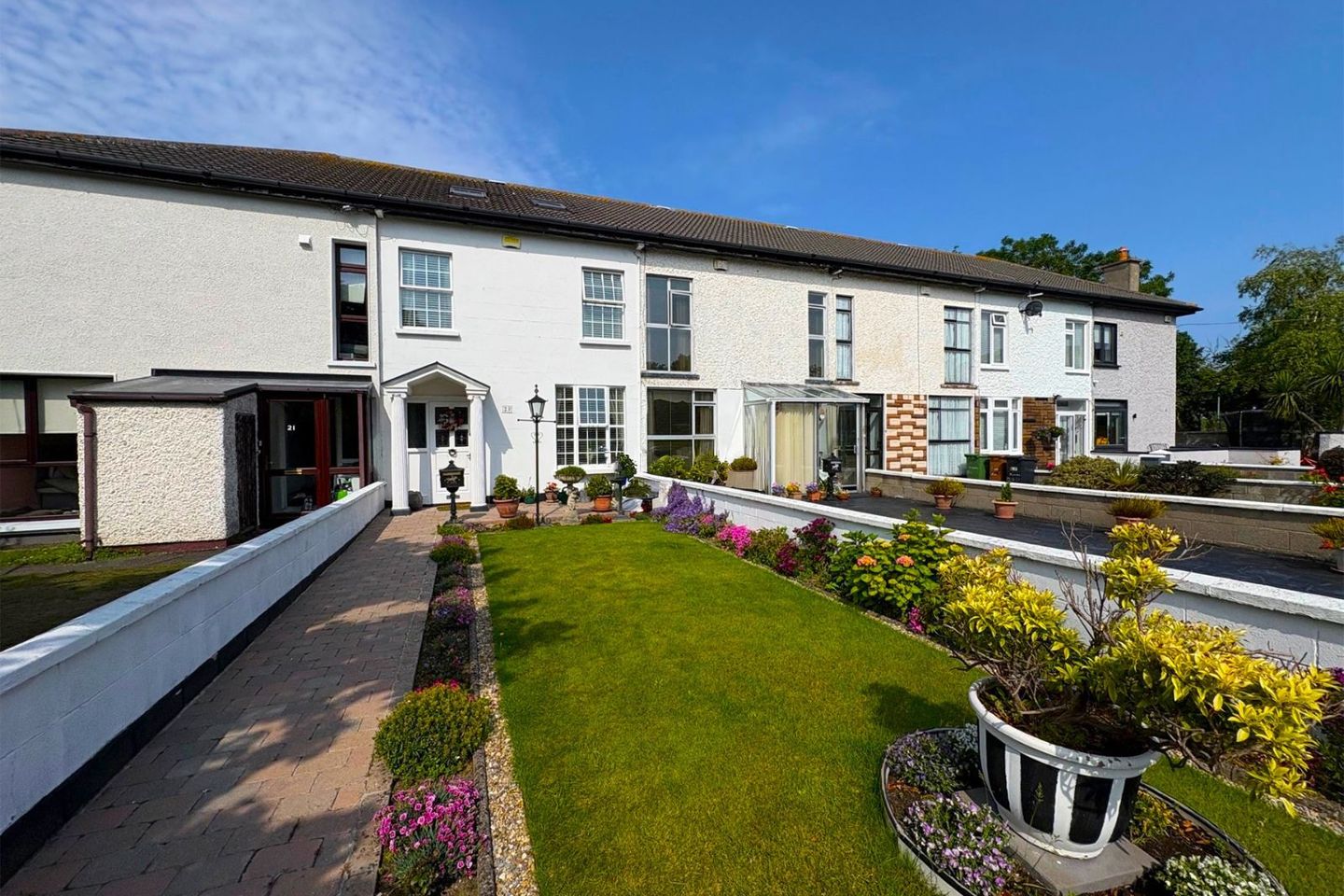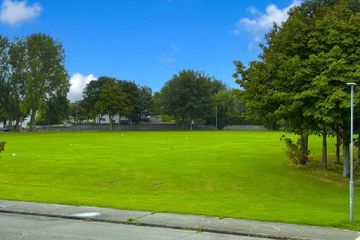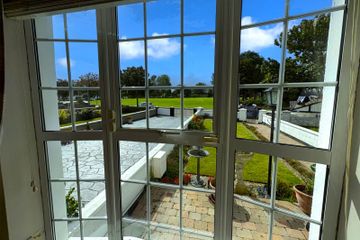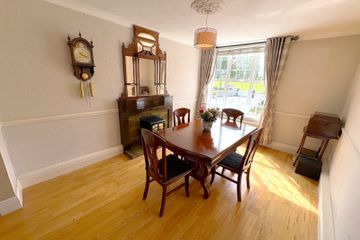



23 Seagrange Road, Baldoyle, Dublin 13, D13E365
€449,950
- Price per m²:€4,591
- Estimated Stamp Duty:€4,499
- Selling Type:By Private Treaty
- BER No:105682843
About this property
Highlights
- Highly Sought After Location
- Overlooks Well Kept Green To Front
- Extended Kitchen
- Upgraded Gas Heating
- 2 Reception Rooms
Description
**AS PER THE INSTRUCTIONS OF THE EXECUTOR** Dowling Property Baldoyle, is delighted to present to the market, this extended, 3 bedroom house for sale. No.23 is presented in good decorative order throughout both inside and out and is located in one of the areas most popular estates. This fine home extends to c.98 sq.mt. and enjoys one of the most sought after locations within the estate, overlooking a well kept green. Other features include 2 reception rooms, extended kitchen and a large partially converted attic with staircase. It also has excellent head height and is complete with 2 velux windows. There is also an attached external utility room with a toilet. The gardens have been lovely maintained over the years and feature a healthy selection of flowers & shrubs. Just a c.3 minute walk will find you at Bayside Dart Station and a host of 1st class amenities are also located on your doorstep. With its spacious layout and sought after location, we must now advise on early viewing to avoid disappointment!! One Not To Be Missed!! The accommodation which is bright and spacious, consists of entrance hallway, sitting room, lounge and kitchen. 1st Floor - 3 bedrooms and family bathroom. 2nd Floor - Partially converted attic with stairs and 2 velux windows. All amenities are located on your doorstep including Bayside dart station which is just a c.5 minute walk away with a selection of both primary and secondary schools, childcare, shopping in the Racecourse Shopping Centre with Lidl, pharmacy and coffee/restaurant shop, etc. Baldoyle also boasts the brand new & state of the art Stapolin Educate Together National School. There is a vast array of leisure activities and all just a short distance to the seafront. Accommodation Entrance Hallway 4.49m x 1.82m A welcoming hallway with tiled floor. Sitting Room 4.12m x 3.06m This versatile reception room enjoys a very pleasant aspect overlooking the green to front through bay window. Wooden floor. Ceiling coving & centre rose. Ornate fireplace with mirror. Lounge 4.41m x 5.00m This open plan reception area is ideal for family living and offers a 2nd reception area. Attractive fireplace with wood burning stove. Wooden floor. Extended Kitchen 4.01m x 2.93m This extended kitchen is the heartbeat of this home with an extensive fitted kitchen with built-in oven & hob, fridge/freezer, double sink, tiled floor and walls and door to outside. Upstairs Landing Area 3.46m x 1.85m Spacious landing with gallery staircase. Bed 1 (Rear) 3.73m x 2.61m Built-in wardrobes. Bathroom 1.91m x 2.47m A generous sized family bathroom with tiled floor and walls. Bath with shower, w.c. and wash hand basin with built-in storage units. Bed 2 (Front) 4.23m x 2.64m This master bedroom enjoys very pleasant views of the green to front. Built-in wardrobes. Bed 3 (Front) 3.09m x 2.29m A generous sized single bedroom overlooking green. Wooden floor and built-in wardrobes. Attic Room A welcome addition to any home is this partially completed attic conversion with full return stairs to seperate landing area, 2 velux windows and a generous ceiling height. The attic needs to be slabbed out to be completed. Outside Rear Attached Utility Room A most convenient addition to this home is this large utility area with freezer, plumbed for washing machine and separate w.c. and wash hand basin. Garden Mature and landscaped garden with a selection of flowers and shrubs and laid to lawn. Fully walled boundry. Solid Block Sheds 2 separate solid block built sheds with power supply. Front Garden The front garden has been lovingly cared for and is beautifully landscaped with flowers and shrubs. Well kept lawn area. Overlooks a large mature green to front. To Include: Carpets, curtains, blinds, fridge/freezer, oven & hob. Disclaimer: The above are issued by the Dowling Property Ltd., on the understanding that all negotiations are conducted through them. Every care is taken in preparing particulars which are issued for guidance purposes only and neither the firm nor the agent holds themselves responsible for any inaccuracies. The purchaser is advised to make their own arrangements to satisfy themselves with measurements, details and contents include conditions.
Standard features
The local area
The local area
Sold properties in this area
Stay informed with market trends
Local schools and transport

Learn more about what this area has to offer.
School Name | Distance | Pupils | |||
|---|---|---|---|---|---|
| School Name | St Laurence's National School | Distance | 400m | Pupils | 425 |
| School Name | Bayside Senior School | Distance | 770m | Pupils | 403 |
| School Name | St Michaels House Special School | Distance | 800m | Pupils | 56 |
School Name | Distance | Pupils | |||
|---|---|---|---|---|---|
| School Name | Bayside Junior School | Distance | 810m | Pupils | 339 |
| School Name | Gaelscoil Ghráinne Mhaol | Distance | 1.3km | Pupils | 52 |
| School Name | Holy Trinity Sois | Distance | 1.3km | Pupils | 172 |
| School Name | North Bay Educate Together National School | Distance | 1.4km | Pupils | 199 |
| School Name | Gaelscoil Míde | Distance | 1.4km | Pupils | 221 |
| School Name | Scoil Cholmcille Sns | Distance | 1.4km | Pupils | 222 |
| School Name | Stapolin Educate Together National School | Distance | 1.4km | Pupils | 299 |
School Name | Distance | Pupils | |||
|---|---|---|---|---|---|
| School Name | Pobalscoil Neasáin | Distance | 550m | Pupils | 805 |
| School Name | St Marys Secondary School | Distance | 750m | Pupils | 242 |
| School Name | Gaelcholáiste Reachrann | Distance | 1.4km | Pupils | 494 |
School Name | Distance | Pupils | |||
|---|---|---|---|---|---|
| School Name | Grange Community College | Distance | 1.4km | Pupils | 526 |
| School Name | Belmayne Educate Together Secondary School | Distance | 1.4km | Pupils | 530 |
| School Name | St. Fintan's High School | Distance | 1.5km | Pupils | 716 |
| School Name | Ardscoil La Salle | Distance | 2.2km | Pupils | 296 |
| School Name | Donahies Community School | Distance | 2.3km | Pupils | 494 |
| School Name | Santa Sabina Dominican College | Distance | 2.6km | Pupils | 749 |
| School Name | Manor House School | Distance | 2.9km | Pupils | 669 |
Type | Distance | Stop | Route | Destination | Provider | ||||||
|---|---|---|---|---|---|---|---|---|---|---|---|
| Type | Bus | Distance | 240m | Stop | Laurence O'Toole Church | Route | H1 | Destination | Abbey St Lower | Provider | Dublin Bus |
| Type | Bus | Distance | 330m | Stop | Baldoyle Youth Club | Route | H1 | Destination | Abbey St Lower | Provider | Dublin Bus |
| Type | Bus | Distance | 330m | Stop | Baldoyle Youth Club | Route | 29n | Destination | Red Arches Rd | Provider | Nitelink, Dublin Bus |
Type | Distance | Stop | Route | Destination | Provider | ||||||
|---|---|---|---|---|---|---|---|---|---|---|---|
| Type | Bus | Distance | 330m | Stop | Baldoyle Youth Club | Route | H1 | Destination | Baldoyle | Provider | Dublin Bus |
| Type | Bus | Distance | 340m | Stop | Grange Park | Route | 29n | Destination | Red Arches Rd | Provider | Nitelink, Dublin Bus |
| Type | Bus | Distance | 340m | Stop | Grange Park | Route | H1 | Destination | Baldoyle | Provider | Dublin Bus |
| Type | Rail | Distance | 380m | Stop | Bayside | Route | Dart | Destination | Bray (daly) | Provider | Irish Rail |
| Type | Rail | Distance | 380m | Stop | Bayside | Route | Dart | Destination | Howth | Provider | Irish Rail |
| Type | Rail | Distance | 380m | Stop | Bayside | Route | Dart | Destination | Dublin Connolly | Provider | Irish Rail |
| Type | Rail | Distance | 380m | Stop | Bayside | Route | Dart | Destination | Greystones | Provider | Irish Rail |
Your Mortgage and Insurance Tools
Check off the steps to purchase your new home
Use our Buying Checklist to guide you through the whole home-buying journey.
Budget calculator
Calculate how much you can borrow and what you'll need to save
BER Details
BER No: 105682843
Ad performance
- Date listed11/09/2025
- Views4,010
- Potential views if upgraded to an Advantage Ad6,536
Similar properties
€420,000
40 Morrow House, Myrtle Drive, The Coast, Baldoyle, Dublin 13, D13FF854 Bed · 3 Bath · Duplex€425,000
47 Grange Lodge Avenue, Clongriffin, Dublin 13, D13AT293 Bed · 3 Bath · Terrace€425,000
17 Belmayne Park South, Balgriffin, Dublin 13, D13KN503 Bed · 3 Bath · Duplex€445,000
13 Red Arches Drive, The Coast, Baldoyle, Dublin 13, D13Y7183 Bed · 3 Bath · Duplex
€450,000
16 Beau Park Square, Clongriffin, Clongriffin, Dublin 13, D13KR204 Bed · 3 Bath · Terrace€450,000
1 Churchwell Road, Belmayne, Clongriffin, Dublin 13, D13E6504 Bed · 2 Bath · Duplex€450,000
13 Myrtle Close, The Coast, Baldoyle, Dublin, D13R2603 Bed · 3 Bath · Townhouse€450,000
19 Railway Road, Clongriffin, Dublin 13, D13V5823 Bed · 3 Bath · Terrace€465,000
48 Grange Abbey Drive, Grange Abbey, Baldoyle, Dublin 13, D13H3N03 Bed · 1 Bath · Semi-D€475,000
25 Red Arches Road, The Coast, Baldoyle, Dublin 13, D13PD833 Bed · 3 Bath · Duplex€475,000
9 Temple View Copse, Clare Hall, Ayrfield, Dublin 13, D13K5C63 Bed · 2 Bath · Semi-D€480,000
48 Meadowbrook Avenue, Baldoyle, Dublin 13, D13N5H23 Bed · 1 Bath · End of Terrace
Daft ID: 16287677

