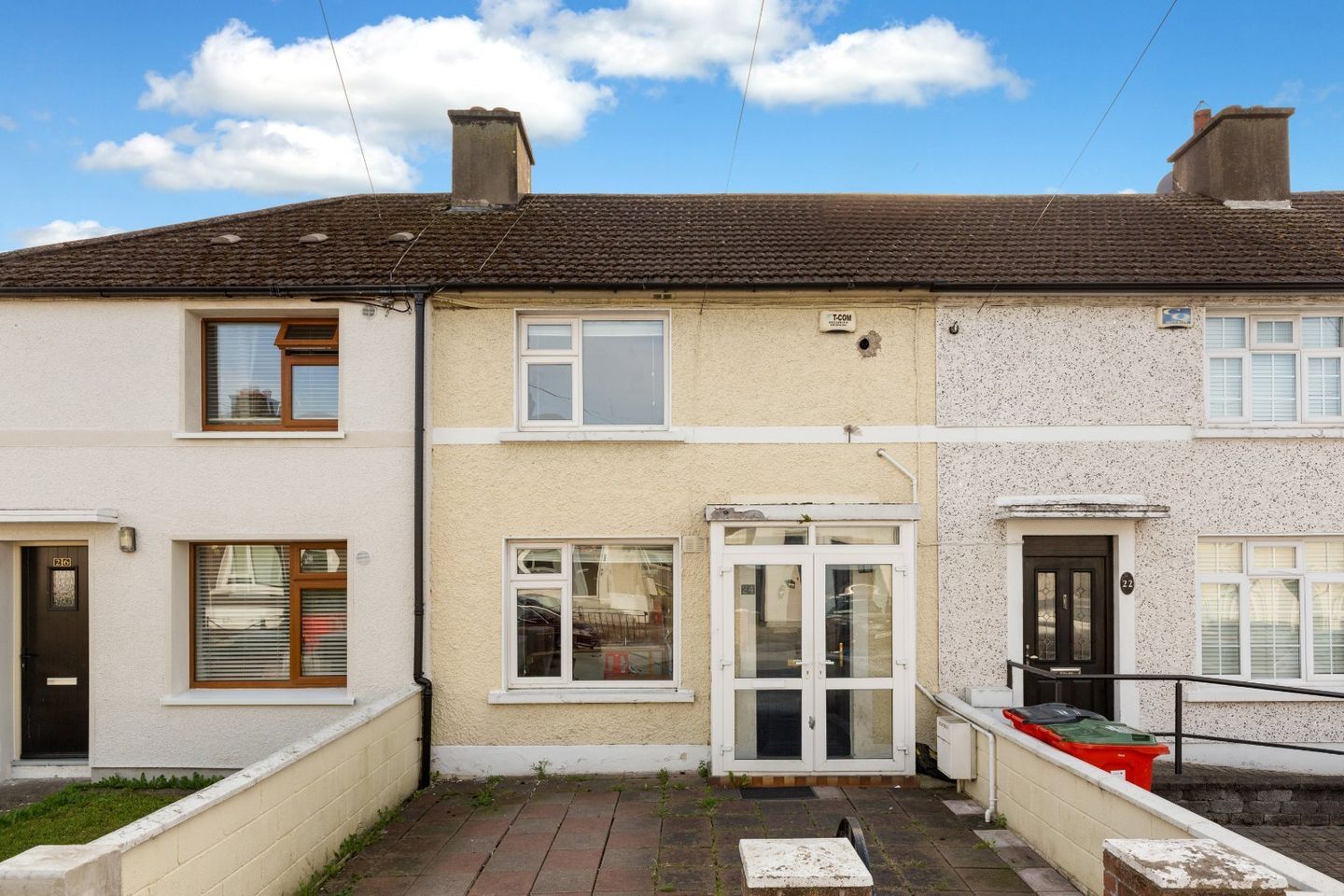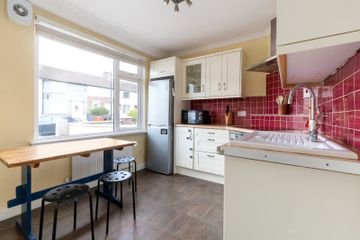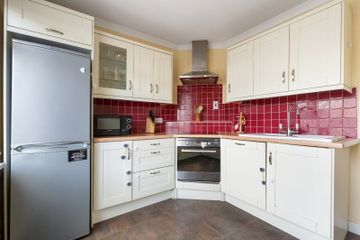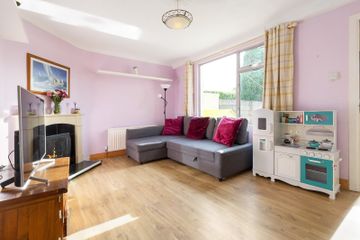


+9

13
24 Clandonagh Road, Donnycarney, Dublin 5, D05X992
€385,000
SALE AGREED2 Bed
1 Bath
67 m²
Terrace
Description
- Sale Type: For Sale by Private Treaty
- Overall Floor Area: 67 m²
*** OPEN VIEWING SATURDAY 23RD MARCH 10.45-11.10AM ***
DNG are delighted to introduce to the market, 24 Clandonagh Road, Donnycarney, a two bedroom
mid terraced home with a sunny South Easterly facing rear garden. This cosy home has the
benefit of a paved front driveway for off street parking and offers excellent potential to extend to
the rear with a garden of approx. 78 foot in length.
Internally, the accommodation is well proportioned and extends to a total floor area of approx. 720
sq. ft. and comprises entrance hallway, spacious living room, kitchen/dining room and separate
utility room. Upstairs there are two bedrooms, the master with built-in wardrobes and a fully
tiled family bathroom complete with bath and shower unit. The rear garden is low maintenance, has a South Easterly aspect and a block built shed to the rear thereof.
No. 24 is superbly located just off Collins Avenue within close proximity of the City Centre, Dublin
City University, Beaumont Hospital, Dublin Airport and M1 & M50 Motorways. Killester and ClontarfDART stations are a short stroll and there are several bus routes along Collins Avenue and Malahide Road providing access to all city locations and surrounding Dublin areas.
Hall 1.92 x 1.76.
Kitchen / Dining Room 2.74 x 3.05. With floor and wall mounted cabinets, built-in Indesit cooker and hob and Belfast style sink
Living Room 3.38 x 4.91. Bright and spacious living room with quality laminate wood flooring
Utility Room 2.55 x 1.70. Plumbed
Bedroom 1 3.36 x 4.89. Bedroom to front with built-in wardrobes and laminate wood flooring
Bedroom 2 2.81 x 3.28. Bedroom to rear with laminate wood flooring
Bathroom 1.48 x 1.87. Fully tiled family bathroom with bath and shower unit over, wc and whb
Garden South East facing and approx 78 foot in length

Can you buy this property?
Use our calculator to find out your budget including how much you can borrow and how much you need to save
Property Features
- TWO BEDROOM PROPERTY
- REAR GARDEN APPROX 78 FT IN LENGTH
- SOUTH EAST FACING ASPECT
- EXCELLENT POTENTIAL TO EXTEND
- OFF STREET PARKING TO THE FRONT
- NEW COMBI BOILER
- COMPOSITE HALL DOOR
- DOUBLE GLAZED WINDOWS
- VERY WELL LOCATED
- WALKING DISTANCE TO KILLESTER DART STATION
Map
Map
Local AreaNEW

Learn more about what this area has to offer.
School Name | Distance | Pupils | |||
|---|---|---|---|---|---|
| School Name | Scoil Chiaráin Cbs | Distance | 240m | Pupils | 148 |
| School Name | Our Lady Of Consolation National School | Distance | 270m | Pupils | 299 |
| School Name | St Brigid's Girls National School Killester | Distance | 610m | Pupils | 395 |
School Name | Distance | Pupils | |||
|---|---|---|---|---|---|
| School Name | St David's Boys National School | Distance | 1.1km | Pupils | 300 |
| School Name | Central Remedial Clinic | Distance | 1.1km | Pupils | 86 |
| School Name | Killester Boys National School | Distance | 1.2km | Pupils | 310 |
| School Name | St Vincent De Paul Girls Senior School | Distance | 1.3km | Pupils | 318 |
| School Name | St Vincent De Paul Infant School | Distance | 1.3km | Pupils | 349 |
| School Name | Scoil Neasáin | Distance | 1.3km | Pupils | 248 |
| School Name | Scoil Mhuire Marino | Distance | 1.4km | Pupils | 349 |
School Name | Distance | Pupils | |||
|---|---|---|---|---|---|
| School Name | St. David's College | Distance | 610m | Pupils | 483 |
| School Name | St. Mary's Secondary School | Distance | 850m | Pupils | 345 |
| School Name | Mount Temple Comprehensive School | Distance | 1.0km | Pupils | 892 |
School Name | Distance | Pupils | |||
|---|---|---|---|---|---|
| School Name | Ardscoil Ris | Distance | 1.2km | Pupils | 557 |
| School Name | Maryfield College | Distance | 1.4km | Pupils | 516 |
| School Name | St Paul's College | Distance | 1.4km | Pupils | 644 |
| School Name | Chanel College | Distance | 1.5km | Pupils | 534 |
| School Name | Mercy College Coolock | Distance | 1.5km | Pupils | 411 |
| School Name | Our Lady Of Mercy College | Distance | 1.6km | Pupils | 356 |
| School Name | Marino College | Distance | 1.8km | Pupils | 260 |
Type | Distance | Stop | Route | Destination | Provider | ||||||
|---|---|---|---|---|---|---|---|---|---|---|---|
| Type | Bus | Distance | 170m | Stop | Mayfield Park | Route | 42 | Destination | Talbot Street | Provider | Dublin Bus |
| Type | Bus | Distance | 170m | Stop | Mayfield Park | Route | 27x | Destination | Ucd | Provider | Dublin Bus |
| Type | Bus | Distance | 170m | Stop | Mayfield Park | Route | 43 | Destination | Talbot Street | Provider | Dublin Bus |
Type | Distance | Stop | Route | Destination | Provider | ||||||
|---|---|---|---|---|---|---|---|---|---|---|---|
| Type | Bus | Distance | 170m | Stop | Mayfield Park | Route | 27 | Destination | Jobstown | Provider | Dublin Bus |
| Type | Bus | Distance | 170m | Stop | Mayfield Park | Route | 27b | Destination | Eden Quay | Provider | Dublin Bus |
| Type | Bus | Distance | 170m | Stop | Mayfield Park | Route | 104 | Destination | Clontarf Station | Provider | Go-ahead Ireland |
| Type | Bus | Distance | 170m | Stop | Mayfield Park | Route | 27a | Destination | Eden Quay | Provider | Dublin Bus |
| Type | Bus | Distance | 170m | Stop | Mayfield Park | Route | 27 | Destination | Eden Quay | Provider | Dublin Bus |
| Type | Bus | Distance | 170m | Stop | Mayfield Park | Route | 15 | Destination | Ballycullen Road | Provider | Dublin Bus |
| Type | Bus | Distance | 200m | Stop | Elm Mount Road | Route | 27x | Destination | Clare Hall | Provider | Dublin Bus |
BER Details

BER No: 104863048
Energy Performance Indicator: 283.31 kWh/m2/yr
Statistics
20/03/2024
Entered/Renewed
3,761
Property Views
Check off the steps to purchase your new home
Use our Buying Checklist to guide you through the whole home-buying journey.

Similar properties
€375,000
Apartment 124, Griffith Hall, Glandore Road, Drumcondra, Dublin 9, D09XK442 Bed · 1 Bath · Apartment€375,000
20 Clanhugh Road, Donnycarney, Dublin 5, D05Y3392 Bed · 2 Bath · Terrace€375,000
33 Glenshesk Road, Whitehall, Dublin 9, D09P3F42 Bed · 1 Bath · Terrace€375,000
Apartment 221, Block A, Hampton Lodge, Drumcondra, Dublin 9, D09RR242 Bed · 2 Bath · Apartment
€395,000
11 Grace Park Manor, Drumcondra, Dublin 9, D09RF772 Bed · 2 Bath · Apartment€395,000
199 Collins Avenue, Whitehall, Dublin 9, D09V9K53 Bed · 1 Bath · Semi-D€395,000
7 Elm Mount Close, Beaumont, Dublin 93 Bed · 1 Bath · Semi-D€395,000
30 Gracepark Manor, Drumcondra, Co. Dublin, D09F2K42 Bed · 2 Bath · Apartment€395,000
5 Grace Park Hall, 102 Grace Park Road, Drumcondra, Dublin 9, D09YN842 Bed · 2 Bath · Apartment€395,000
29 Auburn, Howth Road, Clontarf, Dublin 3, D03RW592 Bed · 1 Bath · Apartment€410,000
165 St Brigid`s Grove, Killester, Dublin 5, D05Y2H22 Bed · 1 Bath · Terrace€415,000
25 Clanmahon Road, Donnycarney, Donnycarney, Dublin 5, D05EF103 Bed · 1 Bath · Terrace
Daft ID: 119167676


Rachel Cunningham
SALE AGREEDThinking of selling?
Ask your agent for an Advantage Ad
- • Top of Search Results with Bigger Photos
- • More Buyers
- • Best Price

Home Insurance
Quick quote estimator
