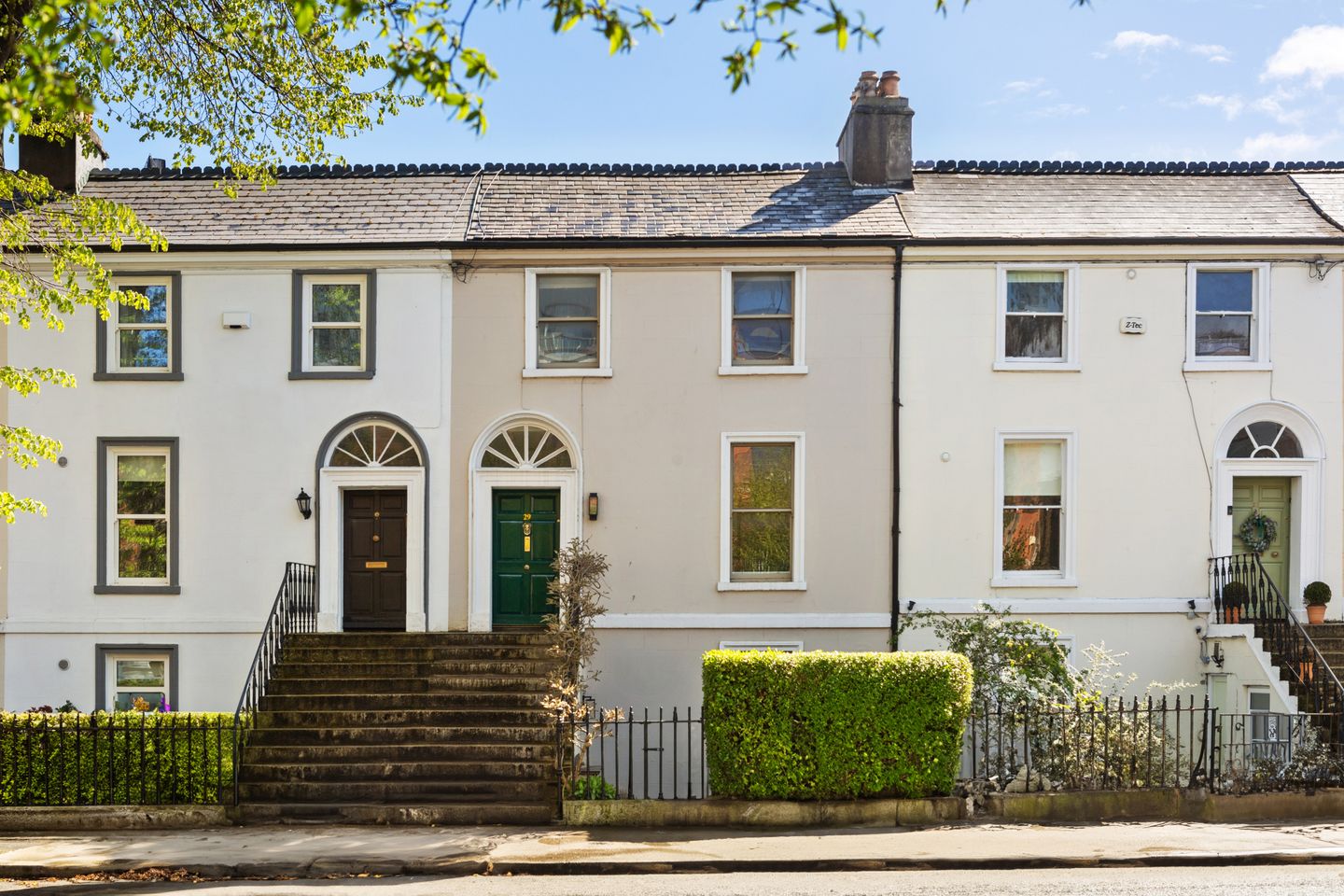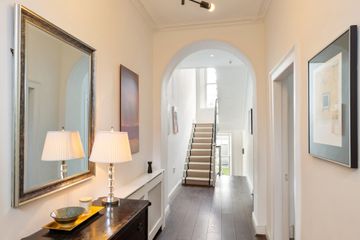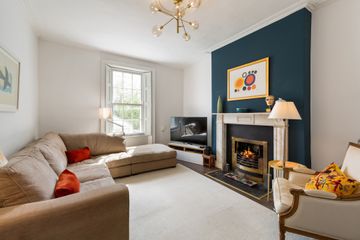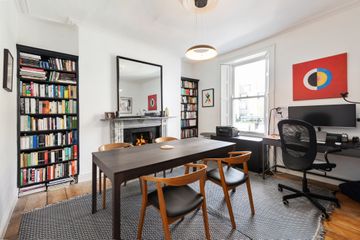


+16

20
29 Haddington Road,, Ballsbridge, Dublin 4, D04C6T4
€1,700,000
4 Bed
2 Bath
191 m²
Terrace
Description
- Sale Type: For Sale by Private Treaty
- Overall Floor Area: 191 m²
A very spacious, beautifully refurbished, and superbly appointed two storey over garden level period home, ideally located on what is widely regarded as one of Dublin’s most convenient roads beside Baggot Street Bridge and within a short stroll of many of Dublin’s principal amenities and places of work.
There is a great sense of light and space throughout the property which offers a wonderful balance of living and bedroom accommodation which is presented with great flair and style, extending to 191sqm / 2,056sqft approx. making it the perfect turnkey town residence.
A flight of original granite steps lead to the hall door with original fanlight and into the hall floor level of this impressive property which comprises of entrance hall, living room and dining room. At the garden level which has independent access to the front, there is a very spacious open plan modern kitchen / dining / family room which opens out to the private garden. The fourth bedroom is located at this level along with a guest wc and hallway with extensive storage. On the first floor, there are three double bedrooms, a shower room and a bathroom.
To the front of the property, there is a gated garden whilst to the rear, there is a landscaped south facing garden offering a selection of mature plants and shrubs and a terracotta patio area, ideal for ‘al fresco’ dining. To the rear of the garden, there is a separate studio ideal for a ‘work from home’ space and with access to the lane to the rear of the property.
The appeal of this impressive home is further enhanced by its exceptionally convenient and historic location within minutes’ walk of an excellent range of local shops, restaurants, and schools. Many of Dublin’s Commercial Headquarters, including the I.T. Communications hub of South Docklands are also within walking distance.
Entrance Hall: with laminate flooring, ceiling cornice, centre rose, fanlight over the hall door, radiator cover and original granite steps bring you to the garden level.
Dining Room: with original wide plank timber floor, ceiling cornice, centre rose, sash windows with original shutters and a stunning marble fireplace.
Living Room: with laminate flooring, ceiling cornice, centre rose, sash window with original shutters and a stunning marble fireplace with brass inset.
GARDEN LEVEL
Hallway: separate entrance from the front, carpet flooring, extensive built-in storage cupboards, understairs storage and entrance to the garden.
Guest WC / Utility Room: Tiled flooring with wc and wash-hand basin.
Kitchen: with a range of wall and floor units, original timber flooring, American style fridge/freezer, gas range style cooker, ESSE range, integrated dishwasher, extractor fan,
quartz work surfaces, tiled splashback and recessed lights. Opens to:
Dining/Family Room: A beautiful space flooded by natural light from an atrium style roof light and three sash windows with French doors to the garden and featuring timber flooring, wood burning stove, window shutters and recessed lights.
Bedroom 4: with timber flooring, sash window and fireplace with original stone surround.
FIRST FLOOR
Landing: with rooflight.
Bedroom 1: double room with timber floor and sash window with shutters.
Bedroom 2: double room with timber floor, sash window with shutters and built-in wardrobe.
Bedroom 3 with timber floor, sash window with shutters and built-in wardrobe.
Shower Room: fully tiled with underfloor heating, step-in shower, rainwater shower head, wc, wash hand basin with storage beneath and Velux rooflight.
Bathroom: fully tiled with underfloor heating, bath, electric shower, wc and wash hand basin.

Can you buy this property?
Use our calculator to find out your budget including how much you can borrow and how much you need to save
Map
Map
Local AreaNEW

Learn more about what this area has to offer.
School Name | Distance | Pupils | |||
|---|---|---|---|---|---|
| School Name | St Christopher's Primary School | Distance | 160m | Pupils | 634 |
| School Name | Gaelscoil Eoin | Distance | 190m | Pupils | 23 |
| School Name | Scoil Chaitríona Baggot Street | Distance | 260m | Pupils | 150 |
School Name | Distance | Pupils | |||
|---|---|---|---|---|---|
| School Name | Catherine Mc Auley N Sc | Distance | 280m | Pupils | 99 |
| School Name | St Declans Special Sch | Distance | 380m | Pupils | 35 |
| School Name | John Scottus National School | Distance | 400m | Pupils | 177 |
| School Name | Ranelagh Multi Denom National School | Distance | 1.3km | Pupils | 222 |
| School Name | Shellybanks Educate Together National School | Distance | 1.4km | Pupils | 360 |
| School Name | City Quay National School | Distance | 1.5km | Pupils | 176 |
| School Name | Saint Mary's National School | Distance | 1.5km | Pupils | 628 |
School Name | Distance | Pupils | |||
|---|---|---|---|---|---|
| School Name | St Conleths College | Distance | 740m | Pupils | 328 |
| School Name | Catholic University School | Distance | 830m | Pupils | 561 |
| School Name | Loreto College | Distance | 900m | Pupils | 570 |
School Name | Distance | Pupils | |||
|---|---|---|---|---|---|
| School Name | C.b.s. Westland Row | Distance | 1.0km | Pupils | 186 |
| School Name | Marian College | Distance | 1.1km | Pupils | 306 |
| School Name | Muckross Park College | Distance | 1.4km | Pupils | 707 |
| School Name | Sandford Park School | Distance | 1.4km | Pupils | 436 |
| School Name | Synge Street Cbs Secondary School | Distance | 1.6km | Pupils | 311 |
| School Name | Ringsend College | Distance | 1.7km | Pupils | 219 |
| School Name | St. Mary's College C.s.sp., Rathmines | Distance | 1.7km | Pupils | 476 |
Type | Distance | Stop | Route | Destination | Provider | ||||||
|---|---|---|---|---|---|---|---|---|---|---|---|
| Type | Bus | Distance | 110m | Stop | Baggot Street Upper | Route | 38a | Destination | Burlington Road | Provider | Dublin Bus |
| Type | Bus | Distance | 110m | Stop | Baggot Street Upper | Route | 77x | Destination | Ucd | Provider | Dublin Bus |
| Type | Bus | Distance | 110m | Stop | Baggot Street Upper | Route | 39a | Destination | Ucd | Provider | Dublin Bus |
Type | Distance | Stop | Route | Destination | Provider | ||||||
|---|---|---|---|---|---|---|---|---|---|---|---|
| Type | Bus | Distance | 110m | Stop | Baggot Street Upper | Route | 51d | Destination | Waterloo Rd | Provider | Dublin Bus |
| Type | Bus | Distance | 110m | Stop | Baggot Street Upper | Route | 38 | Destination | Burlington Road | Provider | Dublin Bus |
| Type | Bus | Distance | 110m | Stop | Baggot Street Upper | Route | 38b | Destination | Burlington Road | Provider | Dublin Bus |
| Type | Bus | Distance | 110m | Stop | Baggot Street Upper | Route | 39 | Destination | Burlington Road | Provider | Dublin Bus |
| Type | Bus | Distance | 110m | Stop | Baggot Street Upper | Route | 70 | Destination | Burlington Road | Provider | Dublin Bus |
| Type | Bus | Distance | 110m | Stop | Baggot Street Upper | Route | 38d | Destination | Burlington Road | Provider | Dublin Bus |
| Type | Bus | Distance | 110m | Stop | Baggot Street Upper | Route | 39x | Destination | Burlington Road | Provider | Dublin Bus |
Video
BER Details

BER No: 110360914
Energy Performance Indicator: 275.94 kWh/m2/yr
Statistics
19/04/2024
Entered/Renewed
2,623
Property Views
Check off the steps to purchase your new home
Use our Buying Checklist to guide you through the whole home-buying journey.

Similar properties
€1,595,000
9 Whitebeam Avenue, Clonskeagh, Dublin 14, D14K7325 Bed · 3 Bath · Semi-D€1,595,000
71 Goatstown Road, Goatstown, Dublin 14, D14H3294 Bed · 3 Bath · Detached€1,625,000
House 2 & 3 , Rock Road Place, Rock Road Place, Blackrock, Co. Dublin4 Bed · 3 Bath · Townhouse€1,650,000
29 Charleston Road, Ranelagh, Ranelagh, Dublin 6, D06X97715 Bed · 12 Bath · Detached
€1,675,000
35 Mountpleasant Square, Ranelagh, Ranelagh, Dublin 6, D06PW665 Bed · 5 Bath · End of Terrace€1,695,000
14 Haddington Place, Ballsbridge, Dublin 4, D04K3V14 Bed · 4 Bath · Detached€1,695,000
37 Morehampton Road, Donnybrook, Donnybrook, Dublin 4, D04C7P44 Bed · 4 Bath · Terrace€1,695,000
Apt 3 74/75 Fitzwilliam Lane Dublin 2, Dublin 2, D02X3894 Bed · 3 Bath · Apartment€1,695,000
27 Ormond Road, Rathmines, Dublin 6, D06XK685 Bed · 4 Bath · Semi-D€1,695,000
160 Stillorgan Road, Donnybrook, Dublin 4, D04R5Y95 Bed · 4 Bath · Semi-D€1,700,000
6 Belgrave Square East, Rathmines, Dublin 6, D06Y3934 Bed · 5 Bath · Semi-D€1,700,000
143 Tritonville Road, Sandymount, Dublin 4, D04AX964 Bed · 3 Bath · Terrace
Daft ID: 15645202


Christopher Bradley
01 269 8888Thinking of selling?
Ask your agent for an Advantage Ad
- • Top of Search Results with Bigger Photos
- • More Buyers
- • Best Price

Home Insurance
Quick quote estimator
