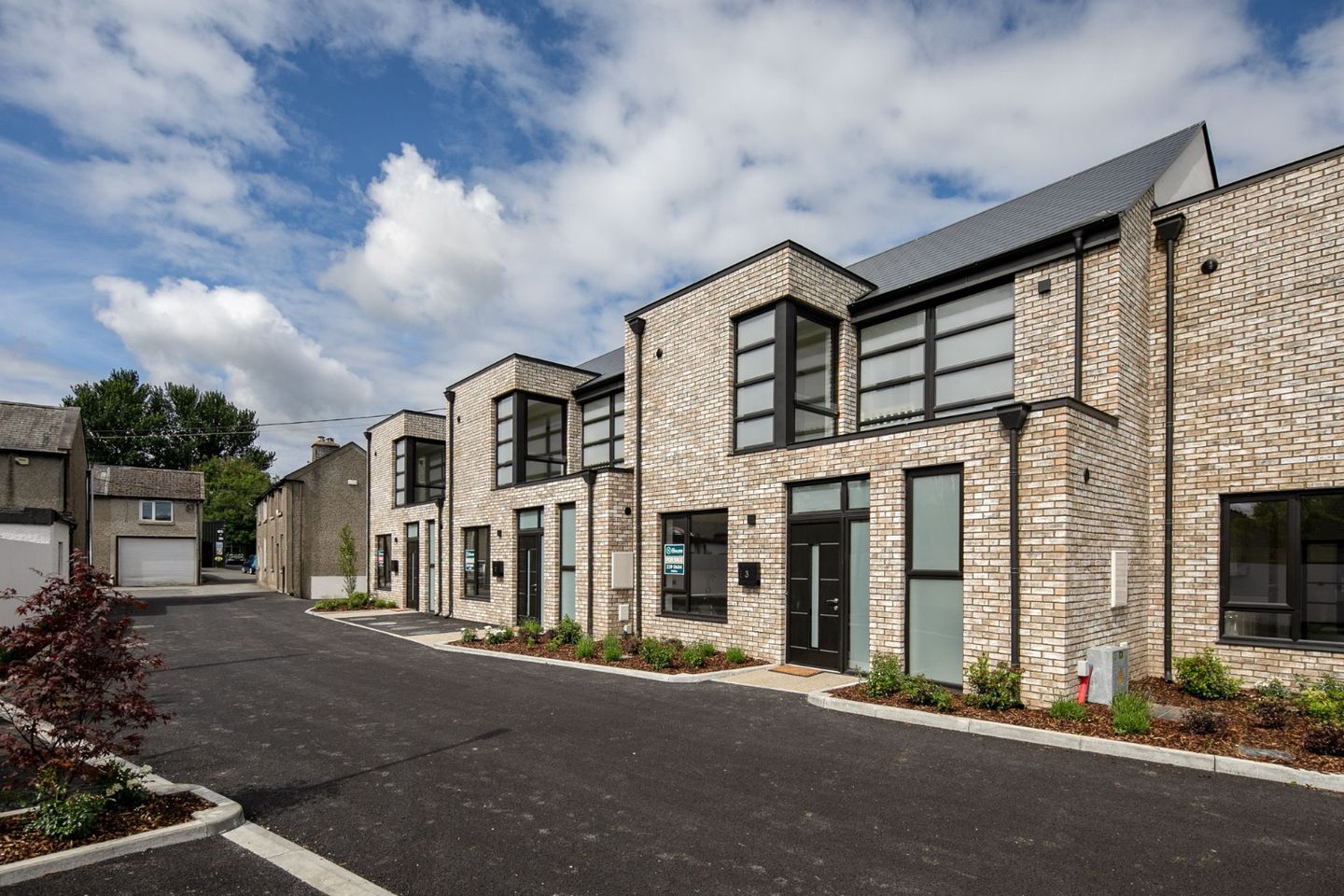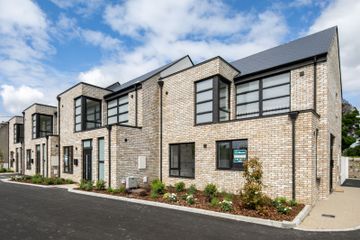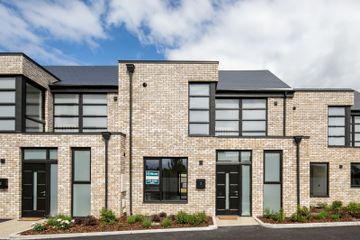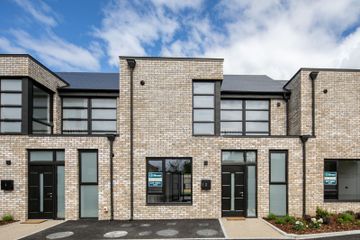



3 Foxrock Grove, Foxrock, Dublin 18, D18NT2T
€855,000
- Price per m²:€7,066
- Estimated Stamp Duty:€8,550
- Selling Type:By Private Treaty
- BER No:118456920
- Energy Performance:39.5 kWh/m2/yr
About this property
Description
3 Foxrock Grove is a spacious A2 rated newly constructed home developed by Fox Home Developments in this small development of only seven homes located off Kill Lane, a short walk to Deansgrange with two supermarkets, a bank, post office, pharmacy, pub, restaurants, Library and coffee shops. With a modern, stylish, contemporary design, this highly efficient A rated home is finely finished with top quality fixtures and finishing throughout. Located at the end of a quiet cul de sac with an open aspect to the rear the front benefits from the morning sunshine and the rear garden which is private and secure enjoys the afternoon and evening sunshine. With designated carparking and on-site bike store, this modern, stylish and spaciously proportioned home was designed and built to the very highest standard. The front door opens to an entrance hallway where the larger floor to ceiling height in evident as is the quality finish. There’s a guest cloakroom with wc to the front and the top-quality sanitary ware is there to be seen. Within the hallway there is a storage cupboard designed for coat and shoe storage so the homeowner can maintain the clean appearance as guests enter their home. The utility room is located at the rear of the hallway and includes a washing machine and dryer which are included in the sale. To the front there is a modern, east facing stylish kitchen with quality fixtures and fittings including a polished stone worktop and an expertly designed kitchen with additional storage and oven, hob, extractor, dishwasher, and fridge/freezer included. Double art deco style doors open to the well-proportioned sitting room with large floor to ceiling window and sliding door overlooking the west facing private walled garden with artificial lawn. Upstairs there are three large bedrooms, all doubles and the main bedroom incorporates a dressing room and en-suite shower room. There is a well fitted family bathroom with bath and shower over and the attic is accessible from the hallway with pull down ladder access. A feature of these homes is the expansive conversion ready attic which has been piped for radiators and bathroom should purchasers wish at a later stage to add more accommodation to this already spacious home. The location is second to none being so close to local shops, schools, supermarkets, post office and the E2 bus route that links this home to the Dart in Dun Laoghaire, UCD and the city centre with a twenty-four-hour service. There are local schools close by including Loreto Foxrock, Clonkeen College, Lycee Francais Irlandais, Holly Park Boys & Girls, Kill O’The Grange, a local Montessori school only a short walk away to name a few in the locality. Accommodation: Entrance hallway: 1.87m x 5.11m with quality timber effect floor and fitted cloaks cupboard Guest Cloakroom: with tiled floor, wash basin with drawer storage under, wc, part tiled walls, back lit fitted mirror Utility: 2.25m x 2.28m with fitted counter, Hotpoint washing machine, Hotpoint dryer and tiled floor Kitchen: 3.11m x 5.91m with timber effect floor, range of fitted cupboards, presses and polished stone work surface, Hotpoint double oven, Hotpoint hob, extractor fan, Hotpoint dishwasher, Hotpoint Fridge & Freezer, double doors to Sitting room: 7m x 4m with timber effect floor, downlighter lighting, large sliding door and window overlooking the rear garden Upstairs: Landing with access to attic which offers outstanding opportunity to create additional accommodation Bedroom 1: 3.1m x 4.15m with window overlooking the rear Dressing area: 1.72m x 1.93m with fitted shelving, cupboard and drawer unit, door to En-suite shower room: with tiled floor, step in shower, part tiled walls, wash basin with drawers, heated towel rail and fitted back lit mirror Bedroom 2: 3.8m x 2.3m with fitted wardrobe and window to rear Bedroom 3: 3.45m x 3.05m with fitted wardrobe and window to front Family bathroom: with tiled floor, heated towel rail, part tiled walls, wash basin with drawer storage, wc, mirror with back lit lighting and bath with shower over External: To the front there is designated car parking & communal area with bike storage. To the rear there is a sunny west facing garden, approx. 7.15m x 8.3m which is private and secluded with an open aspect, walled with an artificial maintenance free lawn and a raised flower bed. Any intending purchaser(s) shall accept that no statement, description or measurement contained in any newspaper, brochure, magazine, advertisement, handout, website or any other document or publication, published by the vendor or by John O’Sullivan Property Consultants, as the vendor’s agent, in respect of the premises shall constitute a representation inducing the purchaser(s) to enter into any contract for sale, or any warranty forming part of any such contract for sale. Any such statement, description or measurement, whether in writing or in oral form, given by the vendor, or by John O’Sullivan Property Consultants as the vendor’s agent, are for illustration purposes only and are not to be taken as matters of fact and do not form part of any contract. Any intending purchaser(s) shall satisfy themselves by inspection, survey or otherwise as to the correctness of same. No omission, misstatement, misdescription, incorrect measurement or error of any description, whether given orally or in any written form by the vendor or by John O’Sullivan Property Consultants as the vendor’s agent, shall give rise to any claim for compensation against the vendor or against John O’Sullivan Property Consultants, nor any right whatsoever of rescission or otherwise of the proposed contract for sale. Any intending purchaser(s) are deemed to fully satisfy themselves in relation to all such matters. These materials are issued on the strict understanding that all negotiations will be conducted through John O’Sullivan Property Consultants
Standard features
The local area
The local area
Sold properties in this area
Stay informed with market trends
Local schools and transport

Learn more about what this area has to offer.
School Name | Distance | Pupils | |||
|---|---|---|---|---|---|
| School Name | Gaelscoil Laighean | Distance | 350m | Pupils | 105 |
| School Name | Kill O' The Grange National School | Distance | 360m | Pupils | 208 |
| School Name | Hollypark Boys National School | Distance | 540m | Pupils | 512 |
School Name | Distance | Pupils | |||
|---|---|---|---|---|---|
| School Name | Hollypark Girls National School | Distance | 560m | Pupils | 487 |
| School Name | St Brigid's Girls School | Distance | 1.1km | Pupils | 509 |
| School Name | National Rehabilitation Hospital | Distance | 1.1km | Pupils | 10 |
| School Name | St Brigid's Boys National School Foxrock | Distance | 1.1km | Pupils | 409 |
| School Name | Monkstown Etns | Distance | 1.1km | Pupils | 427 |
| School Name | Red Door Special School | Distance | 1.2km | Pupils | 30 |
| School Name | Holy Family School | Distance | 1.2km | Pupils | 153 |
School Name | Distance | Pupils | |||
|---|---|---|---|---|---|
| School Name | Loreto College Foxrock | Distance | 920m | Pupils | 637 |
| School Name | Rockford Manor Secondary School | Distance | 970m | Pupils | 285 |
| School Name | Clonkeen College | Distance | 1.2km | Pupils | 630 |
School Name | Distance | Pupils | |||
|---|---|---|---|---|---|
| School Name | Newpark Comprehensive School | Distance | 1.3km | Pupils | 849 |
| School Name | Christian Brothers College | Distance | 1.8km | Pupils | 564 |
| School Name | Holy Child Community School | Distance | 2.1km | Pupils | 275 |
| School Name | Cabinteely Community School | Distance | 2.3km | Pupils | 517 |
| School Name | Nord Anglia International School Dublin | Distance | 2.5km | Pupils | 630 |
| School Name | Rathdown School | Distance | 2.5km | Pupils | 349 |
| School Name | St Raphaela's Secondary School | Distance | 2.6km | Pupils | 631 |
Type | Distance | Stop | Route | Destination | Provider | ||||||
|---|---|---|---|---|---|---|---|---|---|---|---|
| Type | Bus | Distance | 190m | Stop | Deansgrange Village | Route | E2 | Destination | Harristown | Provider | Dublin Bus |
| Type | Bus | Distance | 190m | Stop | Foxrock Grove | Route | E2 | Destination | Dun Laoghaire | Provider | Dublin Bus |
| Type | Bus | Distance | 200m | Stop | Deansgrange Village | Route | E2 | Destination | Dun Laoghaire | Provider | Dublin Bus |
Type | Distance | Stop | Route | Destination | Provider | ||||||
|---|---|---|---|---|---|---|---|---|---|---|---|
| Type | Bus | Distance | 210m | Stop | Deansgrange Road | Route | L26 | Destination | Blackrock | Provider | Go-ahead Ireland |
| Type | Bus | Distance | 240m | Stop | Foxrock Avenue | Route | E2 | Destination | Harristown | Provider | Dublin Bus |
| Type | Bus | Distance | 300m | Stop | Clonkeen Road | Route | 84n | Destination | Charlesland | Provider | Nitelink, Dublin Bus |
| Type | Bus | Distance | 300m | Stop | Clonkeen Road | Route | L26 | Destination | Kilternan | Provider | Go-ahead Ireland |
| Type | Bus | Distance | 350m | Stop | Deansgrange Cemetery | Route | 84n | Destination | Charlesland | Provider | Nitelink, Dublin Bus |
| Type | Bus | Distance | 350m | Stop | Deansgrange Cemetery | Route | L26 | Destination | Kilternan | Provider | Go-ahead Ireland |
| Type | Bus | Distance | 360m | Stop | Kill Lane | Route | E2 | Destination | Harristown | Provider | Dublin Bus |
Your Mortgage and Insurance Tools
Check off the steps to purchase your new home
Use our Buying Checklist to guide you through the whole home-buying journey.
Budget calculator
Calculate how much you can borrow and what you'll need to save
A closer look
BER Details
BER No: 118456920
Energy Performance Indicator: 39.5 kWh/m2/yr
Statistics
- 25/06/2025Entered
- 10,321Property Views
- 16,823
Potential views if upgraded to a Daft Advantage Ad
Learn How
Similar properties
€775,000
3 Bed End Terrace , Dolmen Lane , Brennanstown, Dolmen Lane , Brennanstown, Dublin 183 Bed · 2 Bath · End of Terrace€775,000
16 Rockford Manor, Stradbrook Road, Blackrock, Co. Dublin, A94XK523 Bed · 2 Bath · Semi-D€775,000
46 Sefton, Dun Laoghaire, Co Dublin, A96P4A34 Bed · 3 Bath · Detached€795,000
32 Killart, Dublin 18, Cabinteely, Dublin 18, D18EW8R3 Bed · 3 Bath · Semi-D
€795,000
15 Tudor Lawns, Foxrock, Dublin 18, D18A6Y53 Bed · 3 Bath · Semi-D€795,000
8 Westminster Wood, Foxrock, Dublin 18, D18F3PR3 Bed · 3 Bath · Duplex€795,000
96 Johnstown Avenue, Glenageary, Co Dublin, A96W8R94 Bed · 2 Bath · Semi-D€825,000
7 Monaloe Drive, Blackrock, Co Dublin, A94A3Y74 Bed · 2 Bath · Semi-D€840,000
68 Newtownpark Avenue, Blackrock, Blackrock, Co. Dublin, A94D4023 Bed · 2 Bath · Semi-D€845,000
9 Dunstaffnage Hall, Stillorgan, Dublin, A94EN254 Bed · 4 Bath · Terrace€850,000
Iona, St Fintan's Villas, Iona, 47 St Fintan's Villas, Blackrock, Co. Dublin, A94Y7953 Bed · 3 Bath · Semi-D€855,000
4 Bed Mid Terrace , Dolmen Lane , Brennanstown, Dolmen Lane , Brennanstown, Dublin 184 Bed · 3 Bath · Terrace
Daft ID: 16192310

