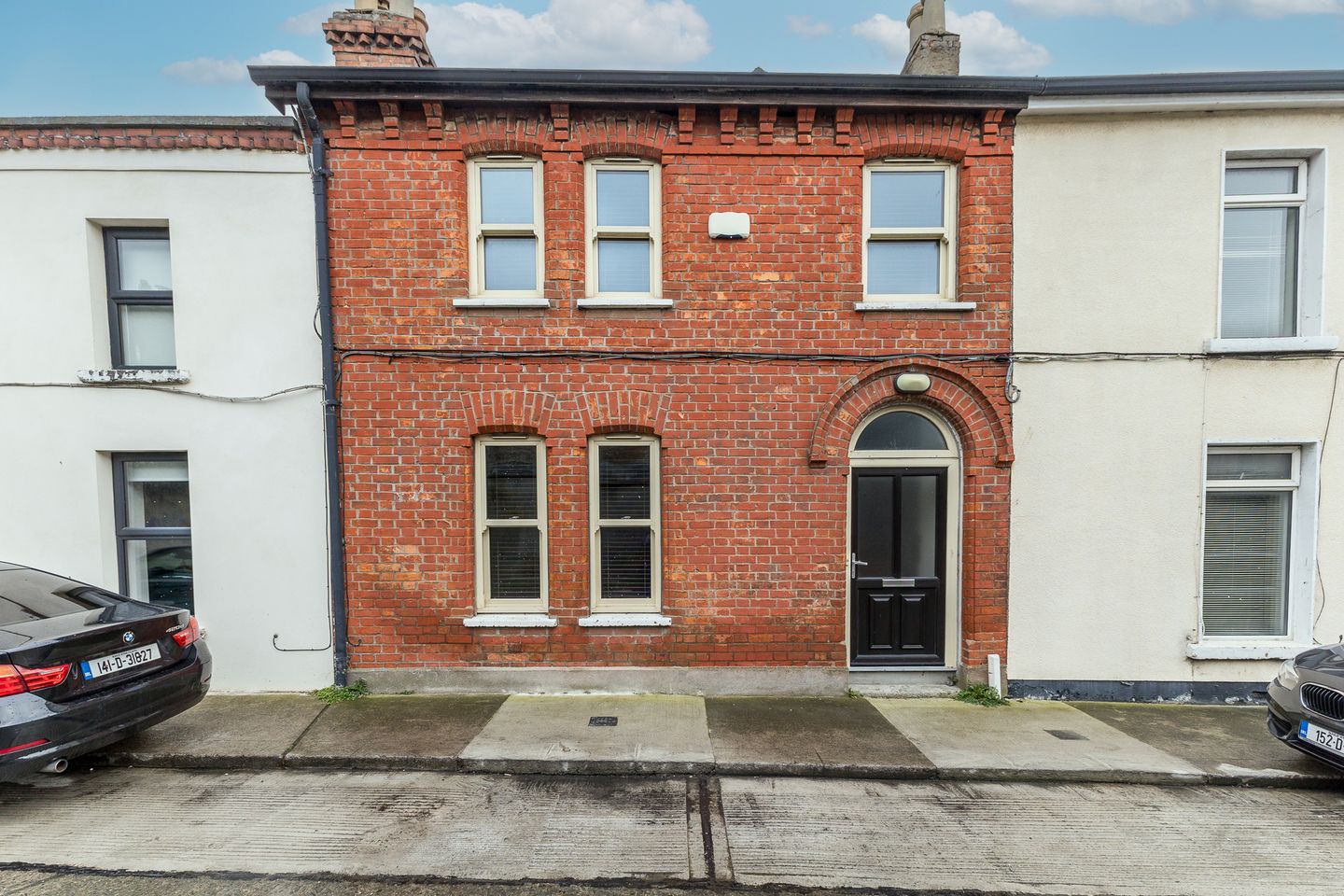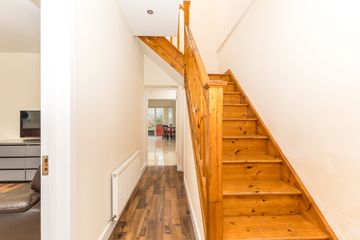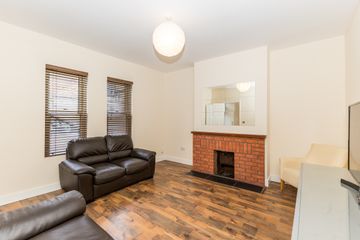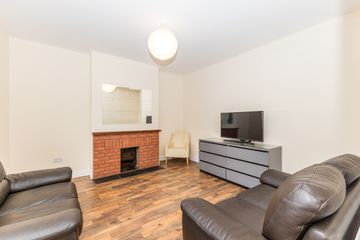


+15

19
3 Marino Avenue, Malahide Road, Clontarf, Dublin 3, D03CY89
€425,000
SALE AGREED2 Bed
3 Bath
98 m²
Terrace
Description
- Sale Type: For Sale by Private Treaty
- Overall Floor Area: 98 m²
Jim Gallagher of Corry Estates Clontarf is delighted to present for sale No. 3 Marino Avenue, Clontarf to the market. This beautiful mid terrace property is situated in a tranquil mature residential area and has all the attributes of a great family home within close proximity to the City Centre and a host of local amenities. Behind the attractive facade, lies a home that has been lovingly cared for and been fully renovated/upgraded to an excellent standard. The accommodation comprises; entrance hallway leading to the bright and spacious living room, under stairs open storage, a large extended kitchen/dining/living room and bathroom all located downstairs, while upstairs are two super bedrooms (both of which are ensuite). Outside sliding doors from the kitchen/dining area lead to a private garden, while there is on street parking to the front.The location cannot be overstated, in the immediate Clontarf area there are numerous shops, restaurants, schools, parks, beaches, and for the sports enthusiasts, Croke Park is a short stroll away. The family friendly road is on the doorstep of Dublin City and all its amenities, with Clontarf DART Station, the IFSC, East Point Business Park, Fairview & Marino Villages all within a short distance. Early viewing is highly advised to appreciate all this house has to offer.
Hall:
3.99m (13'1") x 1.75m (5'9") With wood floor and access to under stairs storage.
Reception Room:
3.95m (13'0") x 4.17m (13'8") Located to the front of the house, large room with fireplace and wood flooring.
Living Area:
3.28m (10'9") x 3.54m (11'7") With tiled floor, this is a large open plan area that meets the kitchen / dining area. There is a bathroom off it.
Kitchen/Dining Area:
6.02m (19'9") x 4.7m (15'5") Large extended area. The kitchen is fitted with an array of wall / floor units. There is ample living / dining space. With tiled flooring and access to the rear garden.
Bathroom:
2.61m (8'7") x 3.16m (10'4") Comprises of a WC, WHB with storage unit and bath. With tiled flooring.
Bedroom 1:
3.36m (11'0") x 3.52m (11'7") Large double located to the front of the house with an array of built in wardrobes, wood flooring and access to ensuite.
Ensuite:
1.8m (5'11") x 1.79m (5'10") Comprises of a WC, WHB and walk in shower.
Bedroom 2:
3.44m (11'3") x 2.72m (8'11") Double room to rear of house with built in wardrobes, wood flooring and access to an ensuite.
Ensuite:
1.59m (5'3") x 1.41m (4'8") Comprises of a WC, WHB and walk in shower.

Can you buy this property?
Use our calculator to find out your budget including how much you can borrow and how much you need to save
Property Features
- Substantial 2 bedroom home.
- 3 x bathrooms.
- C1 Energy Rating.
- Convenient and highly sought-after location
- Renovated in 2016.
- Short walking distance from Clontarf Dart Station.
Map
Map
Local AreaNEW

Learn more about what this area has to offer.
School Name | Distance | Pupils | |||
|---|---|---|---|---|---|
| School Name | Howth Road National School | Distance | 360m | Pupils | 92 |
| School Name | St Vincent De Paul Girls Senior School | Distance | 360m | Pupils | 318 |
| School Name | St Vincent De Paul Infant School | Distance | 380m | Pupils | 349 |
School Name | Distance | Pupils | |||
|---|---|---|---|---|---|
| School Name | Scoil Mhuire Marino | Distance | 530m | Pupils | 349 |
| School Name | St. Joseph's C B S Primary School | Distance | 600m | Pupils | 120 |
| School Name | St Mary's National School Fairview | Distance | 840m | Pupils | 216 |
| School Name | Our Lady Of Consolation National School | Distance | 1.0km | Pupils | 299 |
| School Name | St Joseph's Special School | Distance | 1.1km | Pupils | 10 |
| School Name | Scoil Chiaráin Cbs | Distance | 1.1km | Pupils | 148 |
| School Name | Grace Park Educate Together National School | Distance | 1.3km | Pupils | 369 |
School Name | Distance | Pupils | |||
|---|---|---|---|---|---|
| School Name | Ardscoil Ris | Distance | 220m | Pupils | 557 |
| School Name | Mount Temple Comprehensive School | Distance | 300m | Pupils | 892 |
| School Name | Marino College | Distance | 460m | Pupils | 260 |
School Name | Distance | Pupils | |||
|---|---|---|---|---|---|
| School Name | St. Joseph's C.b.s. | Distance | 530m | Pupils | 254 |
| School Name | Maryfield College | Distance | 1.1km | Pupils | 516 |
| School Name | Rosmini Community School | Distance | 1.3km | Pupils | 75 |
| School Name | St. David's College | Distance | 1.6km | Pupils | 483 |
| School Name | Dominican College Griffith Avenue. | Distance | 1.7km | Pupils | 786 |
| School Name | O'Connell School | Distance | 1.9km | Pupils | 213 |
| School Name | Plunket College Of Further Education | Distance | 2.0km | Pupils | 40 |
Type | Distance | Stop | Route | Destination | Provider | ||||||
|---|---|---|---|---|---|---|---|---|---|---|---|
| Type | Bus | Distance | 70m | Stop | Brian Road | Route | 27b | Destination | Eden Quay | Provider | Dublin Bus |
| Type | Bus | Distance | 70m | Stop | Brian Road | Route | 14 | Destination | D'Olier Street | Provider | Dublin Bus |
| Type | Bus | Distance | 70m | Stop | Brian Road | Route | 27 | Destination | Eden Quay | Provider | Dublin Bus |
Type | Distance | Stop | Route | Destination | Provider | ||||||
|---|---|---|---|---|---|---|---|---|---|---|---|
| Type | Bus | Distance | 70m | Stop | Brian Road | Route | 15 | Destination | Ballycullen Road | Provider | Dublin Bus |
| Type | Bus | Distance | 70m | Stop | Brian Road | Route | 27a | Destination | Eden Quay | Provider | Dublin Bus |
| Type | Bus | Distance | 70m | Stop | Brian Road | Route | 43 | Destination | Talbot Street | Provider | Dublin Bus |
| Type | Bus | Distance | 70m | Stop | Brian Road | Route | 27 | Destination | Jobstown | Provider | Dublin Bus |
| Type | Bus | Distance | 70m | Stop | Brian Road | Route | 42 | Destination | Talbot Street | Provider | Dublin Bus |
| Type | Bus | Distance | 70m | Stop | Brian Road | Route | 14 | Destination | Dundrum Luas | Provider | Dublin Bus |
| Type | Bus | Distance | 130m | Stop | Griffith Avenue | Route | 123 | Destination | Kilnamanagh Rd | Provider | Dublin Bus |
BER Details

BER No: 105705123
Energy Performance Indicator: 163.99 kWh/m2/yr
Statistics
19/03/2024
Entered/Renewed
10,305
Property Views
Check off the steps to purchase your new home
Use our Buying Checklist to guide you through the whole home-buying journey.

Similar properties
€395,000
45 Brookfield, Artane, Dublin 5, D05F3X63 Bed · 1 Bath · End of Terrace€395,000
18 Bayside Crescent, Sutton, Sutton, Dublin 13, D13R8C13 Bed · 1 Bath · Terrace€395,000
199 Collins Avenue, Whitehall, Dublin 9, D09V9K53 Bed · 1 Bath · Semi-D€395,000
29 Auburn, Howth Road, Clontarf, Dublin 3, D03RW592 Bed · 1 Bath · Apartment
€395,000
7 Elm Mount Close, Beaumont, Dublin 93 Bed · 1 Bath · Semi-D€399,000
10 James Street North, North Strand, North Strand, Dublin 3, D03WP654 Bed · 3 Bath · Semi-D€410,000
165 St Brigid`s Grove, Killester, Dublin 5, D05Y2H22 Bed · 1 Bath · Terrace€415,000
25 Clanmahon Road, Donnycarney, Donnycarney, Dublin 5, D05EF103 Bed · 1 Bath · Terrace€419,950
11 Conquer Hill Avenue, Clontarf, Dublin 3, D03RW943 Bed · 1 Bath · Bungalow€425,000
202 Collins Avenue East, Killester, Dublin 5, D05V0F92 Bed · 2 Bath · Terrace€440,000
42 Collins Avenue East, Killester, Killester, Dublin 5, D05K5773 Bed · 1 Bath · Terrace€450,000
287 Elm Mount Avenue, Beaumont, Beaumont, Dublin 9, D09Y2X82 Bed · 2 Bath · Semi-D
Daft ID: 119072803


Jim Gallagher - Assoc SCSI
SALE AGREEDThinking of selling?
Ask your agent for an Advantage Ad
- • Top of Search Results with Bigger Photos
- • More Buyers
- • Best Price

Home Insurance
Quick quote estimator
