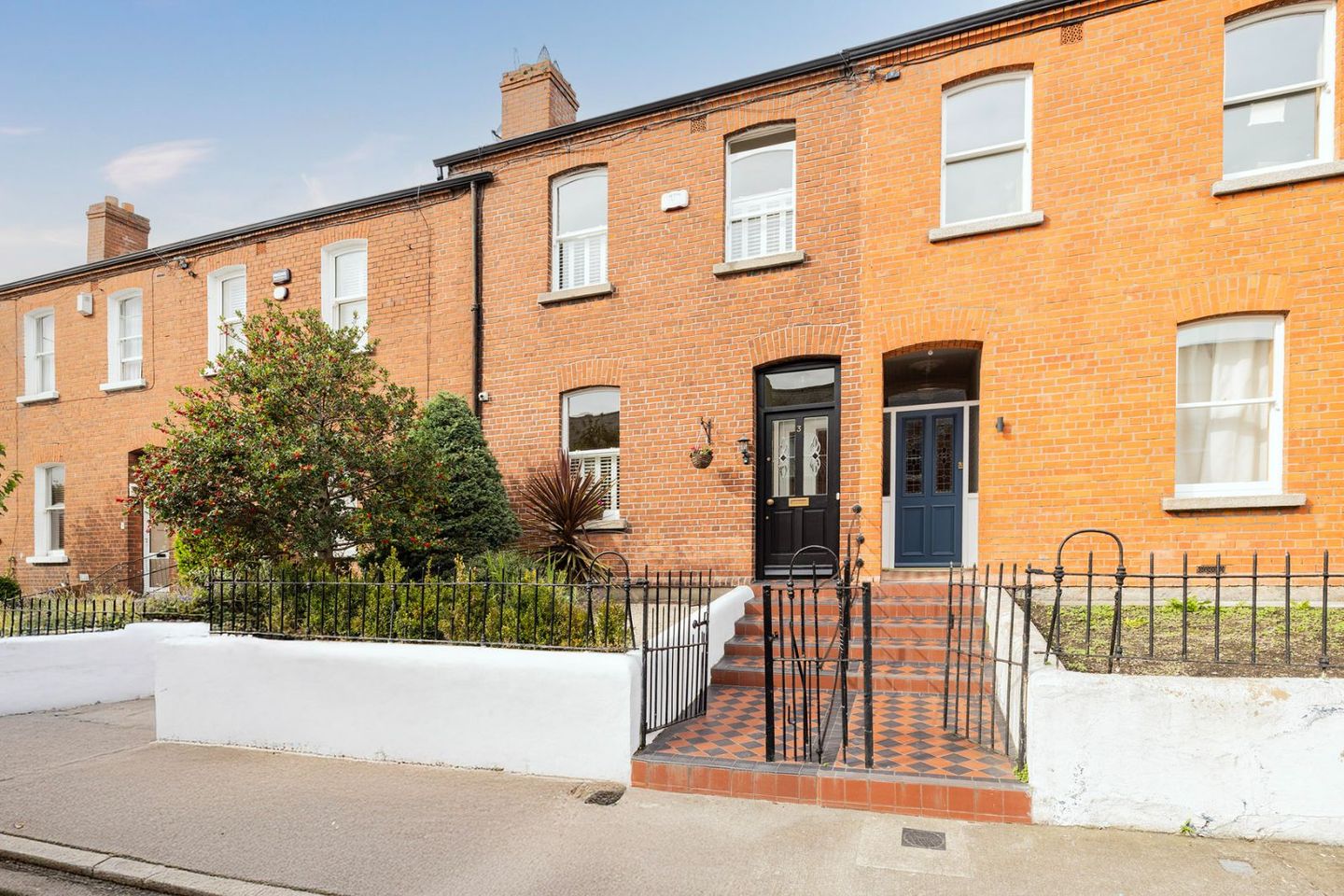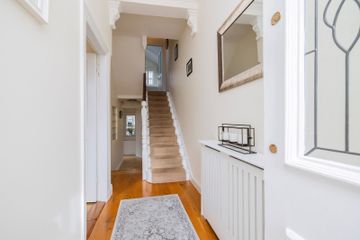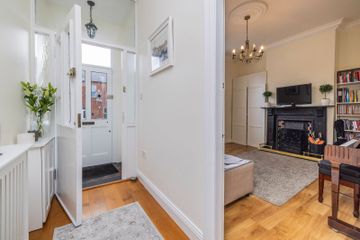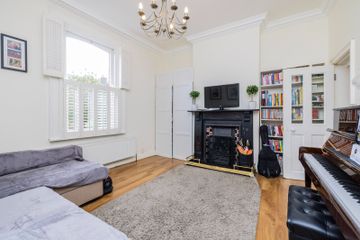



3 Wigan Road, Drumcondra, Dublin 9, D09V8W8
€795,000
- Price per m²:€4,732
- Estimated Stamp Duty:€7,950
- Selling Type:By Private Treaty
- BER No:115537037
- Energy Performance:291.99 kWh/m2/yr
About this property
Highlights
- BER: D2 - BER No: 115537037 – 291.99 kWh/m2/yr
- BER: D2 - BER No: 115537037 – 291.99 kWh/m2/yr
- Large renovated and extended period home
- Large renovated and extended period home
- Four bedrooms and 2 bathrooms
Description
Frank Fleming Estate Agent is delighted to present to the market No.3 Wigan Road in Drumcondra. This 4 bedroom, 2 bathroom home is located in a quiet family friendly cul-de-sac with every conceivable amenity right on your doorstep. It represents a unique opportunity to acquire a fully renovated and extended family home in this family friendly area, with the added bonus of off-street parking and a west facing rear garden. The accommodation consists of a porch leading to an entrance hall, front lounge room, kitchen, open plan family/dining room and shower room. Upstairs there are four double bedrooms and a large family bathroom. A set of patio doors from the family room open out to the extensive west facing rear garden. There is a decked area and the lawn in laid with artificial lawn for easy maintenance. There is a block built shed to the rear of the garden with the provision for off-street parking Located just minutes` walk from the National Botanic Gardens and a host of local amenities including restaurants, shops, schools and churches. There are also numerous sporting and recreational amenities within the immediate area. Dublin Airport is within a 15-minute drive of the property, as is the M50 motorway which provides easy access to the national road network. The local area is well serviced by public transport including bus routes, Drumcondra train station and the LUAS. Dublin City Centre is an easy stroll away ACCOMMODATION Hall - 4'5" (1.35m) x 26'10" (8.18m) Bright entrance hall with hardwood floor, coving and ceiling rose. Access to shower room and under stair utility with storage. Lounge - 13'5" (4.09m) x 12'3" (3.73m) Located to the front of the property with original fireplace, coving and ceiling rose. Kitchen - 12'3" (3.73m) x 12'3" (3.73m) With tiled floor and splash back, ample wall and floor units and plumbed for dishwasher. Open plan to the large family/dining room Family/Dining Room - 16'5" (5m) x 26'2" (7.98m) Large bright west facing room with feature fireplace, timber floor and patio doors to rear garden. Shower Room - 3'5" (1.04m) x 7'7" (2.31m) Located to the rear of the hall with shower, wc and whb Bedroom 1 - 12'5" (3.78m) x 11'8" (3.56m) Located on the second floor with original timber floor and fireplace. Stairs to large walk in wardrobe. Access to eaves storage Bedroom 2 - 11'0" (3.35m) x 12'2" (3.71m) Located to the front of the property with original timber floor, fireplace and built in wardrobes Bedroom 3 - 12'4" (3.76m) x 11'3" (3.43m) Located to the rear of the property with timber laminate floor and built in wardrobes Bedroom 4 - 9'5" (2.87m) x 9'10" (3m) Located to the rear of the property with timber laminate floor. Bathroom - 6'11" (2.11m) x 8'10" (2.69m) With tiled floor and part tiled walls, bath, wc, whb and shower cubicle ***All information provided is to the best of our knowledge. The utmost of care and attention has been placed on providing factual and correct information. In certain cases, some information may have been provided by the vendor to ourselves. While every care is taken in preparing particulars, the firm do not hold themselves responsible for mistakes, errors or inaccuracies in our online advertising and give each and every viewer the right to get a professional opinion on any concern they may have***
The local area
The local area
Sold properties in this area
Stay informed with market trends
Local schools and transport
Learn more about what this area has to offer.
School Name | Distance | Pupils | |||
|---|---|---|---|---|---|
| School Name | Lindsay Glasnevin | Distance | 170m | Pupils | 93 |
| School Name | St Columba's Iona Road | Distance | 370m | Pupils | 371 |
| School Name | St. Vincent's Primary School | Distance | 650m | Pupils | 253 |
School Name | Distance | Pupils | |||
|---|---|---|---|---|---|
| School Name | Temple Street Hospital School | Distance | 770m | Pupils | 69 |
| School Name | Gardiner Street Primary School | Distance | 870m | Pupils | 313 |
| School Name | St Patricks N School | Distance | 890m | Pupils | 455 |
| School Name | Glasnevin National School | Distance | 940m | Pupils | 86 |
| School Name | Paradise Place Etns | Distance | 1.0km | Pupils | 237 |
| School Name | Scoil Mobhí | Distance | 1.1km | Pupils | 252 |
| School Name | Gaelscoil Áine | Distance | 1.1km | Pupils | 142 |
School Name | Distance | Pupils | |||
|---|---|---|---|---|---|
| School Name | St Vincents Secondary School | Distance | 700m | Pupils | 409 |
| School Name | Belvedere College S.j | Distance | 1.0km | Pupils | 1004 |
| School Name | Scoil Chaitríona | Distance | 1.2km | Pupils | 523 |
School Name | Distance | Pupils | |||
|---|---|---|---|---|---|
| School Name | O'Connell School | Distance | 1.3km | Pupils | 215 |
| School Name | Mount Carmel Secondary School | Distance | 1.4km | Pupils | 398 |
| School Name | St Mary's Secondary School | Distance | 1.4km | Pupils | 836 |
| School Name | Larkin Community College | Distance | 1.5km | Pupils | 414 |
| School Name | St Josephs Secondary School | Distance | 1.6km | Pupils | 238 |
| School Name | The Brunner | Distance | 1.6km | Pupils | 219 |
| School Name | Dominican College Griffith Avenue. | Distance | 1.6km | Pupils | 807 |
Type | Distance | Stop | Route | Destination | Provider | ||||||
|---|---|---|---|---|---|---|---|---|---|---|---|
| Type | Bus | Distance | 70m | Stop | David Road | Route | 40d | Destination | Parnell St | Provider | Dublin Bus |
| Type | Bus | Distance | 70m | Stop | David Road | Route | 40 | Destination | Earlsfort Terrace | Provider | Dublin Bus |
| Type | Bus | Distance | 70m | Stop | David Road | Route | 40 | Destination | O'Connell St | Provider | Dublin Bus |
Type | Distance | Stop | Route | Destination | Provider | ||||||
|---|---|---|---|---|---|---|---|---|---|---|---|
| Type | Bus | Distance | 70m | Stop | David Road | Route | 40b | Destination | O'Connell St | Provider | Dublin Bus |
| Type | Bus | Distance | 90m | Stop | David Road | Route | 40 | Destination | Charlestown | Provider | Dublin Bus |
| Type | Bus | Distance | 90m | Stop | David Road | Route | 40d | Destination | Tyrrelstown | Provider | Dublin Bus |
| Type | Bus | Distance | 90m | Stop | David Road | Route | 40d | Destination | Hollystown | Provider | Dublin Bus |
| Type | Bus | Distance | 90m | Stop | David Road | Route | 40b | Destination | Toberburr | Provider | Dublin Bus |
| Type | Bus | Distance | 110m | Stop | Claude Road For Vision Ireland | Route | 40 | Destination | Charlestown | Provider | Dublin Bus |
| Type | Bus | Distance | 110m | Stop | Claude Road For Vision Ireland | Route | 40d | Destination | Hollystown | Provider | Dublin Bus |
Your Mortgage and Insurance Tools
Check off the steps to purchase your new home
Use our Buying Checklist to guide you through the whole home-buying journey.
Budget calculator
Calculate how much you can borrow and what you'll need to save
BER Details
BER No: 115537037
Energy Performance Indicator: 291.99 kWh/m2/yr
Statistics
- 02/10/2025Entered
- 557Property Views
- 908
Potential views if upgraded to a Daft Advantage Ad
Learn How
Similar properties
€745,000
Kinane Studio, 36/37 Berkeley Road, North Circular Road, Dublin 7, D07WR535 Bed · 1 Bath · End of Terrace€745,000
28 Cremore Drive, Dublin 11, Glasnevin, Dublin 11, D11X8H74 Bed · 3 Bath · Detached€750,000
35 Saint Patricks Road, Drumcondra, Dublin 9, D09E95D5 Bed · 4 Bath · End of Terrace€750,000
"Saint Paschal's", 52 Home Farm Road, Drumcondra, Dublin 9, D09A5F34 Bed · 2 Bath · Terrace
€750,000
32 Walnut Rise, Courtlands, Off Griffith Avenue, Drumcondra, Dublin 9, D09K2Y14 Bed · 2 Bath · Semi-D€795,000
Saint Gabriel'S, 60 Connaught Street, Phibsborough, Dublin 7, D07DE485 Bed · 3 Bath · Terrace€800,000
562 North Circular Road, North Circular Road, Dublin 1, D01R8H48 Bed · 5 Bath · Terrace€800,000
93 Walnut Rise, Courtlands, Drumcondra, Dublin 9, D09X4H54 Bed · 1 Bath · Semi-DAMV: €800,000
111 Botanic Road, Glasnevin, Co. Dublin, D09V2Y45 Bed · 1 Bath · End of Terrace€825,000
20 Cherrymount Park, Phibsborough, Dublin 7, D07C5644 Bed · 2 Bath · Semi-D€950,000
House B, Towerview Grove, Towerview Grove, Glasnevin, Dublin 115 Bed · 4 Bath · End of Terrace€965,000
The Palm, Addison Lodge, Addison Lodge , Glasnevin, Dublin 114 Bed · 4 Bath · Terrace
Daft ID: 16309049

