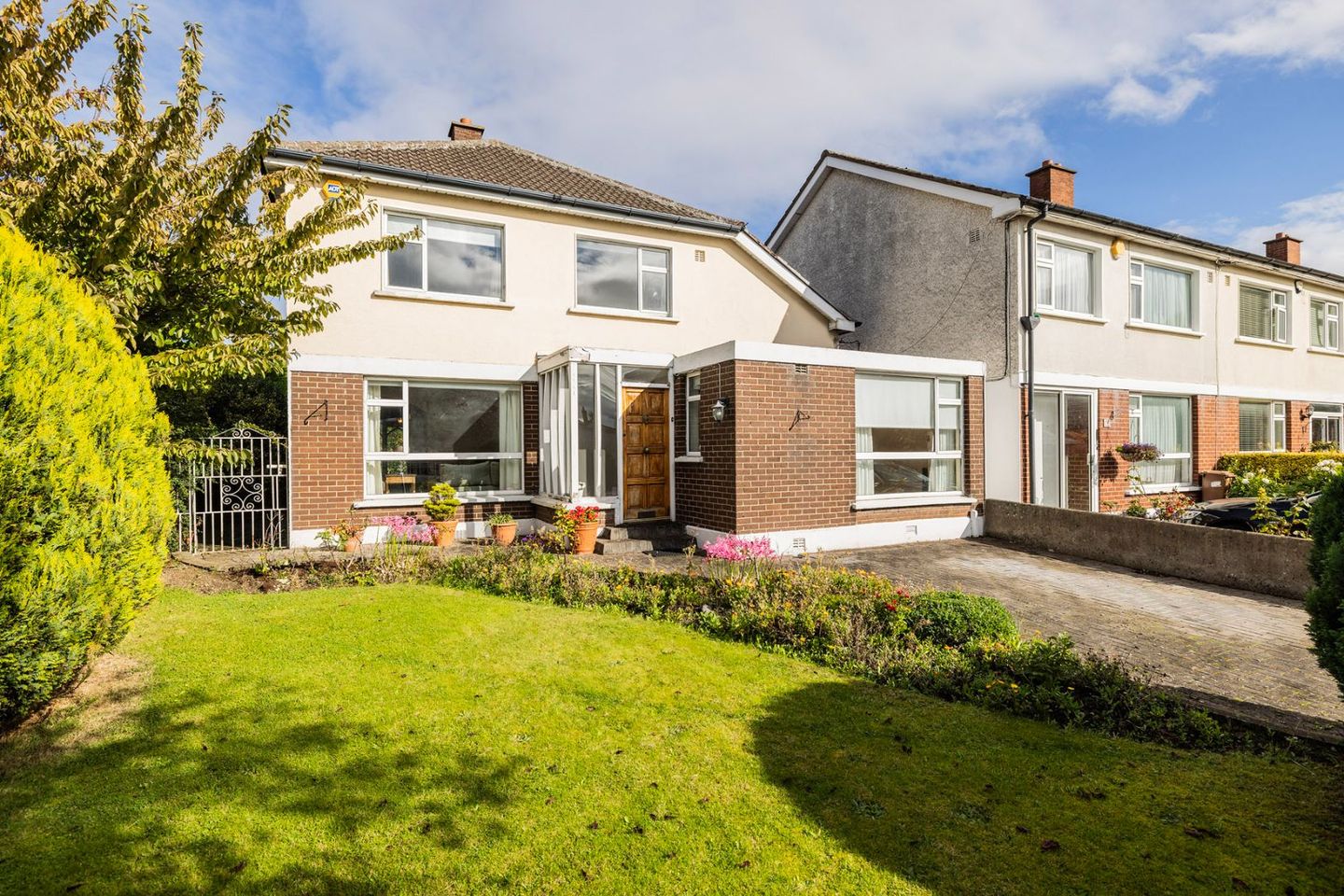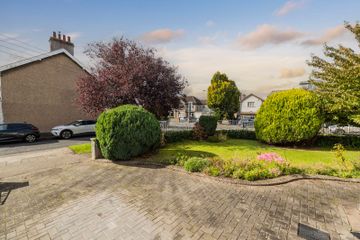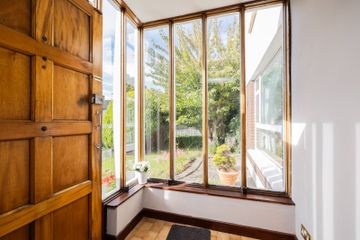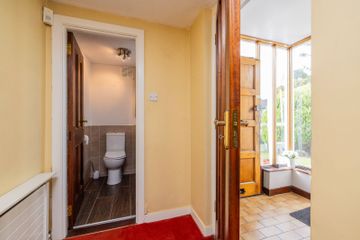



28 Cremore Drive, Dublin 11, Glasnevin, Dublin 11, D11X8H7
€745,000
- Price per m²:€4,027
- Estimated Stamp Duty:€7,450
- Selling Type:By Private Treaty
- BER No:118804053
- Energy Performance:403.31 kWh/m2/yr
About this property
Highlights
- BER: F - BER No: 118804053 - 403.31 kWh/m2/yr
- Large detached 1970's family home
- Four bedrooms and two bathrooms
- Multiple living areas
- Private rear garden
Description
Frank Fleming Estate Agent is delighted to present to the market No.28 Cremore Drive. This well maintained detached property comes to the market in excellent condition and would suit a family looking for a large family home. Located in the heart of Glasnevin with every conceivable amenity right on your door step. The accommodation comprises of a porch, hallway with guest wc, large lounge room, dining room, sun room, open plan breakfast/kitchen room, family room, downstairs shower room and utility with extra storage space. Upstairs, the property offers four bedrooms and a family bathroom. The walled front garden is mainly laid to lawn with an array of shrubs and provides for off-street parking. A wide side passageway leads to the rear garden, again mainly laid to lawn with mature shrubs and patio area. The location is second to none with a plethora of amenities within walking distance of the property that include local shops, cafés, bars and restaurants. There is a good selection of primary and secondary schools in the vicinity. Also walking distance to an array of recreational amenities within the immediate area including Na Fianna, Griffith Park and the Botanic Gardens to name a few. Dublin Airport is within a 15-minute drive of the property, as is the M50 motorway which provides easy access to the national road network. ACCOMMODATION Porch - 5'0" (1.52m) x 5'4" (1.63m) With tiled floor Hall - 4'7" (1.40m) x 18'2" (5.54Mm) Large entrance hall with fitted carpet and guest wc Guest WC - 4'7" (1.4m) x 5'7" (1.7m) With wc and whb Family Room - 7'8" (2.34m) x 16'5" (5m) Bright room located to the front of the property with TV point Lounge - 16'5" (5m) x 13'4" (4.06m) Large bright room with fitted carpet, gas fire and TV point. Dining - 12'2" (3.71m) x 12'8" (3.86m) With fitted carpet and access to sun room & breakfast room Sun Room - 9'3" (2.82m) x 9'5" (2.87m) With access to the rear garden Breakfast Room - 9'4" (2.84m) x 13'6" (4.11m) Open plan to the kitchen Kitchen - 10'6" (3.2m) x 9'2" (2.79m) Shaker style kitchen with ample wall and floor units and built in appliances Shower Room - 7'5" (2.26m) x 6'2" (1.88m) Accessed for the breakfast room. Fully tiled with shower, wc and whb Utility/Store - 7'5" (2.26m) x 17'9" (5.41m) Accessed from the wet room. Plumbed for washing machine with ample storage space. Door to rear garden Bedroom 1 - 10'7" (3.23m) x 12'7" (3.84m) Located to the front of the property with fitted carpet and built in wardrobe Bedroom 2 - 10'7" (3.23m) x 12'1" (3.68m) Located to the rear of the property with fitted carpet and built in wardrobe Bedroom 3 - 10'11" (3.33m) x 7'9" (2.36m) Located to the rear of the property with fitted carpet Bedroom 4 - 10'11" (3.33m) x 8'7" (2.62m) Located to the front of the property with fitted carpet, built in wardrobe and large storage room Bathroom - 6'10" (2.08m) x 6'5" (1.96m) With shower, wc and whb ***All information provided is to the best of our knowledge. The utmost of care and attention has been placed on providing factual and correct information. In certain cases, some information may have been provided by the vendor to ourselves. While every care is taken in preparing particulars, the firm do not hold themselves responsible for mistakes, errors or inaccuracies in our online advertising and give each and every viewer the right to get a professional opinion on any concern they may have***
The local area
The local area
Sold properties in this area
Stay informed with market trends
Local schools and transport

Learn more about what this area has to offer.
School Name | Distance | Pupils | |||
|---|---|---|---|---|---|
| School Name | St Brigids Convent | Distance | 260m | Pupils | 431 |
| School Name | Glasnevin Educate Together National School | Distance | 470m | Pupils | 412 |
| School Name | Scoil Chiarain Special School | Distance | 520m | Pupils | 144 |
School Name | Distance | Pupils | |||
|---|---|---|---|---|---|
| School Name | Sacred Heart Boys National School | Distance | 570m | Pupils | 413 |
| School Name | North Dublin National School Project | Distance | 600m | Pupils | 214 |
| School Name | St Michaels Hse Spec Sc | Distance | 620m | Pupils | 58 |
| School Name | Glasnevin National School | Distance | 930m | Pupils | 86 |
| School Name | Gaelscoil Áine | Distance | 1.0km | Pupils | 142 |
| School Name | Scoil Mobhí | Distance | 1.1km | Pupils | 252 |
| School Name | Mother Of Divine Grace Ballygall | Distance | 1.1km | Pupils | 490 |
School Name | Distance | Pupils | |||
|---|---|---|---|---|---|
| School Name | St Mary's Secondary School | Distance | 400m | Pupils | 836 |
| School Name | St Kevins College | Distance | 700m | Pupils | 501 |
| School Name | Scoil Chaitríona | Distance | 1.0km | Pupils | 523 |
School Name | Distance | Pupils | |||
|---|---|---|---|---|---|
| School Name | St Vincents Secondary School | Distance | 1.2km | Pupils | 409 |
| School Name | Beneavin De La Salle College | Distance | 1.3km | Pupils | 603 |
| School Name | Cabra Community College | Distance | 1.7km | Pupils | 260 |
| School Name | St. Aidan's C.b.s | Distance | 1.7km | Pupils | 728 |
| School Name | Trinity Comprehensive School | Distance | 1.8km | Pupils | 574 |
| School Name | Clonturk Community College | Distance | 1.8km | Pupils | 939 |
| School Name | Plunket College Of Further Education | Distance | 1.8km | Pupils | 40 |
Type | Distance | Stop | Route | Destination | Provider | ||||||
|---|---|---|---|---|---|---|---|---|---|---|---|
| Type | Bus | Distance | 50m | Stop | Cremore Crescent | Route | 88n | Destination | Ashbourne | Provider | Nitelink, Dublin Bus |
| Type | Bus | Distance | 50m | Stop | Cremore Crescent | Route | N2 | Destination | Clontarf Station | Provider | Go-ahead Ireland |
| Type | Bus | Distance | 90m | Stop | Cremore Crescent | Route | N2 | Destination | Heuston Station | Provider | Go-ahead Ireland |
Type | Distance | Stop | Route | Destination | Provider | ||||||
|---|---|---|---|---|---|---|---|---|---|---|---|
| Type | Bus | Distance | 120m | Stop | Glasilawn Road | Route | 83 | Destination | Bachelors Walk | Provider | Dublin Bus |
| Type | Bus | Distance | 120m | Stop | Glasilawn Road | Route | 83 | Destination | Kimmage | Provider | Dublin Bus |
| Type | Bus | Distance | 140m | Stop | Glasilawn Road | Route | 88n | Destination | Ashbourne | Provider | Nitelink, Dublin Bus |
| Type | Bus | Distance | 140m | Stop | Glasilawn Road | Route | 83 | Destination | Harristown | Provider | Dublin Bus |
| Type | Bus | Distance | 140m | Stop | Glasilawn Road | Route | 83 | Destination | Charlestown | Provider | Dublin Bus |
| Type | Bus | Distance | 220m | Stop | Cremore Avenue | Route | 83a | Destination | Charlestown | Provider | Dublin Bus |
| Type | Bus | Distance | 220m | Stop | Cremore Avenue | Route | 83a | Destination | Harristown | Provider | Dublin Bus |
Your Mortgage and Insurance Tools
Check off the steps to purchase your new home
Use our Buying Checklist to guide you through the whole home-buying journey.
Budget calculator
Calculate how much you can borrow and what you'll need to save
BER Details
BER No: 118804053
Energy Performance Indicator: 403.31 kWh/m2/yr
Statistics
- 03/11/2025Entered
- 3,657Property Views
- 5,961
Potential views if upgraded to a Daft Advantage Ad
Learn How
Similar properties
€675,000
42 Fitzroy Avenue, Drumcondra, Dublin 3, D03ER224 Bed · 1 Bath · Semi-D€720,000
207 Clonliffe Road, Drumcondra, Dublin 9, D03HP304 Bed · 4 Bath · Terrace€745,000
12 Walnut Rise, Courtlands, Drumcondra, Dublin 9, D09H7T84 Bed · 1 Bath · Semi-D€745,000
Kinane Studio, 36/37 Berkeley Road, North Circular Road, Dublin 7, D07WR535 Bed · 1 Bath · End of Terrace
€750,000
175 New Cabra Road, Cabra, Dublin 7, D07CK664 Bed · 2 Bath · Semi-D€750,000
75 Villa Park Gardens, Navan Road, Dublin 7, D07N5V94 Bed · 2 Bath · Semi-D€750,000
67 Gracepark Terrace, Drumcondra, Dublin 9, D09H1K04 Bed · 1 Bath · Semi-D€750,000
"Saint Paschal's", 52 Home Farm Road, Drumcondra, Dublin 9, D09A5F34 Bed · 2 Bath · Terrace€795,000
25 St Peters Road, Phibsborough, Dublin 7, D07K5NP5 Bed · 5 Bath · End of TerraceAMV: €800,000
111 Botanic Road, Glasnevin, Co. Dublin, Glasnevin, Dublin 9, D09V2Y45 Bed · 1 Bath · End of Terrace€800,000
562 North Circular Road, North Circular Road, Dublin 1, D01R8H48 Bed · 5 Bath · Terrace€965,000
The Palm, Addison Lodge, Addison Lodge , Glasnevin, Dublin 114 Bed · 4 Bath · Terrace
Daft ID: 16309124

