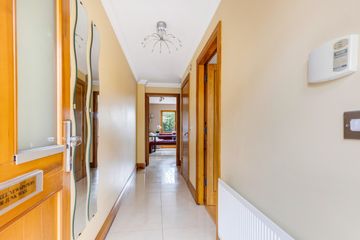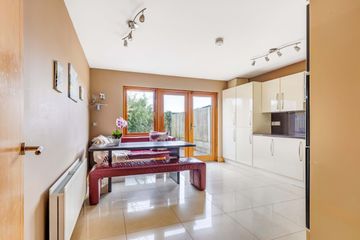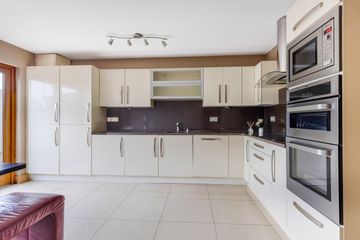



34 Millbourne Crescent, A84W240
€410,000
- Price per m²:€3,361
- Estimated Stamp Duty:€4,100
- Selling Type:By Private Treaty
- BER No:100760180
- Energy Performance:100.42 kWh/m2/yr
About this property
Highlights
- Beautifully presented home with stunning internal decor
- Fresh clean bright interior with neutral tones throughout
- Allocated parking space to front of property
- Cul-de-sac location
- Short walk to school campus and GAA grounds
Description
Sherry FitzGerald Geraghty offer 34 Millbourne Crescent to the market, a stunning 3/4 bedroom residence over 3 floors with easily maintained rear garden, excellent storage solutions and presented as you would like; ready for immediate occupation. The accommodation is airy and bright, and the bedrooms are all generous proportions. Excellently located, the property is within walking distance of local bus stop (at entrance to development), local school campus and GAA grounds. Ashbourne town centre is also a short walk where excellent shopping, restaurants and coffee houses are on offer. Attention to detail throughout, the current owners have lovingly maintained this spacious home which features a soft neutral palate of colours, neutral tiling, quality flooring, a low maintenance garden with patio area and excellent privacy as it is not overlooked to the rear. Solid oak staircase complimented by solid oak flooring are examples of the quiality finishes to this home. Picture perfect; we suggest early viewing to avoid disappointment... Entrance Hall Bright, fresh and clean and a little taste of what is to come in this lovely home... hardwood front door with double glazed panels, tiled flooring and coving Study / Bedroom 4 Situated to the front of the property with solid oak flooring, coving. Room can be used as ground floor reception space or bedroom. Guest WC With wall hung wc, vanity sink unit, extractor fan and fully tiled walls and tiled flooring. Additional storage area suitable for housing tumble drier etc., Kitchen Dining Room With fitted wall and floor units, built in double oven, induction hob and extractor fan, built in microwave, integrated fridge freezer, integrated dishwasher, quartz worktop area with matching quartz splash back, tiled floor and double doors to rear garden. New Gas boiler housed in this area IDEAL installed 2023. First Floor Solid oak staircase to first floor, airing cupboard with insulated tank and dual immersion. Solid oak flooring underfoot. Living Room Located to the rear of the property with feature fireplace (gas fire insert), 2 large windows, recessed lighting, solid oak flooring. Bedroom 1 Generous double room with built sliding wardrobes solid oak flooring. En-Suite Fully tiled walls and tiled flooring, vanity sink unit, heated towel rail, fully tiled walls and extractor fan installed Second Floor Landing with solid oak flooring. Bedroom 2 With built in wardrobes, eaves storage, high ceiling giving a great sense of space, large window filling room with natural light, solid oak flooring. Bathroom With vanity sink unit, fully tiled walls and floor, roof light, extractor fan, access to attic. Bedroom 3 Built in wardrobes, two eaves storage units, two Velux windows, solid oak flooring. Included in Sale Blinds, light fixtures and fittings, oven, hob, extractor fan and integrated appliances. Management Fee Smith Property 245.00 per annum paid annually. DIRECTIONS: From Ashbourne, proceed out the Slane Road and turn left at the pedestrian lights turn left for Johnswood and Millbourne. Eircode for Google Maps: A84 W240
The local area
The local area
Sold properties in this area
Stay informed with market trends
Local schools and transport

Learn more about what this area has to offer.
School Name | Distance | Pupils | |||
|---|---|---|---|---|---|
| School Name | Ashbourne Community National School | Distance | 170m | Pupils | 303 |
| School Name | Ashbourne Educate Together National School | Distance | 190m | Pupils | 410 |
| School Name | Gaelscoil Na Mí | Distance | 300m | Pupils | 283 |
School Name | Distance | Pupils | |||
|---|---|---|---|---|---|
| School Name | St Declan's National School Ashbourne | Distance | 1.1km | Pupils | 647 |
| School Name | Gaelscoil Na Cille | Distance | 1.9km | Pupils | 227 |
| School Name | St Paul's National School Ratoath | Distance | 2.9km | Pupils | 576 |
| School Name | St Andrew's Curragha | Distance | 3.4km | Pupils | 112 |
| School Name | Ratoath Senior National School | Distance | 3.6km | Pupils | 360 |
| School Name | Ratoath Junior National School | Distance | 3.7km | Pupils | 244 |
| School Name | Garristown National School | Distance | 5.9km | Pupils | 187 |
School Name | Distance | Pupils | |||
|---|---|---|---|---|---|
| School Name | De Lacy College | Distance | 550m | Pupils | 913 |
| School Name | Ashbourne Community School | Distance | 1.9km | Pupils | 1111 |
| School Name | Ratoath College | Distance | 3.3km | Pupils | 1112 |
School Name | Distance | Pupils | |||
|---|---|---|---|---|---|
| School Name | Coláiste Rioga | Distance | 8.2km | Pupils | 193 |
| School Name | Community College Dunshaughlin | Distance | 9.0km | Pupils | 1135 |
| School Name | Le Chéile Secondary School | Distance | 11.0km | Pupils | 959 |
| School Name | St. Peter's College | Distance | 11.1km | Pupils | 1227 |
| School Name | Rath Dara Community College | Distance | 12.5km | Pupils | 297 |
| School Name | Colaiste Pobail Setanta | Distance | 12.8km | Pupils | 1069 |
| School Name | Loreto College Swords | Distance | 12.8km | Pupils | 632 |
Type | Distance | Stop | Route | Destination | Provider | ||||||
|---|---|---|---|---|---|---|---|---|---|---|---|
| Type | Bus | Distance | 510m | Stop | Ashbourne Centre | Route | 109d | Destination | Trim | Provider | Bus Éireann |
| Type | Bus | Distance | 510m | Stop | Ashbourne Centre | Route | 109a | Destination | Kells | Provider | Bus Éireann |
| Type | Bus | Distance | 510m | Stop | Ashbourne Centre | Route | 103 | Destination | Ratoath | Provider | Bus Éireann |
Type | Distance | Stop | Route | Destination | Provider | ||||||
|---|---|---|---|---|---|---|---|---|---|---|---|
| Type | Bus | Distance | 530m | Stop | Ashbourne Centre | Route | 103 | Destination | Dublin | Provider | Bus Éireann |
| Type | Bus | Distance | 530m | Stop | Ashbourne Centre | Route | 109a | Destination | Dublin Airport | Provider | Bus Éireann |
| Type | Bus | Distance | 530m | Stop | Ashbourne Centre | Route | 109d | Destination | Dublin | Provider | Bus Éireann |
| Type | Bus | Distance | 530m | Stop | Ashbourne Centre | Route | 109a | Destination | Dublin | Provider | Bus Éireann |
| Type | Bus | Distance | 630m | Stop | Johnswood Court | Route | 194 | Destination | Stephen's Green Nth | Provider | Ashbourne Connect |
| Type | Bus | Distance | 630m | Stop | Johnswood Court | Route | 195 | Destination | Balbriggan | Provider | Tfi Local Link Louth Meath Fingal |
| Type | Bus | Distance | 630m | Stop | Johnswood Court | Route | 105 | Destination | Drogheda | Provider | Bus Éireann |
Your Mortgage and Insurance Tools
Check off the steps to purchase your new home
Use our Buying Checklist to guide you through the whole home-buying journey.
Budget calculator
Calculate how much you can borrow and what you'll need to save
A closer look
BER Details
BER No: 100760180
Energy Performance Indicator: 100.42 kWh/m2/yr
Ad performance
- Date listed12/02/2024
- Views3,657
- Potential views if upgraded to an Advantage Ad5,961
Similar properties
AMV: €370,000
1 Ashewood Close, Ashewood, Ashbourne, Co. Meath3 Bed · 2 Bath · End of Terrace€370,000
8 Broadmeadow Green, Ashbourne, Ashbourne, Co. Meath, A84YC603 Bed · 2 Bath · Semi-D€390,000
8 Castle Park, Ashbourne, Ashbourne, Co. Meath, A84W5443 Bed · 1 Bath · Semi-D€395,000
2 Ashewood Walk, Ashbourne, Co. Meath, A84NY653 Bed · 3 Bath · Terrace
€405,000
56 The Briars, Ashbourne, Ashbourne, Co. Meath, A84ET824 Bed · 3 Bath · Duplex€415,000
Dublin Road, Fleenstown Little, Ashbourne, Co. Meath, A84YC043 Bed · 1 Bath · Detached€425,000
43 Churchfields, Ashbourne, Ashbourne, Co. Meath, A84YV523 Bed · 3 Bath · Terrace€440,000
6 Millbourne Drive, Ashbourne, Ashbourne, Co. Meath, A84YE643 Bed · 3 Bath · Semi-D€475,000
186 Churchfields, Ashbourne, Co Meath, A84X3373 Bed · 1 Bath · End of Terrace€495,000
204 Cluain Rí, Ashbourne, Co Meath, A84DX843 Bed · 3 Bath · Semi-D€520,000
House Type E, Egland Park, Egland Park, Castle Street, Ashbourne A84YE82, Ashbourne, Co. Meath3 Bed · 3 Bath · Semi-D€520,000
18 White Ash Park, Ashbourne, Ashbourne, Co. Meath, A84YD825 Bed · 3 Bath · Semi-D
Daft ID: 118996392

