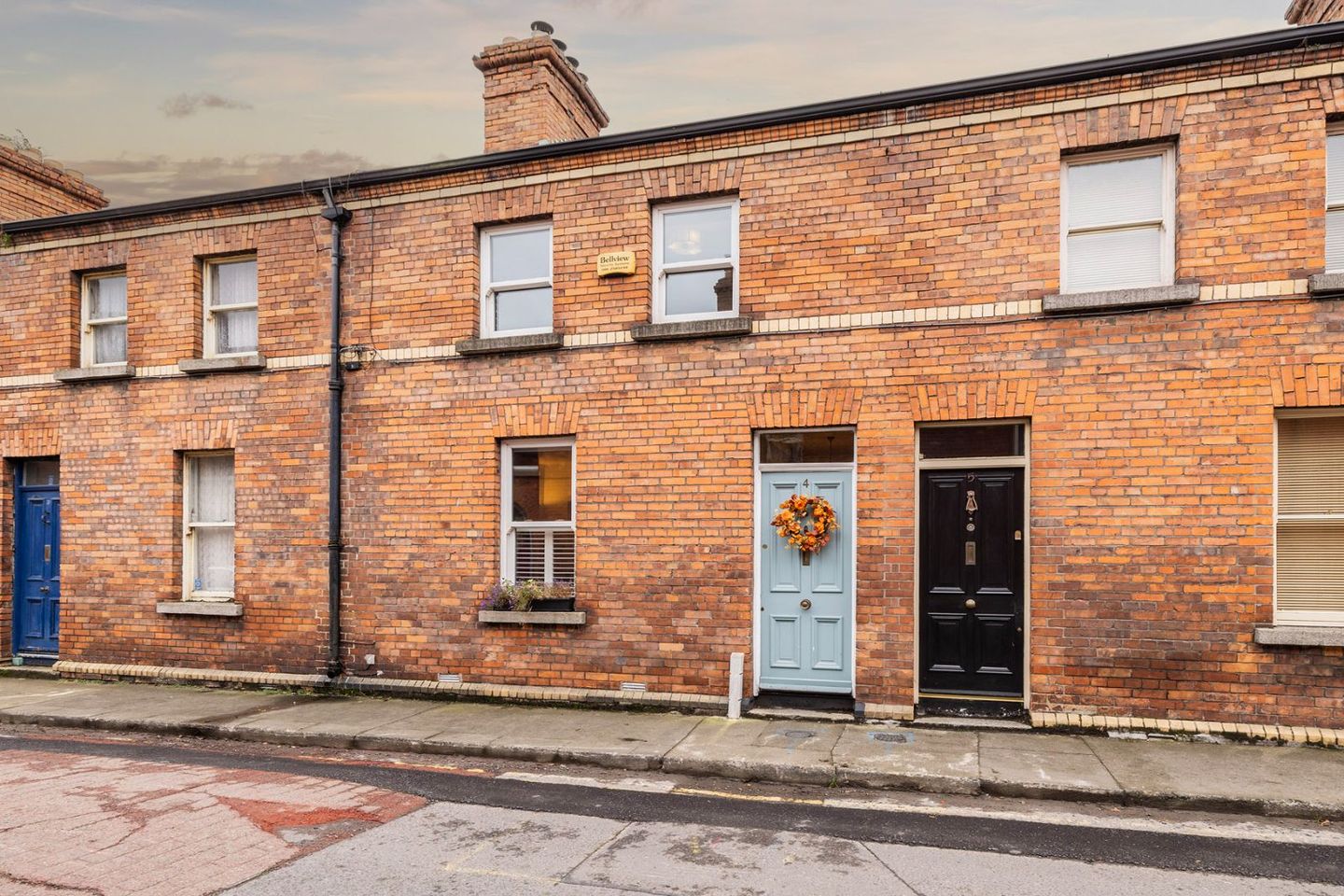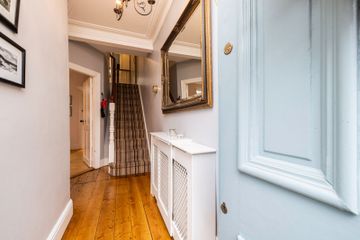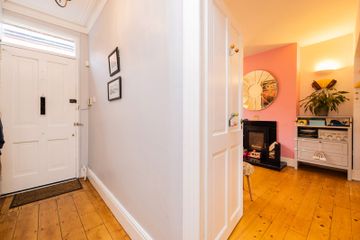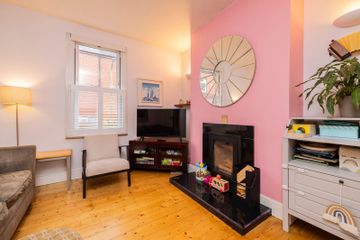



4 Fitzroy Avenue, Dublin 3, Drumcondra, Dublin 3, D03X2K8
€495,000
- Price per m²:€5,964
- Estimated Stamp Duty:€4,950
- Selling Type:By Private Treaty
- BER No:102068848
- Energy Performance:232.69 kWh/m2/yr
About this property
Highlights
- BER: D1 - BER No: 102068848 - 232.69 (kWh/m2/yr)
- Two bedroom period red brick property
- Generous living and bedroom accommodation
- Walk in condition
- South facing city garden
Description
Frank Fleming Estate Agent is delighted to present to the market No.4 Fitzroy Avenue in Drumcondra. Fitzroy Avenue is located between Drumcondra Road Lower and Jones’ Road and is a lovely tree lined street. No.4 is a spacious 2 bedroom property present in walk in condition and retains many of its original period features such as polished wooden floors, ceiling covings and fireplaces. It also has the added benefit of being south facing to the rear. The accommodation on the ground floor consists of an entrance hall, open plan lounge and dining rooms, under stair utility room, and kitchen, Upstairs there are 2 double bedrooms and family bathroom. There is on street disc parking to the front. While the south facing city garden can be accessed from a gated pedestrian laneway Located within walking distance of the City Centre and convenient to a plethora of shops, restaurants, café and bars in the local vicinity. The area is very well serviced by a great public transport system to include Drumcondra Train Station. Easy access to Dublin Airport and the M1 & M50 motorways. ACCOMMODATION Hall - 3'11" (1.19m) x 13'3" (4.04m) With original timber floor and ceiling coving Lounge Room - 11'10" (3.61m) x 10'9" (3.28m) Located to the front of the property and open plan to the dining room. With original timber floor, stove and TV point Dining Room - 12'8" (3.86m) x 10'6" (3.2m) Original timber floor, access to under stair utility and pocket door to kitchen Kitchen - 7'2" (2.18m) x 15'2" (4.62m) Shaker style kitchen with tiled floor and glass splash back, ample wall and floor units, plumbed for dishwasher and breakfast bar Bedroom 116'5" (5m) x 11'0" (3.35m) Large room spanning the width of the property with fitted carpet and original fireplace Bedroom 210'1" (3.07m) x 10'7" (3.23m) Located to the rear of the property with original timber floor and fireplace Bathroom7'2" (2.18m) x 8'11" (2.72m) With tiled floor and part tiled wall, wc, whb bath and large shower unit ***All information provided is to the best of our knowledge. The utmost of care and attention has been placed on providing factual and correct information. In certain cases, some information may have been provided by the vendor to ourselves. While every care is taken in preparing particulars, the firm do not hold themselves responsible for mistakes, errors or inaccuracies in our online advertising and give each and every viewer the right to get a professional opinion on any concern they may have***
Standard features
The local area
The local area
Sold properties in this area
Stay informed with market trends
Local schools and transport

Learn more about what this area has to offer.
School Name | Distance | Pupils | |||
|---|---|---|---|---|---|
| School Name | O'Connell Primary School | Distance | 400m | Pupils | 155 |
| School Name | Gardiner Street Primary School | Distance | 530m | Pupils | 313 |
| School Name | North William St Girls | Distance | 670m | Pupils | 212 |
School Name | Distance | Pupils | |||
|---|---|---|---|---|---|
| School Name | St Vincent's Boys School | Distance | 680m | Pupils | 89 |
| School Name | An Taonad Reamhscoil | Distance | 770m | Pupils | 93 |
| School Name | Temple Street Hospital School | Distance | 770m | Pupils | 69 |
| School Name | Rutland National School | Distance | 810m | Pupils | 153 |
| School Name | Lindsay Glasnevin | Distance | 820m | Pupils | 93 |
| School Name | St Columba's National School | Distance | 820m | Pupils | 91 |
| School Name | St Columba's Iona Road | Distance | 870m | Pupils | 371 |
School Name | Distance | Pupils | |||
|---|---|---|---|---|---|
| School Name | O'Connell School | Distance | 420m | Pupils | 215 |
| School Name | Belvedere College S.j | Distance | 880m | Pupils | 1004 |
| School Name | Larkin Community College | Distance | 1.1km | Pupils | 414 |
School Name | Distance | Pupils | |||
|---|---|---|---|---|---|
| School Name | Rosmini Community School | Distance | 1.2km | Pupils | 111 |
| School Name | St. Joseph's Secondary School | Distance | 1.4km | Pupils | 263 |
| School Name | Dominican College Griffith Avenue. | Distance | 1.4km | Pupils | 807 |
| School Name | Mount Carmel Secondary School | Distance | 1.4km | Pupils | 398 |
| School Name | Marino College | Distance | 1.5km | Pupils | 277 |
| School Name | Scoil Chaitríona | Distance | 1.6km | Pupils | 523 |
| School Name | St Vincents Secondary School | Distance | 1.6km | Pupils | 409 |
Type | Distance | Stop | Route | Destination | Provider | ||||||
|---|---|---|---|---|---|---|---|---|---|---|---|
| Type | Bus | Distance | 350m | Stop | Drumcondra Station | Route | 16d | Destination | Ballinteer | Provider | Dublin Bus |
| Type | Bus | Distance | 350m | Stop | Drumcondra Station | Route | 901 | Destination | Cathal Brugha Street | Provider | Matthews Coach Hire |
| Type | Bus | Distance | 350m | Stop | Drumcondra Station | Route | 19 | Destination | Merrion Square | Provider | Dublin Bus |
Type | Distance | Stop | Route | Destination | Provider | ||||||
|---|---|---|---|---|---|---|---|---|---|---|---|
| Type | Bus | Distance | 350m | Stop | Drumcondra Station | Route | 16 | Destination | Ballinteer | Provider | Dublin Bus |
| Type | Bus | Distance | 350m | Stop | Drumcondra Station | Route | 904 | Destination | Ucd, Stop 4391 | Provider | Matthews Coach Hire |
| Type | Bus | Distance | 350m | Stop | Drumcondra Station | Route | 1 | Destination | Shaw Street | Provider | Dublin Bus |
| Type | Bus | Distance | 350m | Stop | Drumcondra Station | Route | 44 | Destination | O'Connell Street | Provider | Dublin Bus |
| Type | Bus | Distance | 350m | Stop | Drumcondra Station | Route | 41 | Destination | Abbey St | Provider | Dublin Bus |
| Type | Bus | Distance | 350m | Stop | Drumcondra Station | Route | 16 | Destination | O'Connell Street | Provider | Dublin Bus |
| Type | Bus | Distance | 350m | Stop | Drumcondra Station | Route | 101 | Destination | Dublin | Provider | Bus Éireann |
Your Mortgage and Insurance Tools
Check off the steps to purchase your new home
Use our Buying Checklist to guide you through the whole home-buying journey.
Budget calculator
Calculate how much you can borrow and what you'll need to save
BER Details
BER No: 102068848
Energy Performance Indicator: 232.69 kWh/m2/yr
Ad performance
- 22/10/2025Entered
- 4,300Property Views
- 7,009
Potential views if upgraded to a Daft Advantage Ad
Learn How
Similar properties
€450,000
13 Cooleen Avenue, Dublin 9, Beaumont, Dublin 9, D09AW293 Bed · 1 Bath · Semi-D€450,000
35 Spring Garden Street, Ballybough, Dublin 3, D03NY394 Bed · 2 Bath · Semi-D€450,000
143 Malahide Road, Dublin 3, Donnycarney, Dublin 3, D03C9283 Bed · 1 Bath · Terrace€450,000
23 Bayview Ave North Strand Dublin 3, D03CV673 Bed · 1 Bath · Terrace
€450,000
140 Shantalla Road, Beaumont, Dublin 9, D09RY193 Bed · 2 Bath · Terrace€470,000
31 Cooleen Avenue, Dublin 9, Beaumont, Dublin 9, D09XF383 Bed · 1 Bath · Semi-D€475,000
115 Annamoe Drive, Dublin 7, Cabra, Dublin 7, D07F2C13 Bed · 1 Bath · Terrace€475,000
30 Coolrua Drive, Beaumont, Beaumont, Dublin 9, D09Y0233 Bed · 2 Bath · Semi-D€475,000
9 Spencer Street North, Dublin 3, North Strand, Dublin 3, D03Y1954 Bed · 2 Bath · Terrace€475,000
23 Drapier Green, Glasnevin, Dublin 113 Bed · 1 Bath · House€475,000
515 North Circular Road, Dublin 1, D01H2N83 Bed · 2 Bath · Semi-D€749,000
House Type 2, Daneswell Place, Daneswell Place, Glasnevin, Dublin 9, Glasnevin, Dublin 113 Bed · 2 Bath · Duplex
Daft ID: 16327538

