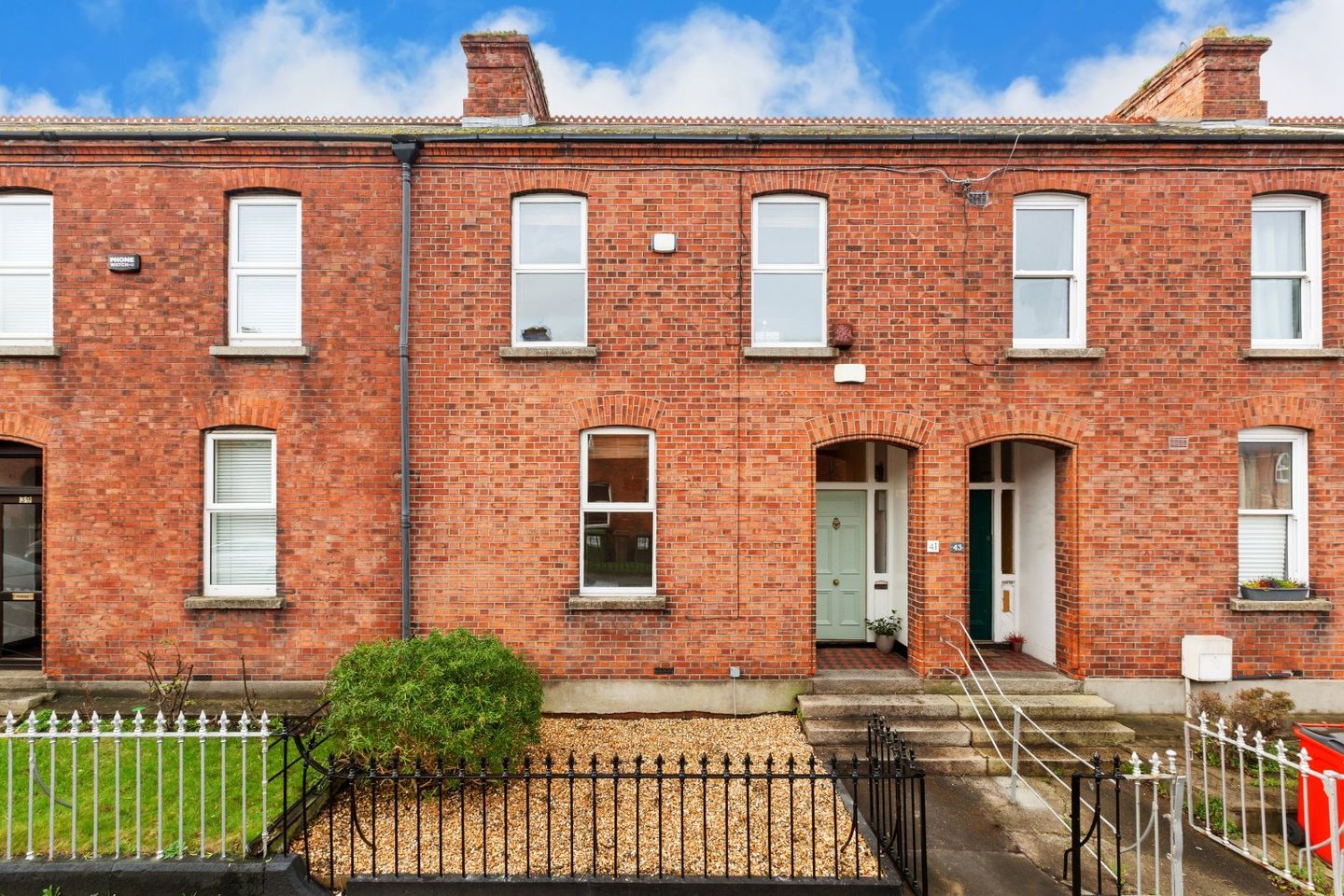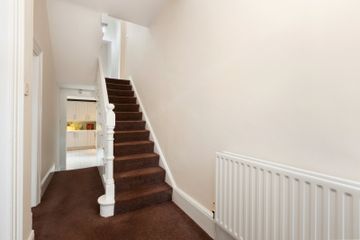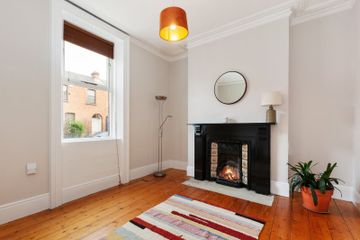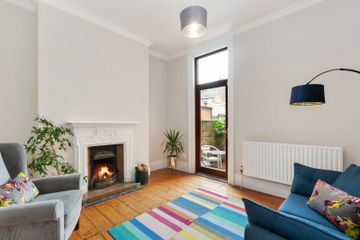


+15

19
41 St Peters Road, Phibsborough, Dublin 7, D07H7F3
€725,000
SALE AGREED3 Bed
2 Bath
128 m²
Terrace
Description
- Sale Type: For Sale by Private Treaty
- Overall Floor Area: 128 m²
DNG are delighted to present this exquisite 3 bedroom red brick Edwardian residence to the market. Number 41 St Peters Road offers timeless elegance and spacious accommodation extending approx. 128sqm with a converted attic room currently utilized as an office. The home's character is further accentuated by its original features including decorative arches, intricate coving, magnificent fireplaces and solid hardwood floors. St Peter's Road is located in the heart of Phibsboro and provides easy access to Dublin City Centre.
The property has been enhanced and renovated by its current owners to a very high standard. The well appointed accommodation comprises of a welcoming entrance hall, two large reception rooms, kitchen/dining room along with a utility room and shower room downstairs. While upstairs there are two generous double rooms, single room, family bathroom and attic room. There is off street parking to the rear of the property accessed through a gated lane.
The location is second to none, positioned between the North Circular Road and Connaught within walking distance of the Luas stop at Phibsborough, the Botanic Gardens, Phibsboro village. Dublin airport and M50 intersection are also easily accessible.
To truly appreciate this idyllic home, viewing is highly recommended.
Viewing by appointment with DNG estate agents 01 8300989 in Phibsboro. Local DNG agents: Harry Angel, Isabel O Neill, Ciaran Jones , Vincent Mullen, Michelle Keeley & Brian McGee MIPAV.
Entrance Hall 6.31m x 1.70m. Inviting entrance hallway with high ceilings, carpet flooring and convenient understair storage.
Reception Room 1 3.42m x 4.22m. The first reception room is located to the front of the property and boasts a beautiful open fireplace, ornate ceiling coving and solid pine floors.
Reception Room 2 3.68m x 4.02m. The second reception room is a generous size and enjoys an open fireplace, ceiling rose and original pine floors. The room is flooded with light through a floor to ceiling window which opens to provide access to the rear garden.
Kitchen/Dining Room 4.00m x 3.10m. The kitchen is fully fitted with wall and floor units with built-in appliances, tiled flooring and recessed spotlights.
Utility Room 1.37m x .92m. The utility room is through the kitchen and hosts the washing machine and a sink.
Shower Room 1.34m x 1.70m. The downstairs shower room is fully tiled with WC, WHB, heated towel rail and shower cubicle.
Bedroom 1 3.76m x 5.82m. The first bedroom is a substantial double room spanning across the front of the property and enjoys plenty of natural light through its two large windows. There is a feature fireplace and the flooring is solid pine.
Bedroom 2 3.68m x 4.16m. The second bedroom is a double room with an elegant cast iron fireplace and original solid pine flooring.
Bedroom 3 2.59m x 3.10m. The third bedroom is a single room with a feature fireplace and views out over the rear garden.
Bathroom 2.00m x 1.81m. The family bathroom is positioned on the return and hosts a WC, WHB and shower over bath.
Attic Room 3.91m x 4.33m. The attic has been converted and is currently in use as an office.
Front To the front of the property there is a cast iron railing with a gate and granite steps leading up to the front door.
Rear To the rear of the property there is a patio area which is ideal for outdoor dining. There is off street parking accessed through the electrically operated shutters.

Can you buy this property?
Use our calculator to find out your budget including how much you can borrow and how much you need to save
Property Features
- Walk-in condition
- Less than a five minute walk to LUAS stop.
- Many original features
- Period high ceilings and ceiling coving
- Rear access to garden through gated lane.
- Gas fired central heating.
- Double glazed windows.
- Attic converted.
- Off street secure parking to rear.
Map
Map
Local AreaNEW

Learn more about what this area has to offer.
School Name | Distance | Pupils | |||
|---|---|---|---|---|---|
| School Name | St Peter's National School | Distance | 120m | Pupils | 430 |
| School Name | St. Vincent's Primary School | Distance | 550m | Pupils | 249 |
| School Name | Christ The King Boys National School | Distance | 570m | Pupils | 103 |
School Name | Distance | Pupils | |||
|---|---|---|---|---|---|
| School Name | Christ The King Senior School | Distance | 610m | Pupils | 87 |
| School Name | Christ The King Junior Girls School | Distance | 660m | Pupils | 43 |
| School Name | Lindsay Glasnevin | Distance | 830m | Pupils | 90 |
| School Name | Gaelscoil Bharra | Distance | 870m | Pupils | 214 |
| School Name | St Columba's Iona Road | Distance | 980m | Pupils | 370 |
| School Name | Dublin 7 Educate Together | Distance | 1.0km | Pupils | 466 |
| School Name | Temple Street Hospital School | Distance | 1.1km | Pupils | 75 |
School Name | Distance | Pupils | |||
|---|---|---|---|---|---|
| School Name | St Vincents Secondary School | Distance | 610m | Pupils | 399 |
| School Name | St Josephs Secondary School | Distance | 1.2km | Pupils | 239 |
| School Name | Belvedere College S.j | Distance | 1.3km | Pupils | 1003 |
School Name | Distance | Pupils | |||
|---|---|---|---|---|---|
| School Name | Mount Carmel Secondary School | Distance | 1.3km | Pupils | 399 |
| School Name | Cabra Community College | Distance | 1.3km | Pupils | 217 |
| School Name | The Brunner | Distance | 1.4km | Pupils | 219 |
| School Name | St Mary's Secondary School | Distance | 1.5km | Pupils | 832 |
| School Name | Coláiste Mhuire | Distance | 1.6km | Pupils | 253 |
| School Name | Scoil Chaitríona | Distance | 1.6km | Pupils | 508 |
| School Name | Larkin Community College | Distance | 1.7km | Pupils | 407 |
Type | Distance | Stop | Route | Destination | Provider | ||||||
|---|---|---|---|---|---|---|---|---|---|---|---|
| Type | Bus | Distance | 220m | Stop | Phibsborough Po | Route | 122 | Destination | Parnell Square | Provider | Dublin Bus |
| Type | Bus | Distance | 220m | Stop | Phibsborough Po | Route | 38d | Destination | Burlington Road | Provider | Dublin Bus |
| Type | Bus | Distance | 220m | Stop | Phibsborough Po | Route | 38a | Destination | Burlington Road | Provider | Dublin Bus |
Type | Distance | Stop | Route | Destination | Provider | ||||||
|---|---|---|---|---|---|---|---|---|---|---|---|
| Type | Bus | Distance | 220m | Stop | Phibsborough Po | Route | 120 | Destination | Parnell St | Provider | Dublin Bus |
| Type | Bus | Distance | 220m | Stop | Phibsborough Po | Route | 38b | Destination | O'Connell Street | Provider | Dublin Bus |
| Type | Bus | Distance | 220m | Stop | Phibsborough Po | Route | 38 | Destination | Burlington Road | Provider | Dublin Bus |
| Type | Bus | Distance | 220m | Stop | Phibsborough Po | Route | 122 | Destination | Drimnagh Road | Provider | Dublin Bus |
| Type | Bus | Distance | 220m | Stop | Phibsborough Po | Route | 109 | Destination | Dublin | Provider | Bus Éireann |
| Type | Bus | Distance | 220m | Stop | Phibsborough Po | Route | 38b | Destination | Burlington Road | Provider | Dublin Bus |
| Type | Bus | Distance | 220m | Stop | Phibsborough Po | Route | 38a | Destination | Parnell Sq | Provider | Dublin Bus |
BER Details

BER No: 117150292
Energy Performance Indicator: 342.72 kWh/m2/yr
Statistics
27/04/2024
Entered/Renewed
6,992
Property Views
Check off the steps to purchase your new home
Use our Buying Checklist to guide you through the whole home-buying journey.

Similar properties
€660,000
13 Connaught Street, Phibsborough, Phibsborough, Dublin 7, D07XY725 Bed · 4 Bath · Terrace€675,000
110 Shandon Park, Phibsborough, Phibsborough, Dublin 7, D07XT973 Bed · 1 Bath · Terrace€675,000
139 Clonliffe Road, Drumcondra, Dublin 3, D03DK224 Bed · 2 Bath · Terrace€695,000
148 Navan Road, Navan Road (D7), Dublin 7, D07Y5893 Bed · 2 Bath · Semi-D
€695,000
34 Botanic Avenue (Pre 63 10% Yield), Drumcondra, Dublin 9, D09WK835 Bed · 4 Bath · Terrace€695,000
65 Rathdown Road, Phibsborough, Dublin 7, D07E2423 Bed · 1 Bath · Terrace€700,000
179 Clonliffe Road, Dublin 3, D03T1F63 Bed · 3 Bath · Terrace€720,000
23 Stoneybatter Mews, Dublin 7, Stoneybatter, Dublin 7, D07R5F23 Bed · 3 Bath · Terrace€725,000
67 Clonliffe Road (with Attic Conversion), Drumcondra, Dublin 3, D03EP213 Bed · 2 Bath · End of Terrace€725,000
39 Munster Street, Phibsborough, Dublin 7, D07PX773 Bed · 2 Bath · Terrace€750,000
BRUNOS, 2A Oxmantown Road, Dublin 7, D07P4063 Bed · 2 Bath · Semi-D€775,000
45 Fairhaven Avenue, Castleknock, Dublin 15, D15N6FC3 Bed · 4 Bath · Semi-D
Daft ID: 119021042


Harry Angel
SALE AGREEDThinking of selling?
Ask your agent for an Advantage Ad
- • Top of Search Results with Bigger Photos
- • More Buyers
- • Best Price

Home Insurance
Quick quote estimator
