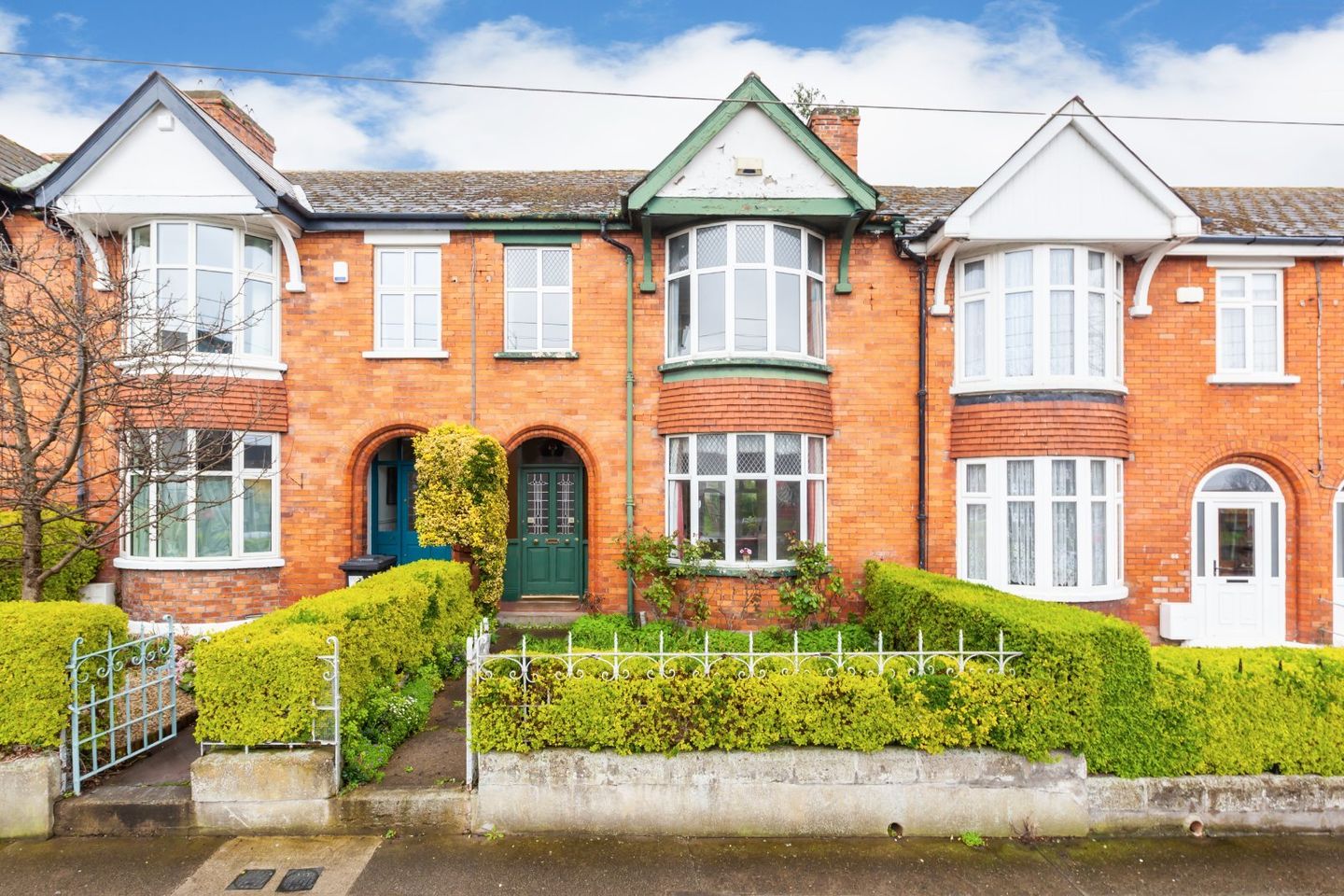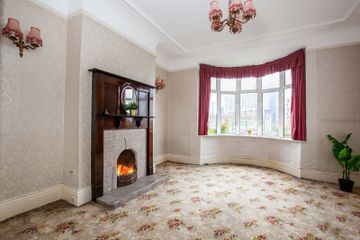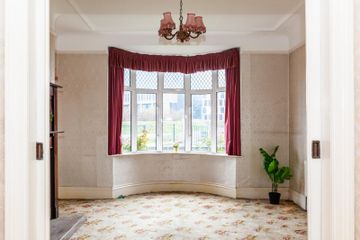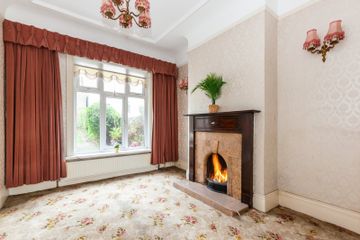


+12

16
65 Rathdown Road, Phibsborough, Dublin 7, D07E242
€695,000
3 Bed
1 Bath
109 m²
Terrace
Open Viewings
Sat, 04/05
10:30 - 11:00
Description
- Sale Type: For Sale by Private Treaty
- Overall Floor Area: 109 m²
This highly attractive double bay period residence offers an enviable location, red brick exterior and boasts well proportioned accommodation throughout. Dating back c.1910, this wonderful home offers a number of characteristic features synonymous with the era, including large bay windows, ceiling coving, picture rails, stained glass detailing, high ceilings, original timber doors and fittings plus original staircase. The well proportioned accommodation spans over 108sqm and briefly consists of hallway, two reception rooms, kitchen/dining room, three bedrooms, bathroom/wc, and an generous rear garden with large drive in, gated, double garage. To the front there is a city style railed garden with pedestrian walkway. Ideally located close to the Dublin City Centre, Rathdown Road is within walking distance of Smithfield Village, Stoneybatter, TUD Grangegorman, Mater Hospital and Temple Street Children's Hospital, Red and Green Luas, plus numerous good Schools and a wealth of other local amenities such as trendy cafes and bars on your door step. Number 65 Rathdown Road offers astute buyers the opportunity to transform this well proportioned period property into a modern and delightful family home on this highly sought after tree lined street in the heart of Dublin. Viewing comes highly recommended for buyers seeking to add their own style and design to this charming period property.
Contact DNG Phibsboro Agents Michelle Keeley MIPAN MMCEPI, Ciaran JonesMIPAN MMCEPI, Vincent Mullen MIPAN MMCEPI, Brian McGee MIPAN MMCEPI, Isabel O'Neill MIPAN MMCEPI, & Harry Angel. Ph 01 8300989
Entrance Hallway 4.00 x 1.78. Once through the beautiful stained glass main door, the entrance hallway greets you with high ceilings and period features.
Reception room 1 3.72 x 3.93. The front reception room is both spacious and bright, benefitting from the wonderful large bay window, ceiling detail, picture rails, timber & tile feature fireplace with mirror detail and a lovely front aspect.
Reception room 2 3.39 x 3.51. The rear reception room is a generous size, offering high ceilings, feature fireplace and a lovely aspect overlooking the garden.
Kitchen/Dining Room 7.96 x 2.72. The kitchen and dining room is a good size with a bright dual aspect and access to the rear garden. This welcoming space would benefit greatly from modernisation and kitchen upgrade.
Stairs & Landing The stairs and landing offer original details in keeping with the period charm this home offers in abundance.
Bedroom 1 3.79 x 3.38. The stunning front bedroom boasts a beautiful bay window, fitted wardrobes and vanity area plus high ceilings.
Bedroom 2 3.44 x 3.93. Positioned to the rear, the second bedroom is also a generous double room. Overlooking the rear garden, this room enjoys high ceilings, fitted wardrobes and picture rails.
Bedroom 3: 2.76 x 2.33. The third bedroom could also be used as a double room and continues to offer high ceilings, whilst overlooking the desirable ans leafy avenue of Rathdown Road.
Bathroom & WC 1.96 x 1.74 +. The bathroom and WC are in their original privacy layout, separating the bath and wash hand basin from the WC.
Gardens To the front of this beautiful home there is a gated city style garden which boasts an array of wonderful mature plants, including roses and flowers. The elevated approach leads to the stunning period red brick facade of this double bay home.
To the rear, the garden can be accessed from the kitchen or rear garage and provides generous lawn with mature hedge surround. There is also a brick shed in the garden for storage and locates the gas boiler.
Garage 4.98 x 5.81. To the rear of the garden, the substantial double garage provides double gated access for drive in parking or storage, and is in need of repair.

Can you buy this property?
Use our calculator to find out your budget including how much you can borrow and how much you need to save
Property Features
- Stunning period home.
- Elevated position
- Double bay red brick facade
- Well proportioned rooms
- Period details
- High ceilings
- Generous rear garden
- Double garage
- Minutes walk from Dublin City, Smithfield Village, Stoneybatter and Phoenix Park.
- Short stroll to both Red and Green Luas.
Map
Map
Local AreaNEW

Learn more about what this area has to offer.
School Name | Distance | Pupils | |||
|---|---|---|---|---|---|
| School Name | Stanhope Street Primary School | Distance | 450m | Pupils | 363 |
| School Name | Dublin 7 Educate Together | Distance | 490m | Pupils | 466 |
| School Name | St Peter's National School | Distance | 610m | Pupils | 430 |
School Name | Distance | Pupils | |||
|---|---|---|---|---|---|
| School Name | Henrietta Street School | Distance | 640m | Pupils | 20 |
| School Name | Scoil Na Mbrathar Boys Senior School | Distance | 660m | Pupils | 149 |
| School Name | St Mary's Primary School | Distance | 750m | Pupils | 248 |
| School Name | St Gabriels National School | Distance | 870m | Pupils | 175 |
| School Name | Christ The King Boys National School | Distance | 930m | Pupils | 103 |
| School Name | Christ The King Senior School | Distance | 950m | Pupils | 87 |
| School Name | Christ The King Junior Girls School | Distance | 980m | Pupils | 43 |
School Name | Distance | Pupils | |||
|---|---|---|---|---|---|
| School Name | St Josephs Secondary School | Distance | 470m | Pupils | 239 |
| School Name | The Brunner | Distance | 660m | Pupils | 219 |
| School Name | Mount Carmel Secondary School | Distance | 820m | Pupils | 399 |
School Name | Distance | Pupils | |||
|---|---|---|---|---|---|
| School Name | Belvedere College S.j | Distance | 1.1km | Pupils | 1003 |
| School Name | St Vincents Secondary School | Distance | 1.3km | Pupils | 399 |
| School Name | Larkin Community College | Distance | 1.4km | Pupils | 407 |
| School Name | Coláiste Mhuire | Distance | 1.7km | Pupils | 253 |
| School Name | Cabra Community College | Distance | 1.7km | Pupils | 217 |
| School Name | O'Connell School | Distance | 1.8km | Pupils | 213 |
| School Name | James' Street Cbs | Distance | 1.9km | Pupils | 180 |
Type | Distance | Stop | Route | Destination | Provider | ||||||
|---|---|---|---|---|---|---|---|---|---|---|---|
| Type | Tram | Distance | 100m | Stop | Grangegorman | Route | Green | Destination | Broombridge | Provider | Luas |
| Type | Tram | Distance | 110m | Stop | Grangegorman | Route | Green | Destination | Sandyford | Provider | Luas |
| Type | Tram | Distance | 110m | Stop | Grangegorman | Route | Green | Destination | Brides Glen | Provider | Luas |
Type | Distance | Stop | Route | Destination | Provider | ||||||
|---|---|---|---|---|---|---|---|---|---|---|---|
| Type | Bus | Distance | 310m | Stop | Fire Station | Route | 83 | Destination | Harristown | Provider | Dublin Bus |
| Type | Bus | Distance | 310m | Stop | Fire Station | Route | 155 | Destination | Ikea | Provider | Dublin Bus |
| Type | Bus | Distance | 310m | Stop | Fire Station | Route | 4 | Destination | Harristown | Provider | Dublin Bus |
| Type | Bus | Distance | 310m | Stop | Fire Station | Route | 83a | Destination | Harristown | Provider | Dublin Bus |
| Type | Bus | Distance | 310m | Stop | Fire Station | Route | 83 | Destination | Charlestown | Provider | Dublin Bus |
| Type | Bus | Distance | 310m | Stop | Fire Station | Route | 140 | Destination | Ikea | Provider | Dublin Bus |
| Type | Bus | Distance | 310m | Stop | Fire Station | Route | 9 | Destination | Charlestown | Provider | Dublin Bus |
Virtual Tour
BER Details

BER No: 117293829
Energy Performance Indicator: 323.12 kWh/m2/yr
Statistics
29/04/2024
Entered/Renewed
6,296
Property Views
Check off the steps to purchase your new home
Use our Buying Checklist to guide you through the whole home-buying journey.

Similar properties
€650,000
136 Clonliffe Road, Drumcondra, Dublin 3, D03P6513 Bed · 2 Bath · Terrace€650,000
200 Navan Road, Navan Road, Dublin 7, D07P4A63 Bed · 2 Bath · Semi-D€650,000
17 Croagh Patrick Road, Navan Road, Navan Road (D7), Dublin 7, D07Y2P83 Bed · 2 Bath · Terrace€660,000
13 Connaught Street, Phibsborough, Phibsborough, Dublin 7, D07XY725 Bed · 4 Bath · Terrace
€675,000
110 Shandon Park, Phibsborough, Phibsborough, Dublin 7, D07XT973 Bed · 1 Bath · Terrace€675,000
139 Clonliffe Road, Drumcondra, Dublin 3, D03DK224 Bed · 2 Bath · Terrace€695,000
34 Botanic Avenue (Pre 63 10% Yield), Drumcondra, Dublin 9, D09WK835 Bed · 4 Bath · Terrace€695,000
148 Navan Road, Navan Road (D7), Dublin 7, D07Y5893 Bed · 2 Bath · Semi-D€695,000
341 Navan Road, Dublin 75 Bed · 3 Bath · Semi-D€700,000
179 Clonliffe Road, Dublin 3, D03T1F63 Bed · 3 Bath · Terrace€720,000
23 Stoneybatter Mews, Dublin 7, Stoneybatter, Dublin 7, D07R5F23 Bed · 3 Bath · Terrace€725,000
67 Clonliffe Road (with Attic Conversion), Drumcondra, Dublin 3, D03EP213 Bed · 2 Bath · End of Terrace
Daft ID: 119232557


Michelle Keeley
01 8300989Thinking of selling?
Ask your agent for an Advantage Ad
- • Top of Search Results with Bigger Photos
- • More Buyers
- • Best Price

Home Insurance
Quick quote estimator
