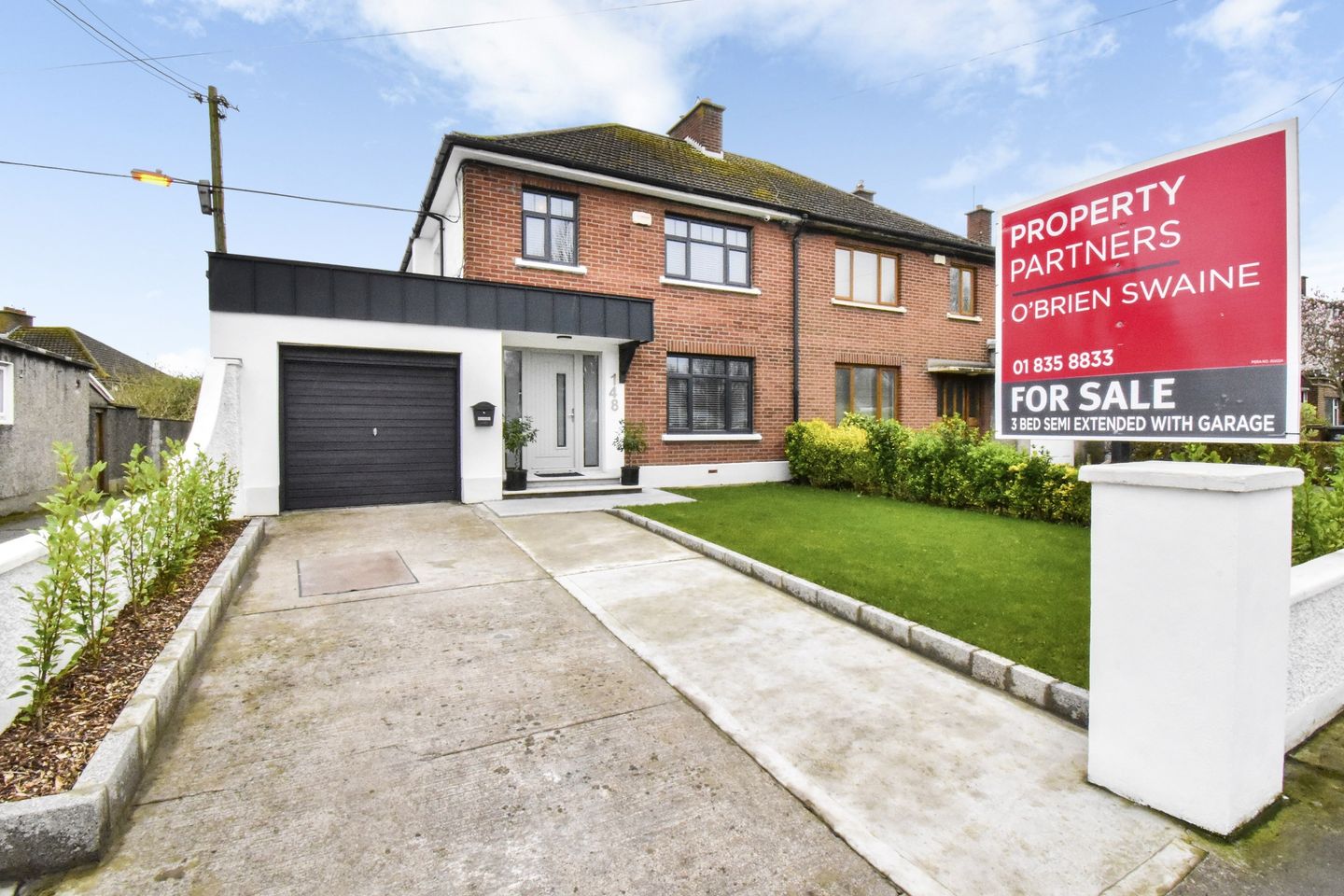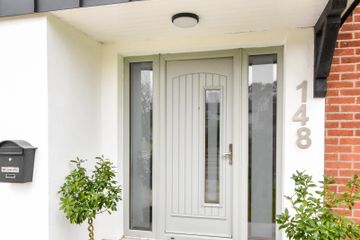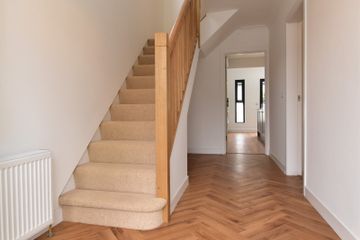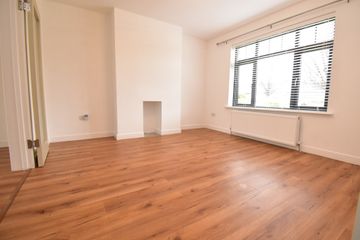


+13

17
148 Navan Road, Navan Road (D7), Dublin 7, D07Y589
€695,000
3 Bed
2 Bath
130 m²
Semi-D
Description
- Sale Type: For Sale by Private Treaty
- Overall Floor Area: 130 m²
PROPERTY PARTNERS O 'BRIEN SWAINE introduce this stunning 3 bed semi detached residence which has recently undergone extensive refurbishment and thoughtful extension to provide luxurious living space that is perfect for modern family life.
As you step into this beautifully renovated home you are greeted by bright and spacious living areas where no expense has been spared on upgrading and redecorating. The rear of the property has been extended and accommodates a modern kitchen which is equipped with brand new appliances, plenty of storage and counter space.
The bathrooms have been tastefully designed and fully renovated and come complete with high quality fixtures and fittings. The garage provides versatile space for various uses and the gardens have been meticulously landscaped throughout. The south facing rear inevitably becomes a suntrap during the summer months.
Situated in the desirable Navan Road area, this property enjoys easy access to schools, shops, parks, and transport links. With a friendly community and excellent amenities nearby, this property is not to be missed!
Accommodation includes: Entrance Hall, livingroom, kitchen/diningroom, utility room, shower room, 3 bedrooms and bathroom
Entrance Hall: 5.0m x 2.1m
Solid timber floors, understairs storage
Livingroom: 3.9m x 3.6m
Wood effect flooring, double doors to kitchen/dinnigroom
Kitchen/ Diningroom: 6.0m x 5.4m
Wall and floor mounted units with island, plumbed with stainless steel sink, integrated oven, hob and extractor fan, recessed lighting, tiled splashback, wood effect flooring, breakfast bar built into the island
Utility Room: 2.6m x 2.5m
Wall and floor mounted units, wood effect flooring, tiled splashback, plumbed for stainless steel sink and washing machine, access to rear garden
Shower Room: 2.6m x 0.7m
WC,WHB and shower, electric heater, Velux window, tiled floors and shower surround
UPSTAIRS
Landing: 3.1m x 2.3m
Access to hotpress and attic
Bedroom 1: 2.5m x 2.4m
New carpets
Bedroom 2: 3.6m x 3.3m
New carpets
Bedroom 3: 3.9m x 3.6m
New carpets
Bathroom: 2.2m x 1.9m
WC, WHB with storage cabinet, shower, tiled floors and shower surround
SPECIAL FEATURES
Oil fired central heating
Internally insulated
New kitchen with island unit
300mm of insulation in the attic
Three spacious bedrooms
Garage
Extended to the rear
Completely refurbished with new wiring and plumbing
Modern and functional utility room
Convenient shower room
All new floor coverings
Freshly redecorated throughout
Excellent location
Close to local amenities, shops, schools and the Phoenix Park
Extends to approximately 130 Sq metres
Built c. 1960
BER B3

Can you buy this property?
Use our calculator to find out your budget including how much you can borrow and how much you need to save
Map
Map
Local AreaNEW

Learn more about what this area has to offer.
School Name | Distance | Pupils | |||
|---|---|---|---|---|---|
| School Name | Saint John Bosco Senior Boys School | Distance | 350m | Pupils | 347 |
| School Name | St John Bosco Junior Boys' School | Distance | 400m | Pupils | 172 |
| School Name | St. Catherine's Senior Girls | Distance | 540m | Pupils | 147 |
School Name | Distance | Pupils | |||
|---|---|---|---|---|---|
| School Name | Holy Family School For The Deaf | Distance | 570m | Pupils | 129 |
| School Name | St Catherine's Infants School Cabra | Distance | 590m | Pupils | 116 |
| School Name | North Dublin Muslim National School | Distance | 630m | Pupils | 416 |
| School Name | Mary, Help Of Christians Girls National School | Distance | 700m | Pupils | 386 |
| School Name | Casa Caterina School | Distance | 750m | Pupils | 33 |
| School Name | St. Finbarr's Boys National School | Distance | 970m | Pupils | 133 |
| School Name | St Vincent's Special School | Distance | 1.1km | Pupils | 70 |
School Name | Distance | Pupils | |||
|---|---|---|---|---|---|
| School Name | St Declan's College | Distance | 530m | Pupils | 664 |
| School Name | St. Dominic's College | Distance | 700m | Pupils | 779 |
| School Name | Coláiste Mhuire | Distance | 730m | Pupils | 253 |
School Name | Distance | Pupils | |||
|---|---|---|---|---|---|
| School Name | Cabra Community College | Distance | 1.1km | Pupils | 217 |
| School Name | St Vincents Secondary School | Distance | 2.4km | Pupils | 399 |
| School Name | St Josephs Secondary School | Distance | 2.4km | Pupils | 239 |
| School Name | St Michaels Secondary School | Distance | 2.5km | Pupils | 634 |
| School Name | Coláiste Eoin | Distance | 2.5km | Pupils | 308 |
| School Name | St Mary's Secondary School | Distance | 2.8km | Pupils | 832 |
| School Name | The Brunner | Distance | 2.9km | Pupils | 219 |
Type | Distance | Stop | Route | Destination | Provider | ||||||
|---|---|---|---|---|---|---|---|---|---|---|---|
| Type | Bus | Distance | 40m | Stop | Navan Road Church | Route | 70 | Destination | Burlington Road | Provider | Dublin Bus |
| Type | Bus | Distance | 40m | Stop | Navan Road Church | Route | 37 | Destination | Bachelor's Walk | Provider | Dublin Bus |
| Type | Bus | Distance | 40m | Stop | Navan Road Church | Route | 38a | Destination | Parnell Sq | Provider | Dublin Bus |
Type | Distance | Stop | Route | Destination | Provider | ||||||
|---|---|---|---|---|---|---|---|---|---|---|---|
| Type | Bus | Distance | 40m | Stop | Navan Road Church | Route | 39a | Destination | Ucd | Provider | Dublin Bus |
| Type | Bus | Distance | 40m | Stop | Navan Road Church | Route | 70d | Destination | Dcu | Provider | Dublin Bus |
| Type | Bus | Distance | 40m | Stop | Navan Road Church | Route | 38b | Destination | O'Connell Street | Provider | Dublin Bus |
| Type | Bus | Distance | 40m | Stop | Navan Road Church | Route | 38 | Destination | Parnell Sq | Provider | Dublin Bus |
| Type | Bus | Distance | 40m | Stop | Navan Road Church | Route | 38d | Destination | Burlington Road | Provider | Dublin Bus |
| Type | Bus | Distance | 40m | Stop | Navan Road Church | Route | 122 | Destination | Drimnagh Road | Provider | Dublin Bus |
| Type | Bus | Distance | 40m | Stop | Navan Road Church | Route | 38a | Destination | Burlington Road | Provider | Dublin Bus |
Virtual Tour
BER Details

Statistics
28/03/2024
Entered/Renewed
8,462
Property Views
Check off the steps to purchase your new home
Use our Buying Checklist to guide you through the whole home-buying journey.

Similar properties
€635,000
24 Phoenix Avenue, Castleknock, Dublin 15, D15YR7X4 Bed · 2 Bath · Semi-D€650,000
200 Navan Road, Navan Road, Dublin 7, D07P4A63 Bed · 2 Bath · Semi-D€650,000
17 Croagh Patrick Road, Navan Road, Navan Road (D7), Dublin 7, D07Y2P83 Bed · 2 Bath · Terrace€650,000
46 Collegewood, Castleknock, Dublin 15, D15A5X04 Bed · 3 Bath · Terrace
AMV: €650,000
Clara House, 9 Castleknock Road, Castleknock, Dublin 15, D15K61Y4 Bed · 3 Bath · Detached€685,000
71 Peck's Lane, Castleknock, Dublin 15, D15C3NW4 Bed · 3 Bath · Semi-D€730,000
36 Collegewood, Castleknock, Castleknock, Dublin 15, D15X8R55 Bed · 3 Bath · Semi-D€750,000
BRUNOS, 2A Oxmantown Road, Dublin 7, D07P4063 Bed · 2 Bath · Semi-D€775,000
45 Fairhaven Avenue, Castleknock, Dublin 15, D15N6FC3 Bed · 4 Bath · Semi-D€849,000
43 Old Cabra Road, Cabra, Dublin 7, D07XR3R4 Bed · Semi-D€850,000
23 Castleknock Wood, Laurel Lodge, Castleknock, Dublin 15, D15E0084 Bed · 3 Bath · Detached€880,000
48 Collegewood, Castleknock, Castleknock, Dublin 15, D15X5W95 Bed · 4 Bath · Detached
Daft ID: 119153747

Thinking of selling?
Ask your agent for an Advantage Ad
- • Top of Search Results with Bigger Photos
- • More Buyers
- • Best Price

Home Insurance
Quick quote estimator

