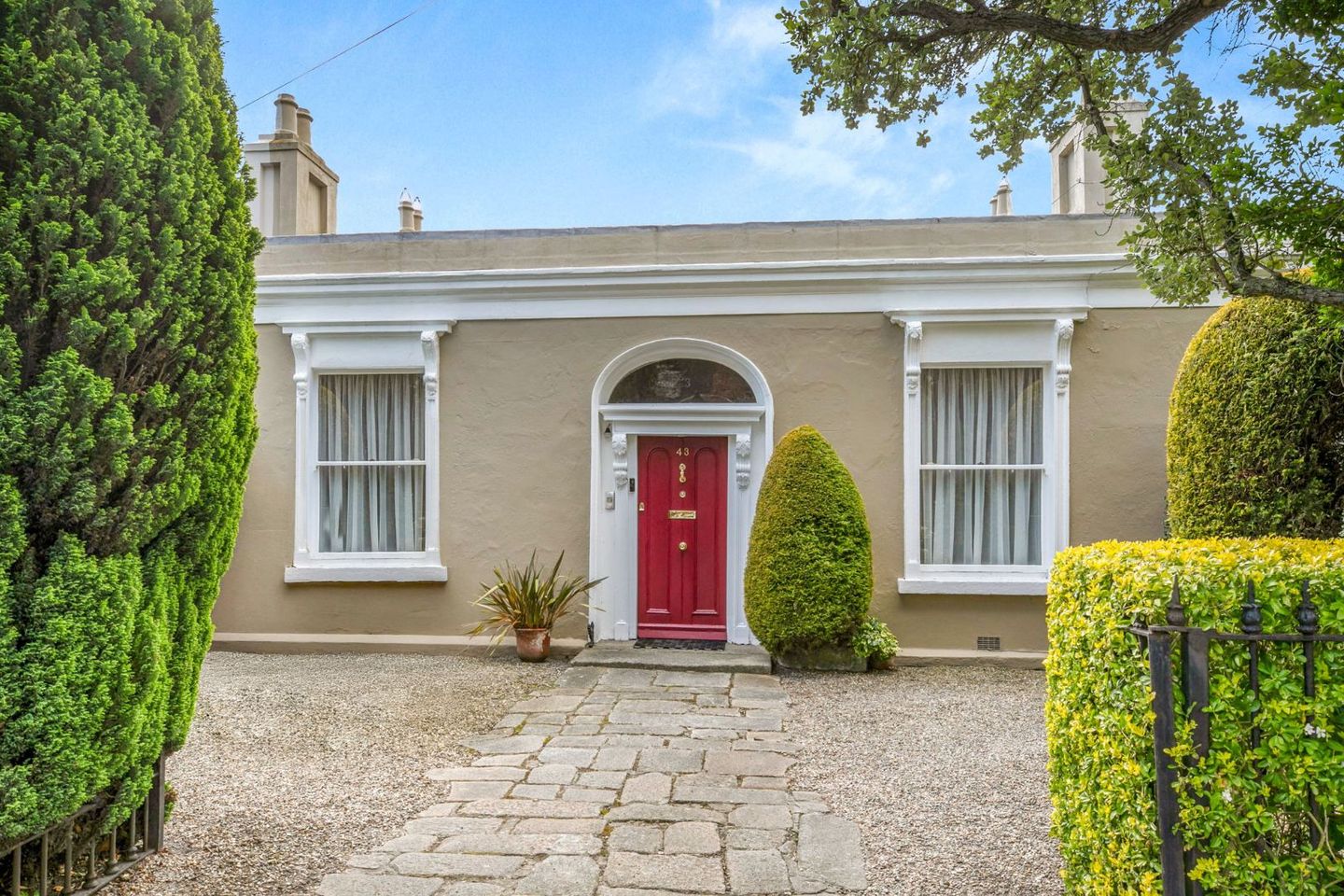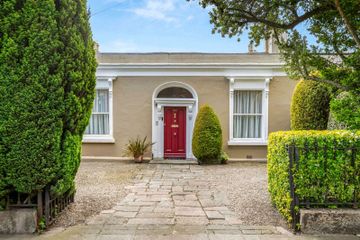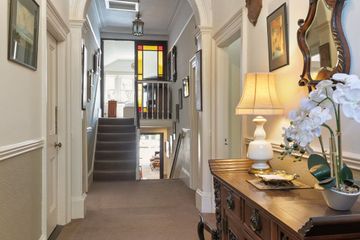



43 Sandymount Road, Sandymount, Dublin 4, D04V207
€1,300,000
- Price per m²:€7,182
- Estimated Stamp Duty:€16,000
- Selling Type:By Private Treaty
- BER No:118378702
- Energy Performance:257.78 kWh/m2/yr
About this property
Highlights
- Sunny 100ft South-west facing rear garden
- Superb location, minutes from Sandymount Village, Dart & Strand
- Off-street car parking to the front
- Well-proportioned accommodation with interconnecting reception rooms
- Many original period features including: high ceilings, ornate ceiling cornicing, centre roses, sash windows with window shutters and marble fireplace
Description
A deceptively spacious villa-style period residence dating from circa 1836, superbly located a short walk to Sandymount Village and Strand benefitting from a secluded south-west facing 100ft (30.30m) long rear garden and generous off-street parking to the front. This impressive residence features exceptionally well-maintained accommodation throughout. The welcoming reception hall boasts ornate ceiling cornicing, a centre rose, picture rails and a fanlight above the hall door. The dining room, to the front, includes high ceilings, a marble fireplace with cast iron and tiled inset, ceiling coving, and a sash window. Double doors open into the sitting room/lounge, which overlooks the rear garden through a picture window and features a matching fireplace, sash windows with shutters, and a bright, elegant atmosphere. There are two bedrooms located at the hall floor level - Bedroom 2 (to front) includes a marble fireplace with cast iron inset, gas fire, and glazed double doors. Bedroom 3, includes a walk-in wardrobe and an en-suite with shower, pedestal wash hand basin, WC, bidet, oval window, and direct access to the rear garden. From the hallway, steps lead up to the Hall Floor Return with Bedroom 1, with leaded glass double doors and fitted wardrobes. From the hall there are stairs leading down to an inner hallway with a shower room off (including WC, bidet, wash hand basin, and rain/hand-held shower) and double doors opening into a large Kitchen area. This space is exceptionally well-fitted with a range of oak press and drawer units. Connected to a fully fitted utility room housing a recently replaced gas-fired central heating boiler with a door leading directly to the rear garden. An archway leads from the kitchen into a sitting/living room complete with a marble fireplace, gas fire, and double doors to the rear garden. One of the home’s standout features is the beautifully landscaped 30.30m (100 ft) long rear garden, enjoying a sunny south-westerly aspect. It features raised beds, mature trees, hedging, and low-maintenance cobble surfacing. To the front, the railed garden offers off-street parking, a gravel driveway, hedging, and a path leading up to the hall door. Situated within minutes of Sandymount village and strand, the property benefits from its prime location. ideally located with a host of amenities close by including: excellent shops, boutiques, cafes and restaurants. Sandymount village is also exceptionally well served by numerous bus routes and Sandymount Dart station. The IFSC, Silicon Docks and City Centre are a short car journey away. The East Link Bridge is few minutes away by car and the Airport is only 20 minutes' drive via the port tunnel. Accommodation: Reception Hall: With ornate ceiling coving, centre rose, picture rail and dado rail. Fan light over the hall door. Dining Room (to the front): With high ceilings, ceiling coving, centre rose, marble fireplace with cast iron and tiled inset, sash window with window shutters. Double doors opening into the sitting room. Sitting Room / Lounge (to the rear): With marble fireplace with cast iron and tiled inset, sash windows with window shutters. Bedroom 2 (to the front): Currently in use as a living room, with marble fireplace with cast iron and tiled inset. Bedroom 3: With walk-in wardrobe En-Suite Shower room: Comprising pedestal wash hand basin, bidet, WC, oval window, and door out to the rear garden. Bedroom 1: With fitted wardrobes. Hallway/Lobby: There is a cellar/underfloor storage space accessed underneath the stairs. Shower Room: With whb, bidet, wc, wall mirror, rain plus hand held shower. Kitchen/Sitting Room: Extensive Kitchen press and drawer units, 1.5 bowl sink unit, 4 ring hob, electric cooker, under counter fridge and dishwasher. Sitting room with marble fireplace with gas fire. Double doors out to the rear garden. Utility: Fitted units, double sink, excellent storage, plumbing for a washing machine, gas fired central heating boiler (recently replaced) and door out to the rear garden BER: D1 BER No.118378702 Energy Performance Indicator:257.78 kWh/m²/yr
The local area
The local area
Sold properties in this area
Stay informed with market trends
Local schools and transport

Learn more about what this area has to offer.
School Name | Distance | Pupils | |||
|---|---|---|---|---|---|
| School Name | Our Lady Star Of The Sea | Distance | 160m | Pupils | 226 |
| School Name | St Matthew's National School | Distance | 300m | Pupils | 209 |
| School Name | Enable Ireland Sandymount School | Distance | 560m | Pupils | 46 |
School Name | Distance | Pupils | |||
|---|---|---|---|---|---|
| School Name | Scoil Mhuire Girls National School | Distance | 880m | Pupils | 277 |
| School Name | St Patrick's Girls' National School | Distance | 1.0km | Pupils | 148 |
| School Name | St Patrick's Boys National School | Distance | 1.0km | Pupils | 126 |
| School Name | Shellybanks Educate Together National School | Distance | 1.0km | Pupils | 342 |
| School Name | John Scottus National School | Distance | 1.2km | Pupils | 166 |
| School Name | St Declans Special Sch | Distance | 1.2km | Pupils | 36 |
| School Name | Gaelscoil Eoin | Distance | 1.4km | Pupils | 50 |
School Name | Distance | Pupils | |||
|---|---|---|---|---|---|
| School Name | Blackrock Educate Together Secondary School | Distance | 480m | Pupils | 185 |
| School Name | Sandymount Park Educate Together Secondary School | Distance | 480m | Pupils | 436 |
| School Name | Marian College | Distance | 530m | Pupils | 305 |
School Name | Distance | Pupils | |||
|---|---|---|---|---|---|
| School Name | Ringsend College | Distance | 1.0km | Pupils | 210 |
| School Name | St Conleths College | Distance | 1.6km | Pupils | 325 |
| School Name | St Michaels College | Distance | 1.7km | Pupils | 726 |
| School Name | Muckross Park College | Distance | 2.1km | Pupils | 712 |
| School Name | C.b.s. Westland Row | Distance | 2.2km | Pupils | 202 |
| School Name | The Teresian School | Distance | 2.3km | Pupils | 239 |
| School Name | Catholic University School | Distance | 2.4km | Pupils | 547 |
Type | Distance | Stop | Route | Destination | Provider | ||||||
|---|---|---|---|---|---|---|---|---|---|---|---|
| Type | Bus | Distance | 50m | Stop | Star Of The Sea | Route | C1 | Destination | Adamstown Station | Provider | Dublin Bus |
| Type | Bus | Distance | 50m | Stop | Star Of The Sea | Route | 47 | Destination | Poolbeg St | Provider | Dublin Bus |
| Type | Bus | Distance | 50m | Stop | Star Of The Sea | Route | C2 | Destination | Adamstown Station | Provider | Dublin Bus |
Type | Distance | Stop | Route | Destination | Provider | ||||||
|---|---|---|---|---|---|---|---|---|---|---|---|
| Type | Bus | Distance | 70m | Stop | Farney Park | Route | C2 | Destination | Adamstown Station | Provider | Dublin Bus |
| Type | Bus | Distance | 70m | Stop | Farney Park | Route | C1 | Destination | Adamstown Station | Provider | Dublin Bus |
| Type | Bus | Distance | 70m | Stop | Farney Park | Route | 47 | Destination | Poolbeg St | Provider | Dublin Bus |
| Type | Bus | Distance | 70m | Stop | Star Of The Sea | Route | C1 | Destination | Sandymount | Provider | Dublin Bus |
| Type | Bus | Distance | 70m | Stop | Star Of The Sea | Route | 84n | Destination | Charlesland | Provider | Nitelink, Dublin Bus |
| Type | Bus | Distance | 70m | Stop | Star Of The Sea | Route | C2 | Destination | Sandymount | Provider | Dublin Bus |
| Type | Bus | Distance | 70m | Stop | Star Of The Sea | Route | 47 | Destination | Belarmine | Provider | Dublin Bus |
Your Mortgage and Insurance Tools
Check off the steps to purchase your new home
Use our Buying Checklist to guide you through the whole home-buying journey.
Budget calculator
Calculate how much you can borrow and what you'll need to save
A closer look
BER Details
BER No: 118378702
Energy Performance Indicator: 257.78 kWh/m2/yr
Statistics
- 08/05/2025Entered
- 16,935Property Views
Similar properties
€1,195,000
48a Beach Road, Dublin 4, Sandymount, Dublin 4, D04Y2E73 Bed · 4 Bath · Semi-D€1,250,000
18 Trimleston Gardens, Booterstown, Co. Dublin, A94X8504 Bed · 3 Bath · Semi-D€1,250,000
69 Merrion Village, Ballsbridge, Dublin 4, D04T6F34 Bed · 3 Bath · Detached€1,295,000
80 St Helens Road, Booterstown, Co. Dublin, A94AE424 Bed · 1 Bath · Semi-D
€1,300,000
65 Rock Road, Blackrock, Co. Dublin, A94PT624 Bed · 4 Bath · Semi-D€1,300,000
33 Seafort Avenue, Sandymount, Dublin 4, D04XF543 Bed · 2 Bath · End of Terrace€1,400,000
73/74 Ardoyne House, Donnybrook, Dublin 4, D04HN324 Bed · 3 Bath · Apartment€1,400,000
34 Raglan Lane, Dublin 4, Ballsbridge, Dublin 4, D04T1F23 Bed · 2 Bath · Terrace€1,400,000
52 Saint Alban's Park, Dublin 4, Sandymount, Dublin 4, D04Y7K63 Bed · 2 Bath · Semi-D€1,450,000
1 Holyrood Park, Sandymount, Dublin 4, D04W9773 Bed · 2 Bath · Semi-D€1,650,000
3 Bedroom Penthouse, 143 Merrion Road, Ballsbridge, 143 Merrion Road, Ballsbridge, Dublin 43 Bed · 2 Bath · Apartment
Daft ID: 16124620

