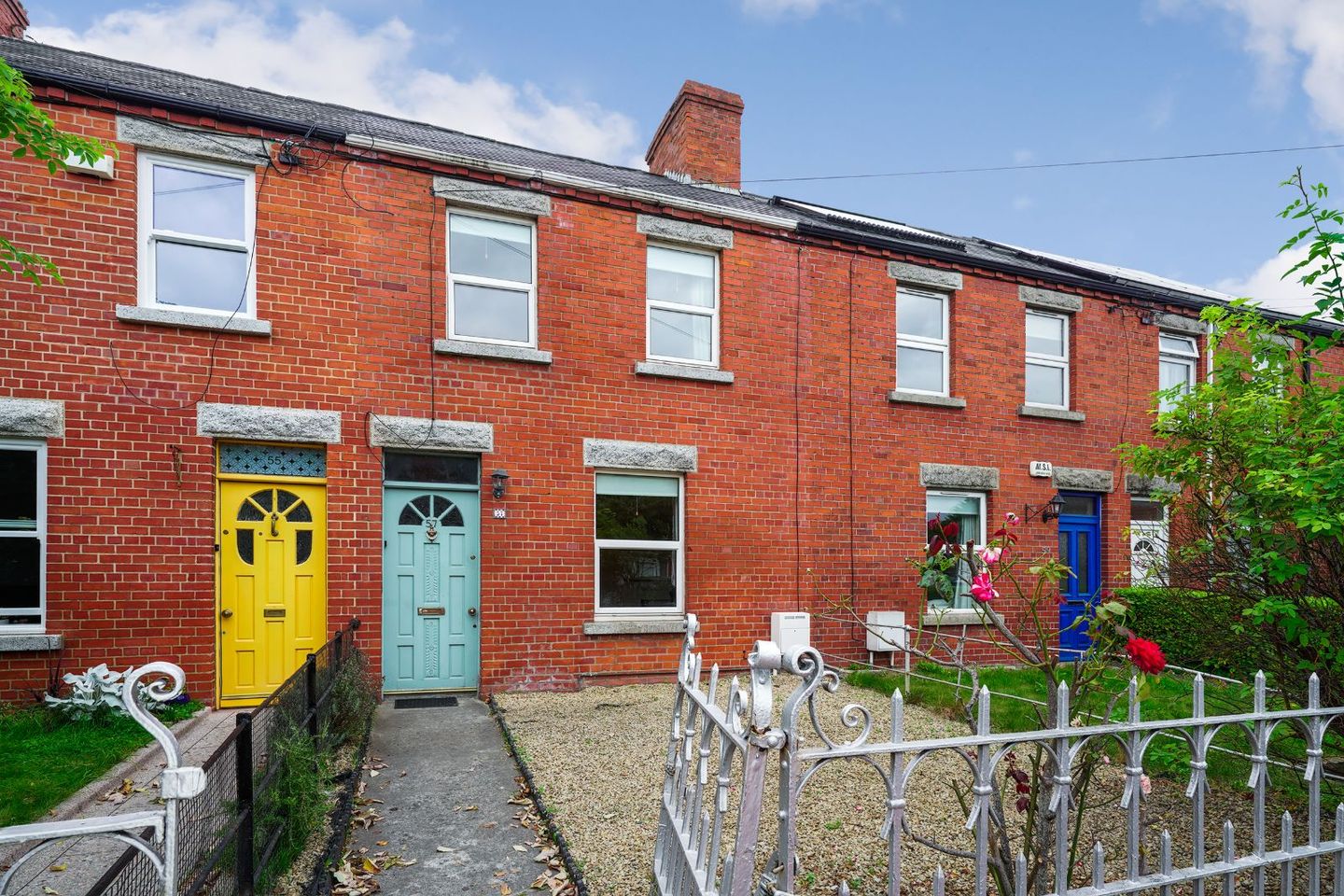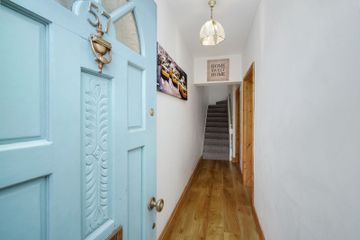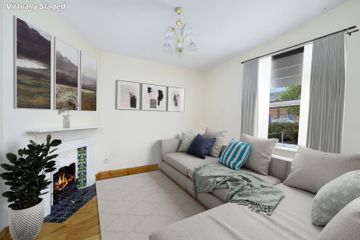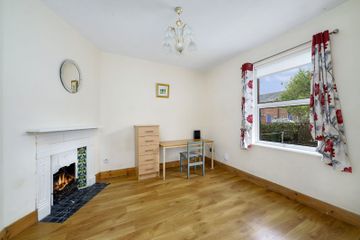



57 Botanic Avenue (plus Attic Conversion), Glasnevin, Dublin 9, D09A4V8
€560,000
- Price per m²:€4,628
- Estimated Stamp Duty:€5,600
- Selling Type:By Private Treaty
- BER No:103757944
- Energy Performance:270.29 kWh/m2/yr
Make your move
Open Viewings
- Sat, 18/1012:00 - 12:30
About this property
Description
***EXTENDED KITCHEN / ATTIC ROOM / REDBRICK PERIOD HOME / EXCEPTIONAL LOCATION*** KELLY BRADSHAW DALTON are proud to introduce you to 57 Botanic Avenue, Drumcondra, Dublin 9. Welcome to 57 Botanic Avenue, a truly enchanting redbrick residence set in the leafy heart of Drumcondra, where the past whispers through every room and where modern comforts meet timeless character within the historic heart of Dublin 9. Tucked away on one of the most charming and sought after streets, No. 57 is part of a proud row of late 19th century redbrick homes, originally built for workers from the nearby Botanic Gardens. These homes, with their rich history and distinctive architecture, have stood as quiet witnesses to the evolution of this beloved neighbourhood. Behind its elegant redbrick façade and through the classic iron gate, a world of warmth and welcome awaits. From the moment you approach, No. 57 invites you in, with its picture perfect exterior, original wrought iron railings, limestone plinths, and low maintenance front garden. Inside, the home is a beautiful blend of preserved period details and thoughtful modern upgrades, a home where character is not compromised. On entering the hallway, you are greeted by laminate wood flooring and soaring ceilings above, offering a subtle nod to another era. The living room is a sanctuary of calm, flooded with natural light and anchored by an original cast iron fireplace. It’s a cosy spot for evening chats with friends or quiet Sunday afternoons with family. Beyond lies a warm and welcoming dining room, the ideal space to gather around the table and entertain guests at dinner. At the rear of the home, the kitchen is a fully fitted, modern space with ample floor and eye level units, offering plenty of room for food preparation. It overlooks the rear garden and includes a dining area for less formal meals, breakfast with the family on busy mornings will be a breeze. Outside in the garden, it’s easy to imagine summer evenings with friends around the BBQ, a glass of wine in hand, or peaceful mornings sipping coffee outdoors. The rear garden, not overlooked, feels like your own private retreat in the city , low-maintenance, yet bursting with potential. Back inside and making our way upstairs, two bedrooms offer excellent proportions, with laminate flooring throughout and soft carpet on the stairs and landing. The master bedroom, basking in sunlight through both windows, provides both space and serenity. The second double bedroom is calm and quiet, perfect for your guests, family, or even a nursery! Completing this level is the main bathroom, which features tiled flooring, a stand alone shower and the added bonus of a separate bath, ideal for unwinding after a long day. Just when you thought we were done, there’s more to enjoy! The current owners have maximised every inch of space by installing a full staircase leading to the attic. Whether used as a home office, or a den for the older children, this additional room includes a W.C., making it perfect for working from home or giving teenagers their own space to relax and hang out with friends. 57 Botanic Avenue is a slice of Dublin’s history, lovingly cared for and ready for new memories to be made. It's rare to find a home that feels so peaceful yet sits within strolling distance of the vibrant life of Drumcondra Village. From top rated local schools and third level institutions to renowned cafés like Andersons and The Lovely Food Company, every amenity you could wish for is close at hand. Commuters will appreciate the excellent transport links, with Drumcondra Station, the LUAS Cross City line, multiple bus routes, and the M1/M50 just minutes away. And when you need a moment of green escape, the Botanic Gardens and Griffith Park are just a stone’s throw from your doorstep, perfect for a Sunday stroll, a picnic, or simply soaking in the beauty of nature that surrounds your new home. Viewing really is a must to appreciate all this home has to offer. Features EXTENDED KITCHEN ATTIC CONVERSION REDBRICK PERIOD PROPERTY EXCEPTIONAL LOCATION VIRTUALLY STAGED PHOTOS FOR DESIGN IDEAS Rooms Hall - 7.67m x 0.91m Sitting Room - 3.67m x 3.65m Living Room - 3.9m x 3.65m Kitchen / Dining Area - 5.54m x 2.27m Landing - 2.37m x 1.76m Bedroom One - 4.66m x 3.67m Bedroom Two - 3.9m x 2.81m Bathroom - 2.75m x 2.27m Attic Landing - 0.89m x 0.72m Attic Room - 4.84m x 4.66m Attic W.C. - 1.85m x 0.89m
The local area
The local area
Sold properties in this area
Stay informed with market trends
Local schools and transport
Learn more about what this area has to offer.
School Name | Distance | Pupils | |||
|---|---|---|---|---|---|
| School Name | Glasnevin National School | Distance | 190m | Pupils | 86 |
| School Name | Scoil Mobhí | Distance | 270m | Pupils | 252 |
| School Name | Gaelscoil Áine | Distance | 280m | Pupils | 142 |
School Name | Distance | Pupils | |||
|---|---|---|---|---|---|
| School Name | St Patricks N School | Distance | 490m | Pupils | 455 |
| School Name | St Columba's Iona Road | Distance | 530m | Pupils | 371 |
| School Name | Corpus Christi | Distance | 650m | Pupils | 402 |
| School Name | Lindsay Glasnevin | Distance | 720m | Pupils | 93 |
| School Name | St. Vincent's Primary School | Distance | 760m | Pupils | 253 |
| School Name | Glasnevin Educate Together National School | Distance | 860m | Pupils | 412 |
| School Name | St Brigids Convent | Distance | 910m | Pupils | 431 |
School Name | Distance | Pupils | |||
|---|---|---|---|---|---|
| School Name | Scoil Chaitríona | Distance | 420m | Pupils | 523 |
| School Name | St Mary's Secondary School | Distance | 720m | Pupils | 836 |
| School Name | St Vincents Secondary School | Distance | 720m | Pupils | 409 |
School Name | Distance | Pupils | |||
|---|---|---|---|---|---|
| School Name | Dominican College Griffith Avenue. | Distance | 1.1km | Pupils | 807 |
| School Name | Rosmini Community School | Distance | 1.4km | Pupils | 111 |
| School Name | Plunket College Of Further Education | Distance | 1.4km | Pupils | 40 |
| School Name | Clonturk Community College | Distance | 1.4km | Pupils | 939 |
| School Name | St. Aidan's C.b.s | Distance | 1.7km | Pupils | 728 |
| School Name | O'Connell School | Distance | 1.8km | Pupils | 215 |
| School Name | St Kevins College | Distance | 1.8km | Pupils | 501 |
Type | Distance | Stop | Route | Destination | Provider | ||||||
|---|---|---|---|---|---|---|---|---|---|---|---|
| Type | Bus | Distance | 130m | Stop | Tolka Bridge | Route | 9 | Destination | O'Connell St | Provider | Dublin Bus |
| Type | Bus | Distance | 130m | Stop | Tolka Bridge | Route | E1 | Destination | Ballywaltrim | Provider | Dublin Bus |
| Type | Bus | Distance | 130m | Stop | Tolka Bridge | Route | E2 | Destination | Dun Laoghaire | Provider | Dublin Bus |
Type | Distance | Stop | Route | Destination | Provider | ||||||
|---|---|---|---|---|---|---|---|---|---|---|---|
| Type | Bus | Distance | 130m | Stop | Tolka Bridge | Route | 9 | Destination | Limekiln Avenue | Provider | Dublin Bus |
| Type | Bus | Distance | 190m | Stop | Mobhi Road | Route | 9 | Destination | Charlestown | Provider | Dublin Bus |
| Type | Bus | Distance | 190m | Stop | Mobhi Road | Route | E2 | Destination | Harristown | Provider | Dublin Bus |
| Type | Bus | Distance | 190m | Stop | Mobhi Road | Route | E1 | Destination | Northwood | Provider | Dublin Bus |
| Type | Bus | Distance | 200m | Stop | Tolka Bridge | Route | E2 | Destination | Harristown | Provider | Dublin Bus |
| Type | Bus | Distance | 200m | Stop | Tolka Bridge | Route | E1 | Destination | Northwood | Provider | Dublin Bus |
| Type | Bus | Distance | 200m | Stop | Tolka Bridge | Route | 9 | Destination | Charlestown | Provider | Dublin Bus |
Your Mortgage and Insurance Tools
Check off the steps to purchase your new home
Use our Buying Checklist to guide you through the whole home-buying journey.
Budget calculator
Calculate how much you can borrow and what you'll need to save
BER Details
BER No: 103757944
Energy Performance Indicator: 270.29 kWh/m2/yr
Statistics
- 15/10/2025Entered
- 5,992Property Views
- 9,767
Potential views if upgraded to a Daft Advantage Ad
Learn How
Similar properties
€525,000
2 Griffith Close, Glasnevin, Dublin 11, D11H3E06 Bed · 2 Bath · Terrace€525,000
16 Villa Park Avenue, Navan Road, Ashtown, Dublin 7, D07W3V73 Bed · 1 Bath · Bungalow€525,000
41 Glengarriff Parade, Phibsborough, Dublin 7, Co. Dublin, D07Y8653 Bed · 3 Bath · Terrace€525,000
24 Ventry Park, Dublin 7, Cabra, Dublin 7, D07Y2N23 Bed · 1 Bath · Terrace
€525,000
544 Collins Avenue West, Dublin 9, Whitehall, Dublin 9, D09E0043 Bed · 1 Bath · Terrace€525,000
29 Wellpark Avenue, Drumcondra, Dublin 9, D09X3R82 Bed · 1 Bath · Semi-D€540,000
6 Glasnamana Place, Dublin 11, Glasnevin, Dublin 11, D11DK8X3 Bed · 2 Bath · Detached€540,000
100 Quarry Road, Cabra, Dublin 7, D07ACW63 Bed · 2 Bath · End of Terrace€545,000
114a Glasnamana Road, Glasnevin, Dublin 11, D11RK643 Bed · 2 Bath · Bungalow€545,000
6 Violet Hill Drive, Dublin 11, Glasnevin, Dublin 11, D11W0H63 Bed · 1 Bath · Semi-D€545,000
6 Joyce Road, Drumcondra, Dublin 9, D09F8A02 Bed · 2 Bath · Terrace€745,000
3 Bed Townhouse, Daneswell Place, Daneswell Place, Glasnevin, Dublin 113 Bed · 2 Bath · Duplex
Daft ID: 16271132

