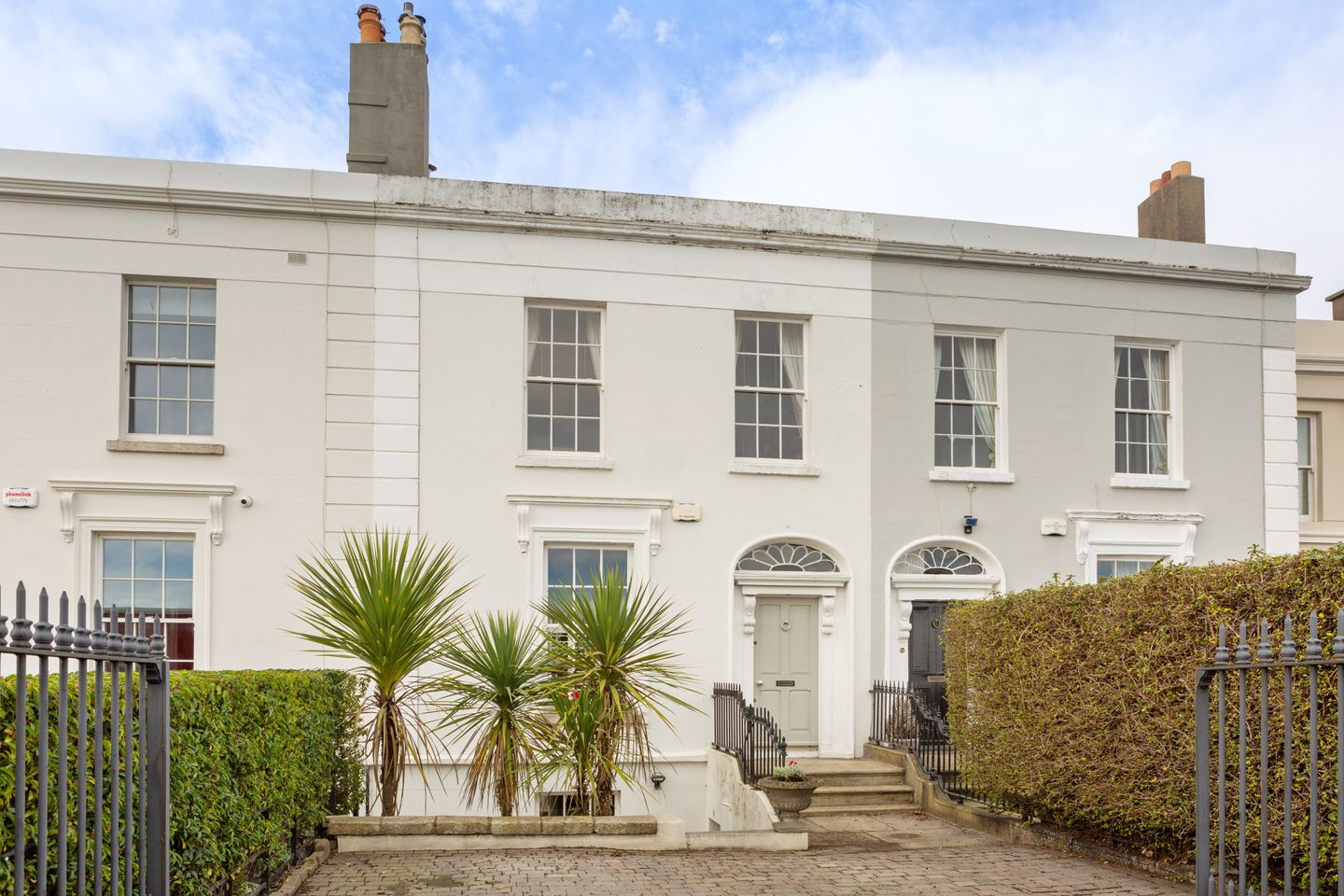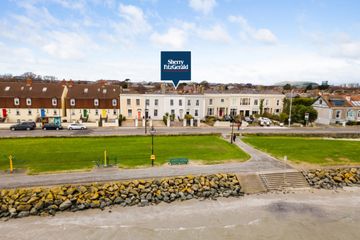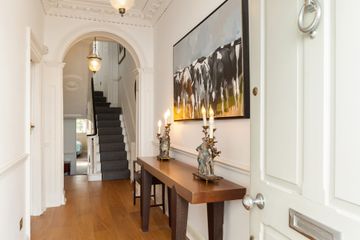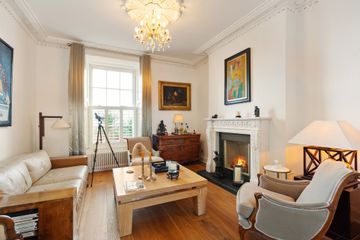


+32

36
59 Strand Road, Sandymount, Dublin 4, D04P489
€1,850,000
3 Bed
3 Bath
218 m²
Terrace
Description
- Sale Type: For Sale by Private Treaty
- Overall Floor Area: 218 m²
This attractive and elegant two storey over garden level period residence provides spacious accommodation of outstanding quality, which is beautifully presented throughout having undergone a thorough programme of refurbishment, now resulting in a home that offers a perfect balance of living and bedroom accommodation. It enjoys a prime location only 800m from Sandymount Green with uninterrupted views of Dublin Bay and is within walking distance of the village, Merrion Centre and the DART at Sandymount or Sydney Parade.
On entering the property at hall floor and through the hall door with Georgian fanlight, you immediately feel the sense of elegance in the entrance hall and the double interconnecting drawing rooms. The first of the bedrooms is located on the hall floor return with a separate shower room. The garden level is a perfect everyday space with an interconnecting living room, dining room and kitchen/breakfast room which open to the west facing patio and garden. The living room to the front can also be easily used as a fourth bedroom. A shower room completes the accommodation at this level. There is also separate access to the front garden. On the first floor, there are a further two double bedrooms, the main bedroom spanning the width of the house. A family bathroom is located on the first-floor return.
To the front of the property, the property is well set back from the road with off street car parking behind electric gates. The large rear garden (102ft approx.) benefits from a westerly orientation, laid out mainly in lawn with flower borders and a large patio area is ideal for al fresco dining. To the rear, there is vehicular access along with a block built shed, pottery room and gym. There is lapsed planning permission for a two-bedroom mews (Ref: 6413/06) should someone wish to re-apply.
The property could not be more conveniently located, being just opposite Sandymount Strand and Sandymount village with its unique village atmosphere and excellent choice of shops, boutiques, and restaurants are within walking distance. Also, within a short walking distance are Sandymount and Sydney Parade DART stations which, combined with several bus routes, ensure easy access into and across the city. Just some of the other amenities close-by include the Westwood Leisure Centre, Claremont Tennis Club/Railway Union Cricket, Hockey, and Football Club, the RDS, the InterContinental Hotel, Aviva Stadium, St Vincent's University Hospital, and the Merrion Shopping Centre. Many of Dublin's premier schools and several universities are also within easy reach. St Stephen's Green and the IFSC are within a short drive and Dublin Airport is only 15 minutes away via the Dublin Port Tunnel.
HALL FLOOR
Entrance Hall: with original fanlight, detailed ceiling cornice, centre rose and ceiling detail, original arch, dado rail and oak floor.
Drawing Room: beautiful views over Dublin Bay, ceiling cornice, centre rose, stunning carved marble fireplace with enclosed gas fire, oak floor, original window shutters, plantation shutters and opens through to:
Study: overlooking the garden with ceiling cornice, centre rose, original window shutters, stunning carved marble fireplace with open fire and oak floor.
HALL FLOOR RETURN
Lobby: with fitted wardrobe.
Bedroom 3: bright double bedroom overlooking the garden.
Shower Room: with wc, contemporary wash hand basin, step-in shower, partially tiled walls, tiled floor and heated towel rail.
GARDEN LEVEL
Entrance Lobby / Boot Room: with Castleford Limestone Oxbow stone floor by Fired Earth, timber wainscotting with coat hooks, shoe storage and access to under steps storage.
Hallway: with Castleford Limestone Oxbow stone floor by Fired Earth, recessed lights and fitted bookcases. There is generous understairs storage to the rear of the hall with utility closet plumbed for washing machine and dryer.
Shower Room: with wc, wash hand basin, double shower with rainwater shower head, generous storage, Castleford Limestone Oxbow stone floor by Fired Earth and subway wall tiling.
Living Room / Bedroom 4: divided from the hall by an attractive black panelled and glazed wall, Castleford Limestone Oxbow stone floor by Fired Earth, original window shutters and recessed lights. Double French doors to:
Dining Room: with solid fuel cast iron stove, alcove display cabinets, Castleford Limestone Oxbow stone floor by Fired Earth and opening through to:
Kitchen / Breakfast Room: beautiful bright area with glass atrium roof, a modern range of French grey fitted wall and floor units, Bosch integrated dishwasher, modern AGA with 4 electric ovens and a 6 ring gas hob, extractor fan, Liebherr fridge /freezer, tiled splashback, under counter lights, recessed lights, halogen wall lights, Castleford Limestone Oxbow stone floor by Fired Earth and additional built-in storage in the breakfast area. French doors to the garden.
FIRST FLOOR RETURN
Bathroom: bright room with high vaulted ceiling, bath with rainwater shower head, wc, wash hand basin, tiled floor, partially tiled walls, heated towel rail, recessed lights and velux roof light.
FIRST FLOOR
Bedroom 1: spanning with full width of the house with two sash windows providing stunning views over Dublin Bay, original window shutters, ceiling cornice and centre rose.
Bedroom 2: double room with ceiling cornice and centre rose.

Can you buy this property?
Use our calculator to find out your budget including how much you can borrow and how much you need to save
Map
Map
Local AreaNEW

Learn more about what this area has to offer.
School Name | Distance | Pupils | |||
|---|---|---|---|---|---|
| School Name | Scoil Mhuire Girls National School | Distance | 210m | Pupils | 276 |
| School Name | Enable Ireland Sandymount School | Distance | 620m | Pupils | 43 |
| School Name | Our Lady Star Of The Sea | Distance | 1.0km | Pupils | 277 |
School Name | Distance | Pupils | |||
|---|---|---|---|---|---|
| School Name | Shellybanks Educate Together National School | Distance | 1.1km | Pupils | 360 |
| School Name | St Matthew's National School | Distance | 1.2km | Pupils | 218 |
| School Name | St Patrick's Boys National School | Distance | 1.9km | Pupils | 131 |
| School Name | St Patrick's Girls' National School | Distance | 1.9km | Pupils | 153 |
| School Name | John Scottus National School | Distance | 2.0km | Pupils | 177 |
| School Name | St Declans Special Sch | Distance | 2.0km | Pupils | 35 |
| School Name | Saint Mary's National School | Distance | 2.1km | Pupils | 628 |
School Name | Distance | Pupils | |||
|---|---|---|---|---|---|
| School Name | Sandymount Park Educate Together Secondary School | Distance | 520m | Pupils | 308 |
| School Name | Blackrock Educate Together Secondary School | Distance | 520m | Pupils | 98 |
| School Name | St Michaels College | Distance | 1.1km | Pupils | 713 |
School Name | Distance | Pupils | |||
|---|---|---|---|---|---|
| School Name | Marian College | Distance | 1.3km | Pupils | 306 |
| School Name | Ringsend College | Distance | 1.9km | Pupils | 219 |
| School Name | The Teresian School | Distance | 2.0km | Pupils | 236 |
| School Name | St Conleths College | Distance | 2.1km | Pupils | 328 |
| School Name | Muckross Park College | Distance | 2.4km | Pupils | 707 |
| School Name | St Andrew's College | Distance | 2.6km | Pupils | 1029 |
| School Name | Willow Park School | Distance | 2.7km | Pupils | 216 |
Type | Distance | Stop | Route | Destination | Provider | ||||||
|---|---|---|---|---|---|---|---|---|---|---|---|
| Type | Bus | Distance | 350m | Stop | Gilford Road | Route | C1 | Destination | Sandymount | Provider | Dublin Bus |
| Type | Bus | Distance | 350m | Stop | Gilford Road | Route | 47 | Destination | Belarmine | Provider | Dublin Bus |
| Type | Bus | Distance | 350m | Stop | Gilford Road | Route | C2 | Destination | Sandymount | Provider | Dublin Bus |
Type | Distance | Stop | Route | Destination | Provider | ||||||
|---|---|---|---|---|---|---|---|---|---|---|---|
| Type | Bus | Distance | 350m | Stop | Gilford Road | Route | 84n | Destination | Greystones | Provider | Nitelink, Dublin Bus |
| Type | Bus | Distance | 380m | Stop | Gilford Road | Route | C1 | Destination | Adamstown Station | Provider | Dublin Bus |
| Type | Bus | Distance | 380m | Stop | Gilford Road | Route | 47 | Destination | Poolbeg St | Provider | Dublin Bus |
| Type | Bus | Distance | 380m | Stop | Gilford Road | Route | C2 | Destination | Adamstown Station | Provider | Dublin Bus |
| Type | Bus | Distance | 410m | Stop | Newgrove Avenue | Route | S2 | Destination | Heuston Station | Provider | Dublin Bus |
| Type | Bus | Distance | 430m | Stop | Park Avenue | Route | 47 | Destination | Poolbeg St | Provider | Dublin Bus |
| Type | Bus | Distance | 430m | Stop | Park Avenue | Route | C2 | Destination | Adamstown Station | Provider | Dublin Bus |
Video
BER Details

BER No: 106349566
Energy Performance Indicator: 149.14 kWh/m2/yr
Statistics
01/03/2024
Entered/Renewed
7,982
Property Views
Check off the steps to purchase your new home
Use our Buying Checklist to guide you through the whole home-buying journey.

Similar properties
€1,675,000
35 Mountpleasant Square, Ranelagh, Ranelagh, Dublin 6, D06PW665 Bed · 5 Bath · End of Terrace€1,695,000
14 Haddington Place, Ballsbridge, Dublin 4, D04K3V14 Bed · 4 Bath · Detached€1,695,000
27 Ormond Road, Rathmines, Dublin 6, D06XK685 Bed · 4 Bath · Semi-D€1,695,000
160 Stillorgan Road, Donnybrook, Dublin 4, D04R5Y95 Bed · 4 Bath · Semi-D
€1,695,000
Apt 3 74/75 Fitzwilliam Lane Dublin 2, Dublin 2, D02X3894 Bed · 3 Bath · Apartment€1,700,000
29 Haddington Road,, Ballsbridge, Dublin 4, D04C6T44 Bed · 2 Bath · Terrace€1,700,000
143 Tritonville Road, Sandymount, Dublin 4, D04AX964 Bed · 3 Bath · Terrace€1,725,000
Matzaro, 179 Strand Road, Sandymount, Dublin 4, D04F9P04 Bed · 4 Bath · Semi-D€1,750,000
Belvedere 124 Mount Merrion Ave Blackrock, Blackrock, Co. Dublin, A94P2F45 Bed · 4 Bath · Detached€1,750,000
9 Mather Road North, Mount Merrion, Co. Dublin, A94FP715 Bed · 3 Bath · Semi-D€1,750,000
65 Leeson Close, Dublin 2, D02DK193 Bed · 3 Bath · Semi-D€1,750,000
Goatstown, Goatstown, Dublin 144 Bed · 4 Bath · Detached
Daft ID: 15590913


Christopher Bradley
016672244Thinking of selling?
Ask your agent for an Advantage Ad
- • Top of Search Results with Bigger Photos
- • More Buyers
- • Best Price

Home Insurance
Quick quote estimator
