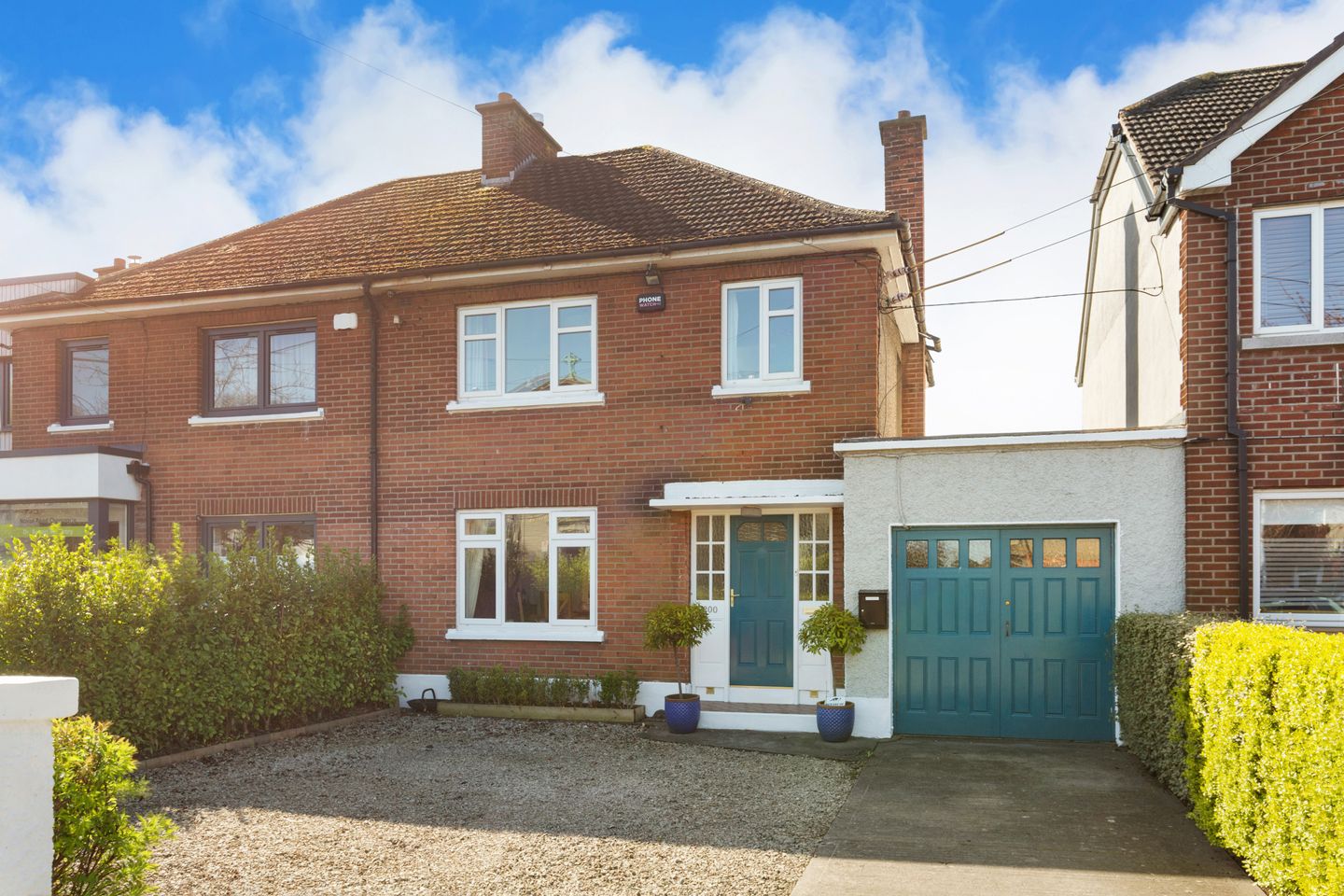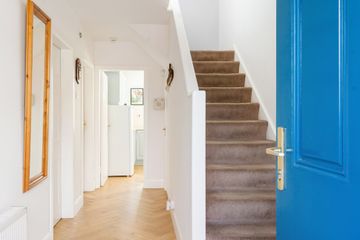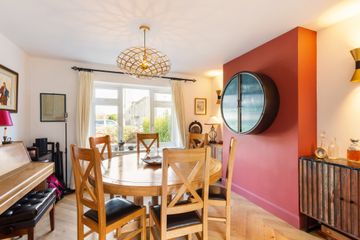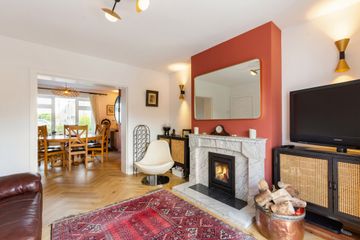


+9

13
200 Navan Road, Navan Road, Dublin 7, D07P4A6
€650,000
3 Bed
2 Bath
97 m²
Semi-D
Description
- Sale Type: For Sale by Private Treaty
- Overall Floor Area: 97 m²
Welcome to 200 Navan Road, a beautiful 3-bed semi-detached family home that epitomises modern luxury and style. Recently refurbished with impeccable taste, this residence boasts excellent materials and fittings throughout, offering a turnkey solution for discerning buyers. This property has the potential for an extension, to the side where the garage is located and to the rear, subject to planning permission.
Upon entering, you're greeted by a warm and inviting hallway that includes an understairs wc. To the front of the house, you will find a spacious dining room that features high-quality laminate herringbone flooring, adjoining this is the living room which is to the rear of the property and features a wood-burning stove with herringbone laminate flooring and there is access to the back garden through sliding doors. The kitchen is fully fitted with tiled splashback and herringbone laminate flooring.
Upstairs, the allure continues with two generously sized double bedrooms, each have carpet flooring, with one boasting substantial built-in wardrobes. The third bedroom is ideal for guests or as a home office and it is also carpeted. The bathroom is fully tiled, and it features a heated towel rack, a whb, wc, and an electric shower.
Outside, the property impresses further with a driveway providing convenient off-street parking for 5 cars to the front and a garage for private secured parking, while the south- west facing rear garden has a generous sandstone terrace, mature planting and a separate shed.
Situated on the prestigious Navan Road, this address offers the perfect blend of urban convenience and suburban tranquillity. Its proximity to the city centre and easy access to the M50 makes it a commuter's dream, while an abundance of amenities including renowned schools, public transport options (within walking distance of bus and train), local shops, and recreational facilities ensure a vibrant lifestyle for residents. Nature enthusiasts will delight in the property's proximity to the expansive Phoenix Park, while nearby villages such as Castleknock and Stoneybatter, along with Blanchardstown Shopping Centre, provide ample opportunities for leisure and entertainment.
Entrance Hall 4.85m x 2.08m. Spacious and welcoming entrance hallway with laminate floor and understairs wc.
Dining Room 3.36m x 3.76m. Well-appointed accommodation with herringbone laminate flooring.
Living Room 3.83m x 3.77m. Well-appointed and light filled featuring herringbone laminate flooring, feature fireplace and views of the rear garden with access through sliding doors.
Kitchen 2.70m x 4.06m. Fitted kitchen with titled splashback and herringbone flooring. The gas boiler is located here.
Garage 5.56m x 2.9
Bedroom 1 3.83m x 3.45m. This is the biggest double bedroom, it has built in wardrobes the width of the room, carpet flooring and is located to the rear of the property.
Bedroom 2 3.62m x 3.54m. Well-appointed double bedroom, with carpet flooring and is located at the front of the house.
Bedroom 3/Home office 2.40m x 2.53m. This could be used as a guest room/home office. It is finished in carpet.
Bathroom 2.77m x 2.24m. Fully tiled bathroom, whb, wc, shower.
Garden To the front, there is ample off street parking bordered by neat hedging. The south facing rear garden is beautifully landscaped with flower beds, mature shrubs and a large patio area. It is a lovely space for outside dining, entertaining, young families or simply relaxing.

Can you buy this property?
Use our calculator to find out your budget including how much you can borrow and how much you need to save
Property Features
- Total floor area including garage 113 sqm
- 2 Reception Rooms
- Garage
- Semi-detached
- Southwest rear garden
- Off-street parking
- GFCH
- Double Glazed
Map
Map
Local AreaNEW

Learn more about what this area has to offer.
School Name | Distance | Pupils | |||
|---|---|---|---|---|---|
| School Name | Saint John Bosco Senior Boys School | Distance | 150m | Pupils | 347 |
| School Name | St John Bosco Junior Boys' School | Distance | 200m | Pupils | 172 |
| School Name | Holy Family School For The Deaf | Distance | 540m | Pupils | 129 |
School Name | Distance | Pupils | |||
|---|---|---|---|---|---|
| School Name | St. Catherine's Senior Girls | Distance | 560m | Pupils | 147 |
| School Name | St Catherine's Infants School Cabra | Distance | 620m | Pupils | 116 |
| School Name | Mary, Help Of Christians Girls National School | Distance | 670m | Pupils | 386 |
| School Name | Casa Caterina School | Distance | 730m | Pupils | 33 |
| School Name | North Dublin Muslim National School | Distance | 880m | Pupils | 416 |
| School Name | St Vincent's Special School | Distance | 880m | Pupils | 70 |
| School Name | Phoenix Park Specialist School | Distance | 940m | Pupils | 18 |
School Name | Distance | Pupils | |||
|---|---|---|---|---|---|
| School Name | St. Dominic's College | Distance | 700m | Pupils | 779 |
| School Name | St Declan's College | Distance | 730m | Pupils | 664 |
| School Name | Coláiste Mhuire | Distance | 970m | Pupils | 253 |
School Name | Distance | Pupils | |||
|---|---|---|---|---|---|
| School Name | Cabra Community College | Distance | 1.3km | Pupils | 217 |
| School Name | Coláiste Eoin | Distance | 2.4km | Pupils | 308 |
| School Name | St Michaels Secondary School | Distance | 2.4km | Pupils | 634 |
| School Name | St Vincents Secondary School | Distance | 2.6km | Pupils | 399 |
| School Name | St Josephs Secondary School | Distance | 2.6km | Pupils | 239 |
| School Name | St Mary's Secondary School | Distance | 2.9km | Pupils | 832 |
| School Name | Mount Sackville Secondary School | Distance | 3.0km | Pupils | 673 |
Type | Distance | Stop | Route | Destination | Provider | ||||||
|---|---|---|---|---|---|---|---|---|---|---|---|
| Type | Bus | Distance | 60m | Stop | Our Lady's Church | Route | 38 | Destination | Damastown | Provider | Dublin Bus |
| Type | Bus | Distance | 60m | Stop | Our Lady's Church | Route | 39a | Destination | Ongar | Provider | Dublin Bus |
| Type | Bus | Distance | 60m | Stop | Our Lady's Church | Route | 38d | Destination | Damastown | Provider | Dublin Bus |
Type | Distance | Stop | Route | Destination | Provider | ||||||
|---|---|---|---|---|---|---|---|---|---|---|---|
| Type | Bus | Distance | 60m | Stop | Our Lady's Church | Route | 38b | Destination | Damastown | Provider | Dublin Bus |
| Type | Bus | Distance | 60m | Stop | Our Lady's Church | Route | 39 | Destination | Ongar | Provider | Dublin Bus |
| Type | Bus | Distance | 60m | Stop | Our Lady's Church | Route | 122 | Destination | Ashington | Provider | Dublin Bus |
| Type | Bus | Distance | 60m | Stop | Our Lady's Church | Route | 70n | Destination | Tyrrelstown | Provider | Nitelink, Dublin Bus |
| Type | Bus | Distance | 60m | Stop | Our Lady's Church | Route | 38a | Destination | Damastown | Provider | Dublin Bus |
| Type | Bus | Distance | 60m | Stop | Our Lady's Church | Route | 70d | Destination | Dunboyne | Provider | Dublin Bus |
| Type | Bus | Distance | 60m | Stop | Our Lady's Church | Route | 70 | Destination | Dunboyne | Provider | Dublin Bus |
Video
BER Details

BER No: 101616852
Energy Performance Indicator: 298.65 kWh/m2/yr
Statistics
17/04/2024
Entered/Renewed
5,531
Property Views
Check off the steps to purchase your new home
Use our Buying Checklist to guide you through the whole home-buying journey.

Similar properties
€595,000
157 Claremont Court, Glasnevin, Dublin 11, D11W9R04 Bed · 2 Bath · Terrace€595,000
8 The Bookend Apartments, Lower Exchange Street, Dublin 8, D08RH243 Bed · 2 Bath · Duplex€595,000
2 Loreto Road, Marylands, Dublin 8, D08R7Y23 Bed · 3 Bath · Semi-D€595,000
26 Rathborne Square, Ashtown, Dublin 15, D15AE6X3 Bed · 3 Bath · Terrace
€595,000
8 Rathborne Walk, Royal Canal Park, Dublin 15, D15R2TR3 Bed · 3 Bath · Terrace€595,000
69 Botanic Avenue, Dublin 9, Drumcondra, Dublin 9, D09T9H33 Bed · 2 Bath · Terrace€595,000
Ros Mhuire, 41 Ashtown Grove, Navan Road (D7), Dublin 7, D07H6883 Bed · 1 Bath · Detached€595,000
9 Everton Avenue, North Circular Road, Stoneybatter, Dublin 7, D07W3F23 Bed · 1 Bath · Terrace€595,000
24 Ard Righ Road, Stoneybatter, Dublin 7, D07C7W53 Bed · 1 Bath · Terrace€595,000
43 Munster Street, Phibsborough, Dublin 7, D07CK024 Bed · 1 Bath · End of Terrace€610,000
18 Kempton Heath, Navan Road, Navan Road (D7), Dublin 7, D07E6C43 Bed · 3 Bath · Semi-D€625,000
339 Navan Road, Navan Road (D7), Dublin 7, D07E0V85 Bed · 2 Bath · Semi-D
Daft ID: 15602000


Ronan Feeney
01 860 3956Thinking of selling?
Ask your agent for an Advantage Ad
- • Top of Search Results with Bigger Photos
- • More Buyers
- • Best Price

Home Insurance
Quick quote estimator
