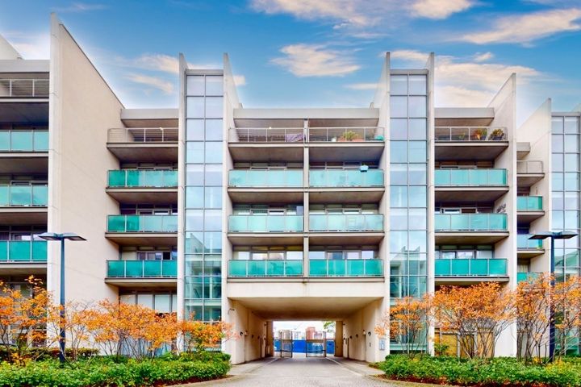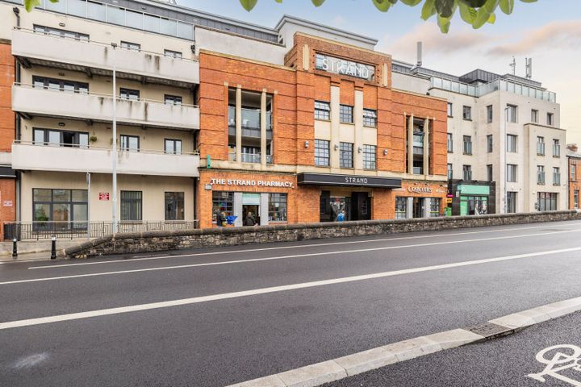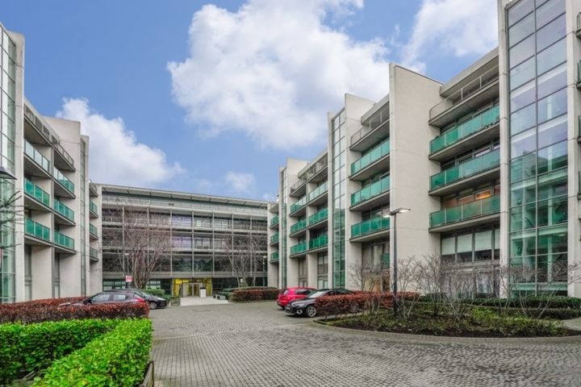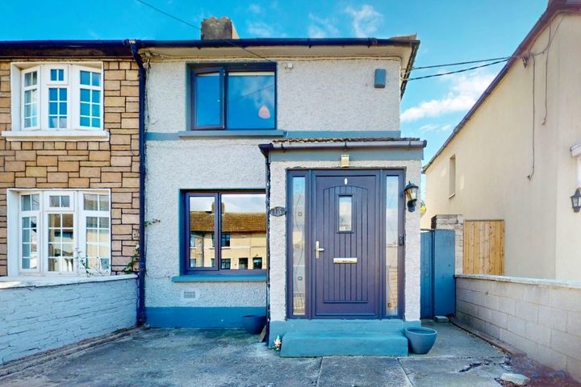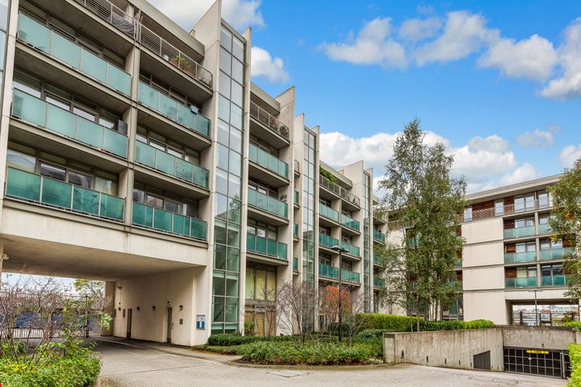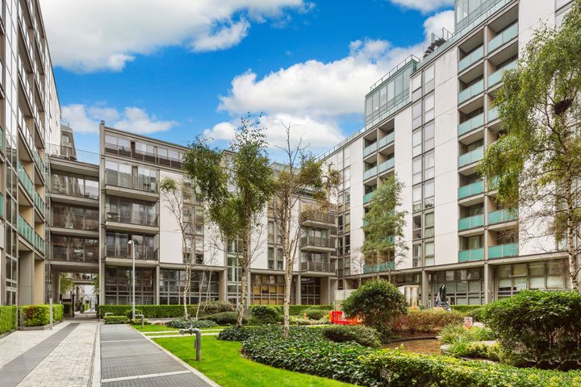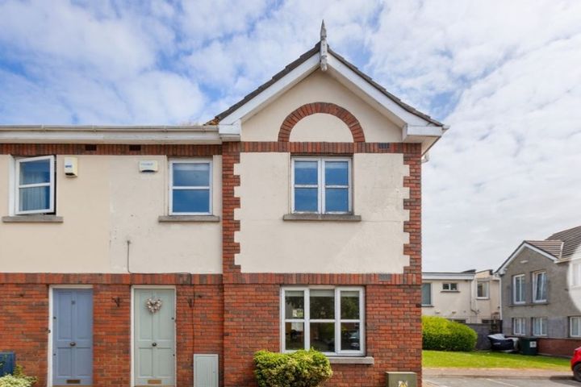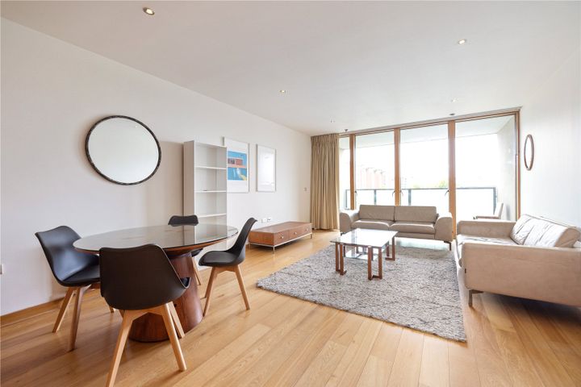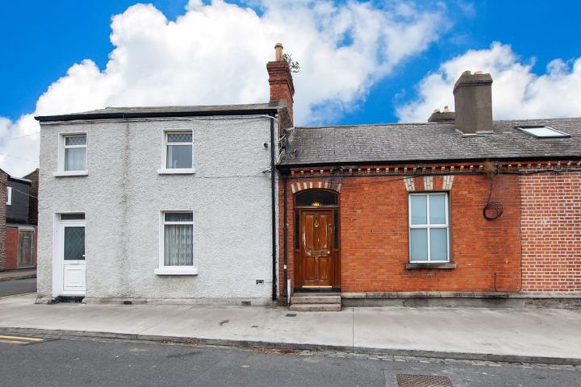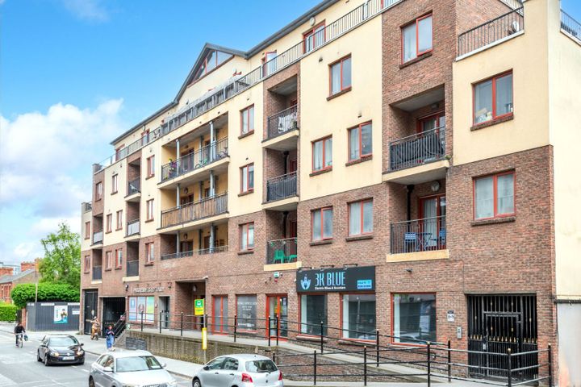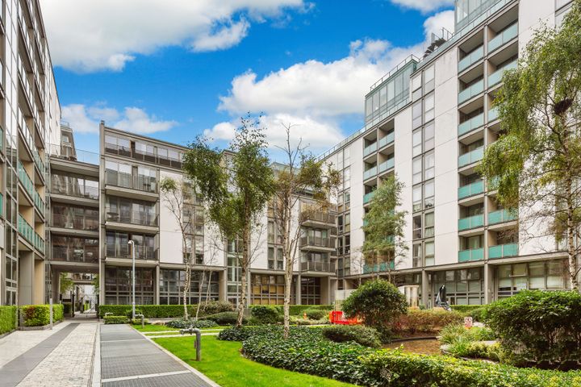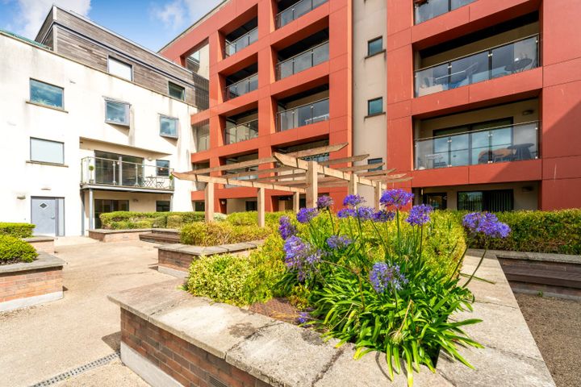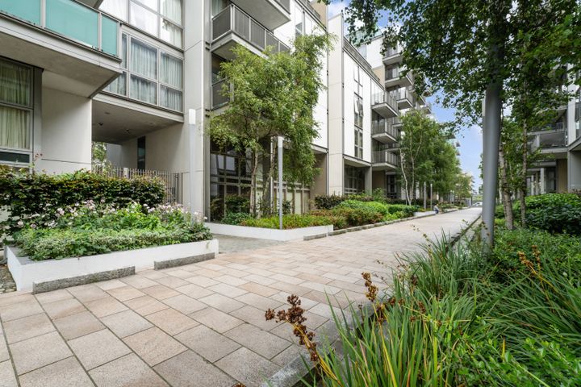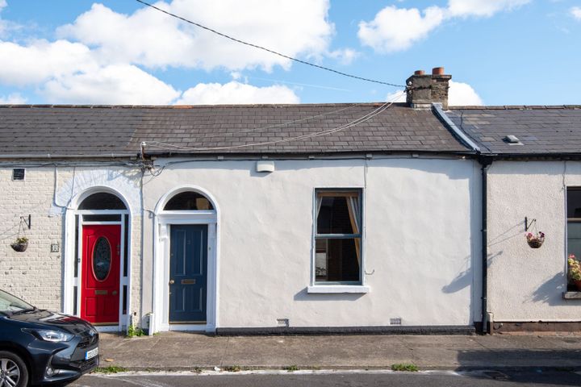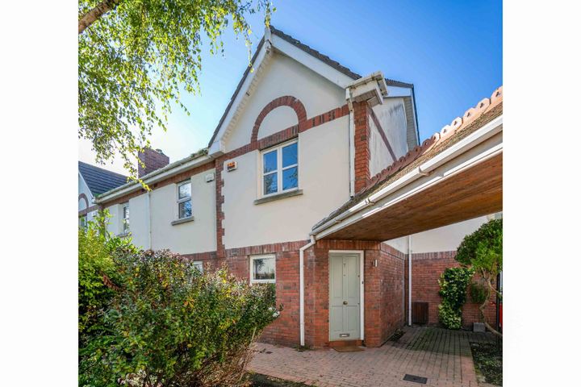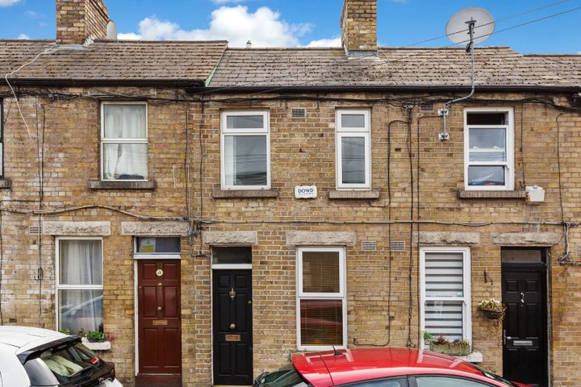42 Properties for Sale in East Wall, Dublin
Patrick Leonard
LWK Premium Collection
Apartment 173, Crosbie'S Yard, North Strand, Dublin 3, D03NV24
3 Bed2 Bath116 m²ApartmentOpen viewing 25 Oct 12:45Viewing AdvisedAdvantageGerard Carr MSCSI MRICS
O'Connor Estate Agents
Apartment 32, The Strand, North Strand, Dublin 3, D03TC91
1 Bed1 Bath44 m²ApartmentViewing AdvisedAdvantageRoss McHugh
Ray Cooke Auctioneers
146 Crosbies Yard, Ossory Road, D03 PX99, East Wall, Dublin 3
2 Bed1 Bath63 m²ApartmentViewing AdvisedAdvantageSales Team 2
Ray Cooke Auctioneers
4 Kirkpatrick House, Spencer Dock, IFSC, Dublin 1
1 Bed2 Bath44 m²ApartmentViewing AdvisedAdvantageSales Team 2
Ray Cooke Auctioneers
5 Kirkpatrick House, Spencer Dock, IFSC, Dublin 1
1 Bed2 Bath43 m²ApartmentViewing AdvisedAdvantageTeam Richard Todd
www.lwk.ie
13 Killane Road, Dublin 3, East Wall, Dublin 3, D03H670
3 Bed1 Bath93 m²TerraceViewing AdvisedAdvantage182 Crosbies Yard, Ossory Road, Dublin 3, Dublin 3, D03R292
2 Bed1 Bath63 m²Apartment67 Cloncurry House, Spencer Dock, Dublin 1, D01P8H0
2 Bed2 Bath101 m²Apartment2 Thomastown House, Spencer Dock, IFSC, Dublin 1, D01PW80
2 Bed2 Bath73 m²Apartment17 Church Square, Dublin 3, North Strand, Dublin 3, D03C6W9
2 Bed1 BathSemi-D54 Hill Of Down, Spencer Dock, Dublin 1, D01T277
2 Bed2 Bath89 m²Apartment11 Ossory Road, Dublin 3, North Strand, Dublin 3, D03KD68
2 Bed1 Bath88 m²TerraceOpen viewing 25 Oct 15:0539 Alexandra Place, North Wall, Dublin 1, D03R860
2 Bed2 Bath63 m²Apartment67 Cloncurry House, Spencer Dock, Dublin 1, D01P8H0
2 Bed2 Bath101 m²Apartment7 Thomastown House, Spencer Dock, Dublin 1, D01F624
2 Bed1 Bath61 m²ApartmentApartment 98, The Lighthouse, Church Road, East Wall, Dublin 3, D03FY66
2 Bed2 Bath80 m²ApartmentApartment 6, Thomastown House, IFSC, Dublin 1, D01FR58
1 Bed2 BathDuplex3 St Brigids Avenue (Plus Attic Conversion), North Strand,, Dublin 3, D03V060
1 Bed1 Bath123 m²House7 Church Square, East Wall, Dublin 3, D03A4E8
2 Bed1 Bath58 m²TerraceSpacious Garden75 Merchants Road, East Wall, Dublin 3, D03E065
2 Bed1 Bath42 m²House
Explore Sold Properties
Stay informed with recent sales and market trends.




