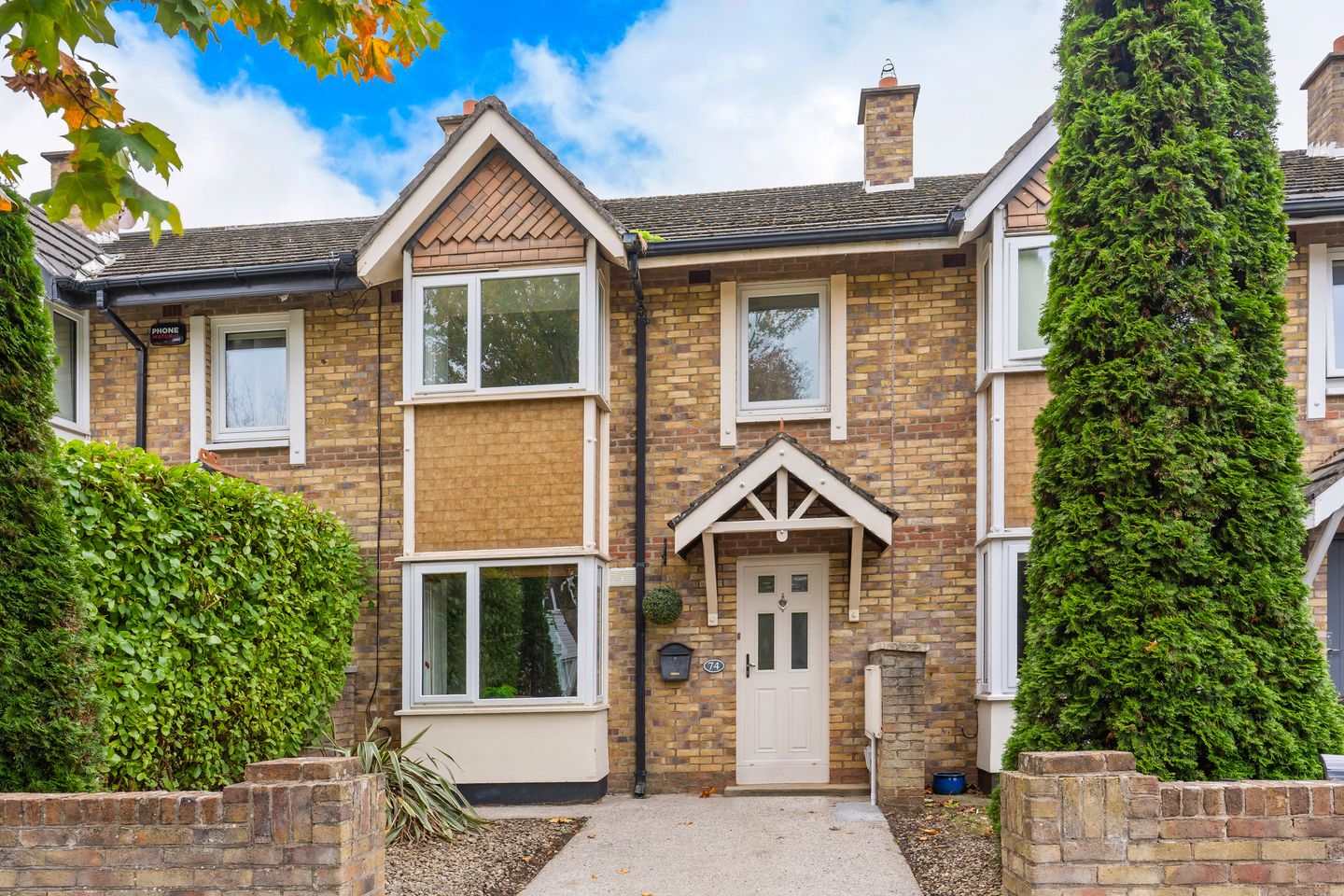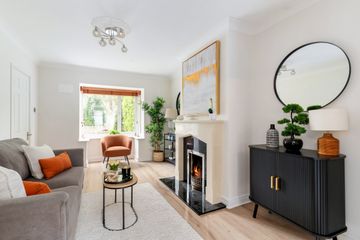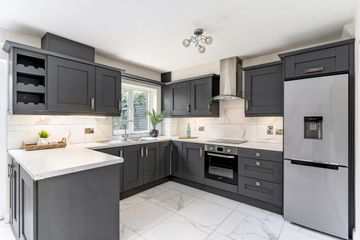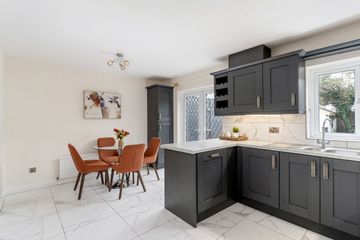



74 Roebuck Castle, Clonskeagh, Clonskeagh, Dublin 14, D14VK72
€725,000
- Price per m²:€8,841
- Estimated Stamp Duty:€7,250
- Selling Type:By Private Treaty
- BER No:101004307
- Energy Performance:213.98 kWh/m2/yr
About this property
Highlights
- 3 bedroom, mid terrace property extending to approx. 81.9sqm/881.5sq.ft
- Gas fired central heating
- Private parking for one car plus unlimited communal parking
- Stillorgan, Blackrock & Dundrum villages are all within easy reach.
- Quiet, family friendly location either large green area and private tennis courts
Description
Hunters Estate Agent is delighted to present 74 Roebuck Castle, Clonskeagh to the market. This is an excellent opportunity to acquire a property in one of Dublin 14's most sought after, family friendly estates. Extending to approx. 81.9sqm/881.5sq.ft. and located within this exceptionally convenient residential area. 74 Roebuck Castle is a 3 bedroom mid-terraced, brick-fronted property which is well presented throughout. Fully renovated in 2020 including a new boiler, appliances and outdoor patio. There is private parking for one car in the front and ample free parking within the estate for residence and visitors. It has a well-maintained private garden with mature hedging. The accommodation briefly comprises an entrance porch leading to the entrance hall with guest w.c., a bright living room with box window and double doors leading to the kitchen/breakfast room. Upstairs, there are three bedrooms and a family bathroom. The grounds of the estate are particularly noteworthy with large green areas with mature trees and exclusive use of private tennis courts. No maintenance fee is required. The convenience of this location cannot be overstated. Local villages include Mount Merrion, Clonskeagh, Stillorgan, Blackrock & Dundrum, all being within a close commute. There is an extensive range of local schools within walking and cycling distance, to include, Scoil San Treasa, Mount Anville Primary and Secondary, Muckross, Colaiste Iosagain, Colaiste Eoin, Our Lady's Grove, Oatlands College & St. Kilian's, to name just a few. UCD is on your doorstep with excellent sporting facilities & various walking/running/cycling routes. There are bus routes nearby on Roebuck Road, Fosters Avenue & the QBC is available on the N11 with the M50 within walking distance. Viewing is essential and highly recommended. SPECIAL FEATURES 3 bedroom, mid terrace property extending to approx. 81.9sqm/881.5sq.ft Gas fired central heating Private parking for one car plus unlimited communal parking Private, well maintained south-west facing rear garden. Stillorgan, Blackrock & Dundrum villages are all within easy reach. Quiet, family friendly location either large green area and private tennis court Close to a host of local schools, shops, recreational and leisure amenities. Excellent transport links in the area. ACCOMMODATION: ENTRANCE HALL 4.38m (14.4ft) x 1.79m (5.10ft) Laminate flooring, radiator cover, and guest w.c. GUEST W.C. W.C., wash-hand basin and fully tiled. LIVING ROOM 3.17m (10.4ft) x 4.37m (14.4ft) Laminate floor, ceiling cornicing, ceiling rose and spot lights. Marble fireplace with marble hearth and open fire. Double doors to kitchen/breakfast room and box window to the front. Box window measures (1.571m x 0.806m). KITCHEN/BREAKFAST ROOM 5.05m (16.6ft) x 3.26m (10.8ft) Two sets of ceiling spot lights, tiled floor, double patio doors to rear garden. Fully fitted kitchen with range of fitted appliances including integrated Samsung oven and Samsung ceramic hob, extractor hood, Bosch integrated dishwasher, free standing Samsung fridge freezer and Beko washing machine. REAR GARDEN 4.98m (16.4ft) x 10.28m (33.8ft) The property boasts a south-west facing garden, offering excellent afternoon and evening sunshine. A raised decking area provides an ideal space for outdoor dining and entertaining, complete with outdoor lighting and power points for convenience. The garden is fully enclosed by fencing for privacy and security. Steps lead down to the lower section, which is laid to lawn, providing a spacious area for play or relaxation. A Barna shed offers additional storage for garden tools and equipment. UPSTAIRS LANDING Hot-press, storage cupboard and access to the attic. BEDROOM 1 3.18m (10.5ft) x 3.34m (10.11ft) Double bedroom with rear aspect and fitted wardrobes. BEDROOM 2 3.85m (12.7ft) x 2.31m (7.6ft) Front aspect bedroom with fitted wardrobes and box window. BEDROOM 3 2.76m (9ft) x 2.23m (7.3ft) Front aspect bedroom, laminate flooring, fitted wardrobes and radiator cover. FAMILY BATHROOM 2.41m (7.10ft) x 1.80m (5.10ft) W.C., wash-hand basin, bath with a Triton electric shower, heated towel rails and storage cabinets, and its fully tiled. FRONT GARDEN The property is approached via a private driveway providing off-street parking for one car. The front garden is attractively bordered by mature hedging and gravelled areas, offering both privacy and curb appeal. An entrance porch provides a welcoming approach to the home. BER DETAILS BER Rating: C3 BER Number: 101004307 Energy performance rating: 213.98 kWh/m²/yr VIEWING Strictly by prior appointment through Hunters Estate Agent City on 01 668 0008. FLOOR PLANS For identification purposes only. Not to scale. No information, statement, description, quantity or measurement contained in any sales particulars or given orally or contained in any webpage, brochure, catalogue, email, letter, report, docket or hand out issued by or on behalf of Hunters Estate Agents or the vendor in respect of the property shall constitute a representation or a condition or a warranty on behalf of Hunters Estate Agents or the vendor. Any information, statement, description, quantity or measurement so given or contained in any such sales particulars, webpage, brochure, catalogue, email, letter, report or hand out issued by or on behalf of Hunters Estate Agents or the vendor are for illustration purposes only and are not to be taken as matters of fact. Any mistake, omission, inaccuracy or mis-description given orally or contained in any sales particulars, webpage, brochure, catalogue, email, letter, report or hand out issued by or on behalf of Hunters Estate Agents or the vendor shall not give rise to any right of action, claim, entitlement or compensation against Hunters Estate Agents or the vendor. Intending purchasers must satisfy themselves by carrying out their own independent due diligence, inspections or otherwise as to the correctness of any and all of the information, statements, descriptions, quantity or measurements contained in any such sales particulars, webpage, brochure, catalogue, email, letter, report or hand out issued by or on behalf of Hunters Estate Agents or the vendor. The services, systems and appliances shown have not been tested and no warranty is made or given by Hunters Estate Agents or the vendor as to their operability or efficiency.
Standard features
The local area
The local area
Sold properties in this area
Stay informed with market trends
Local schools and transport
Learn more about what this area has to offer.
School Name | Distance | Pupils | |||
|---|---|---|---|---|---|
| School Name | Muslim National School | Distance | 610m | Pupils | 423 |
| School Name | Our Lady's Grove Primary School | Distance | 810m | Pupils | 417 |
| School Name | Scoil San Treasa | Distance | 1.4km | Pupils | 425 |
School Name | Distance | Pupils | |||
|---|---|---|---|---|---|
| School Name | Our Lady Of Mercy Convent School | Distance | 1.7km | Pupils | 252 |
| School Name | Our Lady's National School Clonskeagh | Distance | 1.7km | Pupils | 192 |
| School Name | Mount Anville Primary School | Distance | 1.7km | Pupils | 440 |
| School Name | St Mary's Boys National School Booterstown | Distance | 1.8km | Pupils | 208 |
| School Name | Taney Parish Primary School | Distance | 1.9km | Pupils | 389 |
| School Name | Oatlands Primary School | Distance | 1.9km | Pupils | 420 |
| School Name | Holy Cross School | Distance | 2.0km | Pupils | 270 |
School Name | Distance | Pupils | |||
|---|---|---|---|---|---|
| School Name | St Kilian's Deutsche Schule | Distance | 270m | Pupils | 478 |
| School Name | Our Lady's Grove Secondary School | Distance | 730m | Pupils | 312 |
| School Name | Mount Anville Secondary School | Distance | 1.2km | Pupils | 712 |
School Name | Distance | Pupils | |||
|---|---|---|---|---|---|
| School Name | The Teresian School | Distance | 1.3km | Pupils | 239 |
| School Name | Coláiste Eoin | Distance | 1.4km | Pupils | 510 |
| School Name | Coláiste Íosagáin | Distance | 1.4km | Pupils | 488 |
| School Name | St Andrew's College | Distance | 1.6km | Pupils | 1008 |
| School Name | Alexandra College | Distance | 1.8km | Pupils | 666 |
| School Name | St Michaels College | Distance | 1.9km | Pupils | 726 |
| School Name | Oatlands College | Distance | 1.9km | Pupils | 634 |
Type | Distance | Stop | Route | Destination | Provider | ||||||
|---|---|---|---|---|---|---|---|---|---|---|---|
| Type | Bus | Distance | 230m | Stop | Ucd Newman | Route | S4 | Destination | Liffey Valley Sc | Provider | Go-ahead Ireland |
| Type | Bus | Distance | 230m | Stop | Ucd Newman | Route | 142 | Destination | Coast Road | Provider | Dublin Bus |
| Type | Bus | Distance | 270m | Stop | Ucd Newman | Route | S4 | Destination | Ucd Belfield | Provider | Go-ahead Ireland |
Type | Distance | Stop | Route | Destination | Provider | ||||||
|---|---|---|---|---|---|---|---|---|---|---|---|
| Type | Bus | Distance | 270m | Stop | Ucd Newman | Route | 142 | Destination | Ucd | Provider | Dublin Bus |
| Type | Bus | Distance | 450m | Stop | Ucd Village | Route | 142 | Destination | Coast Road | Provider | Dublin Bus |
| Type | Bus | Distance | 450m | Stop | Ucd Village | Route | S6 | Destination | Blackrock | Provider | Go-ahead Ireland |
| Type | Bus | Distance | 460m | Stop | Ucd | Route | 904 | Destination | Ucd, Stop 4391 | Provider | Matthews Coach Hire |
| Type | Bus | Distance | 460m | Stop | Ucd | Route | 910 | Destination | Grange Rath | Provider | Matthews Coach Hire |
| Type | Bus | Distance | 460m | Stop | Ucd | Route | 910 | Destination | Ucd | Provider | Matthews Coach Hire |
| Type | Bus | Distance | 470m | Stop | Ucd Village | Route | 142 | Destination | Ucd | Provider | Dublin Bus |
Your Mortgage and Insurance Tools
Check off the steps to purchase your new home
Use our Buying Checklist to guide you through the whole home-buying journey.
Budget calculator
Calculate how much you can borrow and what you'll need to save
BER Details
BER No: 101004307
Energy Performance Indicator: 213.98 kWh/m2/yr
Statistics
- 13/10/2025Entered
- 392Property Views
- 639
Potential views if upgraded to a Daft Advantage Ad
Learn How
Similar properties
€675,000
Apartment 44, The Willow, Rockfield, Kilmacud, Co. Dublin, D16X4P93 Bed · 2 Bath · Apartment€675,000
2 Edenwood, Goatstown, Dublin 14, D14E1E83 Bed · 2 Bath · Semi-D€695,000
48 Orwell Woods, Rathgar, Rathgar, Dublin 6, D06Y2H43 Bed · 1 Bath · Terrace€695,000
180 Holywell, Lower Kilmacud Road, D14K6R23 Bed · 3 Bath · Terrace
€695,000
5 Roebuck Castle, Dublin 14, Belfield, Dublin 4, D14H7W83 Bed · 1 Bath · Semi-D€725,000
85 Taney Avenue, D14TX233 Bed · 1 Bath · Terrace€725,000
3 Sweetbriar Lane, Dublin 14, Kilmacud, Co. Dublin, D14T2R13 Bed · 1 Bath · Semi-D€745,000
36 Roebuck Downs, Clonskeagh, Dublin 14, D14X0D03 Bed · 3 Bath · Semi-D€745,000
2 Roebuck Downs, D14C9813 Bed · 2 Bath · Semi-D€775,000
93 Roebuck Castle, Clonskeagh, Dublin 14, D14PX434 Bed · Semi-D€995,000
3 Bed Apartment, The Pinnacle, The Pinnacle, Mount Merrion, Co. Dublin3 Bed · 2 Bath · Apartment€1,250,000
No.60 - 3 Bedroom Mews, Thornhill Oaks, Thornhill Oaks, Cherrygarth, Mount Merrion, Co. Dublin3 Bed · 2 Bath · Terrace
Daft ID: 123752811

