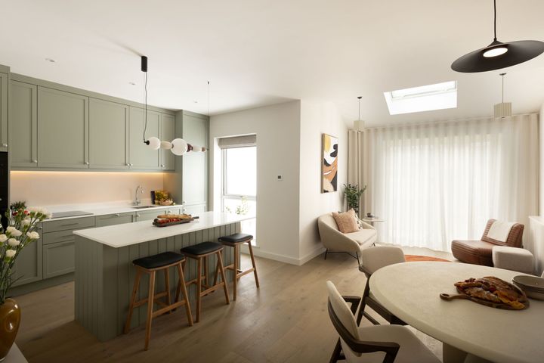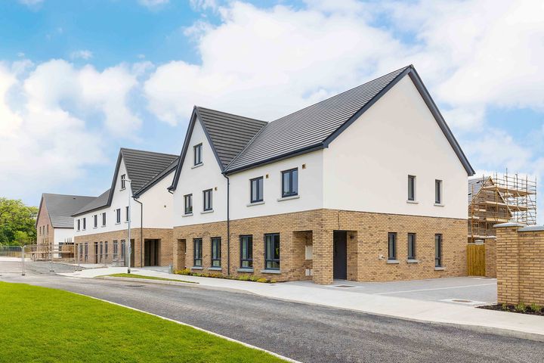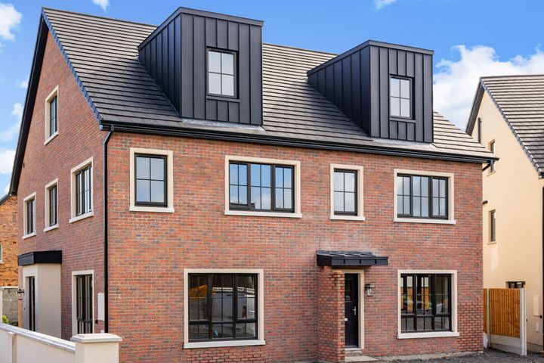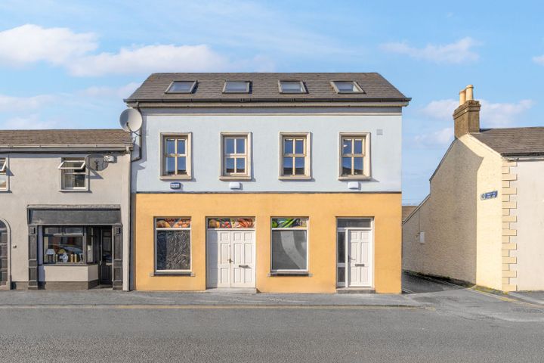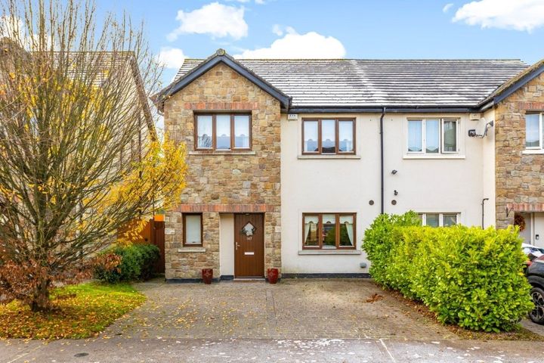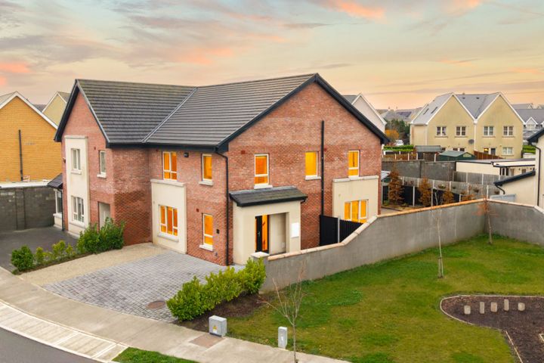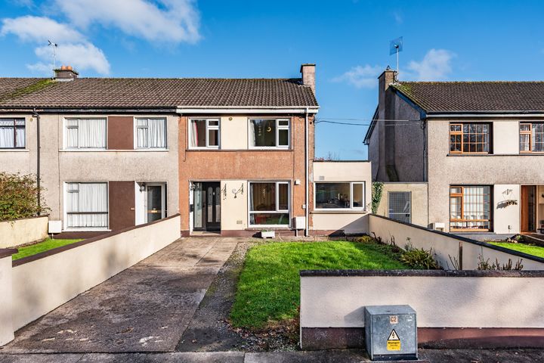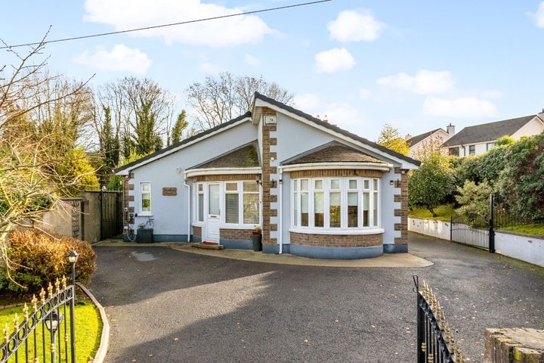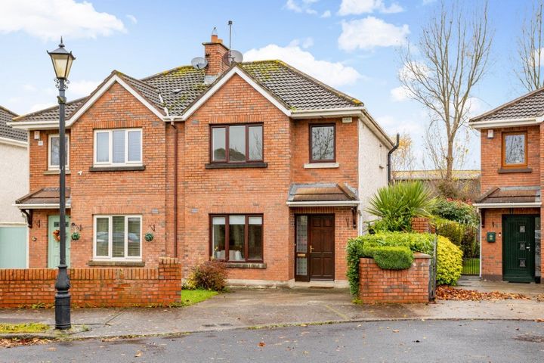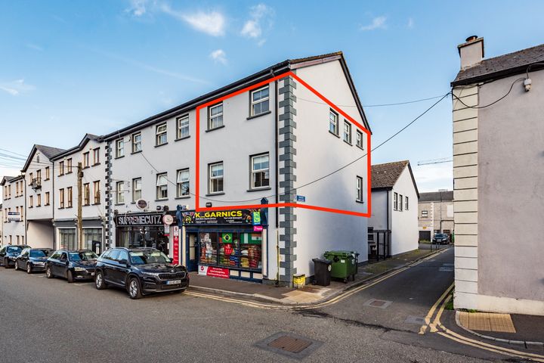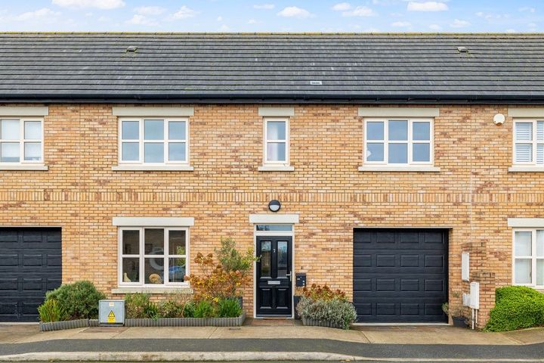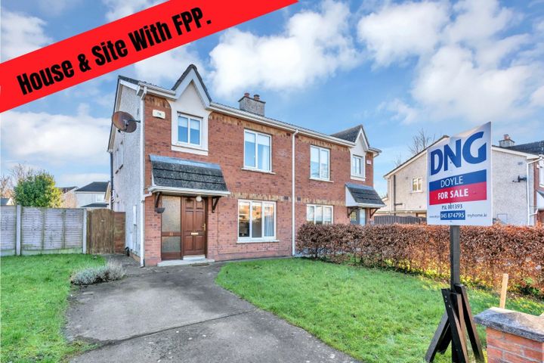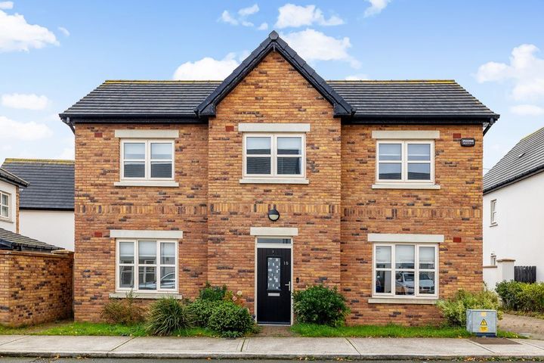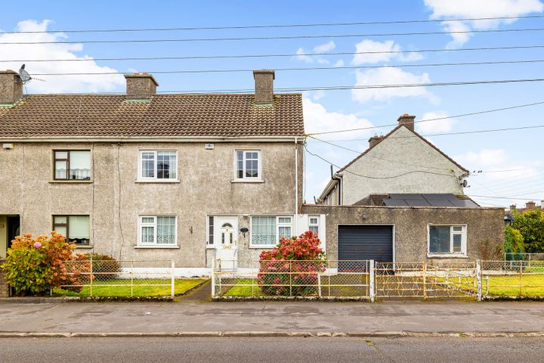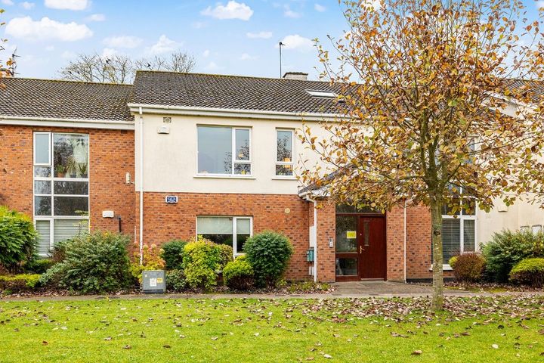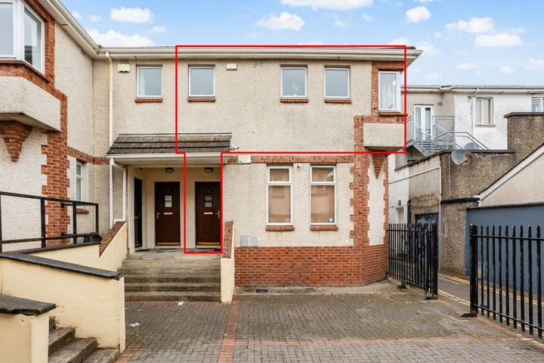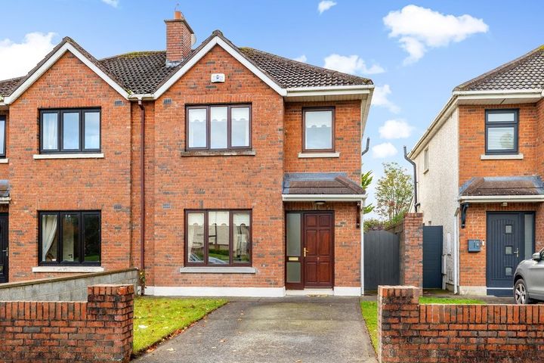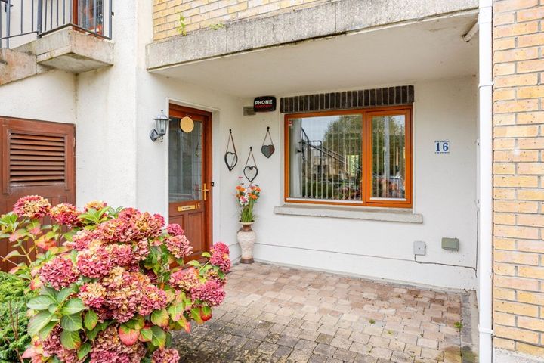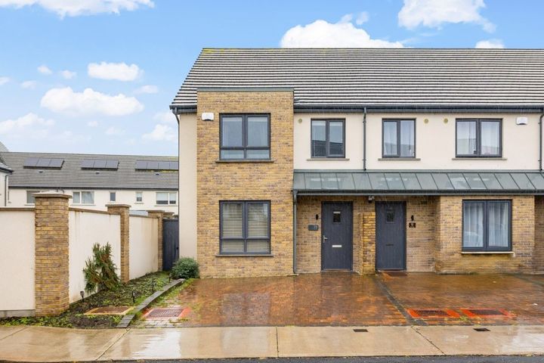32 Properties for Sale in Newbridge, Kildare
Jordans
Tower Green, Newbridge, Co. Kildare
Life at Your Own Pace
Coonan Naas
Pairc Na Manach, Newbridge, Co. Kildare
€410,000
2 Bed2 BathTerrace€460,000
3 Bed3 BathTerrace€485,000
3 Bed3 BathSemi-D1 more Property Type in this Development
Sandra Dillon
The Elm, Pierce Park, Station Road, Newbridge, Co. Kildare
Sandra Dillon
Rickardstown Villa, Newbridge, Co. Kildare
Finbarr Malone.
Byrne Malone Estate Agents
Apartment 2, Gleeson House, Eyre Street, Newbridge, Co. Kildare, W12PX88
2 Bed1 Bath75 m²ApartmentAdvantageTom Dillon
Kelly Hudson Properties
147 Roseberry Hill, Newbridge, Co. Kildare, W12PF20
4 Bed4 Bath119 m²Semi-DViewing AdvisedAdvantageFinbarr Malone.
Byrne Malone Estate Agents
2 Morristown Grove, Cornelscourt, Newbridge, Co. Kildare, W12FY23
4 Bed3 Bath142 m²Semi-DAdvantageMark Neylon
Jordan Auctioneers and Chartered Surveyors
157 Beechwood Avenue, Newbridge, Co. Kildare, W12K318
3 Bed2 Bath108 m²TerraceAdvantageJohn Kelly MIPAV REV MCEI
Kelly Hudson Properties
Woodbury Court, Green Road, Newbridge, Co. Kildare, W12EY71
4 Bed2 Bath173 m²DetachedViewing AdvisedAdvantageTom Dillon
Kelly Hudson Properties
10 The Walk, Liffey Hall, Newbridge, Co. Kildare, W12T042
3 Bed3 Bath96 m²Semi-DViewing AdvisedAdvantagePatrick J. Jordan
Jordan Auctioneers and Chartered Surveyors
6 Eyre Court, Eyre Street, Newbridge, Co. Kildare, W12P265
3 Bed1 Bath76 m²TownhouseAdvantageJohn Kelly MIPAV REV MCEI
Kelly Hudson Properties
7 Morristown Avenue, The Paddocks, Newbridge, Co. Kildare, W12A372
3 Bed3 Bath101 m²TerraceViewing AdvisedAdvantageSinead Byrne
DNG Doyle
11 The Close, College Farm, Newbridge, Co.Kildare, W12WR13
3 Bed3 Bath97 m²Semi-DSpacious GardenAdvantageTom Dillon
Kelly Hudson Properties
15 Morristown Crescent, The Paddocks, Newbridge, Co. Kildare, W12Y299
3 Bed3 Bath120 m²DetachedViewing AdvisedAdvantageJohn Kelly MIPAV REV MCEI
Kelly Hudson Properties
1778 Pairc Mhuire, Newbridge, Co. Kildare, W12RR98
3 Bed2 Bath100 m²Semi-DViewing AdvisedAdvantageJohn Kelly MIPAV REV MCEI
Kelly Hudson Properties
Apartment 24, College Farm Woods, College Farm, Newbridge, Co. Kildare, W12NT72
2 Bed1 Bath71 m²ApartmentViewing AdvisedAdvantageJohn Kelly MIPAV REV MCEI
Kelly Hudson Properties
Apartment 8, City House, Anne Street, Newbridge, Co. Kildare, W12P599
2 Bed1 Bath65 m²ApartmentViewing AdvisedAdvantageTom Dillon
Kelly Hudson Properties
7 The Green, Liffey Hall, Newbridge, Co. Kildare, W12YT44
3 Bed3 Bath97 m²Semi-DViewing AdvisedAdvantageTom Dillon
Kelly Hudson Properties
Apartment 16, Abbey Manor, Roseberry, Newbridge, Co. Kildare, W12XF20
2 Bed2 Bath84 m²ApartmentViewing AdvisedAdvantageTom Dillon
Kelly Hudson Properties
19 The Rise, Belin Woods, Newbridge, Co. Kildare, W12AH94
3 Bed3 Bath104 m²Semi-DViewing AdvisedAdvantage
Explore Sold Properties
Stay informed with recent sales and market trends.





