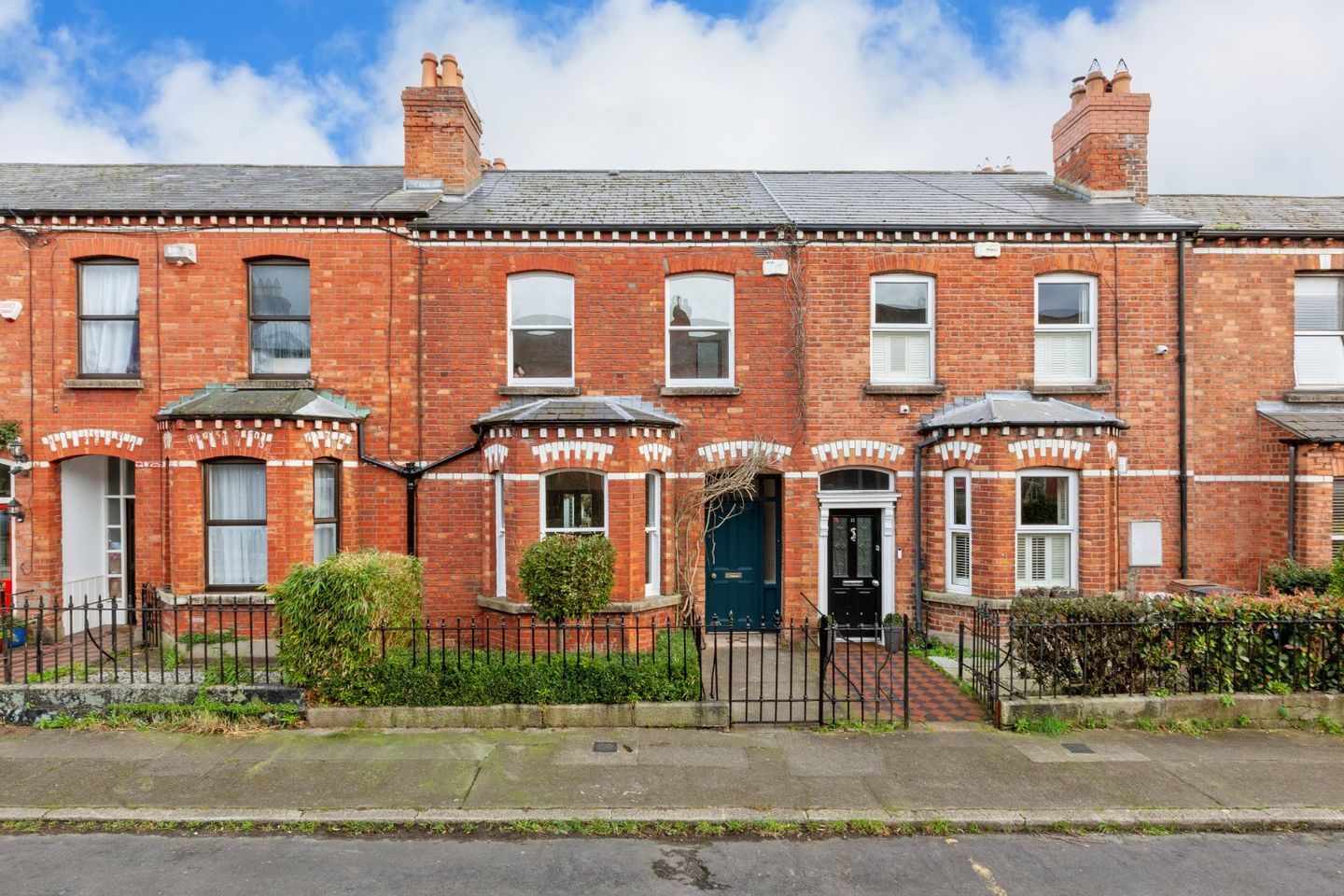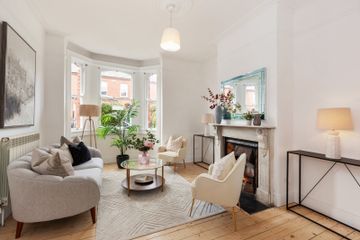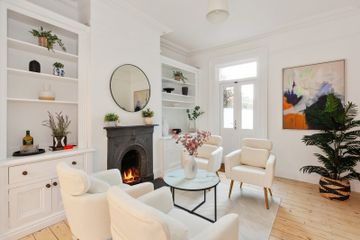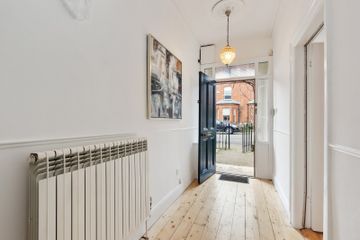


+19

23
9 Saint Columba's Road Upper, Drumcondra, Dublin 9, D09C9P1
€775,000
2 Bed
2 Bath
145 m²
Terrace
Description
- Sale Type: For Sale by Private Treaty
- Overall Floor Area: 145 m²
An immaculately presented two bedroom period residence located in the heart of Drumcondra. DNG are delighted to introduce this beautifully appointed Edwardian home on Saint Columbas Road Upper to the market. Number 9 has been presented in turn-key condition throughout. This elegant redbrick family home has undergone extensive renovation and extension by its current owners. Situated just a short stroll from Drumcondra village, this magnificent family home is further complemented with an attic conversion and a large private garden that receives an abundance of sunlight.
Upon entering you are greeted by a number of original features: high ceilings, ornate coving, ceiling roses and original solid wood floors. The well-appointed accommodation comprises an entrance hall, two interconnecting reception rooms and the extended, open plan kitchen and dining room on the ground floor. While upstairs there are two generous bedrooms with bespoke built-in wardrobes, a family bathroom and a spacious attic room with ensuite . The attic is currently in use as an office and enjoys captivating views across the city to the Dublin and Wicklow Mountains. To the rear of the property there is a substantial east facing garden with patio area for outdoor dining, a shed, and a rear lane which is gated.
This idyllic property is situated close to the ever popular Drumcondra Village, with its choice of excellent cafés and shops and is within walking distance of both the National Botanic Gardens and Griffith Park. The property is ideally located close to a number of primary schools, secondary schools and DCU. The city centre and Dublin Airport are also easily accessible via a multitude of transport options.Early viewing is advised, and essential to fully appreciate this unique and wonderful opportunity.Viewing by appointment with DNG estate agents 01 8300989 in Phibsboro. Local DNG agents: Harry Angel, Michelle Keeley, Ciaran Jones , Vincent Mullen, Isabel O Neill & Brian McGee MIPAV
Entrance Hall 7.04m x 2.50m. Inviting entrance hall with high ceilings, original Edwardian arch feature, elegant coving and hard wood floors.
Reception Room 1 3.79m x 3.78m. Exceptionally large living area opening on to the second reception room, featuring a marble fireplace, ornate ceiling coving and sash windows in the bay window to the front.
Reception Room 2 3.94m x 3.51m. The second reception room is just as appealing as the first with bespoke cabinets either side of the original cast iron fireplace. There are French doors leading into the rear garden.
Kitchen/Dining Room 8.71m x 2.95m. A contemporary style open plan kitchen/dining room. The kitchen is fully fitted and includes built in appliances such as double oven, gas hob and dishwasher. Two large sliding doors flood the entire kitchen extension with natural light.
Landing 3.83m x 1.90m. The landing is carpeted and provides access to the upper level accomodation.
Bedroom 1 3.78m x 5.48m. Light filled double bedroom with ample storage space offered by bespoke built in wardrobes. Two sash windows offer light and charm to this spacious room.
Bedroom 2 3.78m x 3.47m. Large double bedroom to the rear with built in wardrobes and solid hardwood flooring under foot.
Bathroom 2.85m x 2.75m. Elegant family bathroom located on the return offering a large bath, mosaic tiles and rainfall shower head. Bespoke cabinets offer ample storage.
Attic Room 4.16m x 5.48m. The attic is converted and is suitable for a variety of uses.
Ensuite Shower Room 1.72m x 1.71m. The shower room is fully tiled with WC, WHB and shower.

Can you buy this property?
Use our calculator to find out your budget including how much you can borrow and how much you need to save
Property Features
- Edwardian red brick
- Host of period features
- Decorative plasterwork throughout
- Gas fired central heating
- Bespoke built in wardrobes
- Front and rear access
- Bay window
- Excellent location just off Iona Road
- Low maintanance back garden
Map
Map
Local AreaNEW

Learn more about what this area has to offer.
School Name | Distance | Pupils | |||
|---|---|---|---|---|---|
| School Name | Lindsay Glasnevin | Distance | 160m | Pupils | 90 |
| School Name | St Columba's Iona Road | Distance | 200m | Pupils | 370 |
| School Name | St Patricks N School | Distance | 620m | Pupils | 460 |
School Name | Distance | Pupils | |||
|---|---|---|---|---|---|
| School Name | Gardiner Street Primary School | Distance | 810m | Pupils | 418 |
| School Name | Temple Street Hospital School | Distance | 840m | Pupils | 75 |
| School Name | St. Vincent's Primary School | Distance | 890m | Pupils | 249 |
| School Name | Glasnevin National School | Distance | 900m | Pupils | 83 |
| School Name | Scoil Mobhí | Distance | 930m | Pupils | 247 |
| School Name | Gaelscoil Áine | Distance | 950m | Pupils | 89 |
| School Name | Drumcondra National School | Distance | 960m | Pupils | 70 |
School Name | Distance | Pupils | |||
|---|---|---|---|---|---|
| School Name | St Vincents Secondary School | Distance | 910m | Pupils | 399 |
| School Name | Scoil Chaitríona | Distance | 1.1km | Pupils | 508 |
| School Name | Belvedere College S.j | Distance | 1.1km | Pupils | 1003 |
School Name | Distance | Pupils | |||
|---|---|---|---|---|---|
| School Name | O'Connell School | Distance | 1.1km | Pupils | 213 |
| School Name | Rosmini Community School | Distance | 1.3km | Pupils | 75 |
| School Name | Dominican College Griffith Avenue. | Distance | 1.3km | Pupils | 786 |
| School Name | St Mary's Secondary School | Distance | 1.4km | Pupils | 832 |
| School Name | Larkin Community College | Distance | 1.5km | Pupils | 407 |
| School Name | Mount Carmel Secondary School | Distance | 1.5km | Pupils | 399 |
| School Name | Plunket College Of Further Education | Distance | 1.8km | Pupils | 40 |
Type | Distance | Stop | Route | Destination | Provider | ||||||
|---|---|---|---|---|---|---|---|---|---|---|---|
| Type | Bus | Distance | 290m | Stop | St Brigid's Road Lower | Route | 40b | Destination | Toberburr | Provider | Dublin Bus |
| Type | Bus | Distance | 290m | Stop | St Brigid's Road Lower | Route | 40d | Destination | Hollystown | Provider | Dublin Bus |
| Type | Bus | Distance | 290m | Stop | St Brigid's Road Lower | Route | 40d | Destination | Tyrrelstown | Provider | Dublin Bus |
Type | Distance | Stop | Route | Destination | Provider | ||||||
|---|---|---|---|---|---|---|---|---|---|---|---|
| Type | Bus | Distance | 290m | Stop | St Brigid's Road Lower | Route | 40 | Destination | Charlestown | Provider | Dublin Bus |
| Type | Bus | Distance | 290m | Stop | Claude Road | Route | 40d | Destination | Parnell St | Provider | Dublin Bus |
| Type | Bus | Distance | 290m | Stop | Claude Road | Route | 40 | Destination | Earlsfort Terrace | Provider | Dublin Bus |
| Type | Bus | Distance | 290m | Stop | Claude Road | Route | 40b | Destination | O'Connell St | Provider | Dublin Bus |
| Type | Bus | Distance | 290m | Stop | Claude Road | Route | 40 | Destination | O'Connell St | Provider | Dublin Bus |
| Type | Bus | Distance | 330m | Stop | Claude Road | Route | 40b | Destination | Toberburr | Provider | Dublin Bus |
| Type | Bus | Distance | 330m | Stop | Claude Road | Route | 40d | Destination | Tyrrelstown | Provider | Dublin Bus |
BER Details

BER No: 117004341
Energy Performance Indicator: 263.31 kWh/m2/yr
Statistics
03/05/2024
Entered/Renewed
9,027
Property Views
Check off the steps to purchase your new home
Use our Buying Checklist to guide you through the whole home-buying journey.

Similar properties
€700,000
57 Charlemont, Griffith Avenue, Drumcondra, Dublin 9, D09T1W74 Bed · 3 Bath · Semi-D€700,000
179 Clonliffe Road, Dublin 3, D03T1F63 Bed · 3 Bath · Terrace€725,000
67 Clonliffe Road (with Attic Conversion), Drumcondra, Dublin 3, D03EP213 Bed · 2 Bath · End of Terrace€725,000
20 Ashbrook, Clontarf, Dublin 3, D03X8N44 Bed · 3 Bath · Semi-D
€725,000
24 Charlemont, Griffith Avenue, Drumcondra, Dublin 9, D09N2E44 Bed · 3 Bath · Detached€725,000
313 Griffith Avenue, Drumcondra, Dublin 9, D09V0213 Bed · 1 Bath · Semi-D€725,000
113 Home Farm Road, Drumcondra, Dublin 9, D09W2804 Bed · 1 Bath · Semi-D€725,000
39 Munster Street, Phibsborough, Dublin 7, D07PX773 Bed · 2 Bath · Terrace€750,000
86 Malahide Road, Clontarf, Dublin 3, D03C9634 Bed · 1 Bath · Semi-D€750,000
8 Fairfield Road, Glasnevin, Dublin 9, D09Y0P12 Bed · 1 Bath · Semi-D€750,000
39 Charlemont Road, Clontarf, Dublin 3, Clontarf, Dublin 3, D03F5934 Bed · 1 Bath · Terrace€750,000
4 Hollybrook Park D03 E803, Clontarf, Dublin 3, D03E8034 Bed · 1 Bath · Semi-D
Daft ID: 118988114


Harry Angel
01 8300989Thinking of selling?
Ask your agent for an Advantage Ad
- • Top of Search Results with Bigger Photos
- • More Buyers
- • Best Price

Home Insurance
Quick quote estimator
