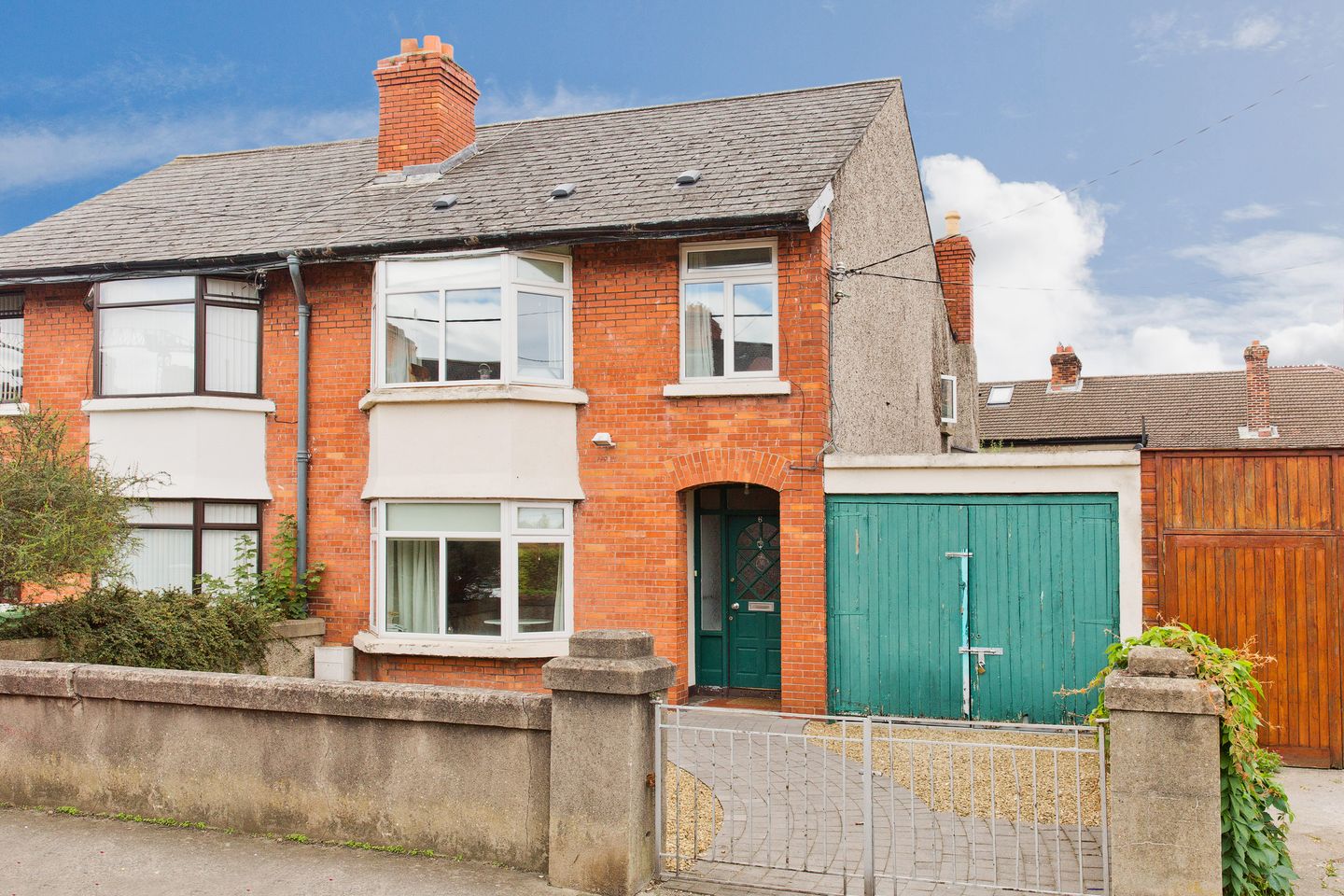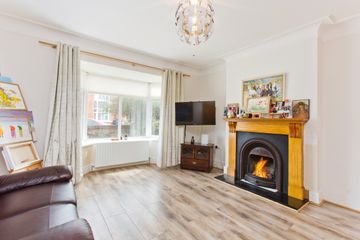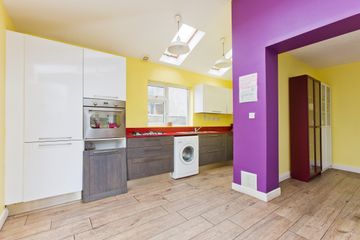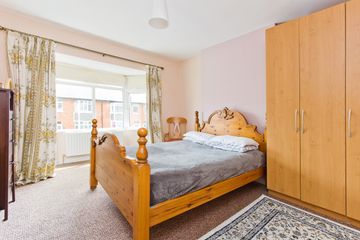



6 Herberton Park, Rialto, Dublin 8, D08WNN8
€595,000
- Price per m²:€4,612
- Estimated Stamp Duty:€5,950
- Selling Type:By Private Treaty
- BER No:106917420
- Energy Performance:254.65 kWh/m2/yr
About this property
Highlights
- 3 Bedroom semi detached house
- Garage to side
- Off street parking
- Refurbished and extended
- West facing rear garden
Description
We at Felicity Fox are delighted to present to the market this 3 bedroom semi detached family home with a garage to the side and a west facing rear garden. The house has been refurbished and extended and has been well maintained by the current owner. The location is ideal a short distance from the New Children’s Hospital and the Luas line. On entering the house you are greeted with a very fine entrance hall with two large reception rooms located to the left. Off the hallway is a shower room. The dining room opens to a fully equipped kitchen. From here double doors lead to the rear garden. Upstairs, there are three bedrooms, two of which are doubles and the other is a single. The bathroom with bath and shower completes the accommodation at this level. There is a walled garden to the front with off street parking. To the side is a garage. To the rear is a west facing garden with a patio area. Herberton Park is ideally positioned off South Circular Road close to a host of local amenities in Rialto Village including shops, coffee shops and bars. It is a 5 minute walk to the Luas red line and Rialto is served by numerous Dublin Bus routes. St James’s Hospital, The Coombe Hospital and the New Children’s Hospital are also close by. Accommodation Entrance hall 3.26m x 1.54m Laminate flooring. Ceiling coving. Inner hall 3.89m x 1.90m Laminate flooring. Ceiling coving. Sitting room 4.01m x 3.74m Laminate flooring. Ceiling coving. Fireplace with marble hearth. Bay window. Sliding door to Living room 3.87m x 3.66m Laminate flooring. Ceiling coving. Door to rear garden. Shower room 2.48m x 1.60m Tiled floor. Part tiled walls. WC. Wash hand basin. Shower enclosure. Dining room 3.04m x 2.63m Laminate flooring. Kitchen 4.96m x 2.81m plus 2.47m x 1.57m Laminate flooring. Range of wall and floor units. Integrated double oven, hob and extractor fan. Plumbing for washing machine. Double doors to rear garden. Upstairs Landing 4.90m x 0.79m Laminate flooring. Bathroom 3.09m x 2.71m Tiled floor. Part tiled walls. WC. Wash hand basin. Bath. Shower enclosure. Triton electric shower. Heated towel rail. Cupboard housing gas boiler. Bedroom 1 4.04m x 3.70m Carpet flooring. Built-in wardrobes. Bay window. Bedroom 2 3.84m x 3.70m Carpet flooring. Bedroom 3 2.91m x 1.93m Carpet flooring Outside Front garden Walled garden with off street car parking. Rear garden 7.20m x 3.86m plus 5.90m x 2.49m West facing. Patio area. Garage 5.43m x 2.91m
The local area
The local area
Sold properties in this area
Stay informed with market trends
Local schools and transport

Learn more about what this area has to offer.
School Name | Distance | Pupils | |||
|---|---|---|---|---|---|
| School Name | Loreto Junior Primary School | Distance | 610m | Pupils | 208 |
| School Name | Loreto Senior Primary School | Distance | 720m | Pupils | 214 |
| School Name | Canal Way Educate Together National School | Distance | 760m | Pupils | 379 |
School Name | Distance | Pupils | |||
|---|---|---|---|---|---|
| School Name | St. James's Primary School | Distance | 810m | Pupils | 278 |
| School Name | Scoil Iosagain Boys Senior | Distance | 950m | Pupils | 81 |
| School Name | St Catherine's National School | Distance | 1.0km | Pupils | 187 |
| School Name | Marist Primary School | Distance | 1.1km | Pupils | 212 |
| School Name | St. John Of God Special School | Distance | 1.2km | Pupils | 86 |
| School Name | Scoil Treasa Naofa | Distance | 1.3km | Pupils | 165 |
| School Name | Gaelscoil Inse Chór | Distance | 1.3km | Pupils | 208 |
School Name | Distance | Pupils | |||
|---|---|---|---|---|---|
| School Name | Loreto College | Distance | 680m | Pupils | 365 |
| School Name | James' Street Cbs | Distance | 800m | Pupils | 220 |
| School Name | Clogher Road Community College | Distance | 940m | Pupils | 269 |
School Name | Distance | Pupils | |||
|---|---|---|---|---|---|
| School Name | Pearse College - Colaiste An Phiarsaigh | Distance | 1.0km | Pupils | 84 |
| School Name | Presentation College | Distance | 1.4km | Pupils | 221 |
| School Name | Our Lady Of Mercy Secondary School | Distance | 1.5km | Pupils | 280 |
| School Name | Mercy Secondary School | Distance | 1.6km | Pupils | 328 |
| School Name | St Patricks Cathedral Grammar School | Distance | 1.8km | Pupils | 302 |
| School Name | Harolds Cross Educate Together Secondary School | Distance | 1.9km | Pupils | 350 |
| School Name | Rosary College | Distance | 2.0km | Pupils | 225 |
Type | Distance | Stop | Route | Destination | Provider | ||||||
|---|---|---|---|---|---|---|---|---|---|---|---|
| Type | Bus | Distance | 40m | Stop | Herberton Road | Route | 122 | Destination | Drimnagh Road | Provider | Dublin Bus |
| Type | Bus | Distance | 40m | Stop | Herberton Road | Route | S2 | Destination | Irishtown | Provider | Dublin Bus |
| Type | Bus | Distance | 70m | Stop | Herberton Road | Route | S2 | Destination | Heuston Station | Provider | Dublin Bus |
Type | Distance | Stop | Route | Destination | Provider | ||||||
|---|---|---|---|---|---|---|---|---|---|---|---|
| Type | Bus | Distance | 70m | Stop | Herberton Road | Route | 122 | Destination | O'Connell Street | Provider | Dublin Bus |
| Type | Bus | Distance | 70m | Stop | Herberton Road | Route | 122 | Destination | Ashington | Provider | Dublin Bus |
| Type | Bus | Distance | 120m | Stop | Rialto Church | Route | 68 | Destination | Newcastle | Provider | Dublin Bus |
| Type | Bus | Distance | 120m | Stop | Rialto Church | Route | 68 | Destination | Greenogue | Provider | Dublin Bus |
| Type | Bus | Distance | 120m | Stop | Rialto Church | Route | 68a | Destination | Bulfin Road | Provider | Dublin Bus |
| Type | Bus | Distance | 120m | Stop | Rialto Church | Route | 122 | Destination | Drimnagh Road | Provider | Dublin Bus |
| Type | Bus | Distance | 150m | Stop | Rialto Church | Route | 122 | Destination | O'Connell Street | Provider | Dublin Bus |
Your Mortgage and Insurance Tools
Check off the steps to purchase your new home
Use our Buying Checklist to guide you through the whole home-buying journey.
Budget calculator
Calculate how much you can borrow and what you'll need to save
BER Details
BER No: 106917420
Energy Performance Indicator: 254.65 kWh/m2/yr
Ad performance
- 16/10/2025Entered
- 6,805Property Views
- 11,092
Potential views if upgraded to a Daft Advantage Ad
Learn How
Similar properties
€550,000
32 Clarence Mangan Road, The Tenters, Dublin 8, D08R6P63 Bed · 2 Bath · End of Terrace€550,000
35 Herberton Park, Rialto, Dublin 8, D08PYT43 Bed · 2 Bath · Terrace€574,950
42 O'Curry Road, South Circular Road, South Circular Road, Dublin 8, D08R2684 Bed · 3 Bath · Semi-D€575,000
40 O'Curry Road, South Circular Road, Dublin 8, D08A3A43 Bed · 1 Bath · Semi-D
€595,000
21 Iveagh Gardens, Crumlin, Dublin 12, D12DP403 Bed · 1 Bath · Terrace€600,000
1 Merton Avenue, South Circular Road, Dublin 8, D08E7C53 Bed · 2 Bath · End of Terrace€625,000
65 Old County Road, Crumlin, Dublin 12, D12XW923 Bed · 2 Bath · Terrace€645,000
56 Montpelier Hill, Stoneybatter, Dublin 7, D07H2C83 Bed · 2 Bath · End of Terrace€695,000
66 Old Kilmainham, Kilmainham, Dublin 8, D08C5EH3 Bed · 2 Bath · Terrace€695,000
245 Sundrive Road, Crumlin, Dublin 12, D12XT253 Bed · 2 Bath · End of Terrace€750,000
311 South Circular Road, Dublin 8, D08A9NX4 Bed · 2 Bath · End of Terrace€750,000
6 Raleigh Square, Crumlin, Dublin 123 Bed · 2 Bath · Semi-D
Daft ID: 123815538

