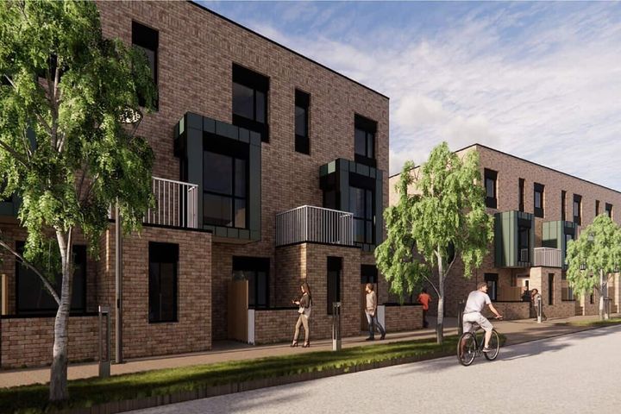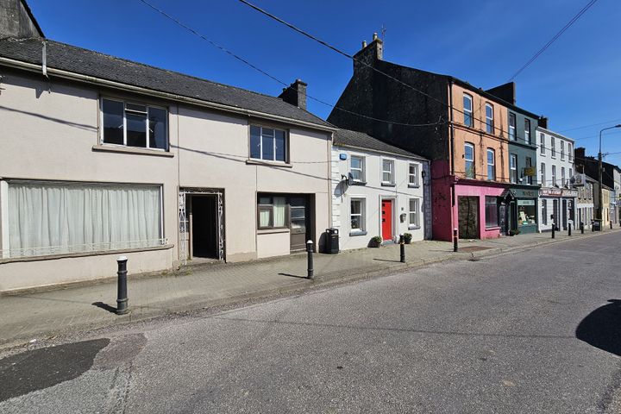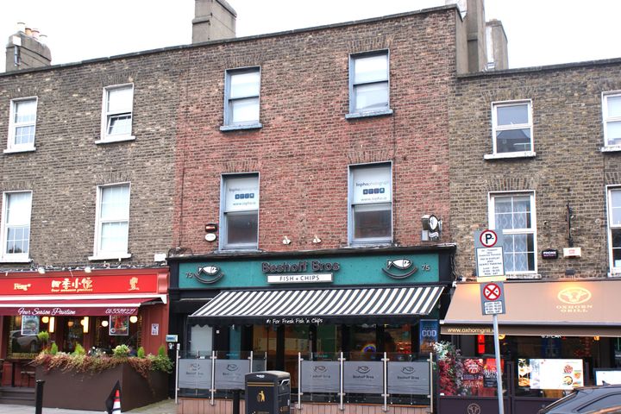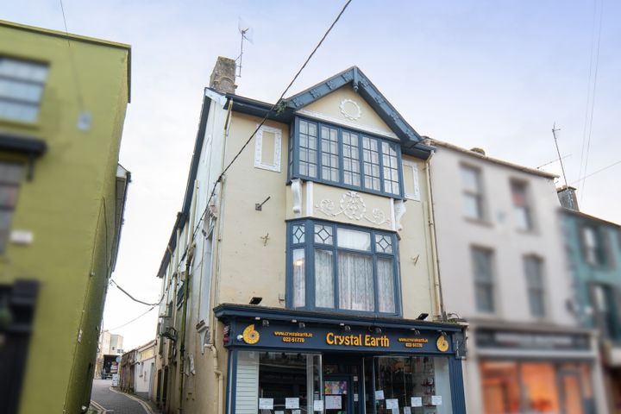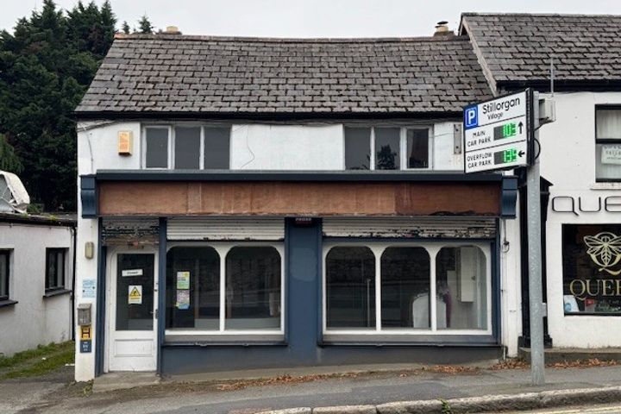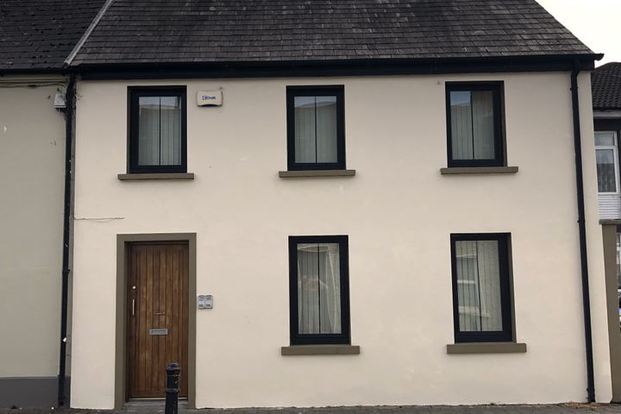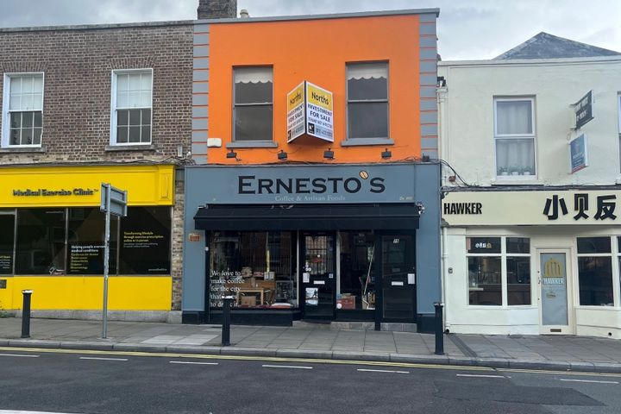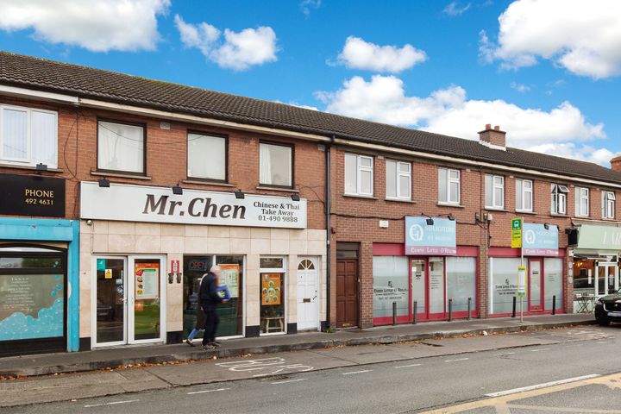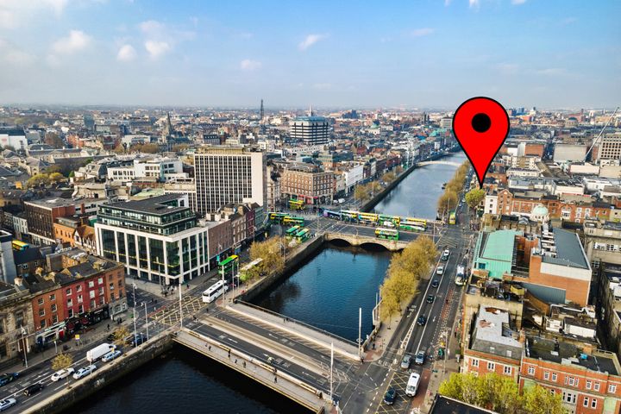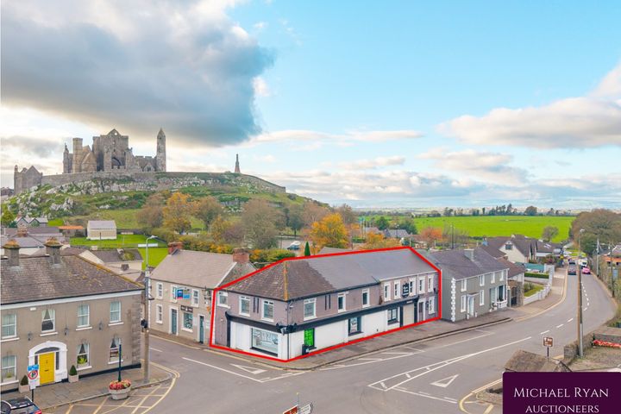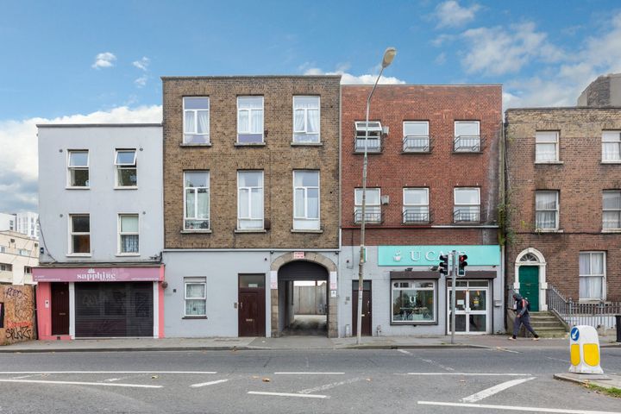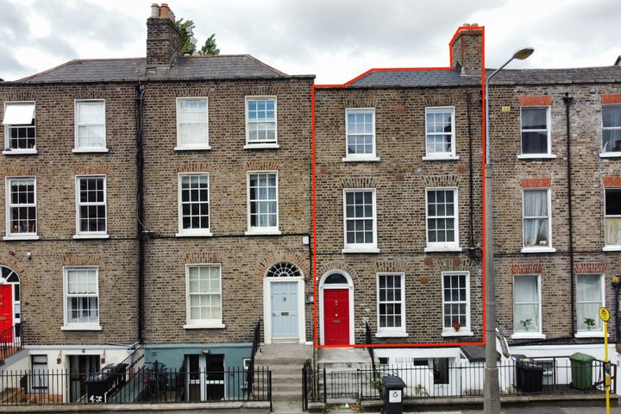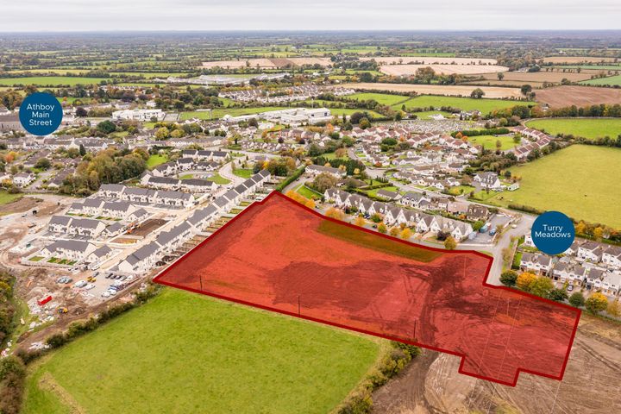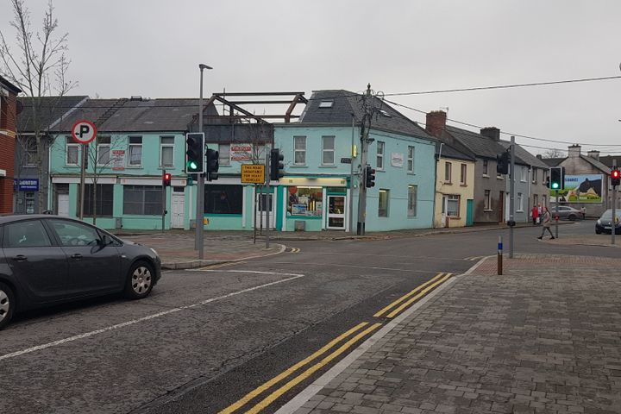4,153 Commercial Properties for Sale in Ireland
John Shanahan
Knight Frank
Carrs Court, Athy, Co. Kildare
1.2 acDevelopment LandPat
DCPL
145 Emmet Road, Dublin 8, D08AY63
150 m²Restaurant / Bar / HotelGoing ConcernTommy Carmody PSR Lic No: 004329
Tommy Carmody's Property House
13 Percival Street, Kanturk, Co. Cork, P51P5V9
142 m²Retail UnitPeter Quinn
ALLIANCE AUCTIONEERS
75 Mespil Road, Dublin 4, D04T8N7
238 m²Investment PropertyParking IncludedJohn Singleton MIPAV TRV
SOC PROPERTY – Singleton O’Callaghan Auctioneers & Valuers
Carmichael House 65 Thomas Davis Street, Mallow, Co. Cork, P51Y796
246 m²Investment PropertyO'Mahony Auctioneers
O'Mahony Auctioneers
12 The Hill, Stillorgan, Co. Dublin, A94R125
122 m²Retail UnitBryan Halton
Murtagh Bros
3 Cannon Row, Navan, Co. Meath, C15E06P
185 m²Office SpaceDonal Fitzpatrick FSCSI, FRICS
North's Property
15 Rathgar Road, Rathmines, Dublin 6, D06PN81
102 m²Investment PropertyJames Stephenson M.Sc, MSCSI, MRICS.
North's Property
57 and 58 Mary Street, Dublin 1, D01TH29
664 m²Investment PropertyJames Stephenson M.Sc, MSCSI, MRICS.
North's Property
10/10a - 12/12a Terenure Road West, Terenure, Dublin 6W
230 m²Investment PropertySales Department 2
Herbert & Lansdowne Estate Agents
33 Bachelors Walk, Dublin 1
316 m²Investment PropertyFully FittedMichael Ryan
Michael Ryan Auctioneers
Ladyswell Street, Cashel, Co. Tipperary, E25FR59
465 m²Retail UnitOpen viewing 5 Nov 15:00Sales Department 2
Herbert & Lansdowne Estate Agents
30, 31 & 32 James Street, Dublin 8
690 m²Investment PropertyMarketing Department
VR Property Management Limited
8 Self-contain Flats 53 Grove Park, Rathmines, Dublin 6, D06W253
261 m²Investment PropertyMarketing Department
VR Property Management Limited
9 Flats, Pre-63 43 Rathmines Road Upper, Rathmines, Dublin 6, D06Y7F4
267 m²Investment PropertyMarketing Department
VR Property Management Limited
Entire building, Dual Access, Just of O’Connell St, 72 Abbey Street Middle, Dublin 1, D01RK65
660 m²Restaurant / Bar / HotelHotelMarketing Department
VR Property Management Limited
Prime Commercial Unit with 7 Stylish Apartments, 12 Howth Harbour & 55 Church Street, Howth, Dublin 13, D13X4P8
300 m²Investment PropertyFully FittedEoin Deering Limited
Eoin Deering
Eoin Deering Limited
48 Harrington Street, Dublin 8, D08A60Y
283 m²Investment PropertyParking IncludedLydon Farrell Property
Lydon Farrell Property
Turry Meadows, Athboy, Co. Meath
5.95 acDevelopment Land

80 barrack street, Cork City Centre
0.2 acDevelopment Land

