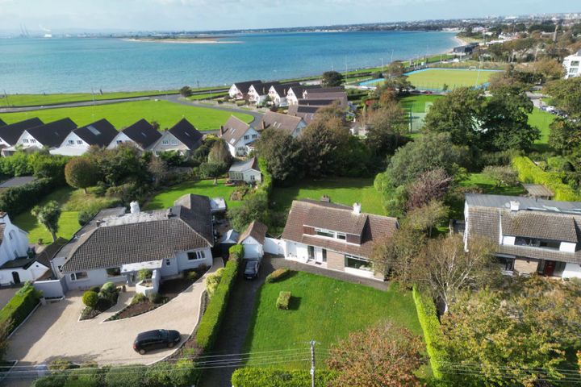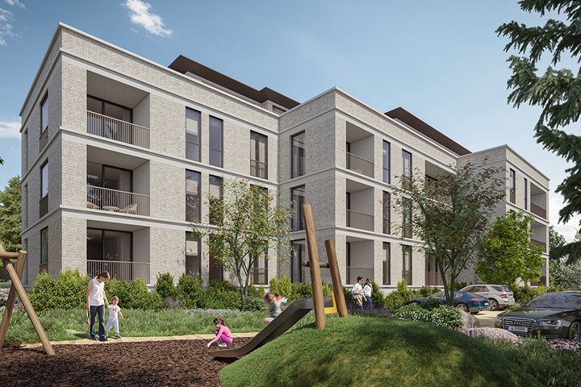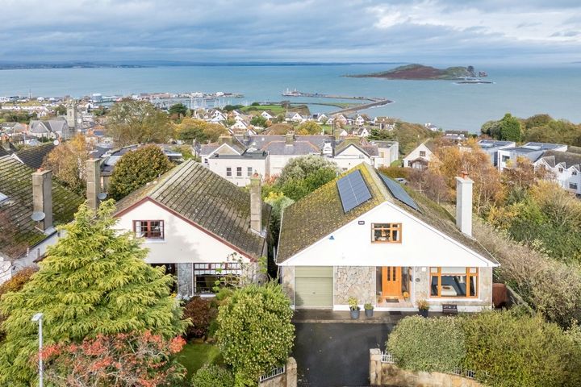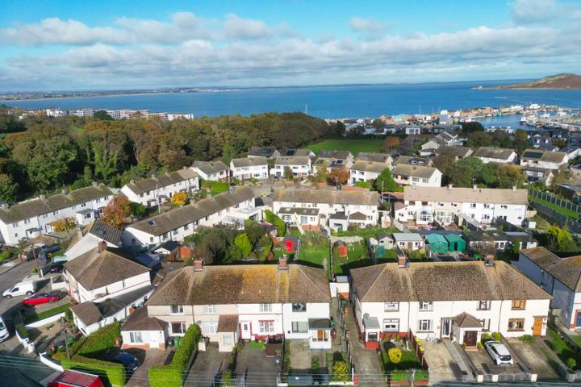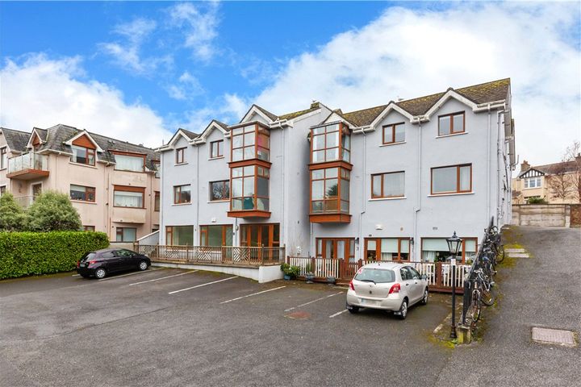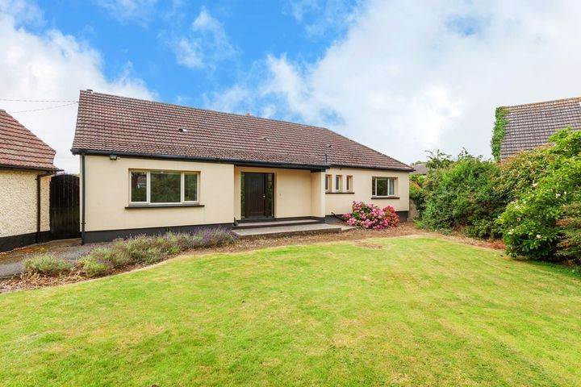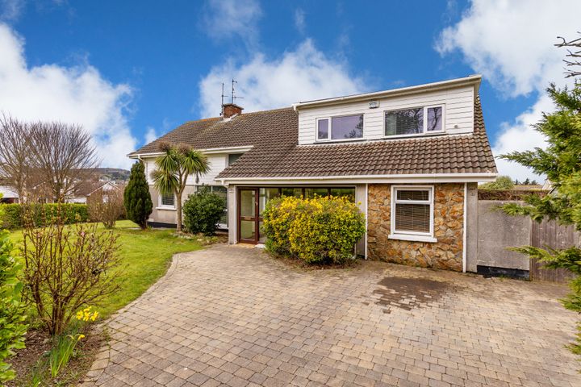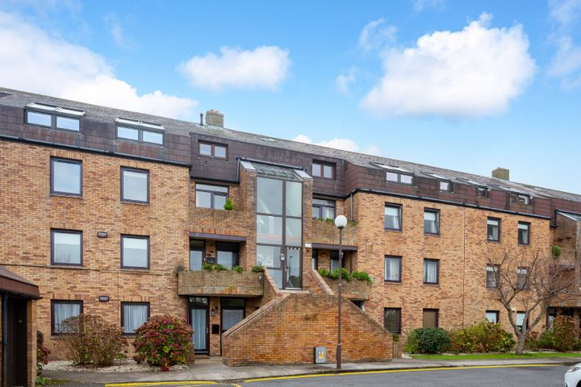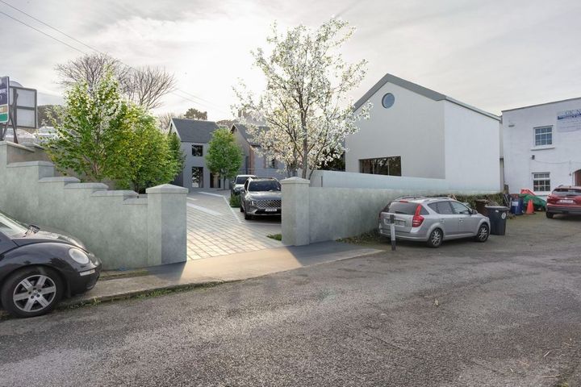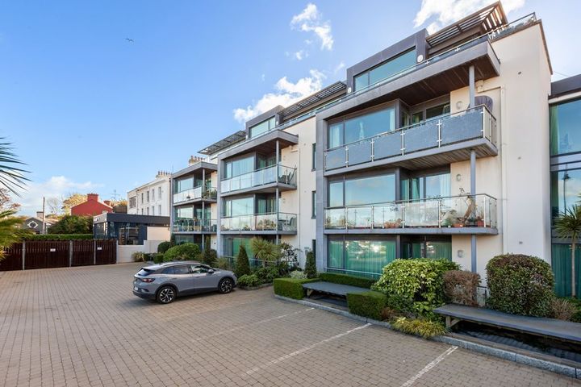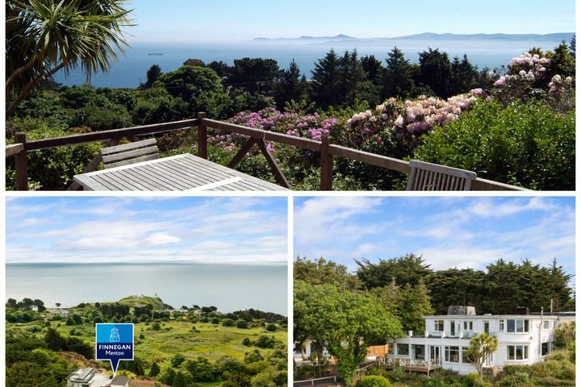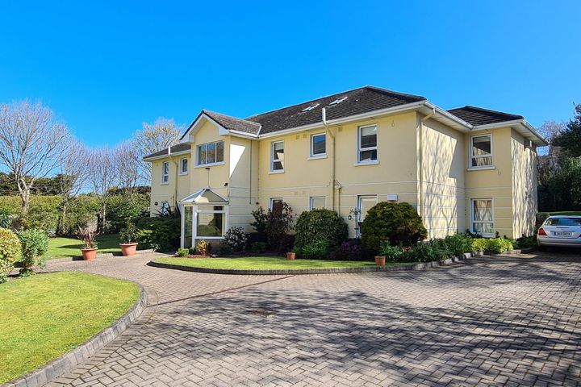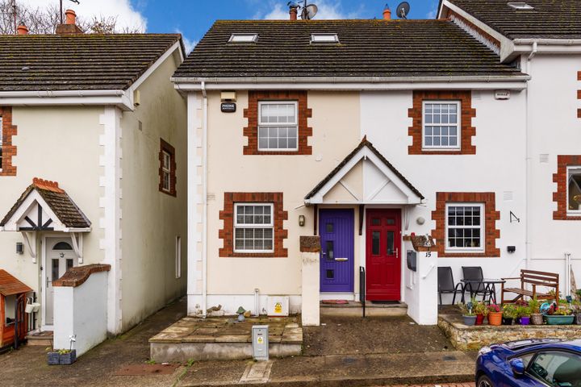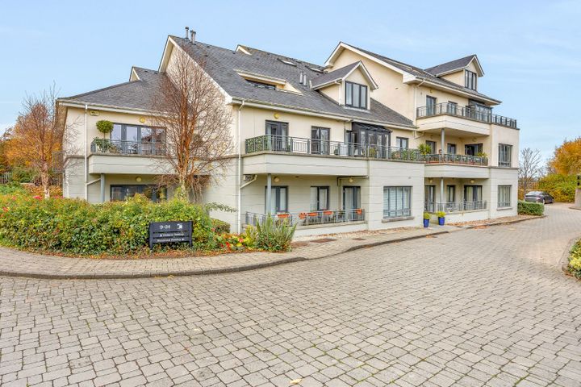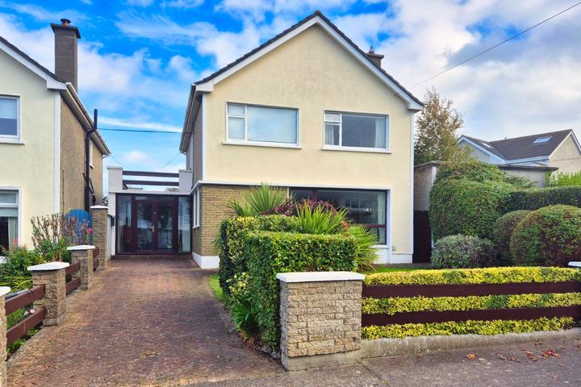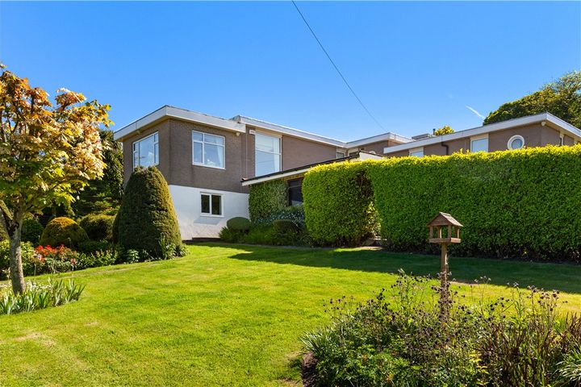42 Properties for Sale in Howth, Dublin
Barbara Kelly
JB Kelly
48 Offington Park, Sutton, Sutton, Dublin 13, D13V6Y2
4 Bed1 Bath170 m²DetachedAdvantageSue Brant Licence No. 004160-001611.
Brant Higgins Estate Agents
47 Offington Park, Sutton, Sutton, Dublin 13, D13X7H5
4 Bed3 Bath166 m²DetachedViewing AdvisedAdvantageConor Gallagher
Graymount Gardens, Dungriffin Road, Howth, Co. Dublin
Launching 2026
New Homes Team
Graymount Gardens, Dungriffin Road, Howth, Dublin 13
Launching 2026
Darren Kelly
Noel Kelly Auctioneers LTD
69 Thormanby Lawns, Howth, Howth, Dublin 13, D13R6K4
4 Bed4 Bath266 m²DetachedViewing AdvisedAdvantageTeam Michael Dunne
www.lwk.ie
4b Kitestown Road, Howth, Dublin 13, D13EF99
0.33 acSiteAdvantage70 Grace O'Malley Road, Howth, Dublin 13, D13YF75
2 Bed2 Bath70 m²End of Terrace16 Thormanby Court, Howth, D13YF29
2 Bed2 Bath84 m²Apartment8 Offington Park, Sutton, Sutton, Dublin 13, D13N8N8
3 Bed2 Bath1257 m²Detached28 Casana View, Howth, Co. Dublin, D13WV78
4 Bed3 Bath176 m²Detached40 Offington Manor, Sutton, Dublin 13, D13YE89
3 Bed1 Bath91 m²ApartmentBalglass Road, Howth, Dublin 13, D13A363
3.1 acSiteApartment 21, Saint Lawrence Building, Harbour Road, Howth, Dublin 13, D13VH28
2 Bed2 Bath64 m²ApartmentWindgate House, Windgate Road, Howth, Dublin 13, D13P990
5 Bed5 Bath308 m²Semi-DApartment 7, Saint Nessan's, Thormanby Road, Howth, Dublin 13, D13KP20
2 Bed1 Bath90 m²Apartment16 Crosstrees, Howth, Dublin 13, D13XD89
2 Bed2 Bath71 m²End of Terrace11 Corr Castle, Howth, Dublin 13, D13YC83
2 Bed2 Bath76 m²ApartmentFPP Site at Bailey Green Road, Howth, Co. Dublin
0.17 acSite4 Saint Fintan's Park, Sutton, Dublin 13, D13PY70
4 Bed1 Bath161 m²DetachedHillside, Windgate Road, Howth, Co Dublin, D13E8W2
5 Bed3 Bath227 m²Detached
Explore Sold Properties
Stay informed with recent sales and market trends.






