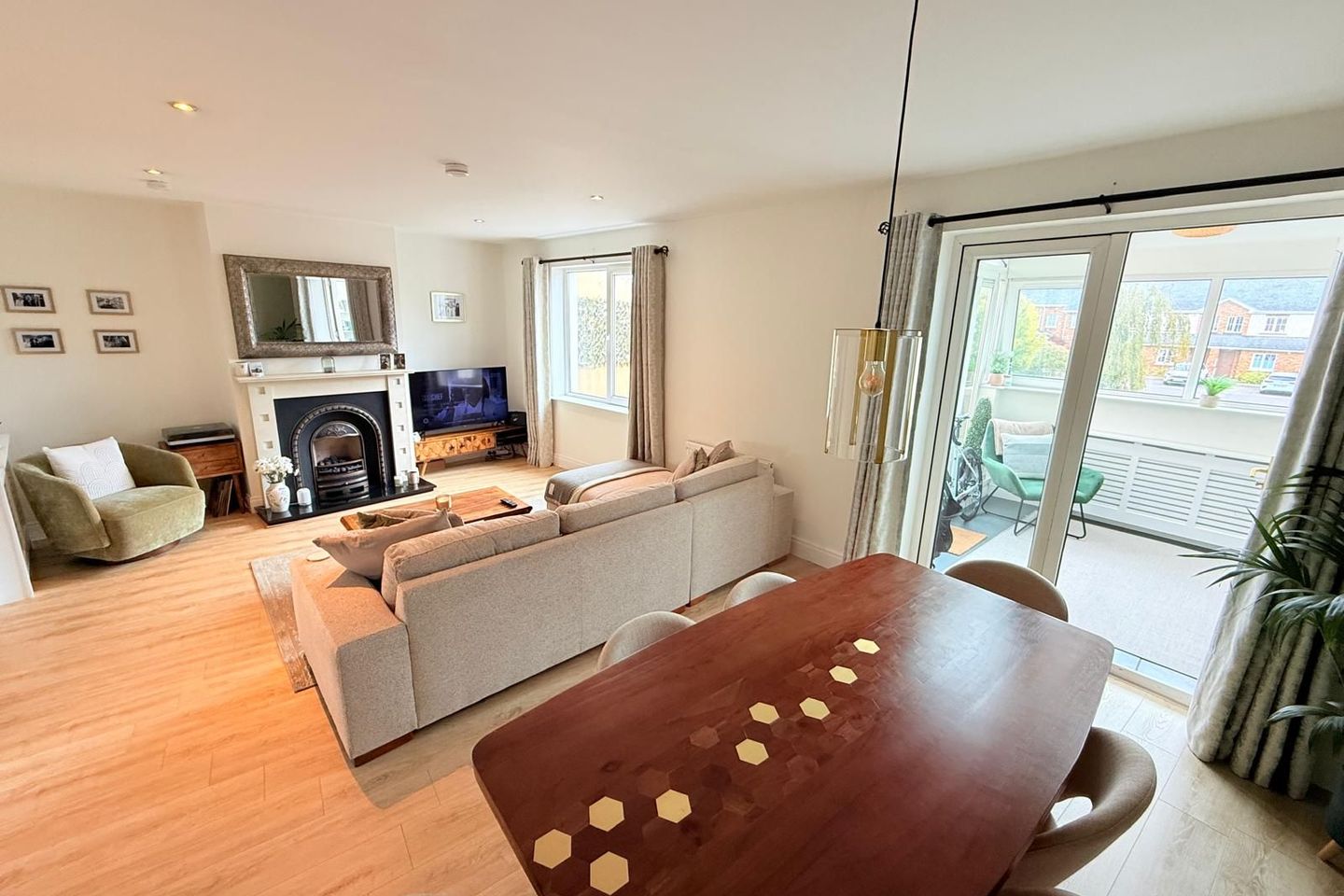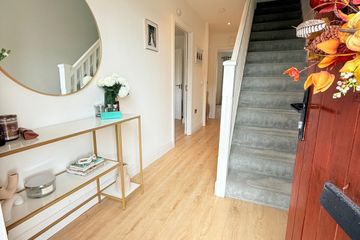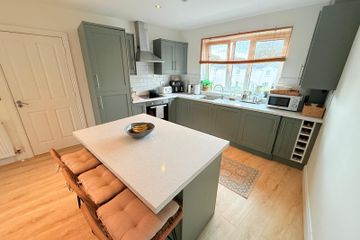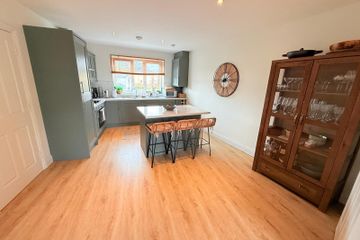



86 The Haven, Jacob's Island, Mahon, Co. Cork, T12V201
€375,000
- Price per m²:€2,976
- Estimated Stamp Duty:€3,750
- Selling Type:By Private Treaty
- BER No:103894309
About this property
Highlights
- Most sought after location
- Electric gated development
- Great schools and sports amenities within walking distance
- Owner occupied so no rent cap
- Show house condition throughout.
Description
BARRY AUCTIONEERS & VALUERS are delighted to present this beautifully maintained three-bedroom duplex apartment, ideally situated in the highly regarded development of The Haven, Jacob’s Island. Just a 5-minute walk to Mahon Point Shopping Centre, the Cork Mater Private Hospital, and with immediate access to the N40 South Ring Road and Jack Lynch Tunnel, this property offers both comfort and connectivity. This wonderful home is filled with natural light as the apartment enjoys dual aspect living space and boast three double bedrooms and balcony at rear. Viewing is a must to appreciate this delightful owner occupied home. Accommodation Overview The property is laid out over two floors and comprises: First Floor: Reception Hallway: Bright and welcoming, with laminate flooring, recessed lighting, under-stairs storage, and multiple power points. Guest W.C.: Includes a two-piece suite, extractor fan, wall shelving, and central light fitting. Kitchen: 5.1m x 3.3m Fully fitted kitchen with integrated fridge freezer, electric hob , oven and extractor fan, integrated dishwasher. The feature island unit includes the three stools. A beautiful laminate flooring runs through to the living room. Double doors to: Living Room 7.0m x 4.1m Spacious and light-filled with laminate floors, recessed lighting, rear window, and double doors to the sunroom. There is a feature fireplace with gas fire insert. Sunroom 2.9m x 2.8m A bright, versatile space with lovely views, tiled flooring, Velux windows, and access to the balcony. First Floor: Stairs & Landing: Carpeted, with recessed lighting Bedroom 1 3.7m x 3.27m Front-facing double room with carpet flooring, built-in wardrobes, and access to a private ensuite. En Suite : 1.55m x 1.6m Includes corner shower with mains shower, tiled floor and wall in shower Bedroom 2: 5.1m x 3.2m Rear-facing double with built-in wardrobes, carpet flooring. Bedroom 3: 3.7m x 3.7m Another spacious double room to the rear with carpet flooring. Main Bathroom: Three-piece suite with tiled floor. Key Features Bright and spacious layout across two floors Dual aspect living spaces for optimal natural light Three large double bedrooms with built-in storage En suite master bedroom plus full family bathroom Modern kitchen with integrated appliances Prime location near major retail, medical, and transport amenities
The local area
The local area
Sold properties in this area
Stay informed with market trends
Local schools and transport

Learn more about what this area has to offer.
School Name | Distance | Pupils | |||
|---|---|---|---|---|---|
| School Name | Gaelscoil Mhachan | Distance | 1.3km | Pupils | 140 |
| School Name | Rochestown Community Special School | Distance | 1.4km | Pupils | 47 |
| School Name | Holy Cross National School | Distance | 1.5km | Pupils | 197 |
School Name | Distance | Pupils | |||
|---|---|---|---|---|---|
| School Name | Rochestown National School | Distance | 1.5km | Pupils | 465 |
| School Name | Scoil Ursula Blackrock | Distance | 2.0km | Pupils | 188 |
| School Name | St Michael's Blackrock | Distance | 2.3km | Pupils | 103 |
| School Name | Douglas Rochestown Educate Together National School | Distance | 2.3km | Pupils | 513 |
| School Name | Beaumont Boys National School | Distance | 2.4km | Pupils | 289 |
| School Name | Beaumont Girls National School | Distance | 2.4km | Pupils | 324 |
| School Name | St Mary's School Rochestown | Distance | 2.5km | Pupils | 81 |
School Name | Distance | Pupils | |||
|---|---|---|---|---|---|
| School Name | Nagle Community College | Distance | 1.2km | Pupils | 297 |
| School Name | Cork Educate Together Secondary School | Distance | 1.3km | Pupils | 409 |
| School Name | St Francis Capuchin College | Distance | 1.9km | Pupils | 777 |
School Name | Distance | Pupils | |||
|---|---|---|---|---|---|
| School Name | Ursuline College Blackrock | Distance | 2.1km | Pupils | 359 |
| School Name | Douglas Community School | Distance | 3.2km | Pupils | 562 |
| School Name | Regina Mundi College | Distance | 3.3km | Pupils | 562 |
| School Name | Coláiste An Phiarsaigh | Distance | 4.0km | Pupils | 576 |
| School Name | Ashton School | Distance | 4.1km | Pupils | 532 |
| School Name | St Peter's Community School | Distance | 4.2km | Pupils | 353 |
| School Name | Christ King Girls' Secondary School | Distance | 4.6km | Pupils | 703 |
Type | Distance | Stop | Route | Destination | Provider | ||||||
|---|---|---|---|---|---|---|---|---|---|---|---|
| Type | Bus | Distance | 80m | Stop | Jacob's Island | Route | 215 | Destination | Cloghroe | Provider | Bus Éireann |
| Type | Bus | Distance | 80m | Stop | Jacob's Island | Route | 215 | Destination | St. Patrick Street | Provider | Bus Éireann |
| Type | Bus | Distance | 80m | Stop | Jacob's Island | Route | 215a | Destination | South Mall | Provider | Bus Éireann |
Type | Distance | Stop | Route | Destination | Provider | ||||||
|---|---|---|---|---|---|---|---|---|---|---|---|
| Type | Bus | Distance | 100m | Stop | Jacob's Island | Route | 215 | Destination | Mahon Pt. S.c. | Provider | Bus Éireann |
| Type | Bus | Distance | 100m | Stop | Jacob's Island | Route | 215a | Destination | Mahon Pt. | Provider | Bus Éireann |
| Type | Bus | Distance | 350m | Stop | The Sanctuary | Route | 215a | Destination | Mahon Pt. | Provider | Bus Éireann |
| Type | Bus | Distance | 350m | Stop | The Sanctuary | Route | 215a | Destination | South Mall | Provider | Bus Éireann |
| Type | Bus | Distance | 350m | Stop | The Sanctuary | Route | 215 | Destination | Cloghroe | Provider | Bus Éireann |
| Type | Bus | Distance | 350m | Stop | The Sanctuary | Route | 215 | Destination | Mahon Pt. S.c. | Provider | Bus Éireann |
| Type | Bus | Distance | 350m | Stop | The Sanctuary | Route | 215 | Destination | St. Patrick Street | Provider | Bus Éireann |
Your Mortgage and Insurance Tools
Check off the steps to purchase your new home
Use our Buying Checklist to guide you through the whole home-buying journey.
Budget calculator
Calculate how much you can borrow and what you'll need to save
BER Details
BER No: 103894309
Ad performance
- Views6,171
- Potential views if upgraded to an Advantage Ad10,059
Similar properties
€355,000
27 McGrath Park, Blackrock, Blackrock, Co. Cork, T12X7DK4 Bed · 1 Bath · Terrace€370,000
12a Mcgrath Park, Church Road, Blackrock, Co. Cork, T12V88D3 Bed · 1 Bath · Semi-D€395,000
6 Woodville, Rochestown Road, Rochestown, Co. Cork, T12AD824 Bed · 3 Bath · Semi-D€395,000
10 Castle Meadows, Skehard Road, Blackrock, Co. Cork, T12YCC43 Bed · 2 Bath · Semi-D
€445,000
8 Avonlea Row, Church Road, Blackrock, Co. Cork, T12D7DV3 Bed · 1 Bath · Semi-D€450,000
6 Kilbrack Lawn, Skehard Road, Blackrock, Cork, T12NC8V4 Bed · 2 Bath · Semi-D€475,000
7 Clover Lawn, Skehard Road, Blackrock, Co. Cork, T12TC3D3 Bed · 1 Bath · Semi-D€485,000
9 Abbotswood Avenue, Monastery Road, Rochestown, Co. Cork, T12D27E4 Bed · 3 Bath · Semi-D€495,000
5 The Well, Eden, Blackrock, Co. Cork, T12F6CC4 Bed · 3 Bath · Townhouse€520,000
San Remo, 18 Rosegreen Avenue, Ballintemple, Co. Cork, T12DA2T3 Bed · 1 Bath · Semi-D€650,000
39 Upper Beaumont Drive, Beaumont, Cork, T12CX6D4 Bed · 2 Bath · Semi-D€715,000
17 Convent Gardens, Blackrock Villas, Blackrock, Cork, T12YKP85 Bed · 3 Bath · End of Terrace
Daft ID: 16312796

