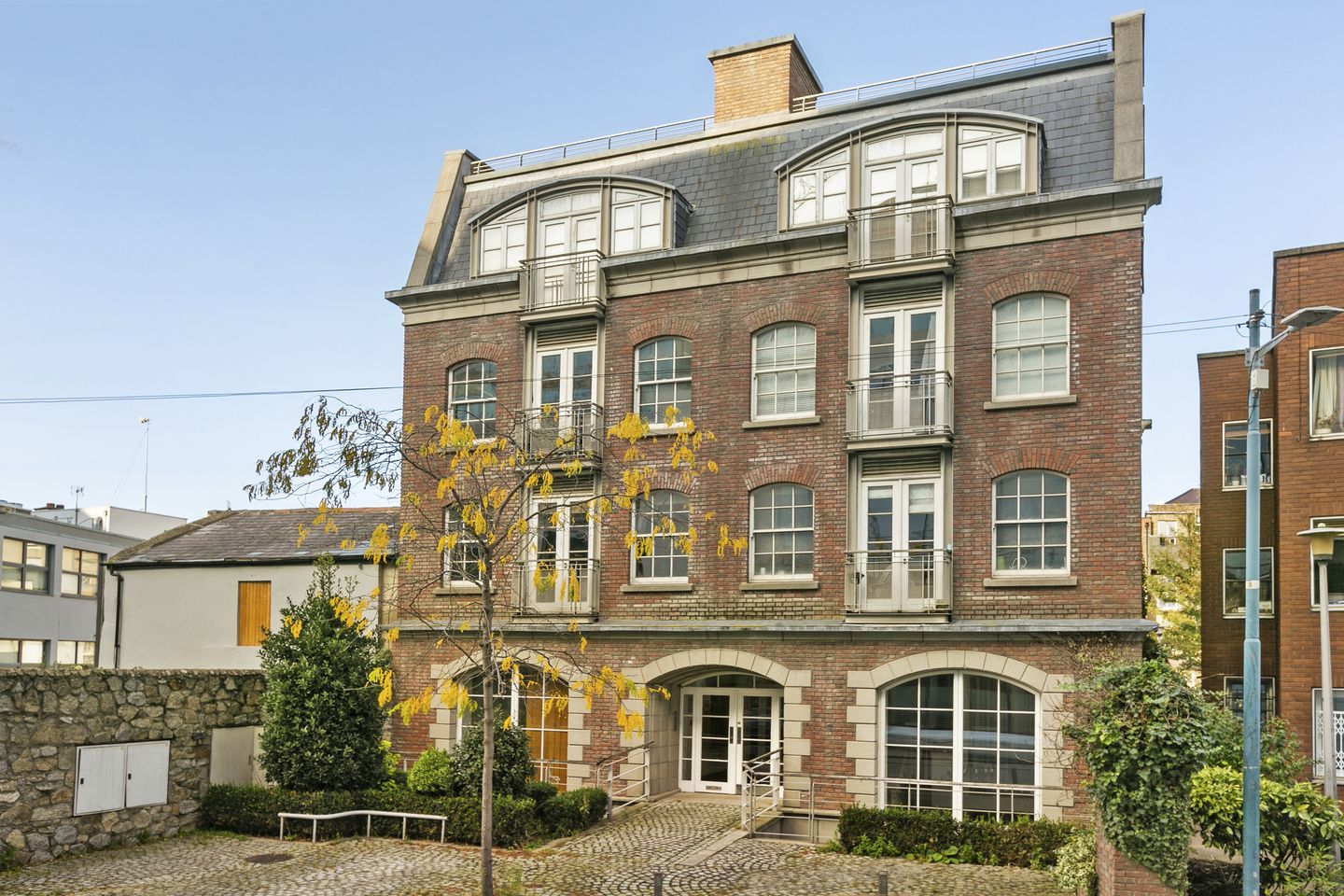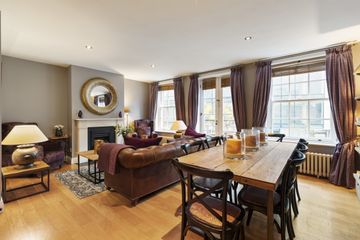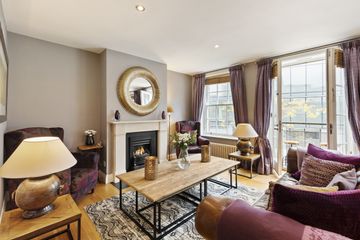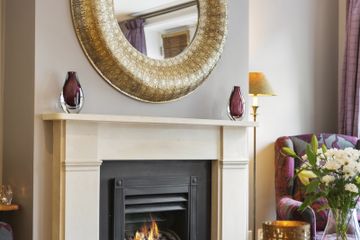


+12

16
5 Bagod Rath, Pembroke Row, Dublin 2, D02K520
€685,000
2 Bed
2 Bath
88 m²
Apartment
Description
- Sale Type: For Sale by Private Treaty
- Overall Floor Area: 88 m²
Owen Reilly presents this truly exceptional two-bedroom apartment superbly located between St. Stephen's Green and the Grand Canal just off Lower Baggot Street. Bagod Rath is a small, exclusive development with a lift servicing all floors. Number five is bright and spacious (c. 88 sq. m.) and presented in turn-key condition. The dual aspect interior comprises entrance hallway, a stylish open-plan living room, kitchen/dining area, a recently upgraded bathroom, two double bedrooms and a main en-suite. The second bedroom includes a generous walk-in wardrobe. Though you can walk to a host of amenities from this prime location, there is a designated parking space at the front of the development.
Viewing is highly recommended!
More about the location...
Lower Baggot Street is one of Dublin's prime city centre districts where you will find an array of bars, cafes, restaurants along with a host of cultural landmarks, art galleries, theatres, St Stephen's Green and the high end shopping area of Grafton Street, all within minutes walking distance as well as Trinity College and the Royal College of Surgeons. The area is well serviced by regular bus routes and with the DART close by at Pearse Street.
Accommodation:
ENTRANCE HALLWAY (3.28m x 2.39m) max
Inviting entrance hallway with solid oak flooring giving access to all principal rooms.
LIVING/DINING ROOM (6.04m x 4.56m) max
South west facing room with solid oak flooring, gas inset fireplace, timber sash windows, French doors leading to a small balcony and a limestone fireplace.
KITCHEN (2.83m x 2.68m)
Stylish kitchen complemented by a tiled splashback, granite countertops with a NEFF stainless steel extractor fan, 6-ring Ariston gas hob, Zanussi oven and solid oak flooring throughout.
STORAGE (2.13m x 0.74m)
BATHROOM (2.69m x 1.94m)
Fully tiled bathroom with a shower cubicle, heated towel rail, bath, WC and WHB. Recently upgraded.
MAIN BEDROOM (3.84m x 3.27m)
Double bedroom with carpeted flooring, sash windows and access to the en-suite.
EN-SUITE (2.10m x 1.43m)
Fully tiled en-suite with a shower cubicle, WC and WHB.
BEDROOM (3.75m x 2.68m)
Double bedroom with carpeted flooring, sash windows and a walk-in wardrobe.

Can you buy this property?
Use our calculator to find out your budget including how much you can borrow and how much you need to save
Property Features
- Very spacious 88 sq. m. interior.
- First floor setting with lift.
- Small exclusive development.
- Turn-key condition.
- One designated parking space.
- Timber sash windows.
- Upgraded bathrooms.
- Gas fire central heating.
- Prime location in the heart of Dublin city centre.
- Management fee of C.€3,940.
Map
Map
Local AreaNEW

Learn more about what this area has to offer.
School Name | Distance | Pupils | |||
|---|---|---|---|---|---|
| School Name | Catherine Mc Auley N Sc | Distance | 180m | Pupils | 99 |
| School Name | Scoil Chaitríona Baggot Street | Distance | 200m | Pupils | 150 |
| School Name | St Christopher's Primary School | Distance | 470m | Pupils | 634 |
School Name | Distance | Pupils | |||
|---|---|---|---|---|---|
| School Name | Gaelscoil Eoin | Distance | 500m | Pupils | 23 |
| School Name | St Declans Special Sch | Distance | 670m | Pupils | 35 |
| School Name | John Scottus National School | Distance | 710m | Pupils | 177 |
| School Name | Ranelagh Multi Denom National School | Distance | 1.1km | Pupils | 222 |
| School Name | Bunscoil Synge Street | Distance | 1.3km | Pupils | 113 |
| School Name | City Quay National School | Distance | 1.3km | Pupils | 176 |
| School Name | South City Cns | Distance | 1.4km | Pupils | 137 |
School Name | Distance | Pupils | |||
|---|---|---|---|---|---|
| School Name | Catholic University School | Distance | 520m | Pupils | 561 |
| School Name | Loreto College | Distance | 590m | Pupils | 570 |
| School Name | C.b.s. Westland Row | Distance | 870m | Pupils | 186 |
School Name | Distance | Pupils | |||
|---|---|---|---|---|---|
| School Name | St Conleths College | Distance | 930m | Pupils | 328 |
| School Name | Synge Street Cbs Secondary School | Distance | 1.4km | Pupils | 311 |
| School Name | Marian College | Distance | 1.4km | Pupils | 306 |
| School Name | Sandford Park School | Distance | 1.4km | Pupils | 436 |
| School Name | St. Mary's College C.s.sp., Rathmines | Distance | 1.5km | Pupils | 476 |
| School Name | Muckross Park College | Distance | 1.5km | Pupils | 707 |
| School Name | St Patricks Cathedral Grammar School | Distance | 1.6km | Pupils | 277 |
Type | Distance | Stop | Route | Destination | Provider | ||||||
|---|---|---|---|---|---|---|---|---|---|---|---|
| Type | Bus | Distance | 80m | Stop | Baggot Street Lower | Route | 37 | Destination | Blanchardstown Sc | Provider | Dublin Bus |
| Type | Bus | Distance | 80m | Stop | Baggot Street Lower | Route | 39a | Destination | Ongar | Provider | Dublin Bus |
| Type | Bus | Distance | 80m | Stop | Baggot Street Lower | Route | 38a | Destination | Damastown | Provider | Dublin Bus |
Type | Distance | Stop | Route | Destination | Provider | ||||||
|---|---|---|---|---|---|---|---|---|---|---|---|
| Type | Bus | Distance | 80m | Stop | Baggot Street Lower | Route | 38d | Destination | Damastown | Provider | Dublin Bus |
| Type | Bus | Distance | 80m | Stop | Baggot Street Lower | Route | 39x | Destination | Ongar | Provider | Dublin Bus |
| Type | Bus | Distance | 80m | Stop | Baggot Street Lower | Route | 70 | Destination | Dunboyne | Provider | Dublin Bus |
| Type | Bus | Distance | 80m | Stop | Baggot Street Lower | Route | 38 | Destination | Damastown | Provider | Dublin Bus |
| Type | Bus | Distance | 80m | Stop | Baggot Street Lower | Route | 39 | Destination | Ongar | Provider | Dublin Bus |
| Type | Bus | Distance | 80m | Stop | Baggot Street Lower | Route | 38b | Destination | Damastown | Provider | Dublin Bus |
| Type | Bus | Distance | 100m | Stop | Herbert Street | Route | 77x | Destination | Ucd | Provider | Dublin Bus |
Virtual Tour
Video
Property Facilities
- Parking
BER Details

BER No: 102388212
Statistics
30/04/2024
Entered/Renewed
2,459
Property Views
Check off the steps to purchase your new home
Use our Buying Checklist to guide you through the whole home-buying journey.

Similar properties
€625,000
Apt 13 Raglan Hall, Clyde Road, Ballsbridge, Dublin 42 Bed · 1 Bath · Apartment€625,000
24 Fortescue Lane, Mount Pleasant Avenue Lower, Dublin 64 Bed · 3 Bath · Townhouse€625,000
Apartment 26, Lansdowne Wood, Lansdowne Road, Ballsbridge, Dublin 4, D04KC442 Bed · 2 Bath · Apartment€625,000
188 South Circular Road, Dublin 8, D08C6C44 Bed · 3 Bath · Bungalow
€625,000
13 Percy Lane, Ballsbridge, Dublin 4, D04YV403 Bed · 1 Bath · Duplex€635,000
3 Sussex Road, Dublin 4, D04W9E44 Bed · 2 Bath · Terrace€635,000
Shélú Cottage, 17 Margaret Place, Bath Avenue, Sandymount, Dublin 4, D04TR582 Bed · 1 Bath · Bungalow€635,000
Apartment 36, Lansdowne Wood, Lansdowne Road, Ballsbridge, Dublin 4, D04YE182 Bed · 2 Bath · Apartment€650,000
Apartment 32, The Clayton, The Gasworks, Dublin 4, D04AF443 Bed · 2 Bath · Apartment€675,000
7 Bannaville, Ranelagh, Dublin 6, D06KT952 Bed · 1 Bath · Terrace€685,000
23 Warren Street, South Circular Road, Dublin 8, D08Y52K2 Bed · 1 Bath · Terrace€695,000
Apt 30 Butler's Court, 77 Sir John Rogerson's Quay, Grand Canal Dock, Dublin 2, D02P8613 Bed · 2 Bath · Apartment
Daft ID: 119316904
Contact Agent

Owen Reilly Sales
01 6777100Thinking of selling?
Ask your agent for an Advantage Ad
- • Top of Search Results with Bigger Photos
- • More Buyers
- • Best Price

Home Insurance
Quick quote estimator
