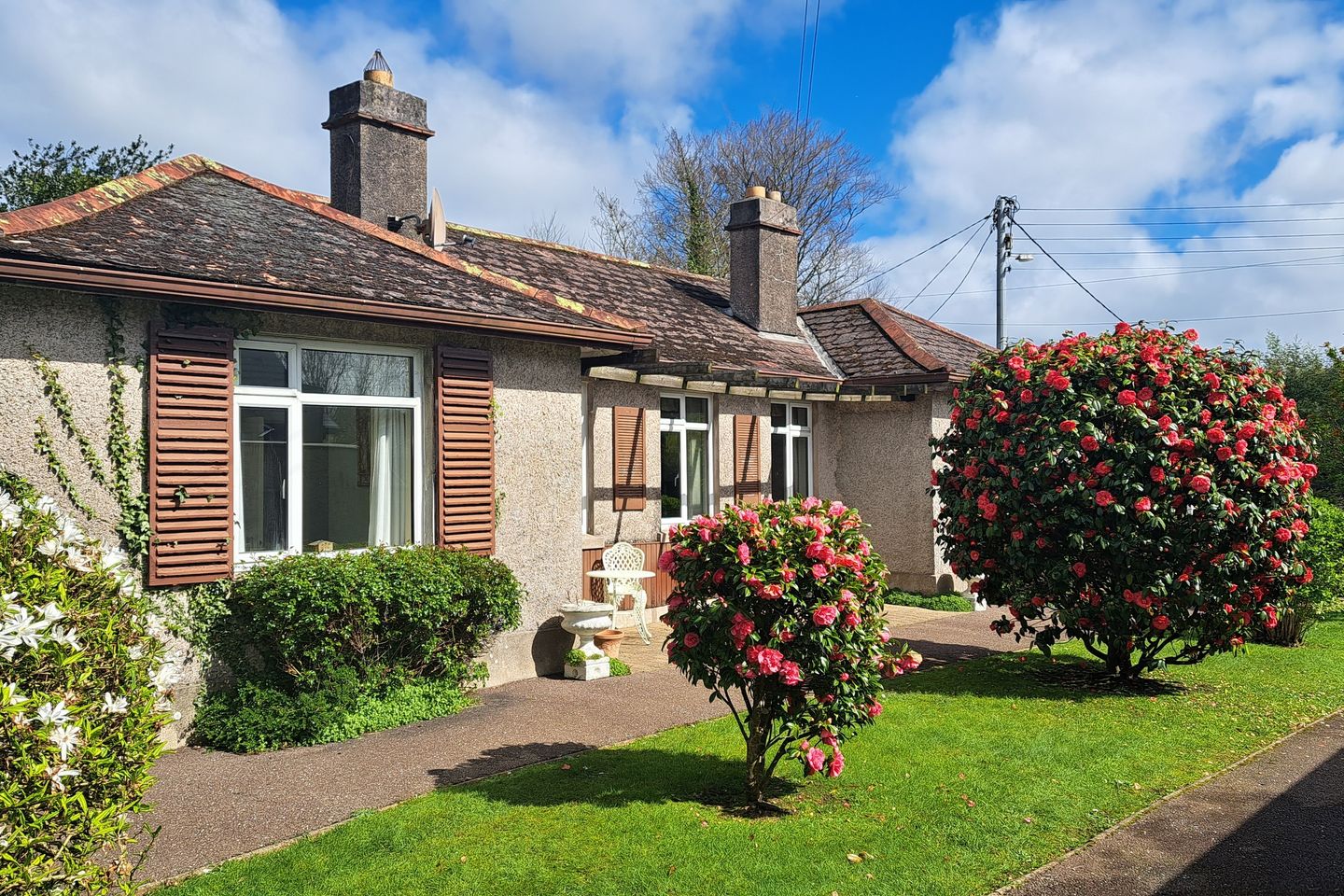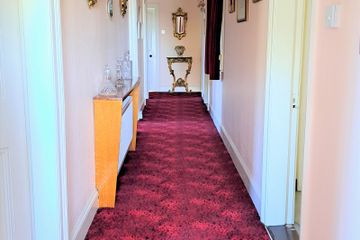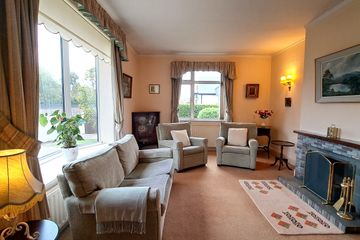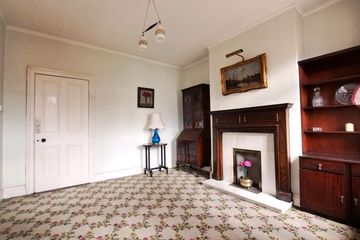


+19

23
Austinleigh, Woodview, Douglas, Co. Cork, T12W02P
€825,000
4 Bed
2 Bath
139 m²
Bungalow
Description
- Sale Type: For Sale by Private Treaty
- Overall Floor Area: 139 m²
LOCATION! LOCATION! LOCATION!
James G. Coughlan & Associates are delighted to bring 'Austinleigh', Woodview, Douglas Road, Cork to the market. This detached bungalow enjoys a site of C. 0.2 acres with a West facing rear garden in one of Cork city's most sought-after locations and within walking distance of Douglas village. The auctioneer cannot recommend this gem highly enough. 'Austinleigh' would be a superb place to put down roots and a sound investment for the future. Viewing is highly recommended and strictly by appointment.
ENTRANCE PORCH:
8ft 3 x 4ft 6. Bright open reception.
HALLWAY:
33ft x 4ft. Bright open hallway, feature archway, cornicing, radiator, 1 power point, 2 wall lights.
LOUNGE:
17ft x 12ft. Tiled fireplace with raised hearth, cornicing, 2 radiators, 7 power points, 2 wall lights, 2 windows.
DINING ROOM:
12ft x 10ft 6. Marble fireplace with dark oak surround, radiator, 4 power points, 2 lights, 2 windows.
KITCHEN/
BREAKFAST ROOM:
17ft 3 x 12ft 6. Fitted kitchen with floor & eye level units, double drainer stainless steel sink, plumbed for dishwasher & washing machine, walk-in pantry, radiator, 6 power points, 2 lights, 2 windows.
UTILITY ROOM:
9ft x 4ft. 1 power point, 1 light.
GUEST WC
BATHROOM:
2-piece white suite, separate tiled shower cubicle with electric shower, tiled walls & floor, radiator, 1 light, 1 window.
MAIN BEDROOM:
12ft 6 x 11ft. Archway to Dressing Room, 4 power points, 2 wall lights, 1 window.
DRESSING ROOM:
9ft x 6ft 3. Built-in robe, vanity unit with wash hand basin, radiator.
BEDROOM NO. 2:
14ft 6 x 12ft 3. 3 power points, 1 light, 1 wall light, 2 windows, radiator.
BEDROOM NO. 3:
12ft 6 x 11ft. Built-in robe, vanity unit with wash hand basin, cornicing, 2 power points, 1 light, 1 window, radiator.
BEDROOM NO. 4:
12ft 6 x 7ft 9. Built-in robe, cornicing, 2 power points, 1 light, 1 window, radiator.
GARAGE:
17ft 6 x 10ft 9. Detached garage with 2 windows, up & over door.
DIRECTIONS:
Eircode: T12 W02P
VIEWING:
By appointment only.
Messrs. James G. Coughlan & Associates for themselves and for the vendors or lessors of this property whose Agents they are given notice that:1) The particulars are set out as a general outline for the guidance of intending purchaser or lessees, and do not constitute, nor constitute part of, an offer or contract. 2) All descriptions, dimensions, references to condition and necessary permissions for use and occupation and other details are given in good faith and are believed to be correct but any intending purchasers or tenants should not rely on them as statements or representations of fact but must satisfy themselves by inspection or otherwise as to the correctness of each of them. 3) No Person in the employment of Messrs. James G. Coughlan & Associates has the authority to make or give representation or warranty whatever in relation to this property

Can you buy this property?
Use our calculator to find out your budget including how much you can borrow and how much you need to save
Property Features
- FREEHOLD TITLE
- NATURAL GAS CENTRAL HEATING
- DETACHED BUNGALOW
- C.0.2 ACRE SITE
- WEST FACING REAR GARDEN
- OFF-STREET PARKING
- NOT OVERLOOKED
- SUPERB MATURE LOCATION
- WALKING DISTANCE TO DOUGLAS VILLAGE
Map
Map
Local AreaNEW

Learn more about what this area has to offer.
School Name | Distance | Pupils | |||
|---|---|---|---|---|---|
| School Name | Scoil Bhríde Eglantine | Distance | 320m | Pupils | 431 |
| School Name | Gaelscoil Na Dúglaise | Distance | 610m | Pupils | 442 |
| School Name | St Anthony's National School | Distance | 770m | Pupils | 645 |
School Name | Distance | Pupils | |||
|---|---|---|---|---|---|
| School Name | St Columbas Boys National School | Distance | 1.0km | Pupils | 368 |
| School Name | St Columba's Girls National School | Distance | 1.0km | Pupils | 373 |
| School Name | St Luke's School Douglas | Distance | 1.0km | Pupils | 213 |
| School Name | Beaumont Boys National School | Distance | 1.1km | Pupils | 306 |
| School Name | Beaumont Girls National School | Distance | 1.1km | Pupils | 290 |
| School Name | Ballintemple National School | Distance | 1.2km | Pupils | 252 |
| School Name | Ballinlough National School | Distance | 1.2km | Pupils | 224 |
School Name | Distance | Pupils | |||
|---|---|---|---|---|---|
| School Name | Regina Mundi College | Distance | 180m | Pupils | 569 |
| School Name | Douglas Community School | Distance | 450m | Pupils | 526 |
| School Name | Ashton School | Distance | 1.4km | Pupils | 544 |
School Name | Distance | Pupils | |||
|---|---|---|---|---|---|
| School Name | Christ King Girls' Secondary School | Distance | 1.4km | Pupils | 730 |
| School Name | Coláiste Chríost Rí | Distance | 1.8km | Pupils | 503 |
| School Name | Coláiste Daibhéid | Distance | 2.2km | Pupils | 218 |
| School Name | Ursuline College Blackrock | Distance | 2.3km | Pupils | 305 |
| School Name | Coláiste Éamann Rís | Distance | 2.4km | Pupils | 608 |
| School Name | Cork College Of Commerce | Distance | 2.4km | Pupils | 27 |
| School Name | Presentation Secondary School | Distance | 2.5km | Pupils | 183 |
Type | Distance | Stop | Route | Destination | Provider | ||||||
|---|---|---|---|---|---|---|---|---|---|---|---|
| Type | Bus | Distance | 200m | Stop | Endsleigh Estate | Route | 207 | Destination | Donnybrook | Provider | Bus Éireann |
| Type | Bus | Distance | 200m | Stop | Endsleigh Estate | Route | 220 | Destination | Camden | Provider | Bus Éireann |
| Type | Bus | Distance | 200m | Stop | Endsleigh Estate | Route | 220 | Destination | Crosshaven | Provider | Bus Éireann |
Type | Distance | Stop | Route | Destination | Provider | ||||||
|---|---|---|---|---|---|---|---|---|---|---|---|
| Type | Bus | Distance | 200m | Stop | Endsleigh Estate | Route | 220 | Destination | Carrigaline | Provider | Bus Éireann |
| Type | Bus | Distance | 200m | Stop | Endsleigh Estate | Route | 223x | Destination | Haulbowline (nmci) | Provider | Bus Éireann |
| Type | Bus | Distance | 200m | Stop | Endsleigh Estate | Route | 223 | Destination | Haulbowline (nmci) | Provider | Bus Éireann |
| Type | Bus | Distance | 200m | Stop | Endsleigh Estate | Route | 216 | Destination | Monkstown | Provider | Bus Éireann |
| Type | Bus | Distance | 200m | Stop | Endsleigh Estate | Route | 220x | Destination | Crosshaven | Provider | Bus Éireann |
| Type | Bus | Distance | 210m | Stop | Belvedere Lawn | Route | 223 | Destination | South Mall | Provider | Bus Éireann |
| Type | Bus | Distance | 210m | Stop | Belvedere Lawn | Route | 223x | Destination | South Mall | Provider | Bus Éireann |
Property Facilities
- Parking
- Gas Fired Central Heating
BER Details

BER No: 116327610
Statistics
23/04/2024
Entered/Renewed
5,973
Property Views
Check off the steps to purchase your new home
Use our Buying Checklist to guide you through the whole home-buying journey.

Similar properties
€795,000
18 Tirol Avenue, The Paddocks, Maryborough Hill, Douglas, Co. Cork, T12AT2K5 Bed · 3 Bath · Detached€795,000
13 Botanika, Blackrock, Co. Cork, T12YTY04 Bed · 3 Bath · Semi-D€875,000
Bofeenaun, 2 Brookfield, Rochestown Road, Cork City, Co. Cork, T12Y28P4 Bed · 3 Bath · Detached€975,000
Pipers Croft, Maryborough Hill, Douglas, Co. Cork, T12N6KN4 Bed · 4 Bath · Detached
€995,000
Well Road, Douglas, Douglas, Co. Cork4 Bed · 4 Bath · Detached€1,060,000
17 Clarkes Wood, Mount Oval Village, Rochestown, Co. Cork, T12YDT76 Bed · 4 Bath · Detached€1,200,000
Rosevalley House, Rochestown Road, Rochestown, Co. Cork, T12FN7P5 Bed · 3 Bath · Detached€1,295,000
Cuan, Well Road, Douglas, Co. Cork, T12HX2K5 Bed · 4 Bath · Detached€1,300,000
Chartwell, Douglas Road, Douglas, Co. Cork, T12YR8R4 Bed · 2 Bath · Detached€1,450,000
Creighton House, Maryborough Hill, Douglas, Co. Cork, T12NWN16 Bed · 4 Bath · Detached€2,150,000
Hilltop, Ballyorban, Monkstown, Co. Cork, T12V6WH5 Bed · 4 Bath · Detached€5,000,000
Feltrim, Blackrock Road, Blackrock, Co. Cork, T12N6C88 Bed · 7 Bath · Detached
Daft ID: 119096544


Jim Coughlan
0872639192Thinking of selling?
Ask your agent for an Advantage Ad
- • Top of Search Results with Bigger Photos
- • More Buyers
- • Best Price

Home Insurance
Quick quote estimator
