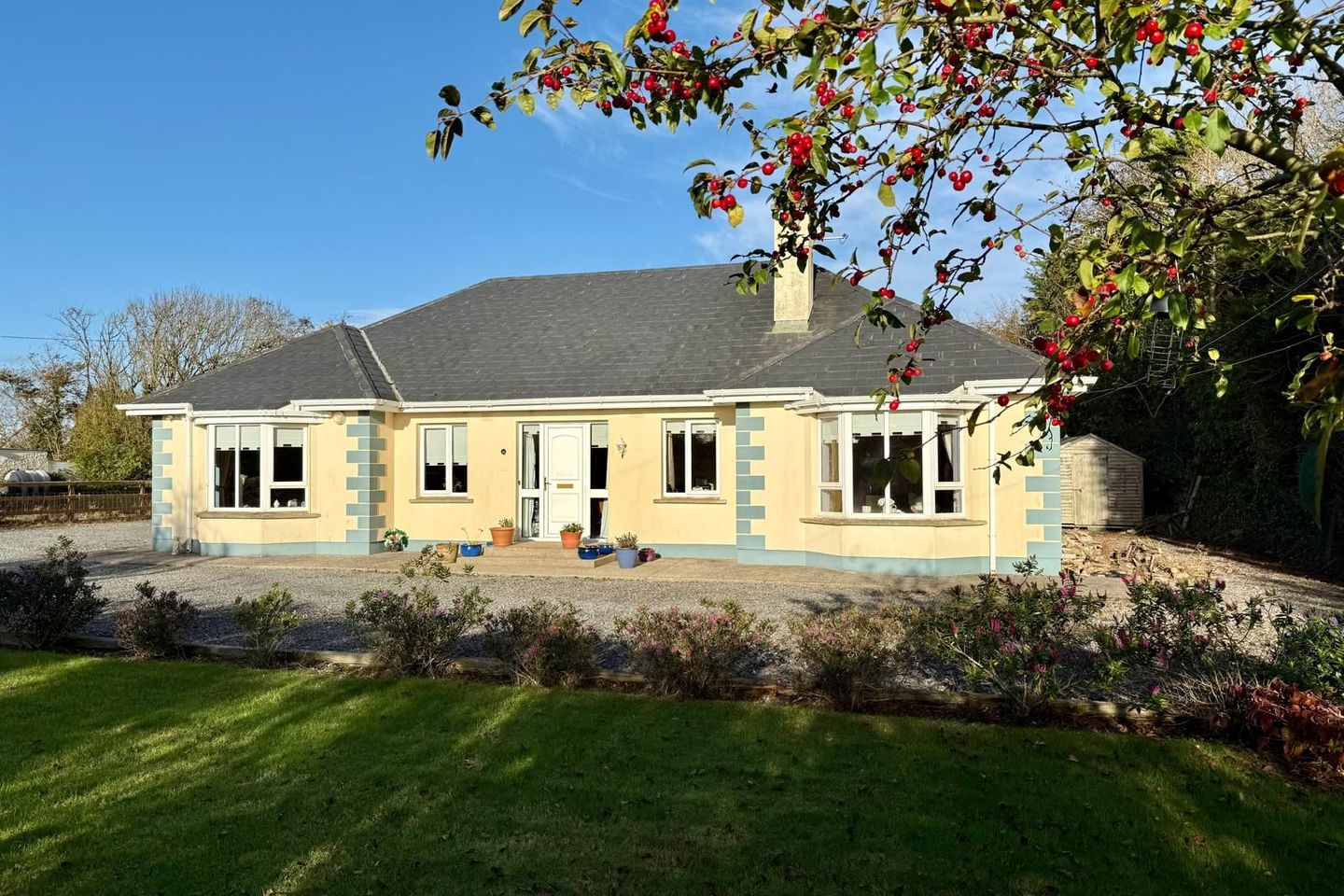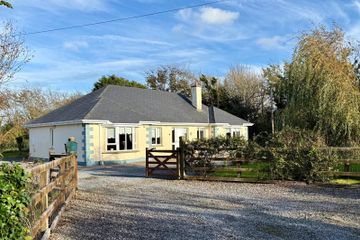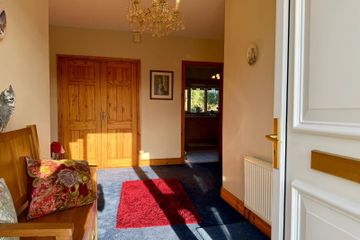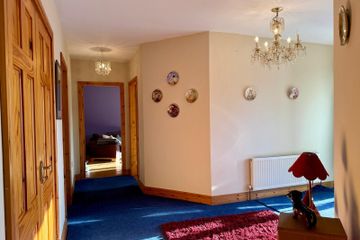



Scotsland, Duncormick, Co. Wexford, Y35TD79
€330,000
- Price per m²:€2,538
- Estimated Stamp Duty:€3,300
- Selling Type:By Private Treaty
- BER No:107088387
- Energy Performance:229.53 kWh/m2/yr
About this property
Highlights
- Built in 2006
- Extending to c. 130 sq.m.
- Three bedrooms / Two bathrooms
- Fully furnished
- Large attic with development potential
Description
Charming Three-Bedroom Bungalow within Walking Distance of Duncormick Village Set amidst the serene beauty of South County Wexford, this elegant three-bedroom bungalow offers an enviable blend of comfort, style, and tranquillity. Built in 2006 this much-loved holiday home rests on beautifully landscaped grounds extending to approximately 0.39 acres and is just a short stroll from the charming village of Duncormick. From the moment you arrive, this home exudes warmth and character. Thoughtfully designed, the interior extends to c. 130 sq.m. and comes fully furnished, offering a true turnkey opportunity. The inviting entrance hall opens into a bright and spacious sitting room featuring a bay window that floods the space with natural light and an open fireplace – the perfect spot to unwind after a day exploring the countryside or coastline. At the heart of the home lies a generous kitchen and dining area, ideal for entertaining family and friends. Sliding doors lead seamlessly to the rear garden, where mature landscaping and open skies create a peaceful setting for al fresco dining or evening relaxation. A separate utility room provides added convenience. The master bedroom suite is complete with a large walk-in wardrobe and private ensuite, while two further bedrooms and a large family bathroom offer ample accommodation for guests. The property also benefits from a large attic space with excellent potential for future development. A Lifestyle of Coastal Walks and Country Charm This property is perfectly positioned for those who cherish the outdoors. Duncormick Village, just a few minutes’ walk away, offers a welcoming local community, traditional charm, and essential amenities. The surrounding area is rich with scenic walking routes, from tranquil country lanes and riverbank strolls to invigorating coastal treks along Wexford’s unspoiled shoreline. Just 12 minutes away, Kilmore Quay beckons with its picturesque marina, award-winning seafood restaurants, and breathtaking coastal trails that weave along sandy beaches and rugged headlands. Whether you prefer peaceful morning walks, birdwatching, or simply taking in the sea air, this location offers a lifestyle defined by nature, relaxation, and well-being. Location Highlights • Duncormick Village: 350m – 1 minute drive • Kilmore Quay: 9km – 12 minutes • Wexford Town: 18km – 19 minutes • Rosslare Harbour: 24km – 27 minutes • Dublin (South): 140km – approx. 1 hour 30 minutes This property represents a rare opportunity to enjoy the best of coastal and country living in one of Wexford’s most scenic locations. A must view. To arrange a private viewing, please contact the sole selling agents Kehoe & Associates on 053 9144393. ACCOMMODATION Entrance Foye 4.75m x 1.99m Carped flooring, chandelier. Corridor 8.58m x 1.17 Long corridor leading to living area and bedroom quarters. Carpeted flooring. Double door access to hot-press with ample storage space, stira to attic which is floored including a Velux overhead, potential to develop as there is ample space in hallway to take a staircase. Sitting Room 6.06m x 3.96m Solid timber floors, open fireplace with cast iron insert and timber mantel piece, feature bay window overlooking gardens, tv points and electrical points. Kitchen/Dining Room 7.22m x 3.30m Tiled flooring, fully fitted kitchen with floor and eye level cabinets, ample worktop space, tiled splashback, double drainer stainless steel sink under large window overlooking rear gardens, four ring Whirlpool electric hob under extractor fan, built in Whirlpool electric oven, free standing Samsung fridge freezer, tall press with the capacity to take a fridge freezer, integrated Whirlpool dishwasher, from the dining area, sliding doors to rear garden. Utility Room 2.27m x 1.63m Tiled flooring, floor level cabinet, free standing Whirlpool freezer, Flavel 6kg washing machine and Creda dryer, ample worktop space with tiled splashback, control timer for oil fired central heating system. Door to rear garden. Master Bedroom 4.64m x 3.95m Timber laminate flooring, feature bay window overlooking front gardens. Double doors leading to: Walk in wardrobe 3.29m x 2.35m Timber laminate flooring, open shelves and rails, window overlooking front garden. (potential for a nursery or 3rd bedrooms). En suite 2.30m x 1.46m Tiled flooring, floor to ceiling tile surround, enclosed shower with electric T90sr, w.h.b with mirror and lighting overhead, w.c. Bedroom 2 3.42m x 3.33m Double bedroom with timber laminate flooring, large window overlooking rear garden. Family Bathroom 3.30m x 2.42m Bedroom 3/Home Office flooring, floor to ceiling tile surround. Free standing bath with chrome faucet and shower head, separate shower pressure pump chrome faucet shower head, w.h.b. with mirror and lighting overhead and bidet and w.c. Bedroom 3/Home Office 3.28m x 2.34m Timber laminate flooring, window overlooking front garden Total Floor Area: c. 130 sq.m / 1,076 sq.ft Outside • Landscaped gardens extending to 0.39 acres • Gated stove driveway • Free standing large Adman Steel Shed suitable for car storage or workshop • Separate garden shed • Gravel driveway • Enclosed boundaries Services • Mains water • Treatment plant system • OFCH • Fibre broadband • Telephone line
The local area
The local area
Sold properties in this area
Stay informed with market trends
Local schools and transport

Learn more about what this area has to offer.
School Name | Distance | Pupils | |||
|---|---|---|---|---|---|
| School Name | Rathangan National School | Distance | 3.0km | Pupils | 237 |
| School Name | Danescastle National School | Distance | 5.0km | Pupils | 139 |
| School Name | Ballymitty National School | Distance | 6.7km | Pupils | 148 |
School Name | Distance | Pupils | |||
|---|---|---|---|---|---|
| School Name | Kilmore National School | Distance | 8.1km | Pupils | 308 |
| School Name | At Fintan's National School | Distance | 10.0km | Pupils | 113 |
| School Name | St Leonard's National School | Distance | 10.4km | Pupils | 112 |
| School Name | Clongeen National School | Distance | 10.7km | Pupils | 95 |
| School Name | St Fintan's Taghmon | Distance | 10.7km | Pupils | 184 |
| School Name | Murrintown National School | Distance | 11.5km | Pupils | 220 |
| School Name | Piercestown National School | Distance | 13.4km | Pupils | 243 |
School Name | Distance | Pupils | |||
|---|---|---|---|---|---|
| School Name | Bridgetown College | Distance | 7.5km | Pupils | 637 |
| School Name | St. Peter's College | Distance | 17.4km | Pupils | 784 |
| School Name | Ramsgrange Community School | Distance | 17.5km | Pupils | 628 |
School Name | Distance | Pupils | |||
|---|---|---|---|---|---|
| School Name | Christian Brothers Secondary School | Distance | 17.8km | Pupils | 721 |
| School Name | Presentation Secondary School | Distance | 17.9km | Pupils | 981 |
| School Name | Selskar College (coláiste Sheilscire) | Distance | 18.2km | Pupils | 390 |
| School Name | Coláiste Abbáin | Distance | 18.7km | Pupils | 461 |
| School Name | Kennedy College | Distance | 25.9km | Pupils | 196 |
| School Name | Good Counsel College | Distance | 26.2km | Pupils | 763 |
| School Name | St. Mary's Secondary School | Distance | 26.4km | Pupils | 713 |
Type | Distance | Stop | Route | Destination | Provider | ||||||
|---|---|---|---|---|---|---|---|---|---|---|---|
| Type | Bus | Distance | 540m | Stop | Duncormick | Route | 388 | Destination | Duncormick | Provider | Tfi Local Link Wexford |
| Type | Bus | Distance | 540m | Stop | Duncormick | Route | 381 | Destination | Wexford | Provider | Bus Éireann |
| Type | Bus | Distance | 540m | Stop | Duncormick | Route | 388 | Destination | Bridgetown | Provider | Tfi Local Link Wexford |
Type | Distance | Stop | Route | Destination | Provider | ||||||
|---|---|---|---|---|---|---|---|---|---|---|---|
| Type | Bus | Distance | 560m | Stop | Duncormick | Route | 388 | Destination | Wellingtonbridge | Provider | Tfi Local Link Wexford |
| Type | Bus | Distance | 560m | Stop | Duncormick | Route | 388 | Destination | Wexford | Provider | Tfi Local Link Wexford |
| Type | Bus | Distance | 560m | Stop | Duncormick | Route | 381 | Destination | Cork | Provider | Bus Éireann |
| Type | Bus | Distance | 2.5km | Stop | Coolseskin | Route | 381 | Destination | Wexford | Provider | Bus Éireann |
| Type | Bus | Distance | 2.7km | Stop | Coolishal | Route | 381 | Destination | Cork | Provider | Bus Éireann |
| Type | Bus | Distance | 2.7km | Stop | Coolishal | Route | 381 | Destination | Wexford | Provider | Bus Éireann |
| Type | Bus | Distance | 2.8km | Stop | Coolseskin | Route | 381 | Destination | Wexford | Provider | Bus Éireann |
Your Mortgage and Insurance Tools
Check off the steps to purchase your new home
Use our Buying Checklist to guide you through the whole home-buying journey.
Budget calculator
Calculate how much you can borrow and what you'll need to save
A closer look
BER Details
BER No: 107088387
Energy Performance Indicator: 229.53 kWh/m2/yr
Ad performance
- Date listed23/10/2025
- Views4,908
- Potential views if upgraded to an Advantage Ad8,000
Similar properties
€315,000
7 Rectory Mews, Olde Rectory Manor, Duncormick, Co. Wexford, Y35DC613 Bed · 2 Bath · Detached€329,950
9 The Grange, Kilmore, Co. Wexford, Y35Y6564 Bed · 2 Bath · Semi-D€389,000
La Serena, Duncormick, Co. Wexford, Y35N7934 Bed · 4 Bath · Detached€395,000
"Laurel Lodge",Carrick, Bannow, Co. Wexford, Y35DH304 Bed · 2 Bath · Detached
€425,000
Hilltown, Ballymitty, Co. Wexford, Y35 FH976 Bed · 3 Bath · House€465,000
Pembrokestown, Duncormick, Wexford, Knocktown, Co. Wexford, Y35K2P43 Bed · 2 Bath · Detached€475,000
Cluain Na Gcapall, Horesland, Rathangan, Co. Wexford, Y35F7504 Bed · 3 Bath · Detached€495,000
Rathangan, Duncormick, Co. Wexford, Y35PH424 Bed · 3 Bath · Detached€675,000
"Dot's Seaview Cottage", Haggard, Bannow, Co. Wexford, Y35XTY34 Bed · 4 Bath · Detached€695,000
Sandy Lane, Kilmore Quay, Co. Wexford, Y35YW996 Bed · 6 Bath · Detached€795,000
"Swallow House", Neamestown, Kilmore Quay, Co. Wexford, Y35DF404 Bed · 6 Bath · Detached€950,000
Cooleycall Farmhouse on c. 20.5 Acres , Baldwinstown, Co. Wexford, Y35A4665 Bed · 2 Bath · Detached
Daft ID: 16329474

